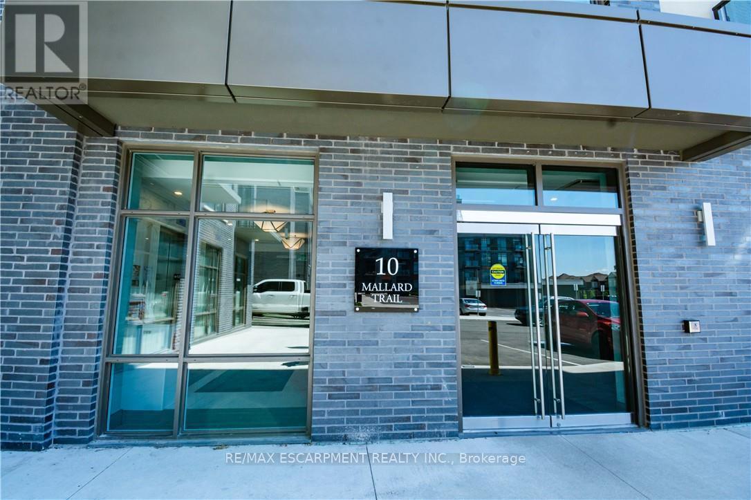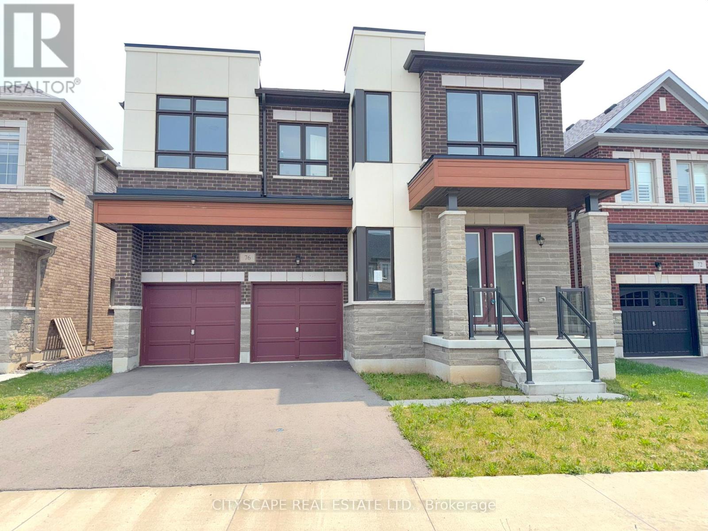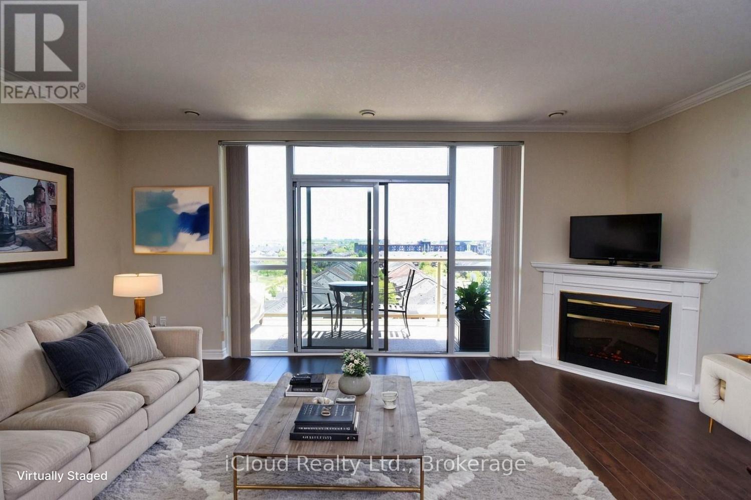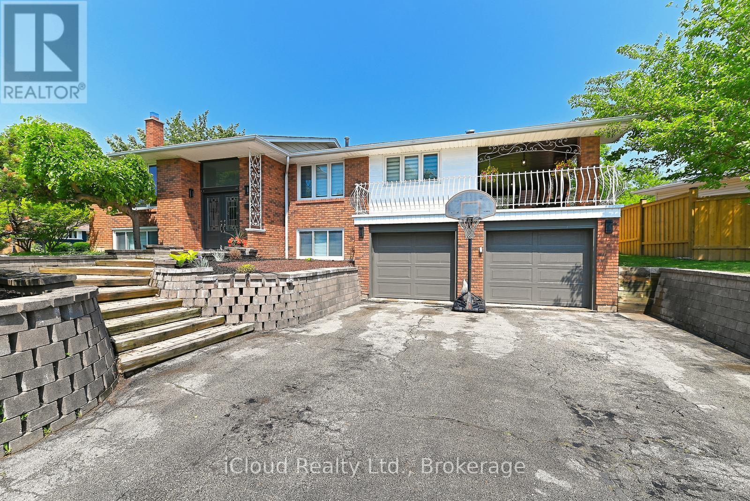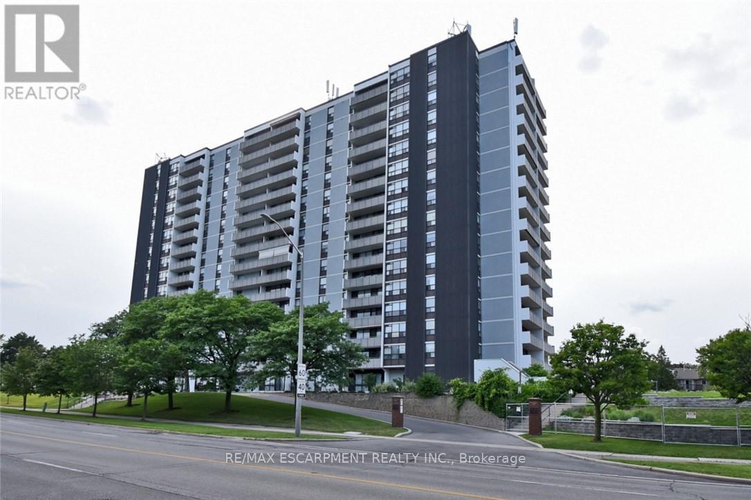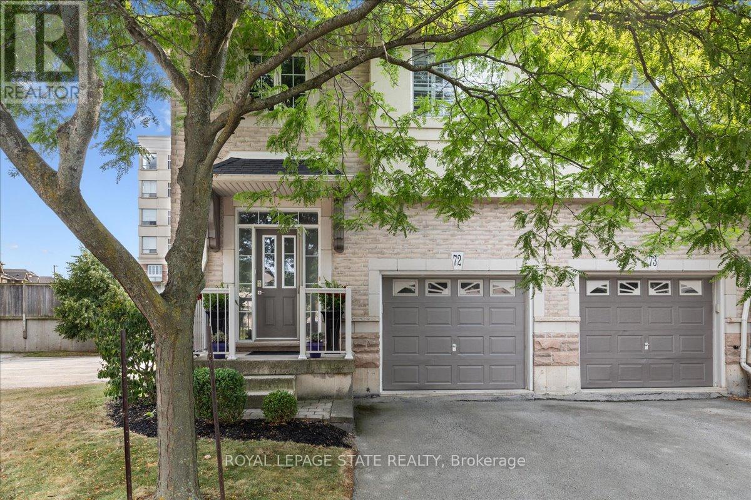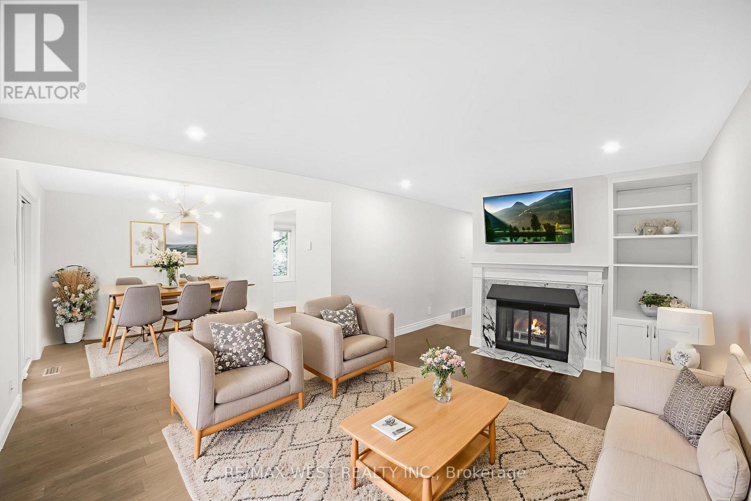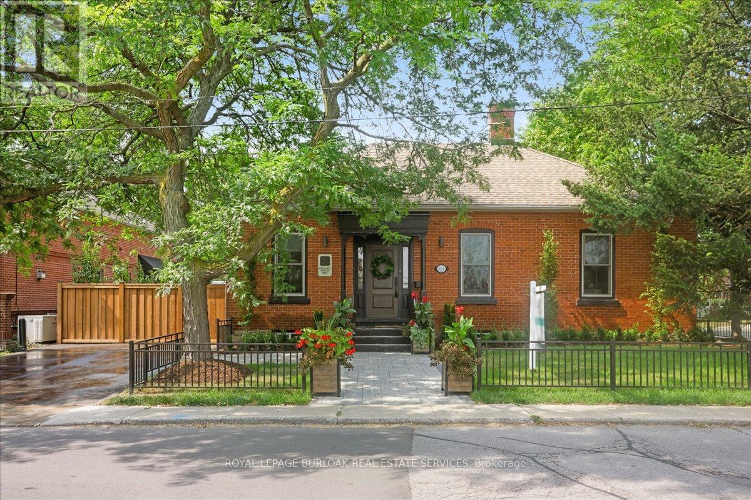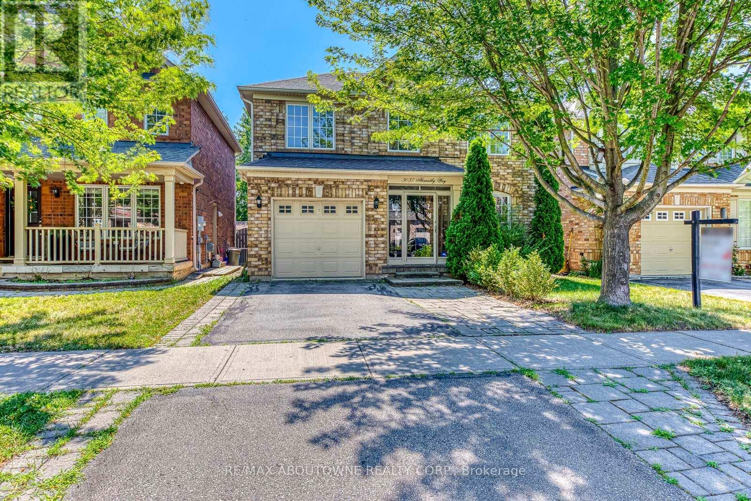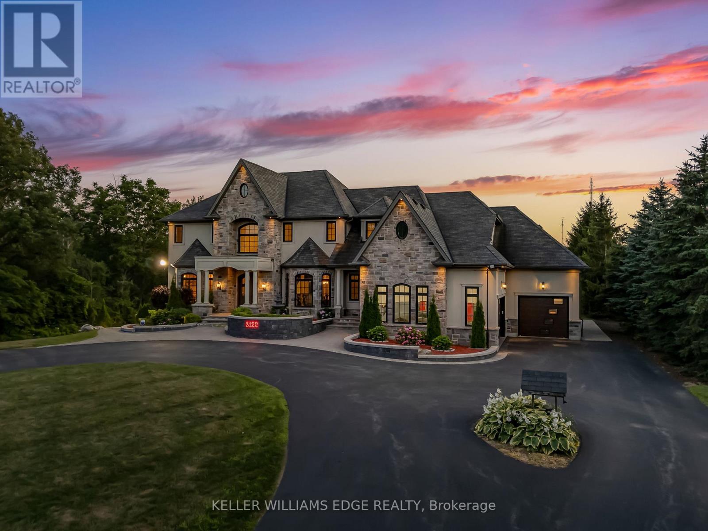- Houseful
- ON
- Burlington
- Palmer
- 82 3480 Upper Middle Rd
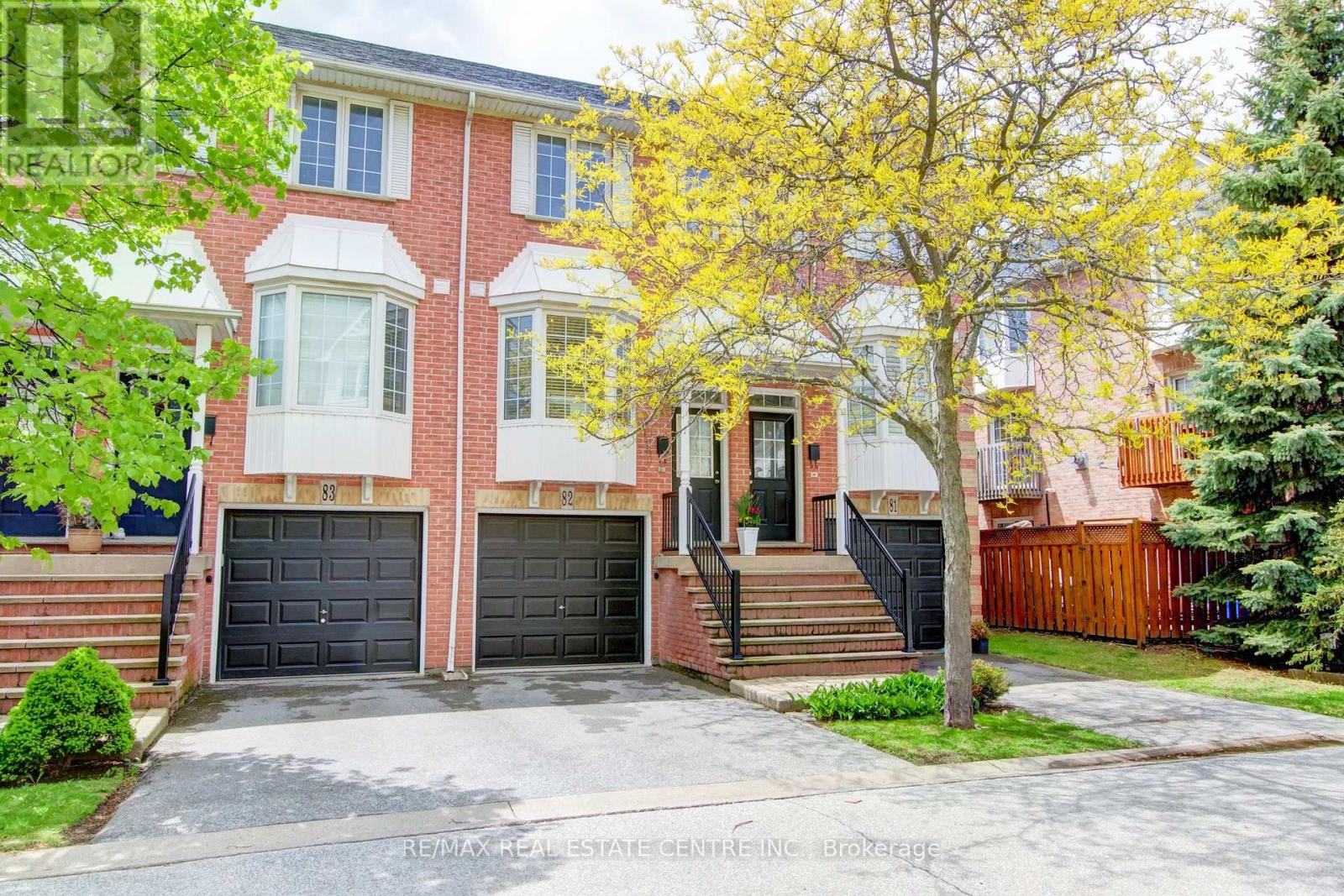
Highlights
Description
- Time on Housefulnew 7 hours
- Property typeSingle family
- Neighbourhood
- Median school Score
- Mortgage payment
Welcome to this beautifully maintained townhome, nicely tucked away at the back of the complex, and backing onto a treed parkette in the sought-after "Tucks Forest" community of Burlington. The main floor features a bright, open-concept kitchen, complete with a cozy breakfast area and a breakfast bar that overlooks the spacious living and dining room. The living/dining area boasts laminate flooring and a sliding patio door that walks out to an upper balcony with lovely views of the park. Upstairs, you'll find a carpet-free upper level with two generously sized bedrooms, both with soaring cathedral ceilings. The spacious primary bedroom includes double closets and a large bay window. This level also features a convenient second-floor laundry area and an updated bathroom (2021) with a soaker tub and separate shower. The fully finished walk-out basement offers versatile space ideal for a home office, recreation room, or additional bedroom for guests. It also includes a bathroom, inside access to the garage, and a walk-out to the private backyard and deck backing onto a park. Additional updates include a new furnace and air conditioning unit and some fresh paint. A short drive to Appleby GO and Burlington GO stations, and quick access to the 403 and 407. A short walk to many amenities that are close by, including schools, parks and more. This home is ideal for the first-time buyer or downsizer, don't miss out. (id:63267)
Home overview
- Cooling Central air conditioning
- Heat source Natural gas
- Heat type Forced air
- # total stories 3
- Fencing Fenced yard
- # parking spaces 2
- Has garage (y/n) Yes
- # full baths 1
- # half baths 1
- # total bathrooms 2.0
- # of above grade bedrooms 2
- Flooring Laminate
- Community features Pet restrictions
- Subdivision Palmer
- Lot size (acres) 0.0
- Listing # W12328785
- Property sub type Single family residence
- Status Active
- Recreational room / games room 4.57m X 3.98m
Level: Lower - Bathroom 1.54m X 1.68m
Level: Lower - Eating area 5.38m X 3.98m
Level: Main - Dining room 5.71m X 3.96m
Level: Main - Kitchen 5.38m X 3.98m
Level: Main - Living room 5.71m X 3.96m
Level: Main - Bedroom 2.66m X 3.96m
Level: Upper - Primary bedroom 4.24m X 3.96m
Level: Upper - Bathroom 3.37m X 1.77m
Level: Upper
- Listing source url Https://www.realtor.ca/real-estate/28699425/82-3480-upper-middle-road-burlington-palmer-palmer
- Listing type identifier Idx

$-1,450
/ Month

