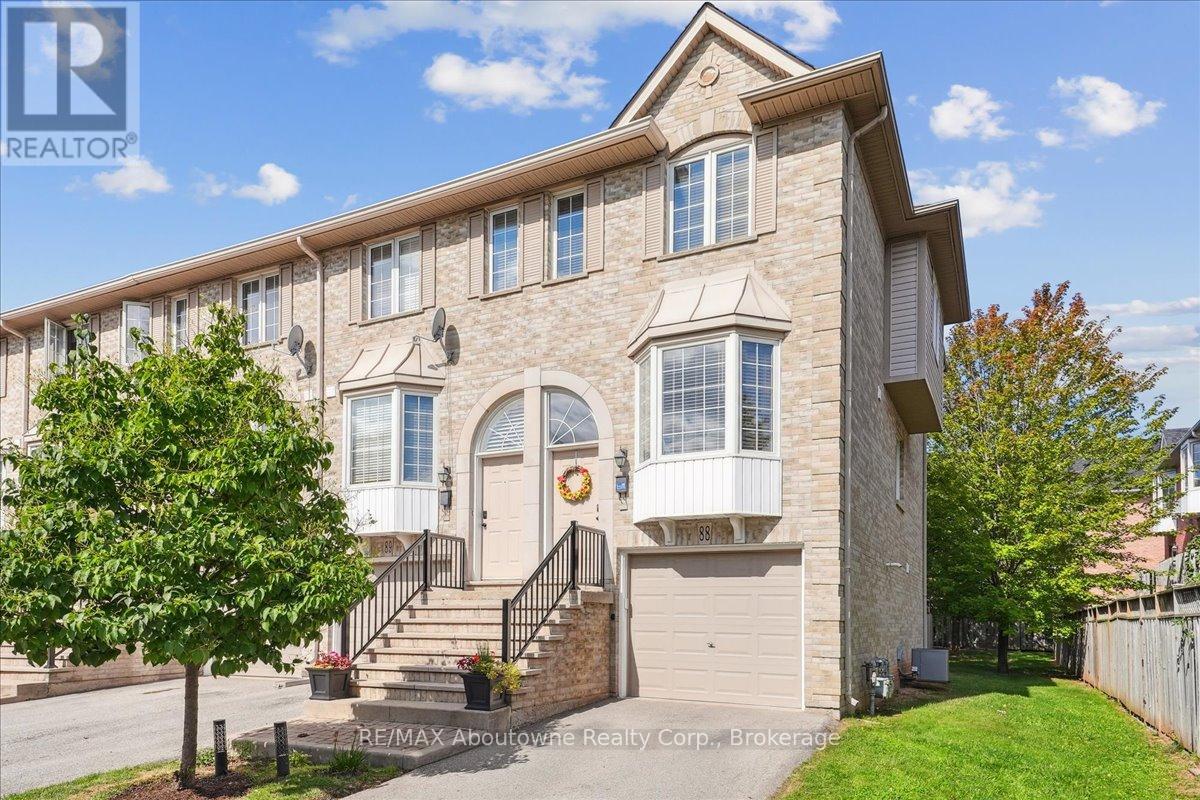This home is hot now!
There is over a 85% likelihood this home will go under contract in 15 days.

Beautiful executive townhome in Tuck's Forest in sought after Palmer community - a fantastic location close to restaurants and amenities. Situated on a quiet street at the back of the complex, this end unit townhome is well landscaped and backs on to a treed parkette - exceptional curb appeal. This three-storey home features 2 bedrooms and 1.5 bathrooms. The main level offers a large eat-in kitchen featuring stainless steel appliances, quartz counters, backsplash, white cabinets, breakfast bar & a large front window - plenty of room for cooking and entertaining! The living area has an open flow for entertaining and a dedicated dining area with sliding doors leading to a private balcony. The bedroom level offers a primary bedroom with vaulted ceilings, large double & single closets - a wonderful place to relax & unwind. 1 more well sized bedroom with vaulted ceiling, a large 4-piece bathroom with separate soaker tub & shower combo and laundry area finish the level! The lower level is a versatile living space currently being used as a recreation room & office with inside access from an attached single garage. Walkout from lower level to a private patio area perfect for BBQs and entertaining. Convenient gate access to the parkette grounds. Updated: Washer/Dryer 2023, Quartz Counters & Backsplash 2021. Excellent location close to Transit, highways, schools, parks, restaurants, shopping, Tansley Woods Community Centre & library. A quiet neighborhood feel with quick access to everything Burlington has to offer. Move right in! (id:63267)

