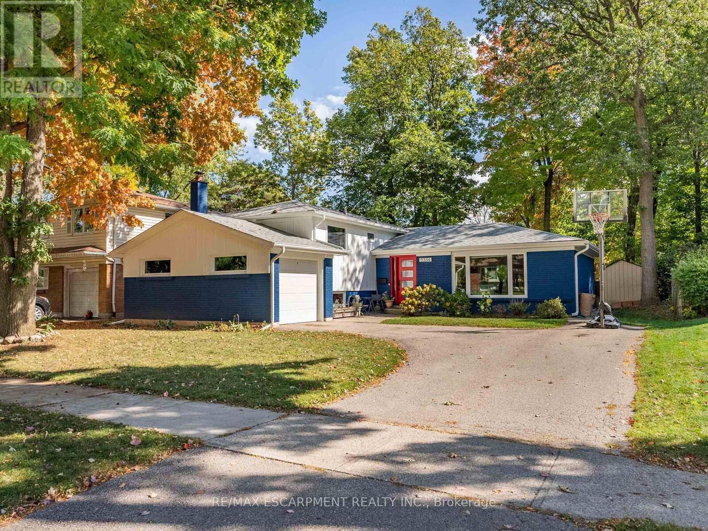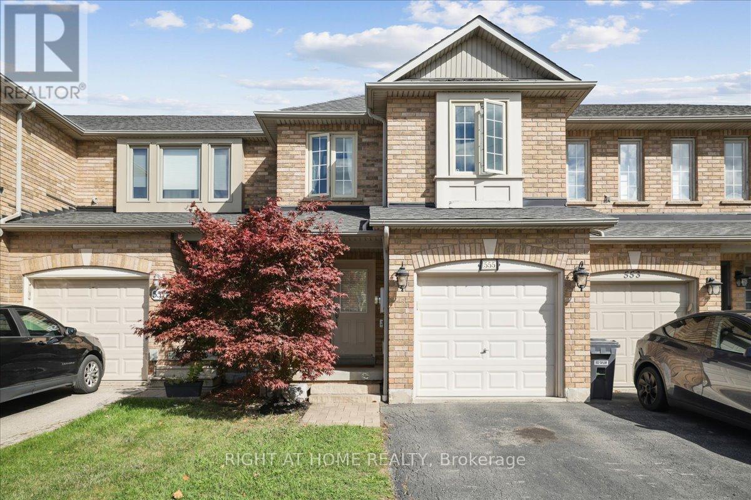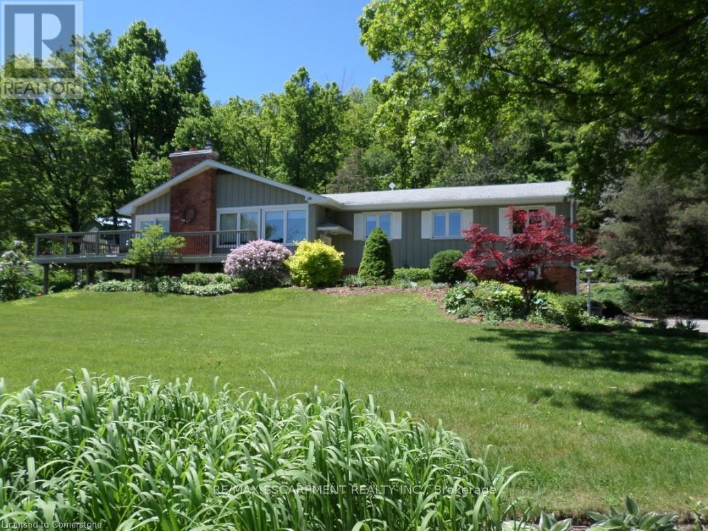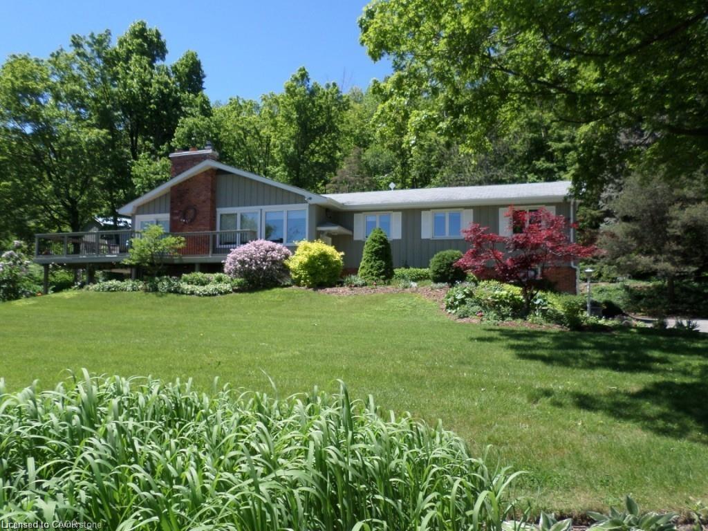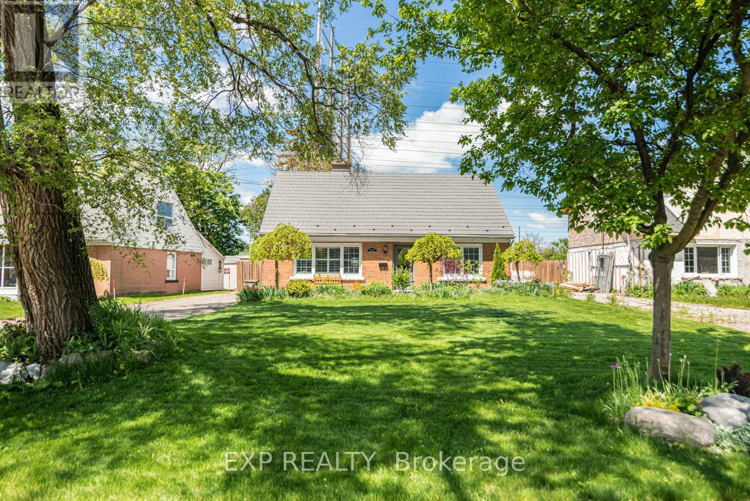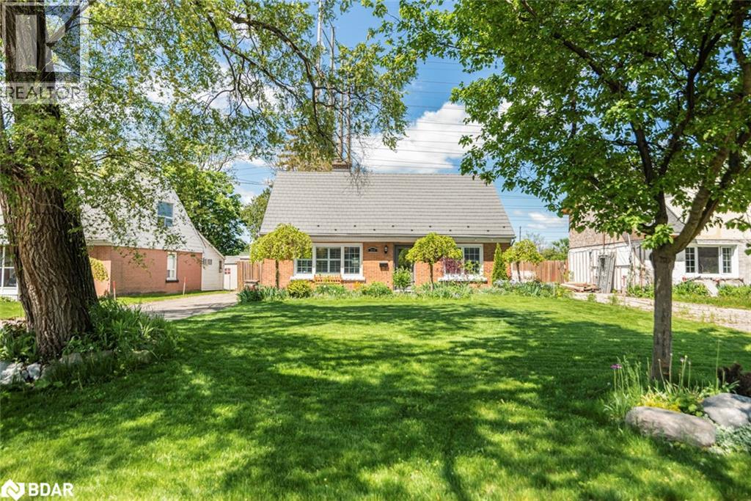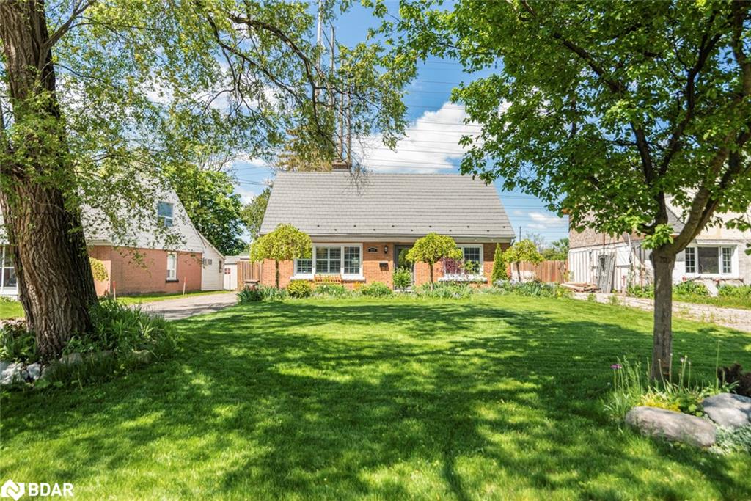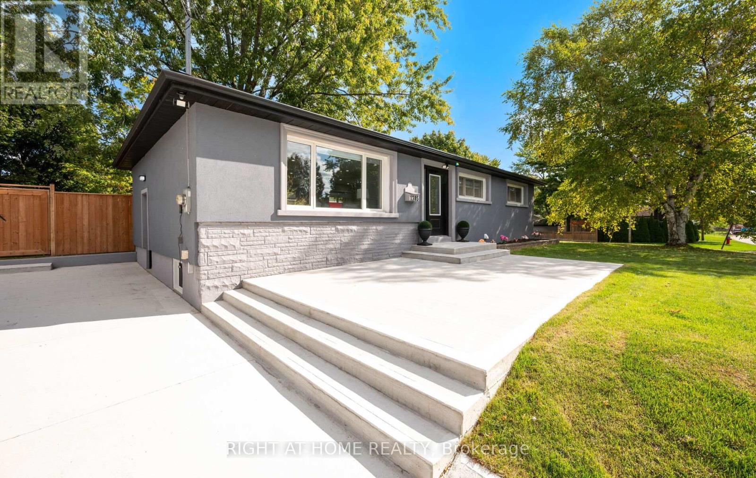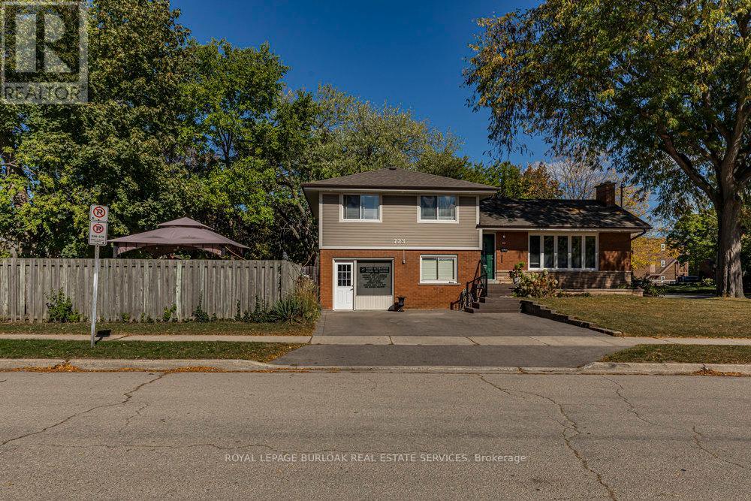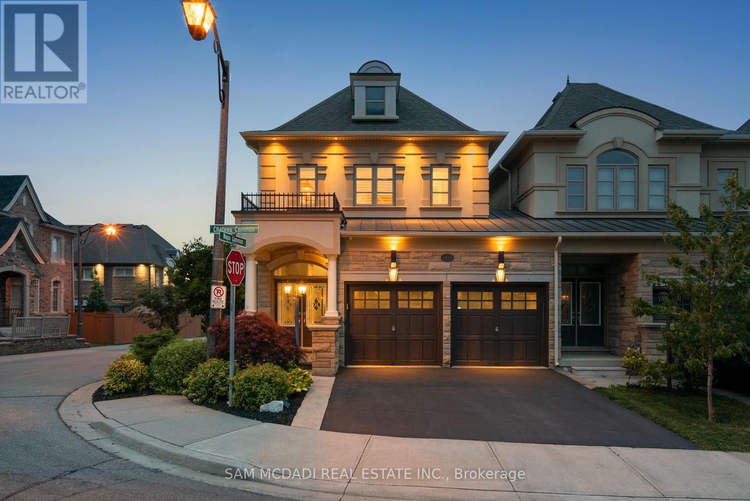- Houseful
- ON
- Burlington
- Headon Forest
- 3499 Upper Middle Road Unit 102
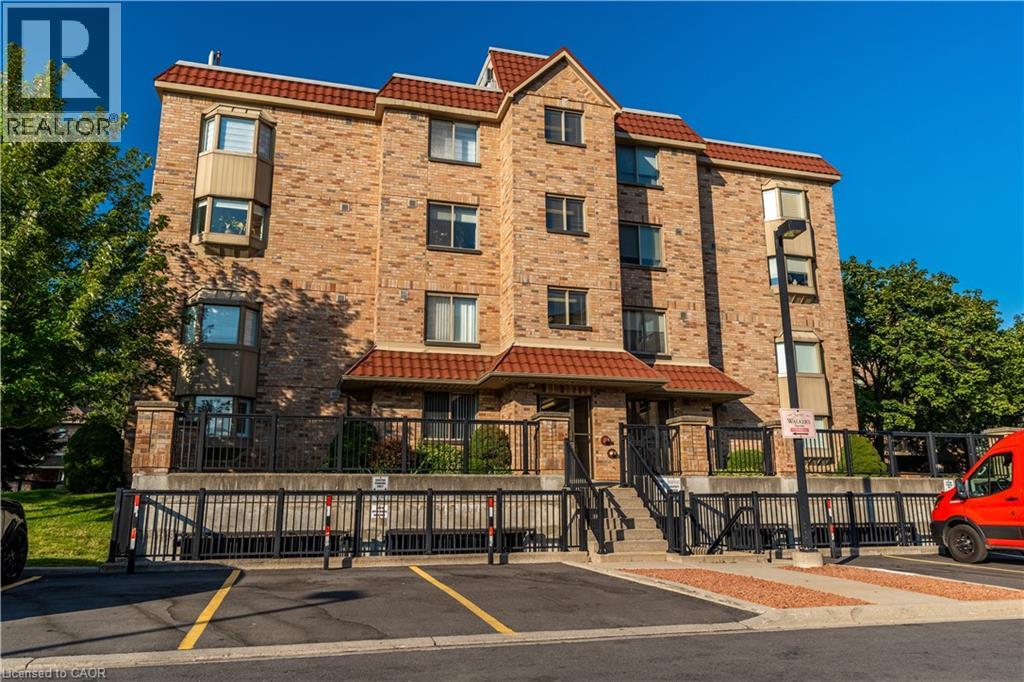
3499 Upper Middle Road Unit 102
3499 Upper Middle Road Unit 102
Highlights
Description
- Home value ($/Sqft)$608/Sqft
- Time on Houseful59 days
- Property typeSingle family
- Neighbourhood
- Median school Score
- Mortgage payment
Welcome to this beautifully maintained 2-bedroom, 2-bathroom condo located in one of Burlington's most desirable communities! Perfectly situated on the main floor, this unit offers the ease of no stairs and features a private terrace with walkout patio doors — ideal for enjoying your morning coffee or entertaining guests. Step inside to a bright and spacious open-concept layout, featuring generous living and dining area, and two large bedrooms with ample closet space. The entire unit is immaculately clean and well cared for, offering true pride of ownership. Enjoy modern convenience with underground parking, a secure storage locker, and low-maintenance living in a quiet, well-managed building. Just minutes from shopping, restaurants, parks, schools, and highway access, this location offers unbeatable accessibility for commuters and lifestyle seekers alike. Whether you're downsizing, investing, or entering the market, this turnkey home checks all the boxes. Don't miss your chance to own this gem in the heart of Burlington. Location, lifestyle, and comfort — all in one! (id:63267)
Home overview
- Cooling Central air conditioning
- Heat type Forced air, hot water radiator heat
- Sewer/ septic Municipal sewage system
- # total stories 1
- # parking spaces 1
- Has garage (y/n) Yes
- # full baths 1
- # half baths 1
- # total bathrooms 2.0
- # of above grade bedrooms 2
- Subdivision 350 - headon forest
- Lot size (acres) 0.0
- Building size 880
- Listing # 40759771
- Property sub type Single family residence
- Status Active
- Bathroom (# of pieces - 4) Measurements not available
Level: Main - Bathroom (# of pieces - 2) Measurements not available
Level: Main - Family room 3.658m X 4.928m
Level: Main - Bedroom 3.658m X 3.048m
Level: Main - Eat in kitchen 6.045m X 2.743m
Level: Main - Primary bedroom 3.048m X 3.2m
Level: Main
- Listing source url Https://www.realtor.ca/real-estate/28723151/3499-upper-middle-road-unit-102-burlington
- Listing type identifier Idx

$-637
/ Month

