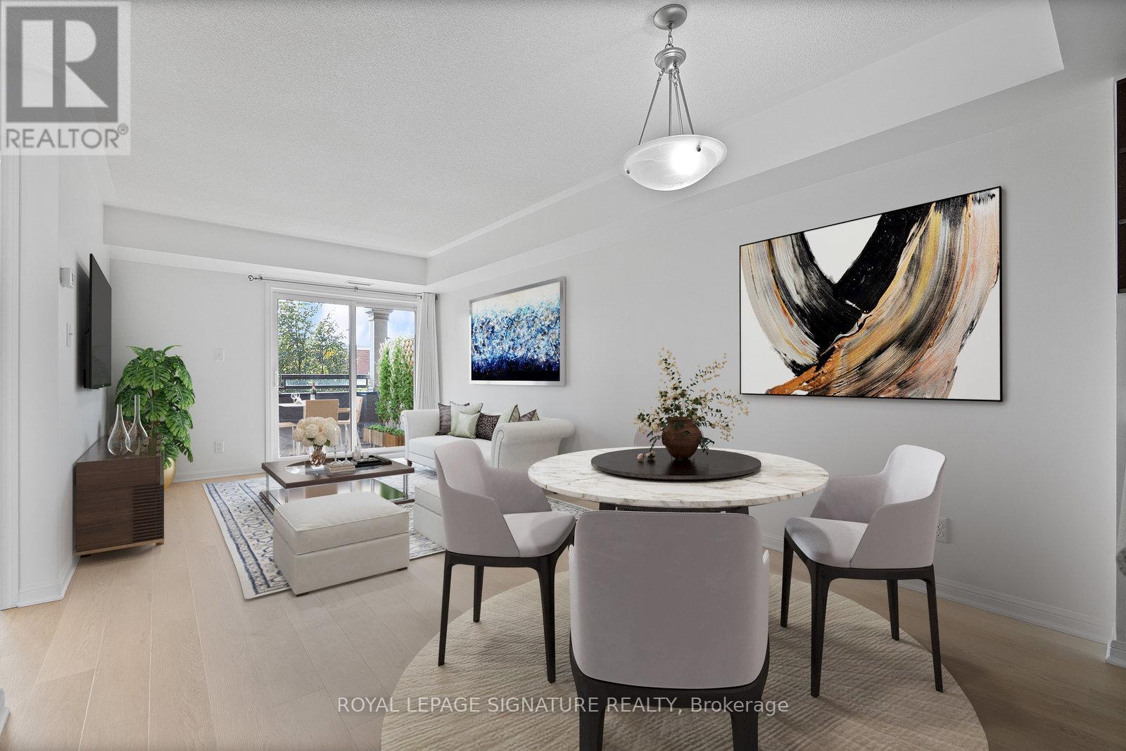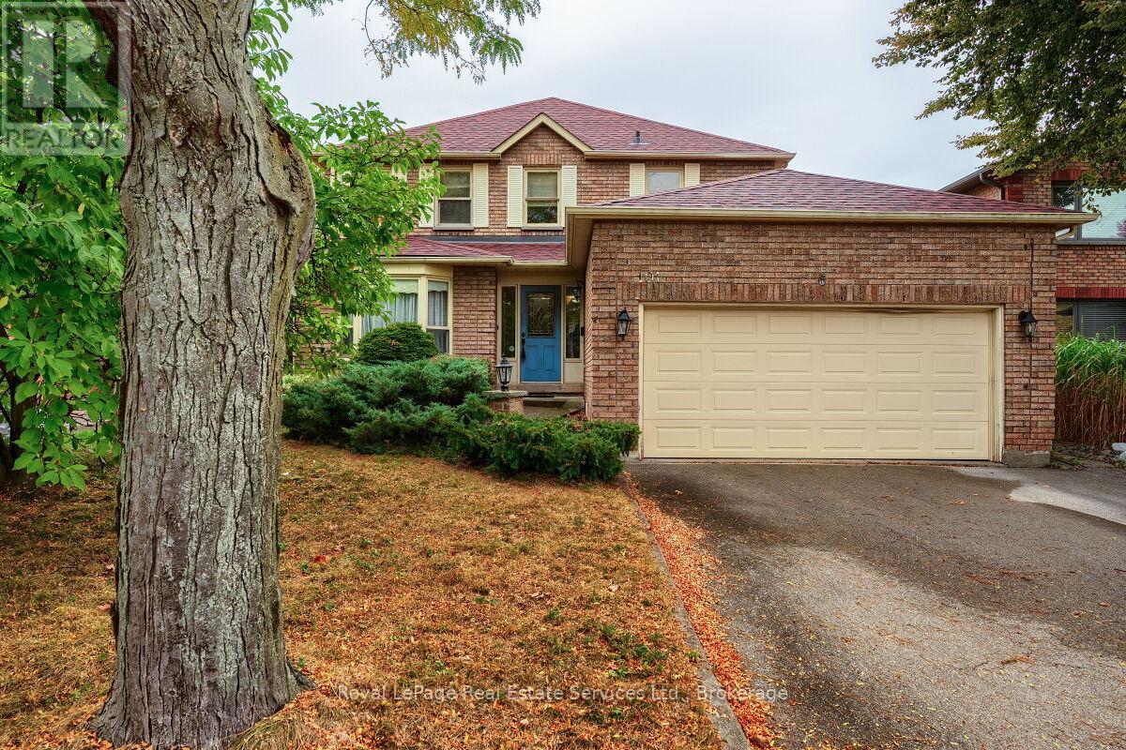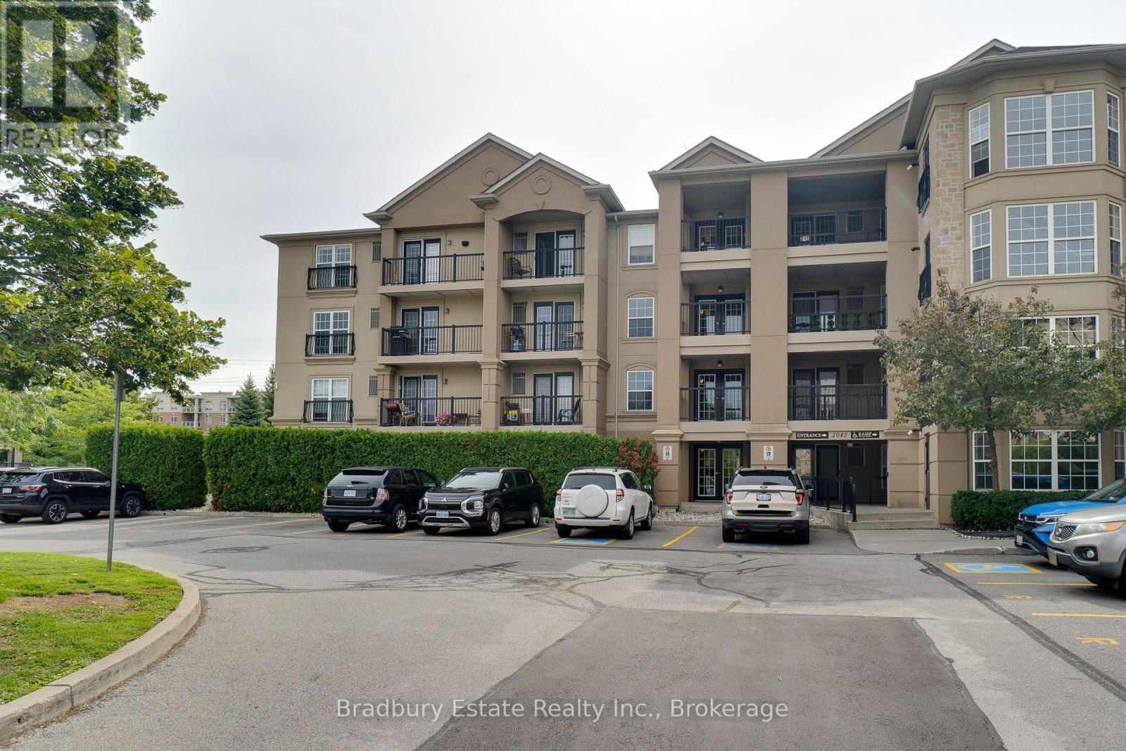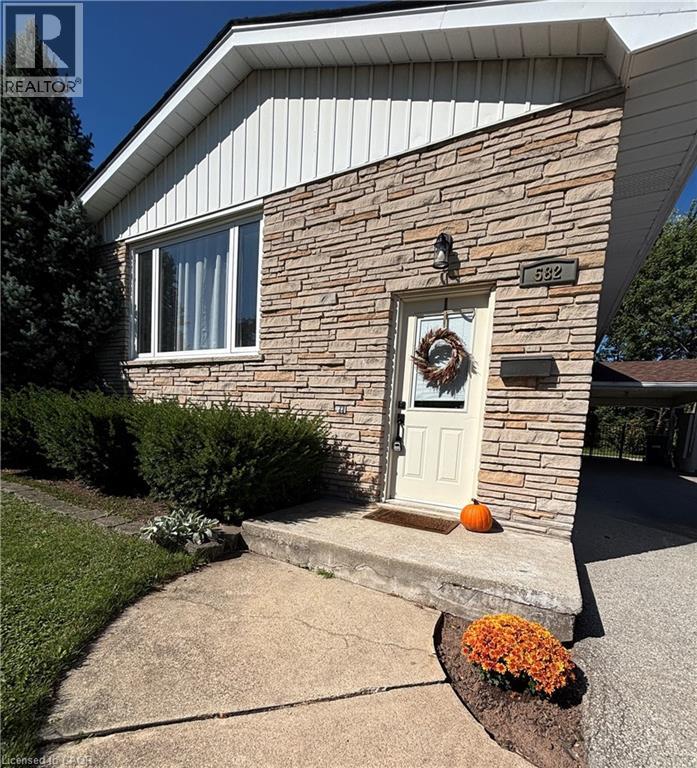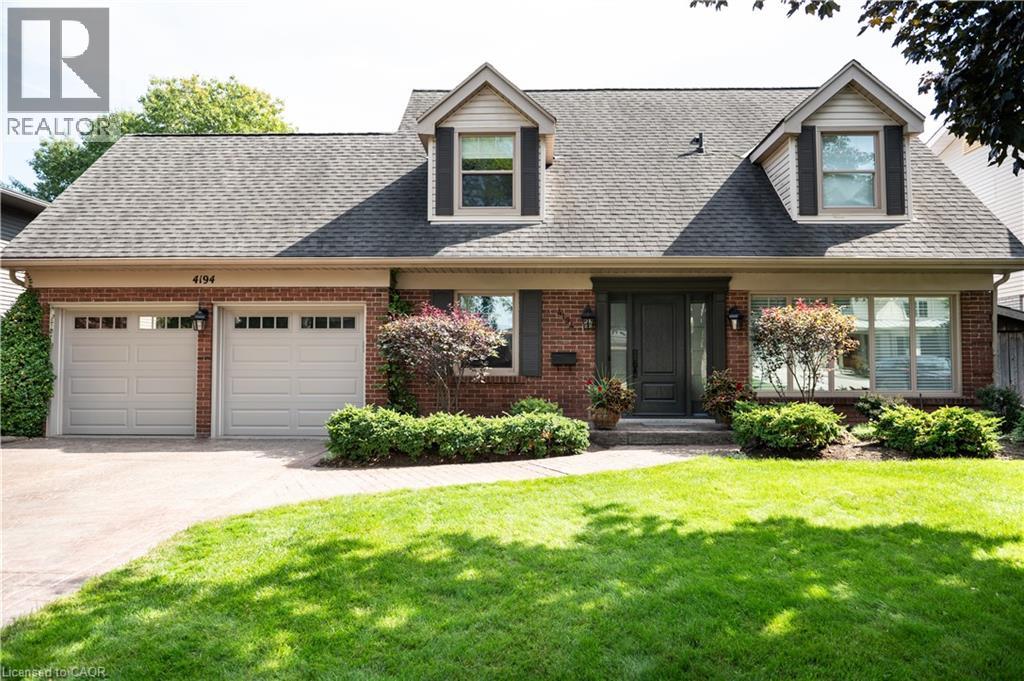- Houseful
- ON
- Burlington
- Headon Forest
- 3499 Upper Middle Road Unit 210
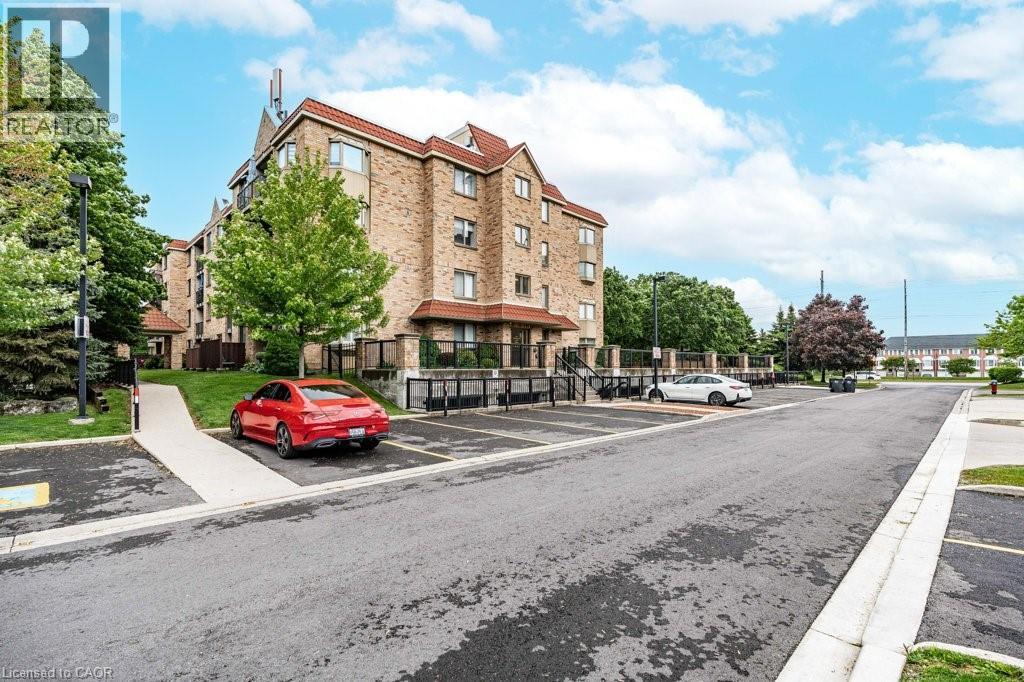
3499 Upper Middle Road Unit 210
3499 Upper Middle Road Unit 210
Highlights
Description
- Home value ($/Sqft)$559/Sqft
- Time on Houseful34 days
- Property typeSingle family
- Neighbourhood
- Median school Score
- Year built1996
- Mortgage payment
Welcome to this bright and spacious 1 bed, 1 bath condo in the very desirable Walkers Square Community! This unit has been well-maintained and features gleaming hardwood floors, a well-designed eat-in-kitchen, plenty of oak cabinetry and stainless-steel appliances. Good size primary bedroom and convenient in-suit laundry. Freshly Painted! Enjoy peaceful moments outdoors on your private balcony, surrounded by mature trees and overlooking beautifully manicured landscaping. A perfect blend of privacy and natural serenity. Convenient underground parking and a dedicated storage room located on the same level as the residence. Situated in a well-maintained and non-smoking building for added comfort and peace of mind. On-site amenities include party room, fitness facility, outdoor patio, car wash station, community BBQ and patio area. Steps to all amenities, shopping, bus routes and easy access to 403/QEW and GO Station. Affordable convenient living! Available Immediately! Call today! (id:63267)
Home overview
- Cooling Central air conditioning
- Heat source Natural gas
- Heat type Forced air
- Sewer/ septic Municipal sewage system
- # total stories 1
- # parking spaces 1
- Has garage (y/n) Yes
- # full baths 1
- # total bathrooms 1.0
- # of above grade bedrooms 1
- Community features Community centre
- Subdivision 350 - headon forest
- Lot size (acres) 0.0
- Building size 696
- Listing # 40770147
- Property sub type Single family residence
- Status Active
- Eat in kitchen 2.337m X 3.759m
Level: Main - Bathroom (# of pieces - 4) 2.997m X 2.057m
Level: Main - Primary bedroom 3.073m X 3.886m
Level: Main - Laundry Measurements not available
Level: Main - Living room 4.521m X 4.826m
Level: Main
- Listing source url Https://www.realtor.ca/real-estate/28871431/3499-upper-middle-road-unit-210-burlington
- Listing type identifier Idx

$-248
/ Month








