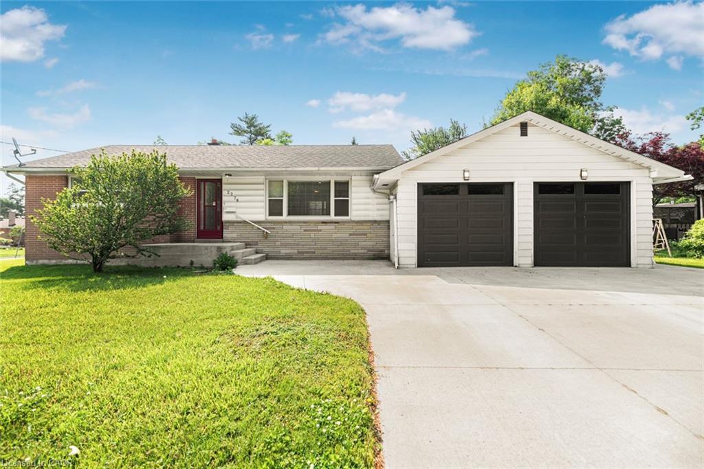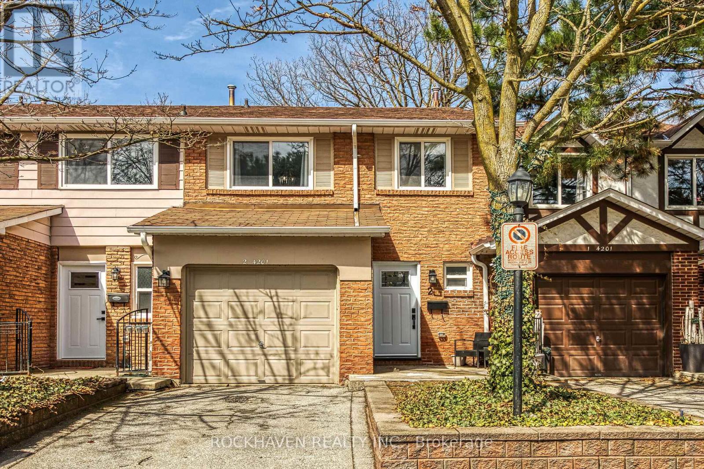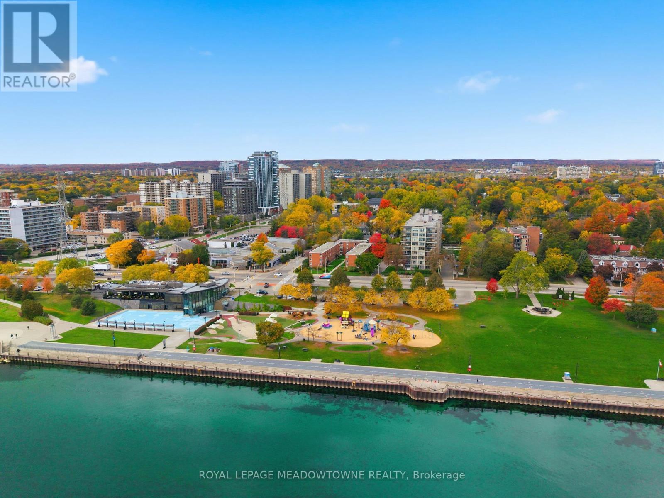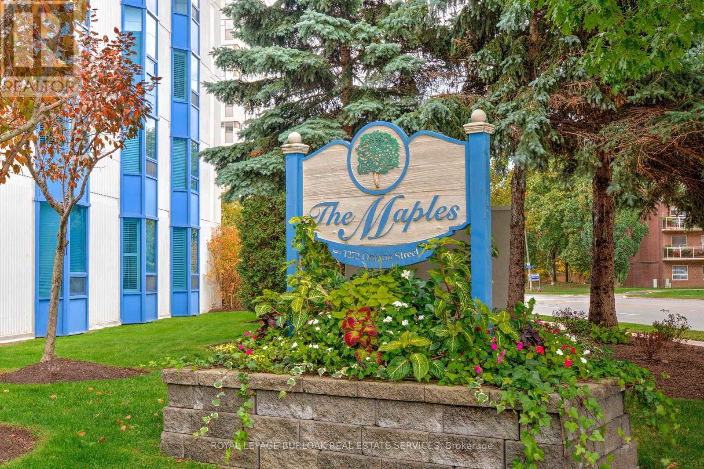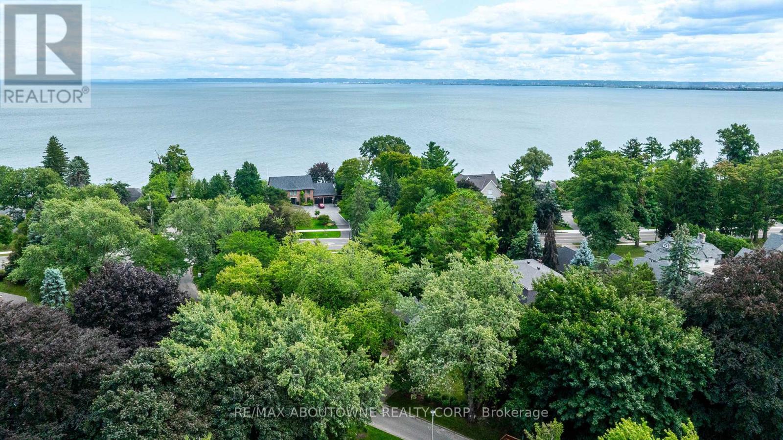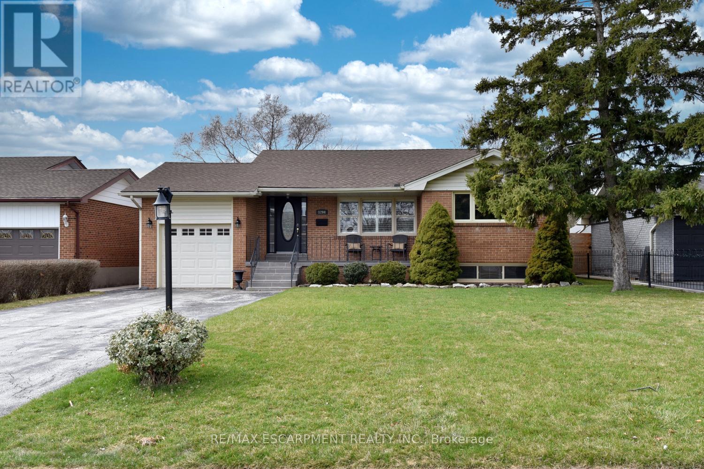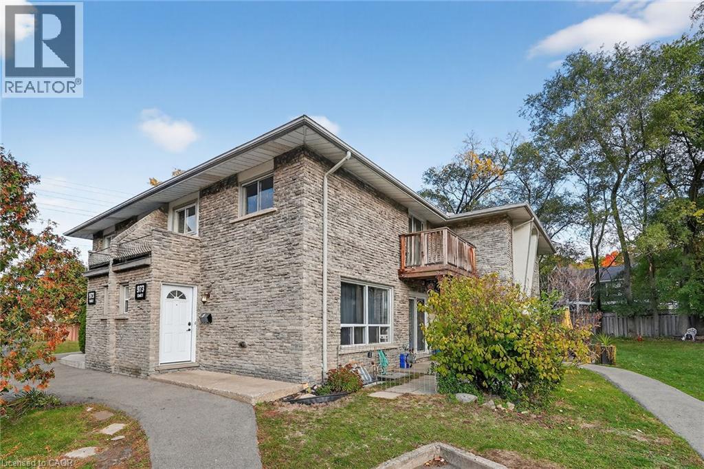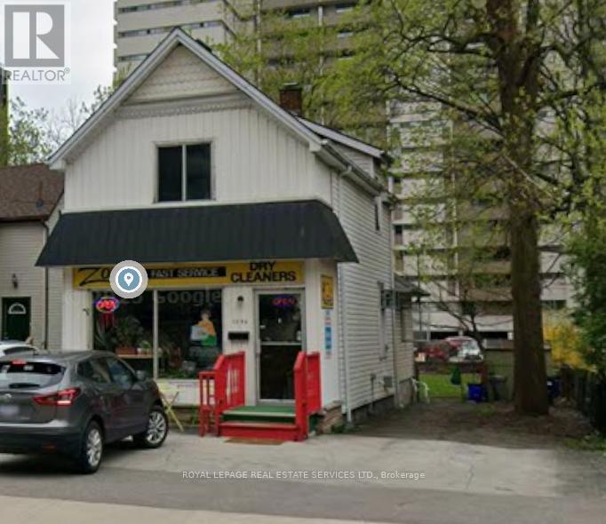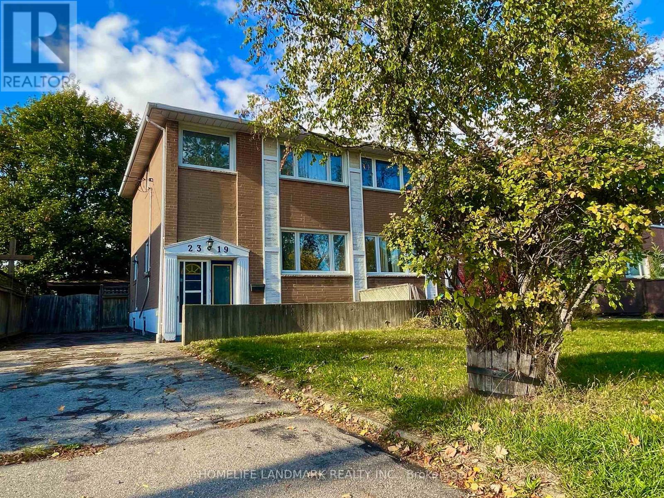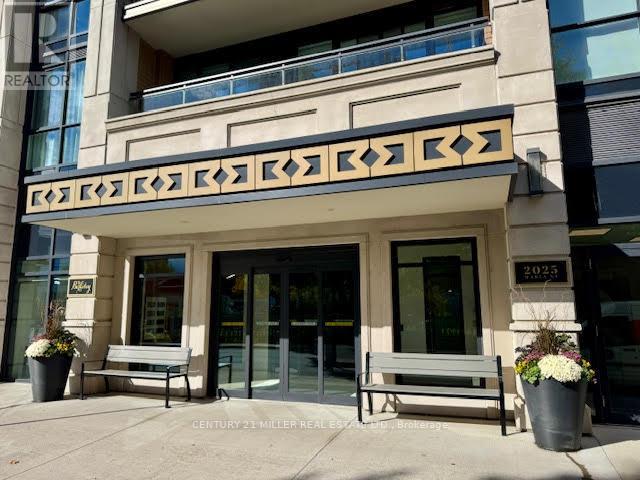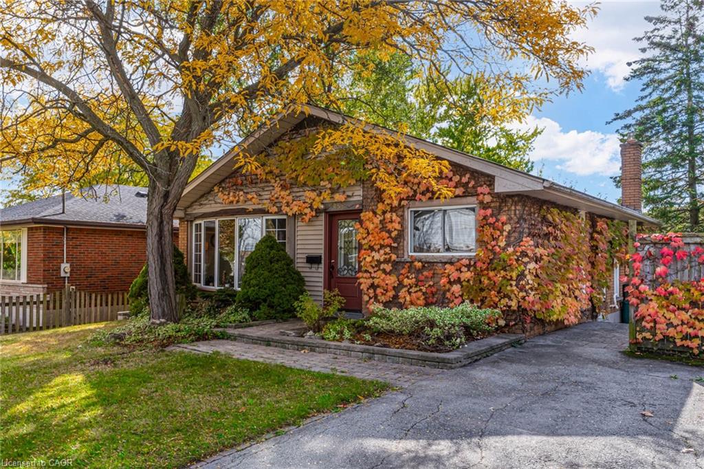- Houseful
- ON
- Burlington
- L7R
- 350 E Side Cres
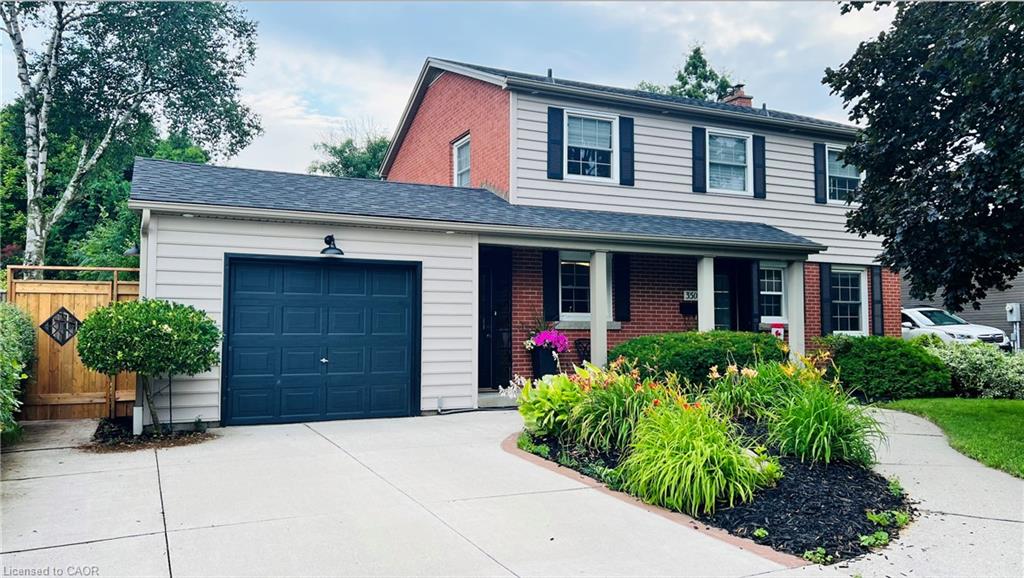
Highlights
Description
- Home value ($/Sqft)$712/Sqft
- Time on Houseful45 days
- Property typeResidential
- StyleTwo story
- Median school Score
- Garage spaces1
- Mortgage payment
Welcome to this beautifully updated detached two-storey in the heart of central Burlington. Sitting on a generous 60’ x 130’ lot, this home gives you the space you don’t often find downtown—inside and out. With 4+1 bedrooms and four bathrooms (yes, four!), it’s the perfect mix of modern upgrades and timeless charm, all within walking distance to the lake, downtown shops and restaurants, the YMCA, community centres, parks, the Waterfront Trail and top-rated schools. The main floor is bright and open with seamless flow between living, dining, and kitchen. You’ll love the stainless steel appliances, the picture window over the sink, pantry, dining hutch, and brand-new backsplash. Fresh engineered hardwood floors run throughout the main and second levels, paired with fresh paint, pot lights, and stylish finishes. A versatile den/office with closet on the main floor doubles as fifth bedroom, and the powder room has been fully updated. Upstairs, the spacious primary suite features walk-in closet and stunning new ensuite with double sinks. The other bedrooms are served by a fully renovated main bathroom. Downstairs, the brand-new finished basement adds even more living space with second family room, a bedroom, and another full bathroom—ideal for guests or extended family. Recent upgrades include a new washer/dryer with laundry sink (2023), 200-amp electrical service with EV charging connection, a new garage door opener (2023), central air (2022), and roof, soffits, fascia, eaves, and porch columns (2021). The outdoor space is just as impressive: a private backyard with composite deck, stamped concrete patio and walkways, professional irrigation and lighting, and a low-maintenance garden shed. With a lot this wide, there’s room for entertaining, relaxing, and gardening. This is your chance to own a move-in ready home in one of Burlington’s most desirable downtown neighbourhoods—where family living meets urban convenience, with the bonus of a big lot and all four bathrooms.
Home overview
- Cooling Central air
- Heat type Forced air, natural gas
- Pets allowed (y/n) No
- Sewer/ septic Sewer (municipal)
- Construction materials Brick
- Roof Shingle
- # garage spaces 1
- # parking spaces 5
- Has garage (y/n) Yes
- Parking desc Attached garage, garage door opener
- # full baths 3
- # half baths 1
- # total bathrooms 4.0
- # of above grade bedrooms 5
- # of below grade bedrooms 1
- # of rooms 16
- Appliances Built-in microwave, dishwasher, dryer, refrigerator, stove, washer
- Has fireplace (y/n) Yes
- Interior features Auto garage door remote(s)
- County Halton
- Area 31 - burlington
- Water body type Lake/pond
- Water source Municipal
- Zoning description R3.2
- Directions Hbmendede1
- Lot desc Urban, city lot, highway access, hospital, library, park, playground nearby, public parking, public transit, quiet area, schools, shopping nearby, trails
- Lot dimensions 60 x 130
- Water features Lake/pond
- Approx lot size (range) 0 - 0.5
- Basement information Full, finished
- Building size 2233
- Mls® # 40769158
- Property sub type Single family residence
- Status Active
- Virtual tour
- Tax year 2025
- Bathroom Second
Level: 2nd - Primary bedroom Second
Level: 2nd - Second
Level: 2nd - Bedroom Second
Level: 2nd - Bedroom Second
Level: 2nd - Laundry Basement
Level: Basement - Utility Basement
Level: Basement - Bedroom Basement
Level: Basement - Bathroom Basement
Level: Basement - Recreational room Basement
Level: Basement - Bedroom Main
Level: Main - Kitchen Main
Level: Main - Bathroom Main
Level: Main - Mudroom Main
Level: Main - Living room Main
Level: Main - Dining room Main
Level: Main
- Listing type identifier Idx

$-4,240
/ Month

