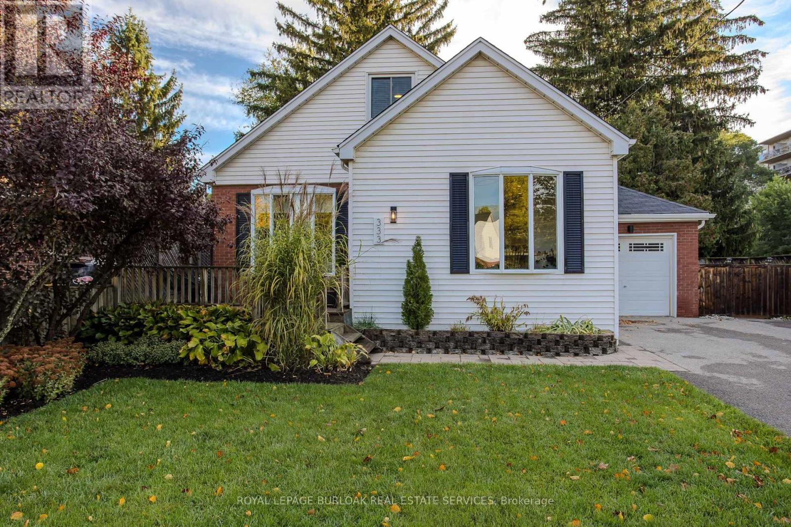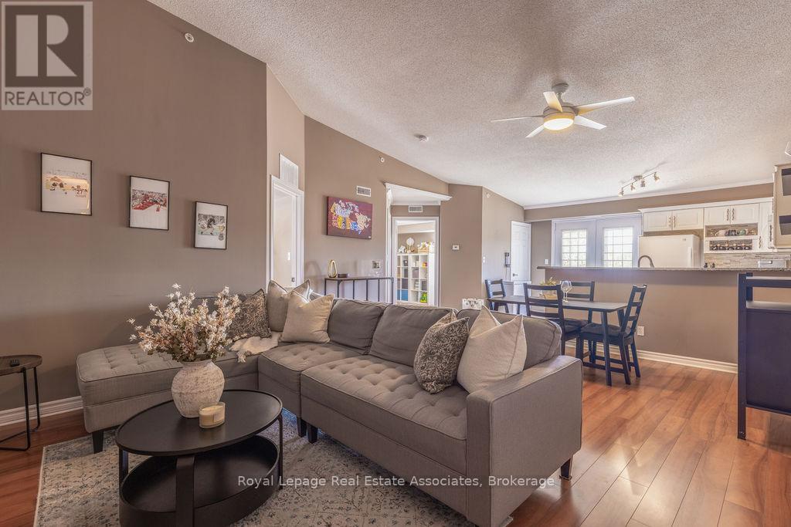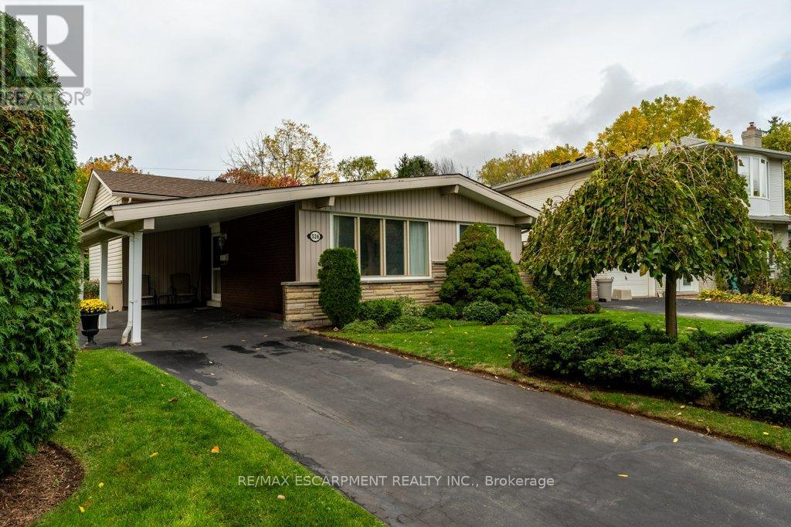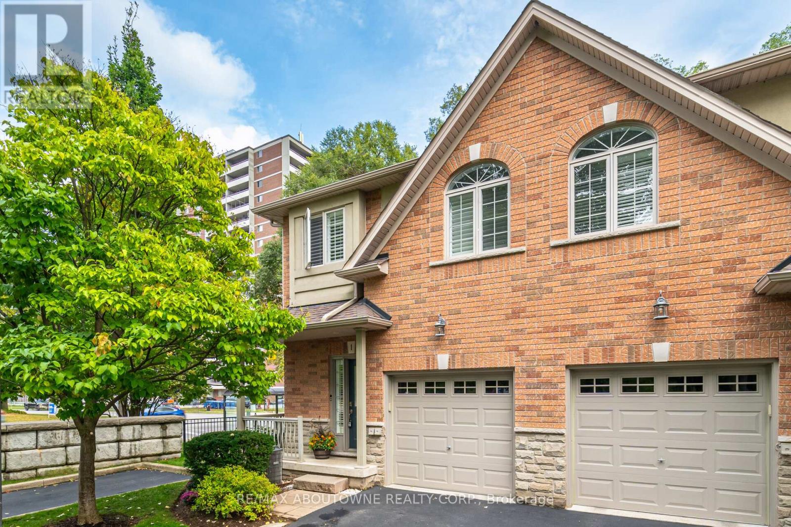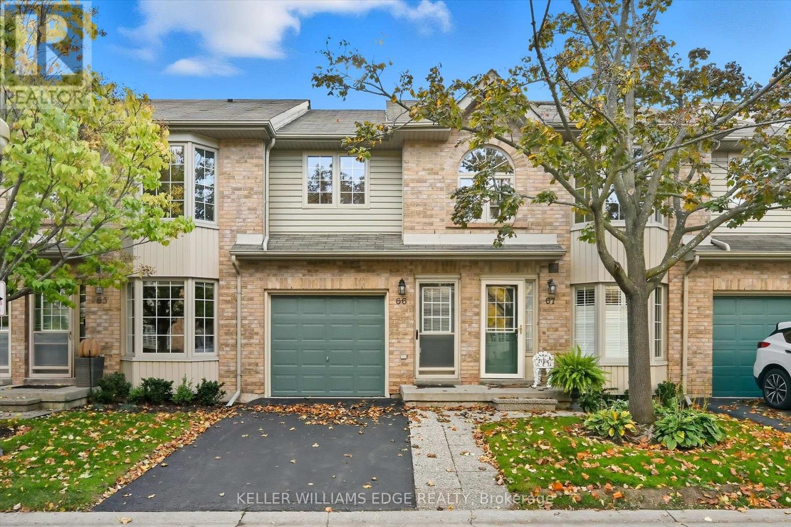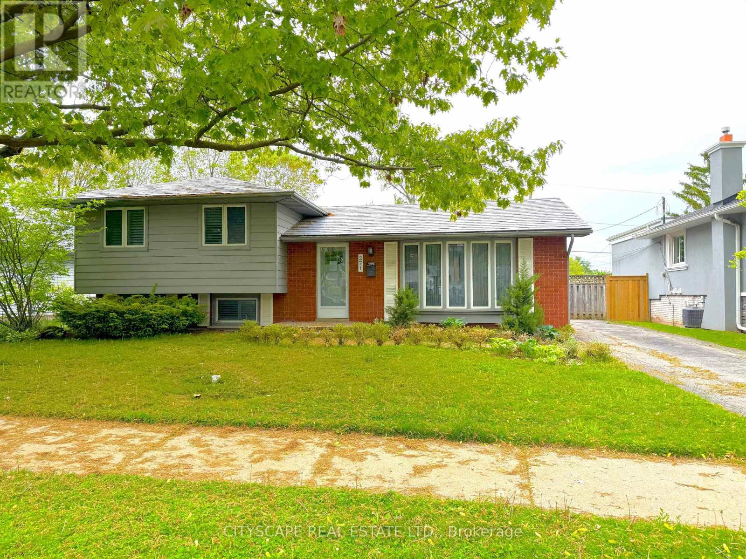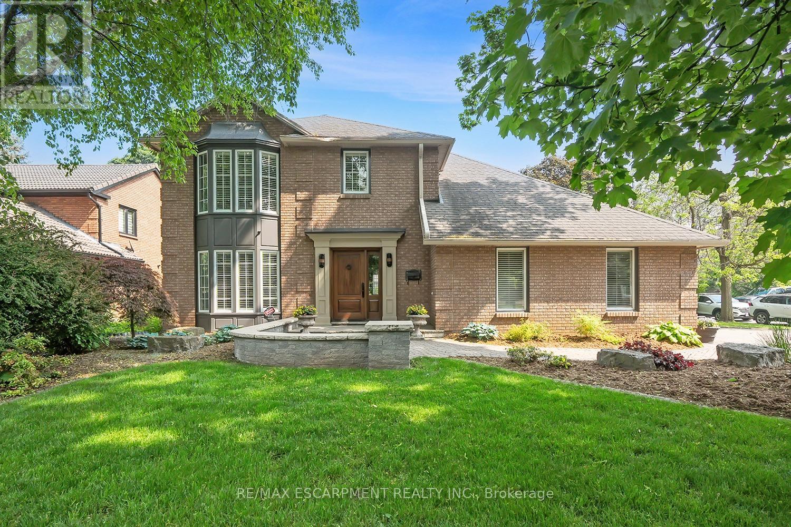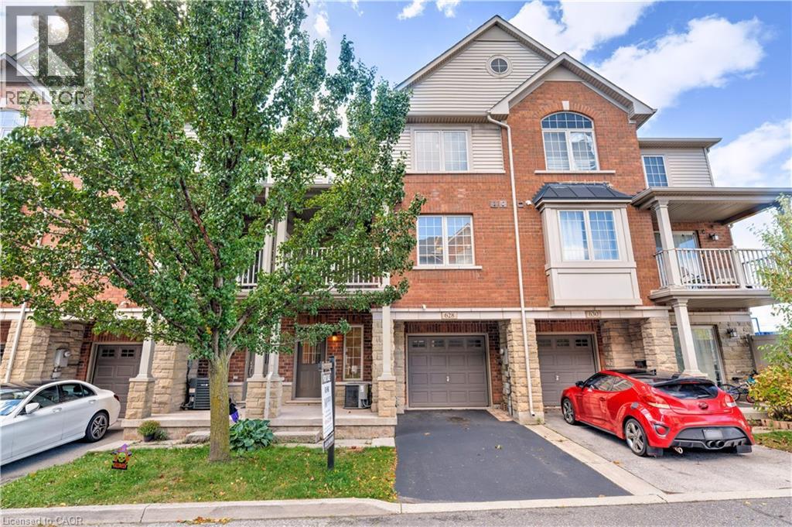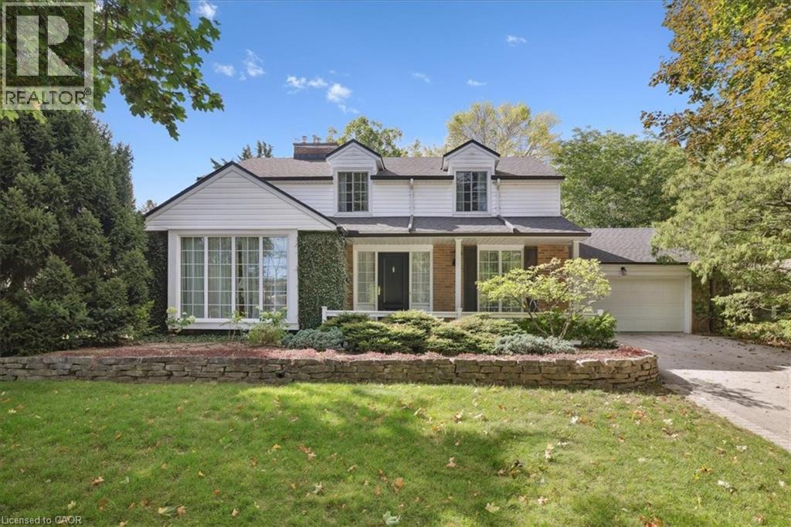- Houseful
- ON
- Burlington
- Roseland
- 351 Rankin Dr
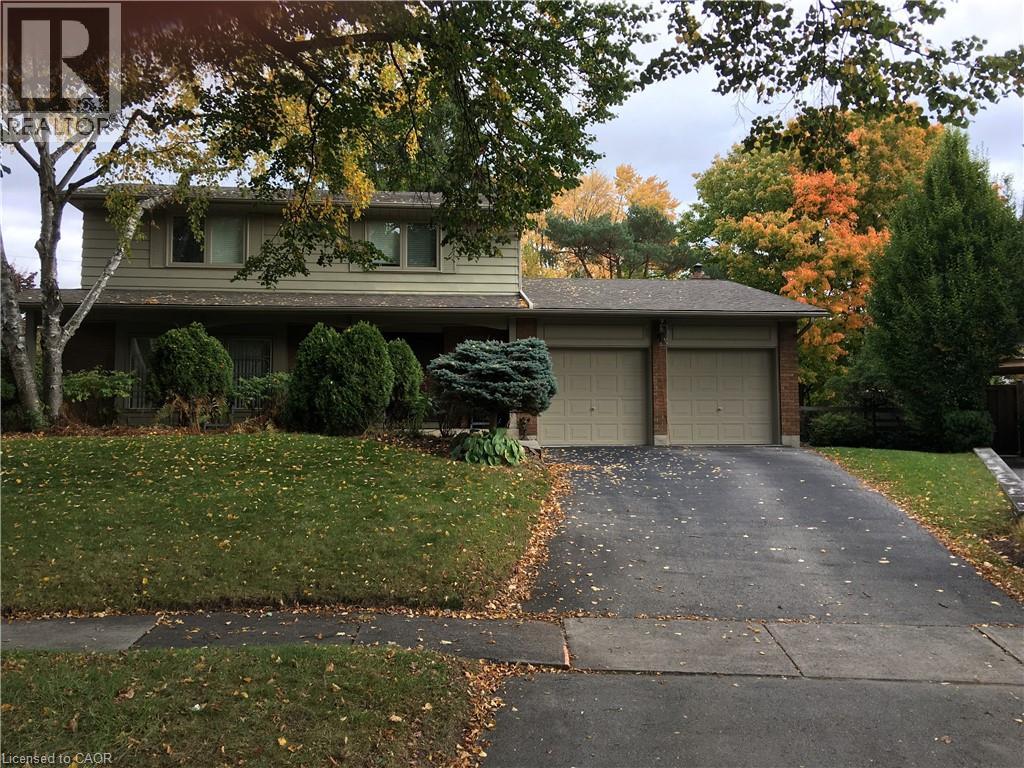
Highlights
This home is
87%
Time on Houseful
3 hours
Home features
Living room
School rated
6.6/10
Burlington
10.64%
Description
- Home value ($/Sqft)$621/Sqft
- Time on Housefulnew 3 hours
- Property typeSingle family
- Style2 level
- Neighbourhood
- Median school Score
- Year built1966
- Mortgage payment
Prime Ravenswood location in Roseland. Situated on a large irregular shaped lot. The eat in kitchen is open to the familyroom. Updated kitchen. The familyroom has a wood fireplace and a walkout to a 3 season sunroom. The sunrm has a gas stove fireplace. Bright formal livingroom. 4 large bedrms. The primary bedroom has a 2pce ensuite bathrm. Hardwood flooring in the bedrooms. Large pie shaped lot has mature trees and underground lawn sprinkler system. Convenient location within the Tuck School district. Within walking distances to most amenities. (id:63267)
Home overview
Amenities / Utilities
- Cooling Central air conditioning
- Heat source Natural gas
- Heat type Forced air
- Sewer/ septic Municipal sewage system
Exterior
- # total stories 2
- # parking spaces 6
- Has garage (y/n) Yes
Interior
- # full baths 1
- # half baths 2
- # total bathrooms 3.0
- # of above grade bedrooms 4
- Has fireplace (y/n) Yes
Location
- Subdivision 330 - roseland
Lot/ Land Details
- Lot desc Lawn sprinkler
Overview
- Lot size (acres) 0.0
- Building size 2656
- Listing # 40781752
- Property sub type Single family residence
- Status Active
Rooms Information
metric
- Bedroom 2.997m X 2.819m
Level: 2nd - Bathroom (# of pieces - 5) Measurements not available
Level: 2nd - Bedroom 4.318m X 3.124m
Level: 2nd - Bedroom 3.353m X 2.794m
Level: 2nd - Bedroom 3.785m X 2.819m
Level: 2nd - Bathroom (# of pieces - 2) Measurements not available
Level: 2nd - Recreational room 8.077m X 3.302m
Level: Basement - Living room 5.537m X 3.505m
Level: Main - Bathroom (# of pieces - 2) Measurements not available
Level: Main - Family room 5.74m X 3.632m
Level: Main - Kitchen 6.223m X 3.2m
Level: Main - Dining room 3.277m X 2.997m
Level: Main - Sunroom 5.969m X 3.404m
Level: Main
SOA_HOUSEKEEPING_ATTRS
- Listing source url Https://www.realtor.ca/real-estate/29025871/351-rankin-drive-burlington
- Listing type identifier Idx
The Home Overview listing data and Property Description above are provided by the Canadian Real Estate Association (CREA). All other information is provided by Houseful and its affiliates.

Lock your rate with RBC pre-approval
Mortgage rate is for illustrative purposes only. Please check RBC.com/mortgages for the current mortgage rates
$-4,400
/ Month25 Years fixed, 20% down payment, % interest
$
$
$
%
$
%

Schedule a viewing
No obligation or purchase necessary, cancel at any time

