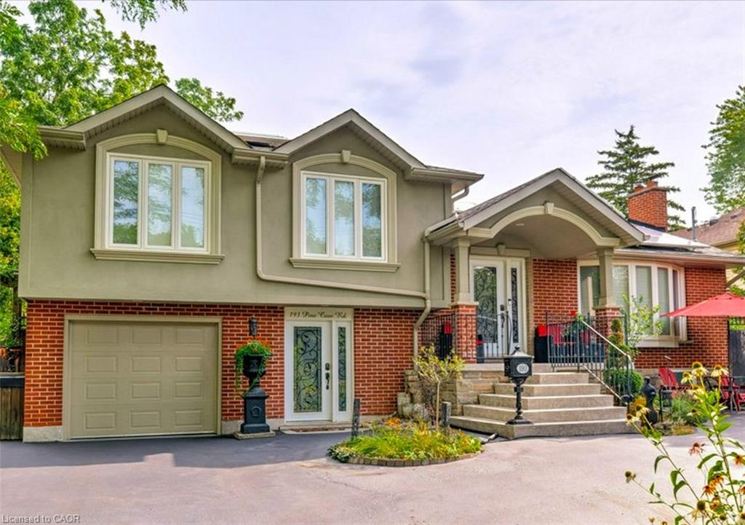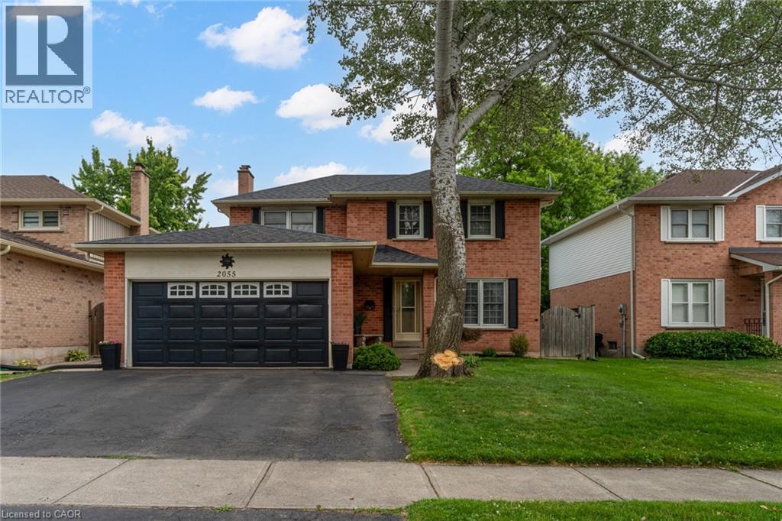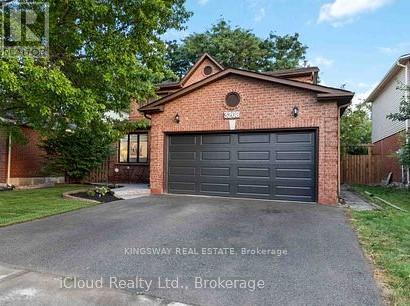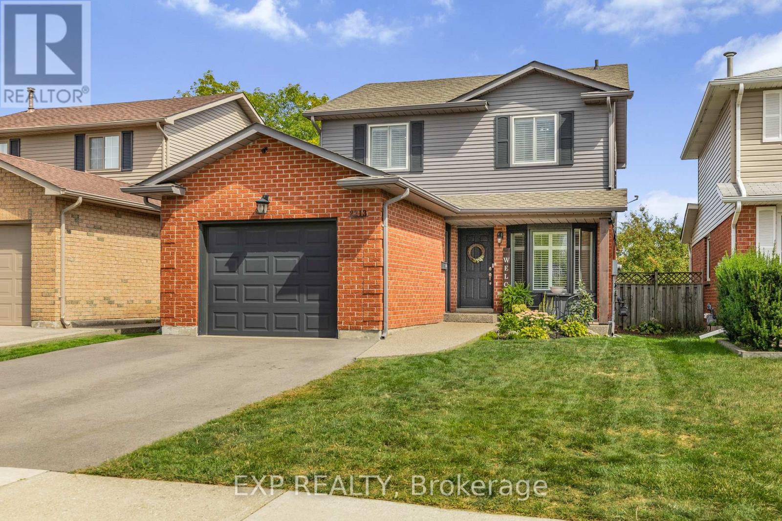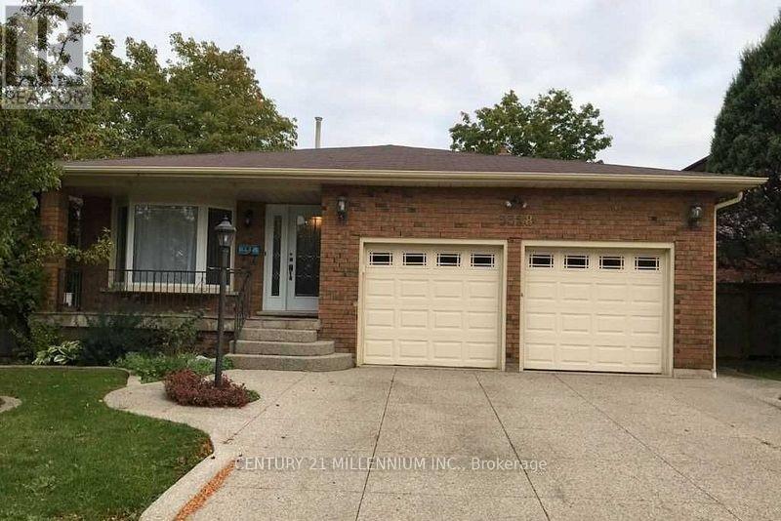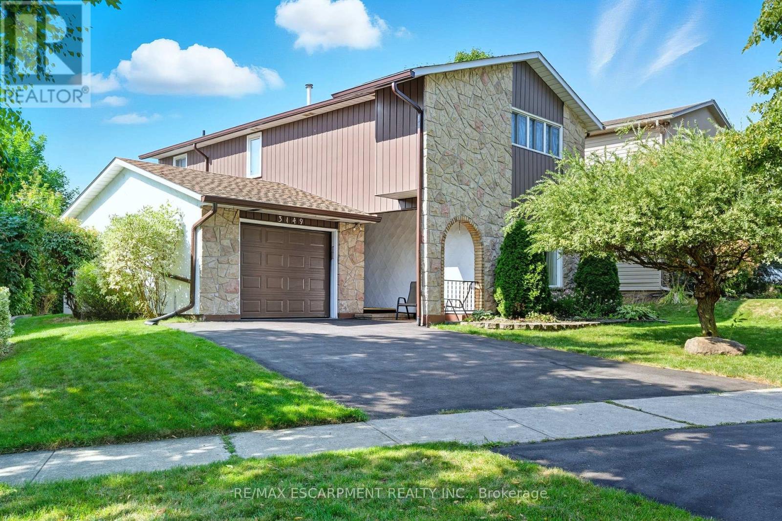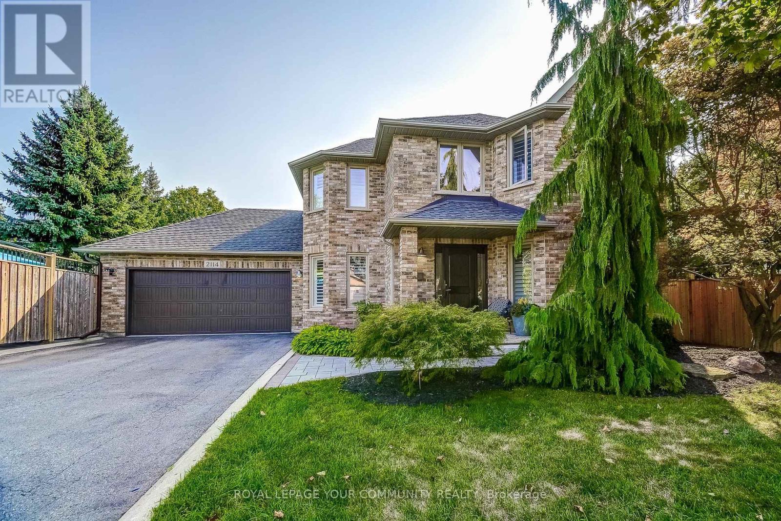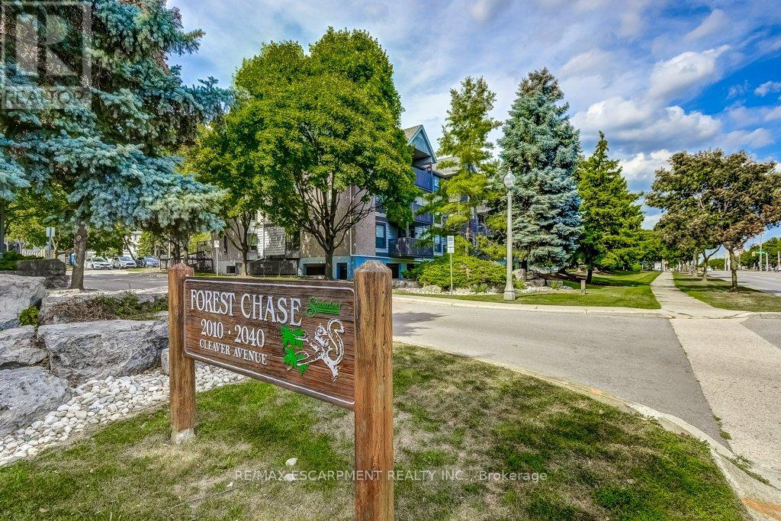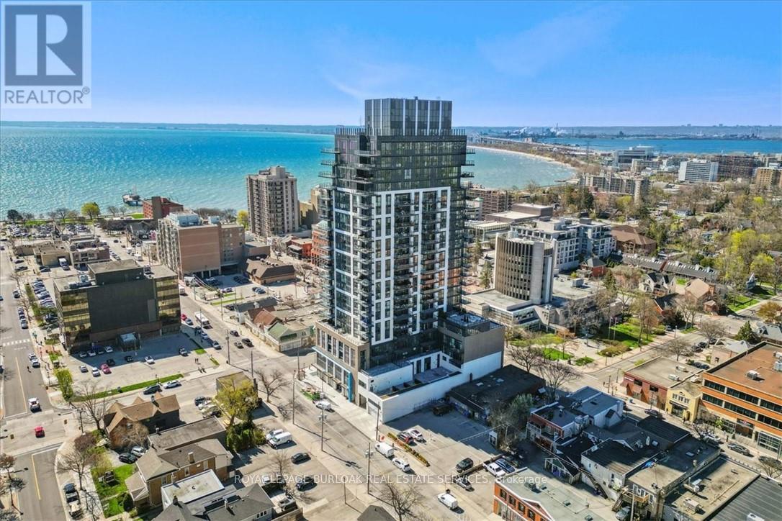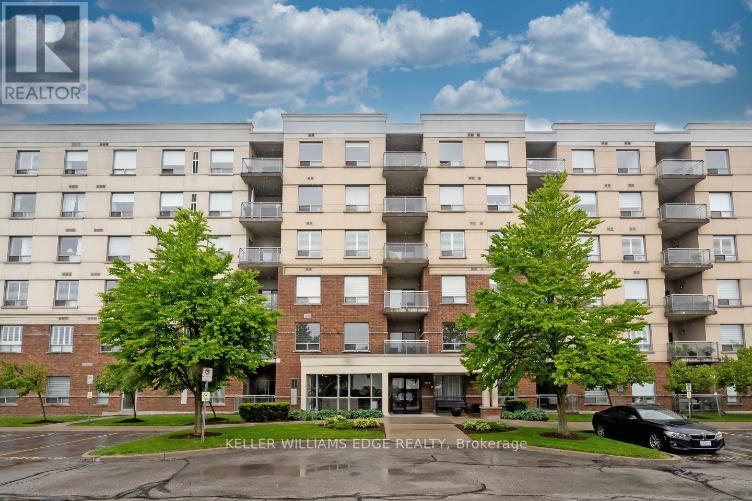- Houseful
- ON
- Burlington
- Dynes
- 3514 Rockwood Dr
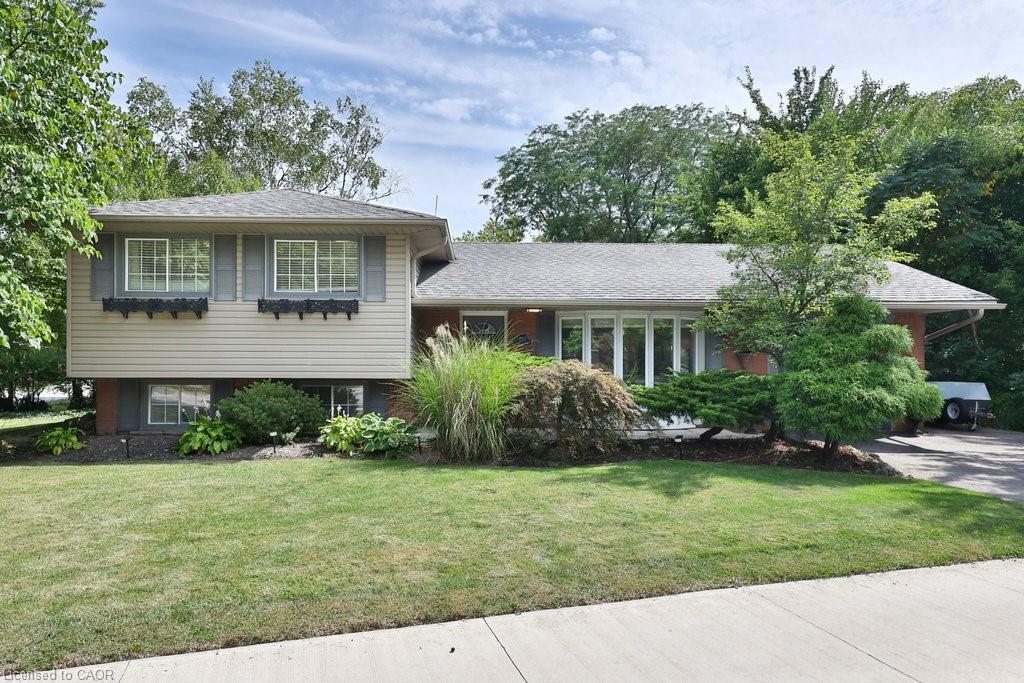
Highlights
Description
- Home value ($/Sqft)$572/Sqft
- Time on Housefulnew 2 hours
- Property typeResidential
- StyleSidesplit
- Neighbourhood
- Median school Score
- Year built1966
- Garage spaces1
- Mortgage payment
Welcome home. This charming corner-lot property offers standout curb appeal with an oversized front yard and mature landscaping. Step inside to an updated, open-concept main floor featuring a bright kitchen with white cabinetry, quartz counters, a new faucet, and engineered hardwood flooring. French doors lead to your private back deck and hot tub, perfect for relaxing or entertaining. Upstairs, you’ll find three comfortable bedrooms and an updated 3-piece bathroom with a step-in shower, ideal for families, couples, or downsizers. The lower level is equally inviting, with a cozy family room boasting wood floors, built-in cabinets to showcase your memories, and the potential for a gas fireplace. This level also includes a newly renovated 2-piece bathroom (August 2025), a bright and spacious laundry room with plenty of potential, and a generous crawl space for storage. Discover the perfect opportunity to own your next home in this Fantastic South Burlington community!
Home overview
- Cooling Central air
- Heat type Forced air, natural gas
- Pets allowed (y/n) No
- Sewer/ septic Sewer (municipal)
- Construction materials Brick
- Foundation Concrete block
- Roof Asphalt shing
- # garage spaces 1
- # parking spaces 3
- Has garage (y/n) Yes
- Parking desc Attached garage
- # full baths 1
- # half baths 1
- # total bathrooms 2.0
- # of above grade bedrooms 3
- # of rooms 14
- Has fireplace (y/n) Yes
- Laundry information In-suite
- Interior features None
- County Halton
- Area 32 - burlington
- Water source Municipal
- Zoning description R3.4
- Lot desc Urban, park, public transit, schools, shopping nearby
- Lot dimensions 62.4 x 95.83
- Approx lot size (range) 0 - 0.5
- Basement information Full, finished
- Building size 1695
- Mls® # 40768647
- Property sub type Single family residence
- Status Active
- Virtual tour
- Tax year 2025
- Primary bedroom Second
Level: 2nd - Bedroom Second
Level: 2nd - Bedroom Second
Level: 2nd - Bathroom Second
Level: 2nd - Utility Basement
Level: Basement - Recreational room Basement
Level: Basement - Bathroom Basement
Level: Basement - Storage Basement
Level: Basement - Laundry Basement
Level: Basement - Storage Basement
Level: Basement - Dining room Main
Level: Main - Eat in kitchen Main
Level: Main - Foyer Main
Level: Main - Living room Main
Level: Main
- Listing type identifier Idx

$-2,586
/ Month

