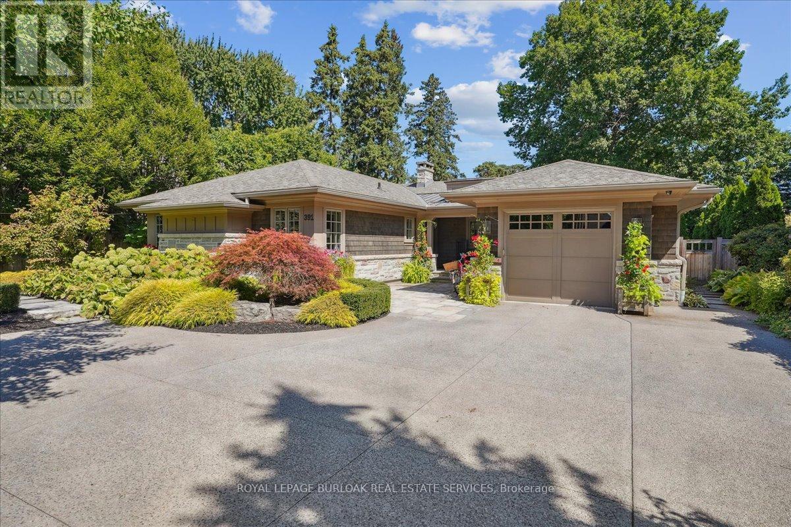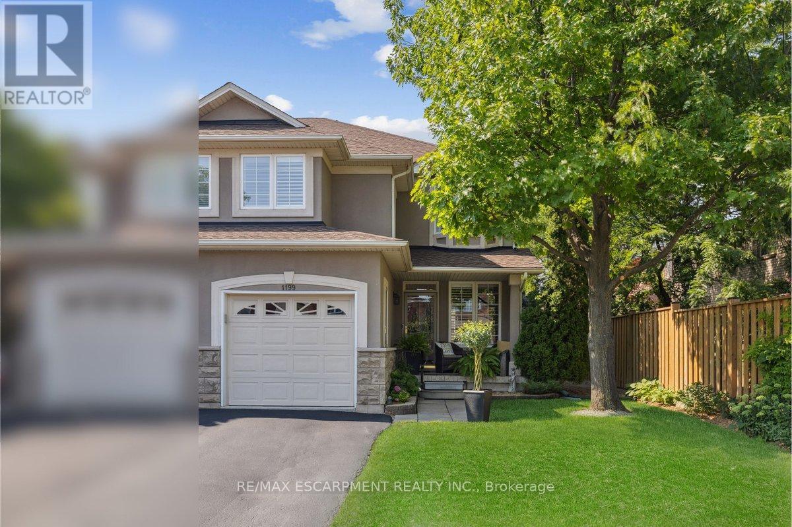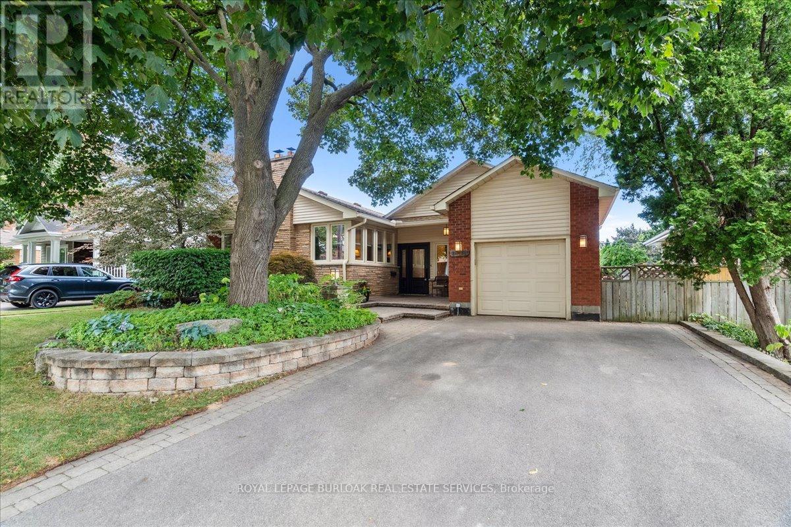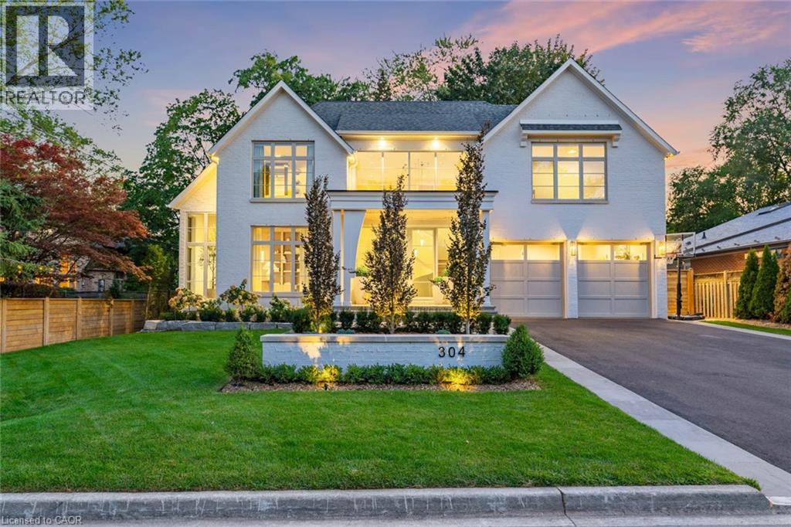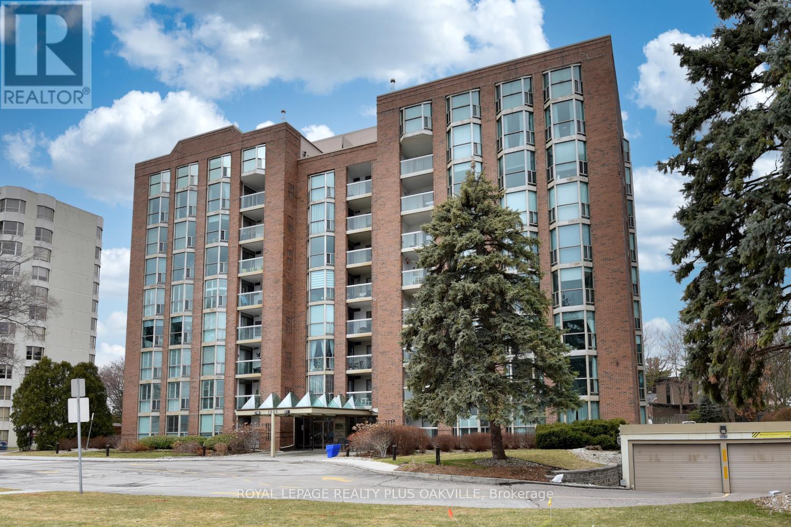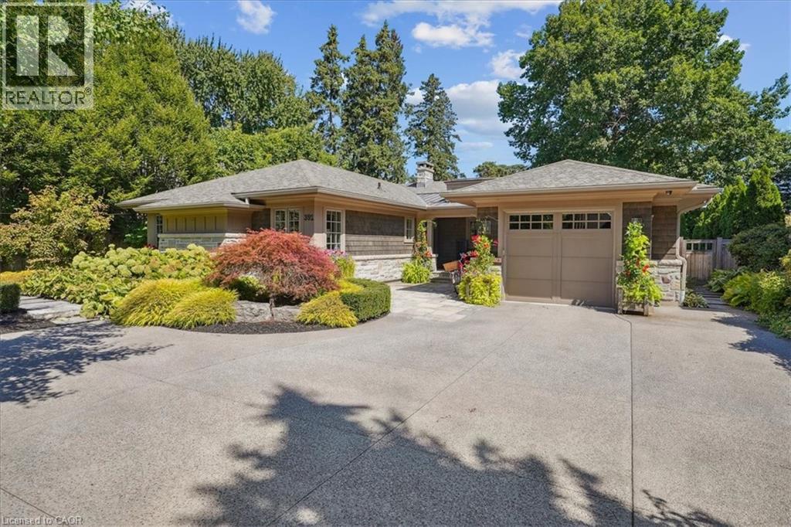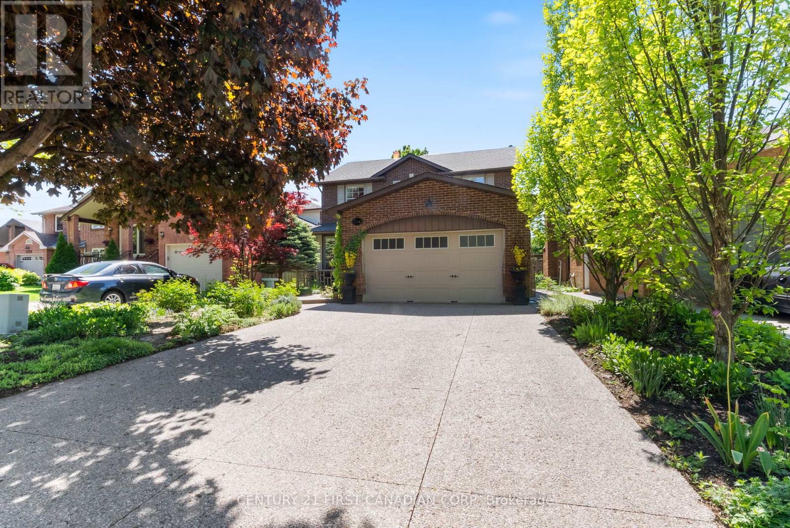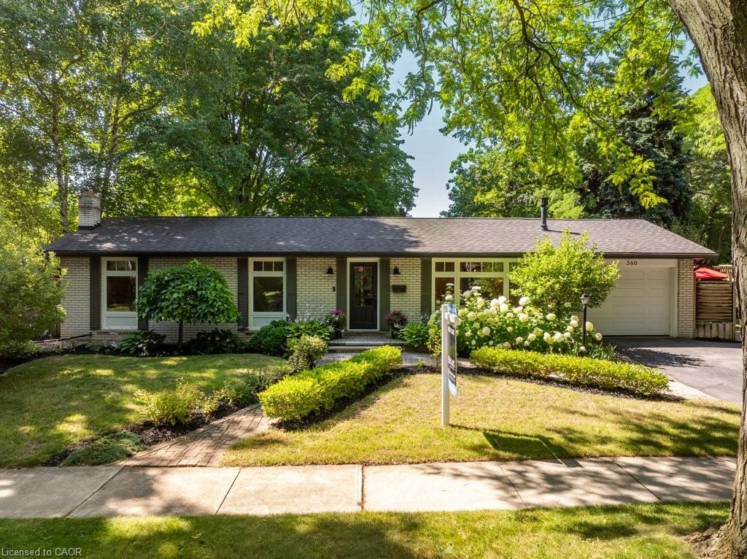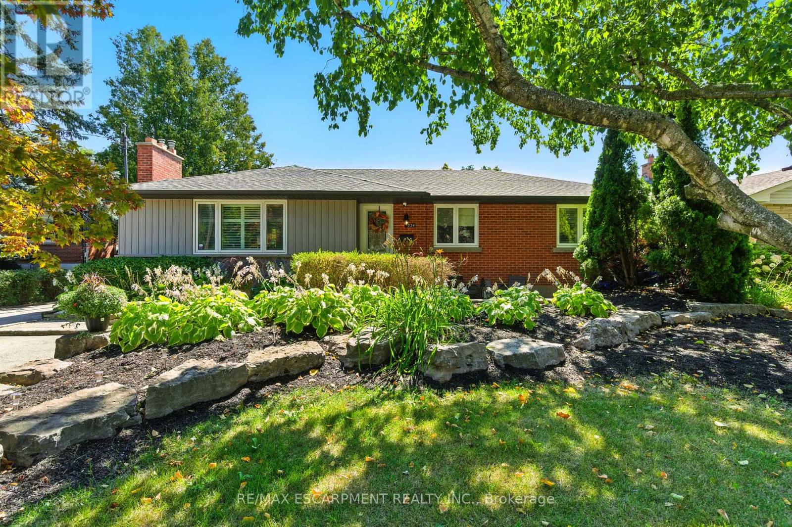- Houseful
- ON
- Burlington
- L7R
- 360 Guelph Line
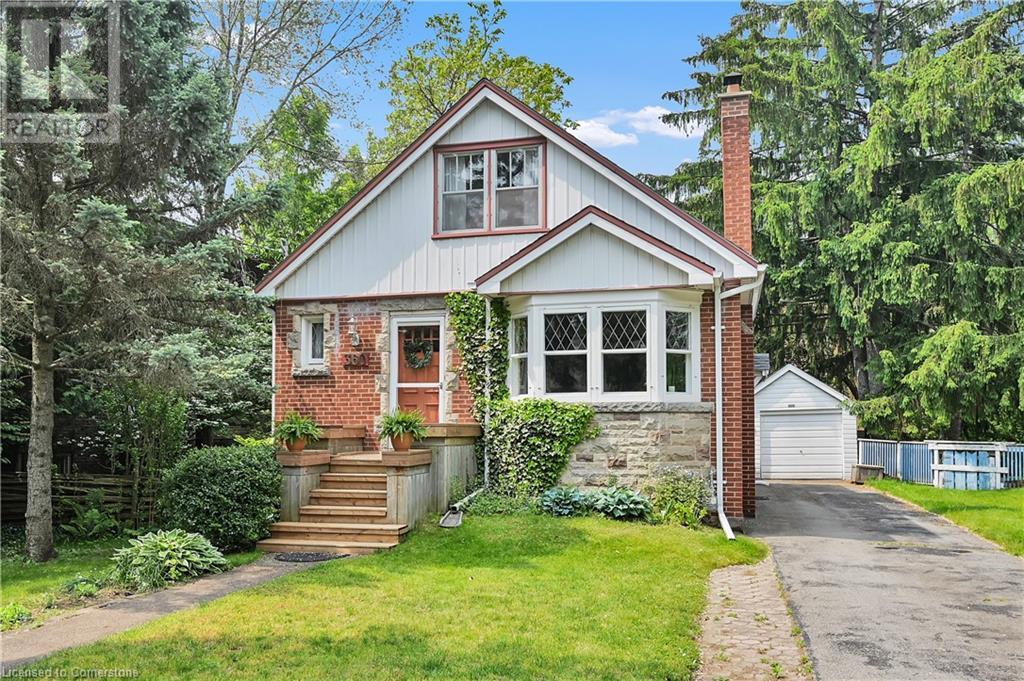
360 Guelph Line
For Sale
187 Days
$1,199,900 $200K
$999,900
4 beds
2 baths
1,312 Sqft
360 Guelph Line
For Sale
187 Days
$1,199,900 $200K
$999,900
4 beds
2 baths
1,312 Sqft
Highlights
This home is
18%
Time on Houseful
187 Days
Home features
Living room
School rated
6.7/10
Burlington
10.64%
Description
- Home value ($/Sqft)$762/Sqft
- Time on Houseful187 days
- Property typeSingle family
- Median school Score
- Mortgage payment
Well cared for character home in the Burlington Core. Leaded glass windows and stone wood burning fireplace in the living room. Main floor bedroom, 2 upper floor bedrooms and a completely finished lower level with bedroom, bathroom, living room and separate side entrance. Large mature lot with detached garage. Ideally located with close proximity to major transportation routes including public transit. Lake Ontario is a short walk down the street and shopping and dining amenities are close by. (id:63267)
Home overview
Amenities / Utilities
- Cooling Central air conditioning
- Heat source Natural gas
- Heat type Forced air
- Sewer/ septic Municipal sewage system
Exterior
- # total stories 2
- # parking spaces 4
- Has garage (y/n) Yes
Interior
- # full baths 2
- # total bathrooms 2.0
- # of above grade bedrooms 4
- Has fireplace (y/n) Yes
Location
- Community features High traffic area
- Subdivision 312 - central
Lot/ Land Details
- Lot desc Landscaped
Overview
- Lot size (acres) 0.0
- Building size 1312
- Listing # 40702285
- Property sub type Single family residence
- Status Active
Rooms Information
metric
- Bedroom 3.912m X 3.581m
Level: 2nd - Bedroom 3.912m X 3.581m
Level: 2nd - Bathroom (# of pieces - 3) Measurements not available
Level: Basement - Bedroom 3.226m X 2.972m
Level: Basement - Recreational room 5.309m X 3.353m
Level: Basement - Utility 4.826m X 3.15m
Level: Basement - Laundry 1.93m X 1.219m
Level: Basement - Kitchen 3.683m X 3.099m
Level: Main - Bedroom 3.785m X 3.15m
Level: Main - Dining room 3.15m X 3.099m
Level: Main - Living room 5.664m X 3.404m
Level: Main - Bathroom (# of pieces - 4) Measurements not available
Level: Main
SOA_HOUSEKEEPING_ATTRS
- Listing source url Https://www.realtor.ca/real-estate/27968241/360-guelph-line-burlington
- Listing type identifier Idx
The Home Overview listing data and Property Description above are provided by the Canadian Real Estate Association (CREA). All other information is provided by Houseful and its affiliates.

Lock your rate with RBC pre-approval
Mortgage rate is for illustrative purposes only. Please check RBC.com/mortgages for the current mortgage rates
$-2,666
/ Month25 Years fixed, 20% down payment, % interest
$
$
$
%
$
%

Schedule a viewing
No obligation or purchase necessary, cancel at any time

