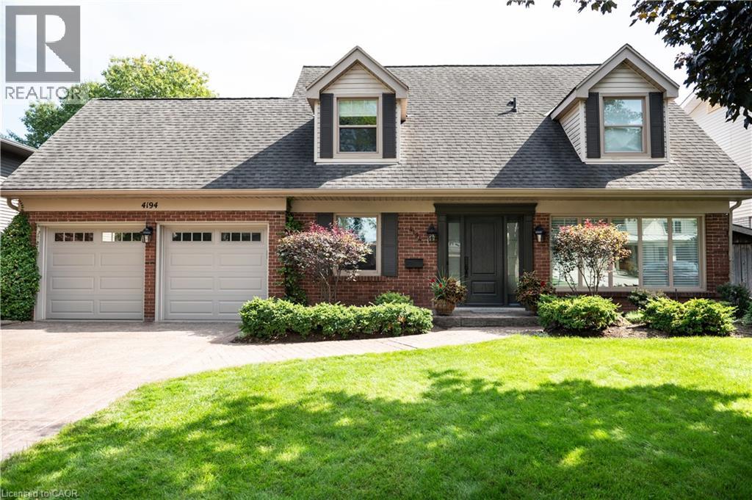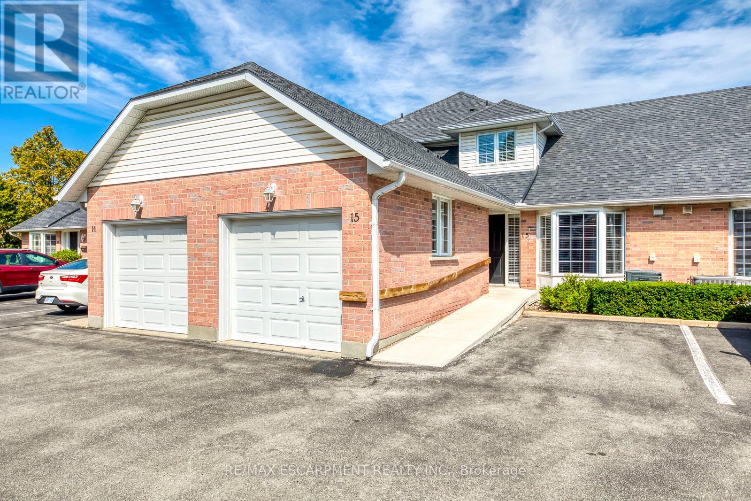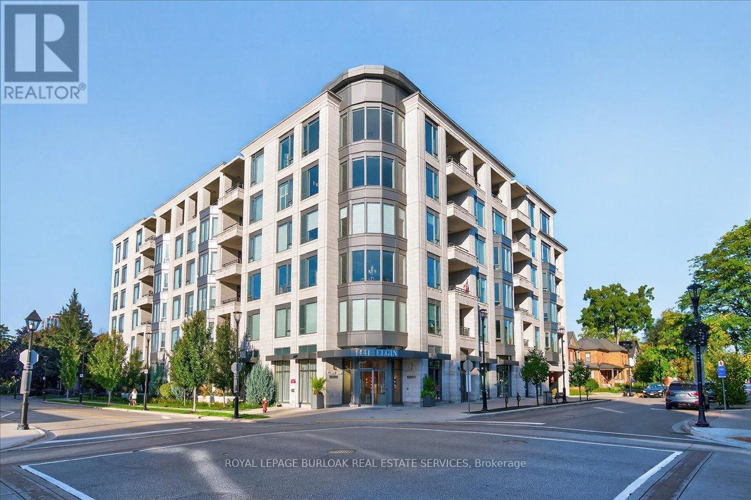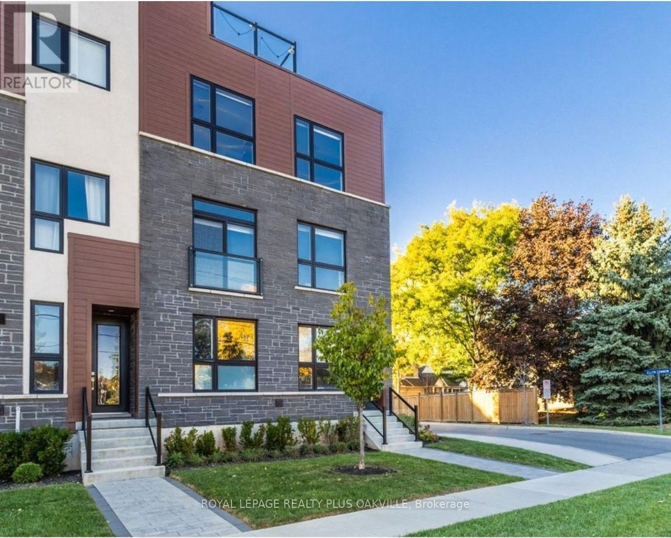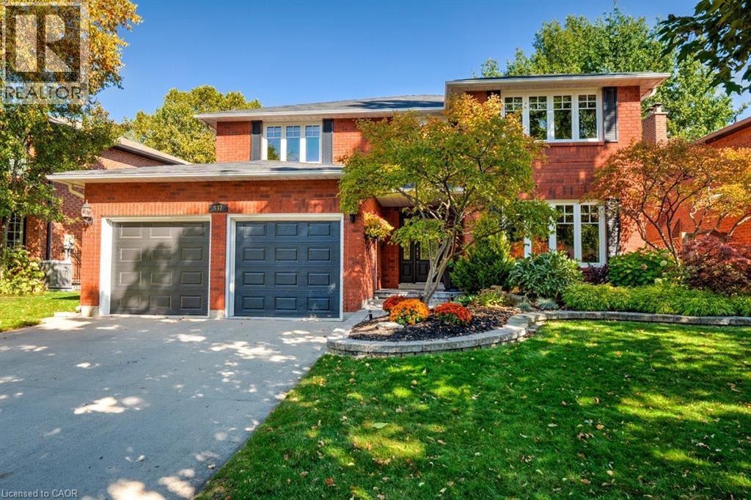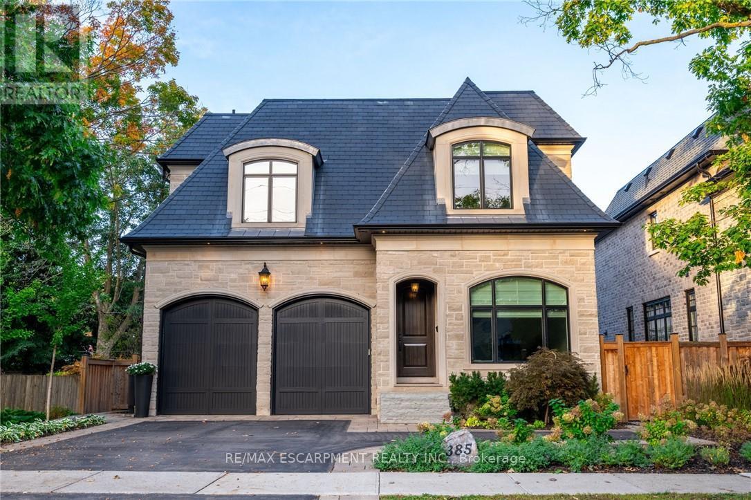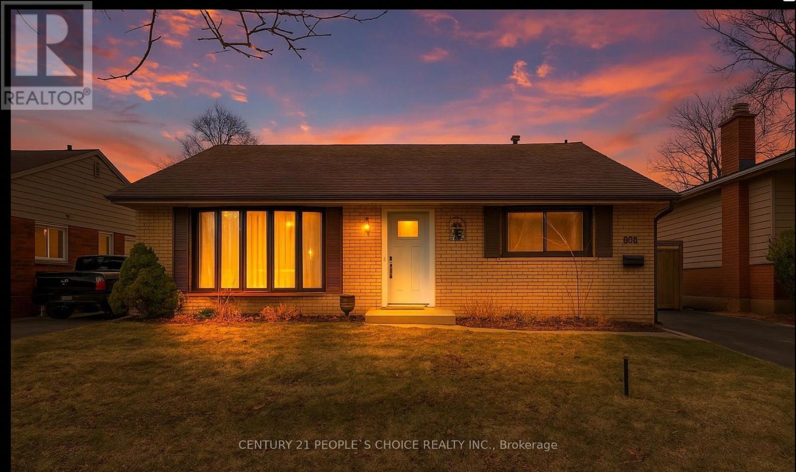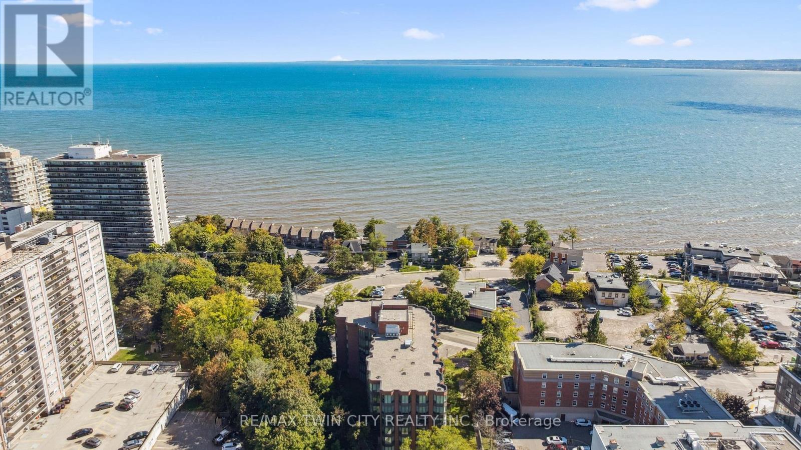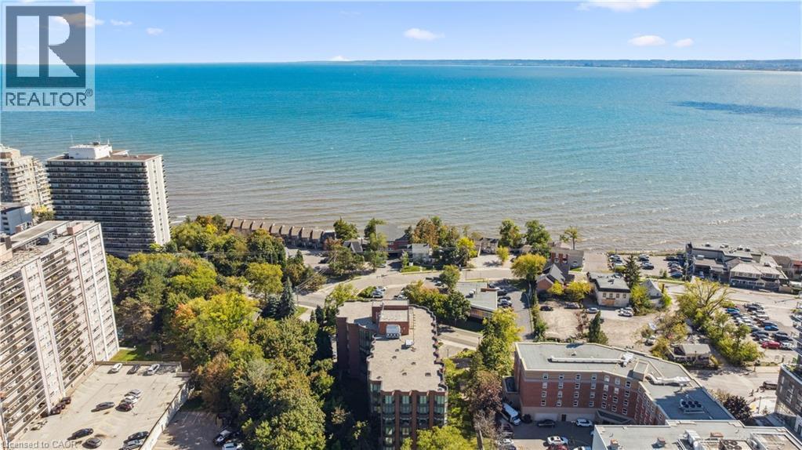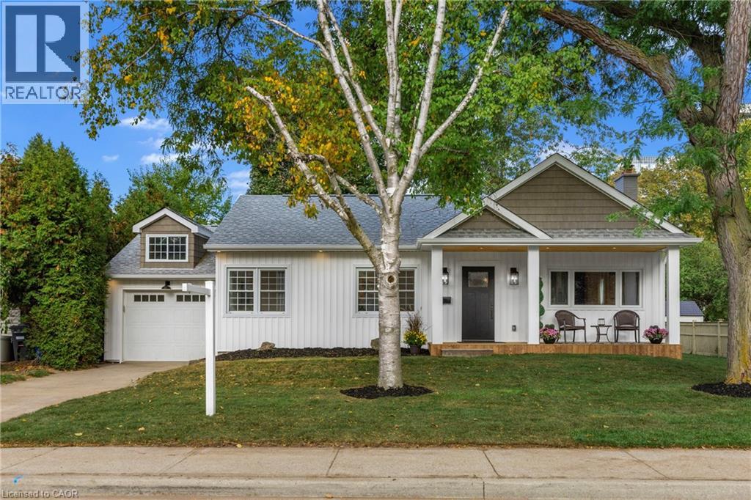- Houseful
- ON
- Burlington
- L7R
- 373 Torrance St
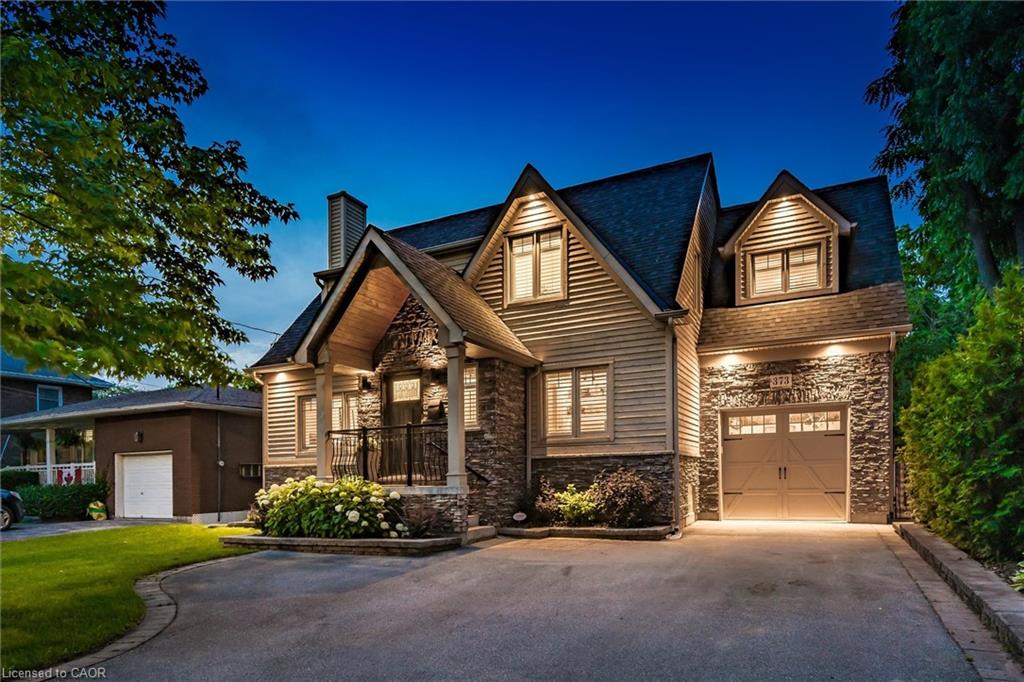
Highlights
Description
- Home value ($/Sqft)$608/Sqft
- Time on Houseful11 days
- Property typeResidential
- StyleTwo story
- Median school Score
- Lot size0.29 Acre
- Garage spaces1
- Mortgage payment
This exceptional 4-bedroom, 4-bath home offers 4,399 sq.ft. of total living space (3,380 sq.?ft. above grade) on a beautifully landscaped 231 foot deep lot—just steps from the lakefront, Downtown Burlington and the Waterfront Trail. The resort-style backyard features a 20’ x 40’ heated saltwater pool with 3 waterfalls, integrated steps, and underwater lighting, plus a Beachcomber Leep 500 hot tub, pergola with ShadeFX retractable canopy, Napoleon fireplace, and covered outdoor kitchen with cedar ceiling, ceiling fan, built-in Napoleon BBQ, fridge, and storage drawers. Landscape and pool lighting is app-controlled, and change and storage rooms complete the outdoor retreat. Inside, enjoy hardwood floors on both main and upper levels. The formal living room includes a gas fireplace, and a private office offers custom lighted built-ins. The chef-inspired kitchen is open to the dining area and boasts a BlueStar 6-burner double oven, Vent-a-Hood, and Electrolux Icon side-by-side fridge/freezer and walk-in pantry. The great room stuns with 12’ ceilings, a wall of windows, built-in cabinetry, indoor/outdoor fireplace, in-wall/ceiling Home Theatre speakers and a hidden media room. Upstairs, the spacious primary suite features a custom walk-in closet and spa-like ensuite. Bedroom two has its own 3-pc ensuite and custom walk-in closet. Bedrooms three and four share a large family bath. In addition, the upstairs features a custom walk-in linen closet. The finished lower level includes a pool table, builtin cabinetry with wet bar rough-in, wine cellar, studio, and sitting area. Additional features: Sonos sound system (app-controlled), Lutron Caseta lighting with app control), Rainbird irrigation, Nest thermostat, security system, central vac (with kitchen toe-kick), attached garage with mud room/yard access, and driveway parking for 6 vehicles. Book your private showing today!
Home overview
- Cooling Central air
- Heat type Natural gas
- Pets allowed (y/n) No
- Sewer/ septic Sewer (municipal)
- Construction materials Board & batten siding, stone
- Roof Asphalt shing
- Exterior features Built-in barbecue, landscape lighting, landscaped, lawn sprinkler system, lighting, private entrance
- Other structures Gazebo, shed(s)
- # garage spaces 1
- # parking spaces 7
- Has garage (y/n) Yes
- Parking desc Attached garage, garage door opener, asphalt
- # full baths 3
- # half baths 1
- # total bathrooms 4.0
- # of above grade bedrooms 4
- # of rooms 19
- Appliances Dishwasher, dryer, gas oven/range, range hood, refrigerator, washer
- Has fireplace (y/n) Yes
- Laundry information In basement, laundry room
- Interior features Central vacuum, auto garage door remote(s), built-in appliances, ceiling fan(s)
- County Halton
- Area 31 - burlington
- View Garden, pool, trees/woods
- Water body type Lake/pond
- Water source Municipal-metered
- Zoning description R3.2
- Lot desc Urban, rectangular, ample parking, arts centre, beach, cul-de-sac, city lot, near golf course, hospital, landscaped, library, park, place of worship, public transit, quiet area, regional mall, schools, shopping nearby
- Lot dimensions 50 x 231
- Water features Lake/pond
- Approx lot size (range) 0 - 0.5
- Lot size (acres) 12486.0
- Basement information Full, partially finished
- Building size 4399
- Mls® # 40777825
- Property sub type Single family residence
- Status Active
- Virtual tour
- Tax year 2025
- Bathroom Second
Level: 2nd - Bedroom Second
Level: 2nd - Bedroom Second
Level: 2nd - Primary bedroom Second
Level: 2nd - Bedroom Second
Level: 2nd - Bathroom Second
Level: 2nd - Bathroom Second
Level: 2nd - Cold room Lower
Level: Lower - Recreational room Lower
Level: Lower - Laundry Lower
Level: Lower - Lower
Level: Lower - Family room Main
Level: Main - Living room Main
Level: Main - Office Main
Level: Main - Dining room Main
Level: Main - Kitchen Main
Level: Main - Media room Main
Level: Main - Bathroom Main
Level: Main - Mudroom Main
Level: Main
- Listing type identifier Idx

$-7,133
/ Month



