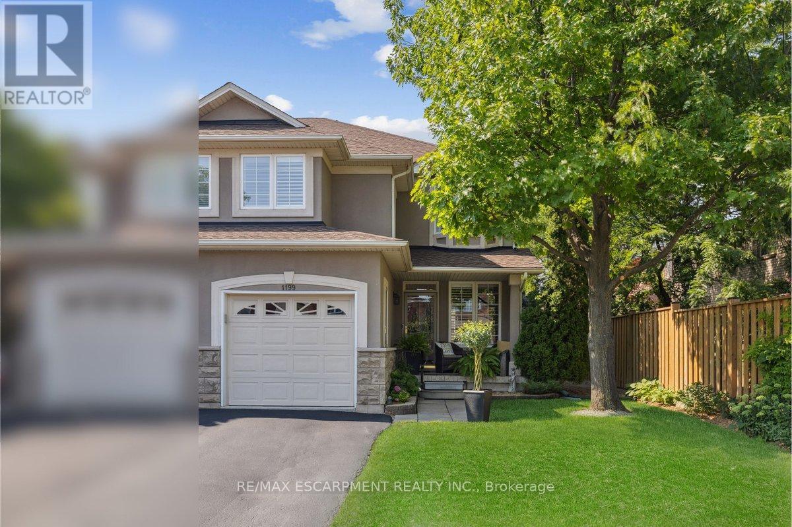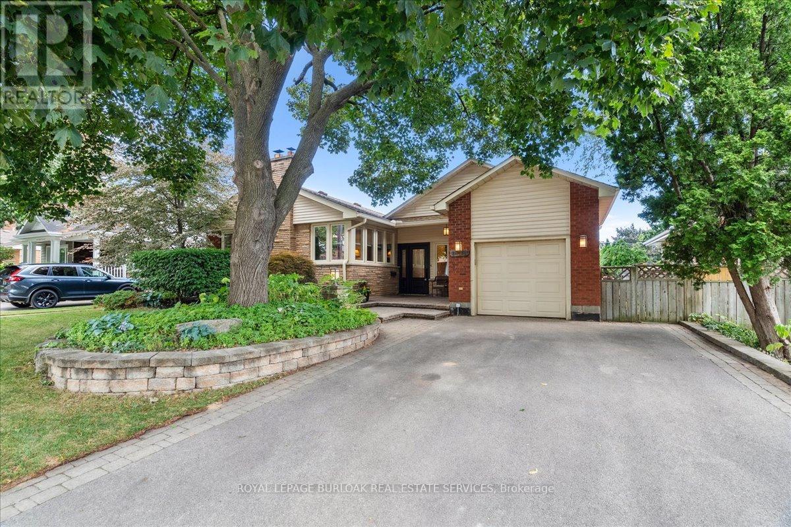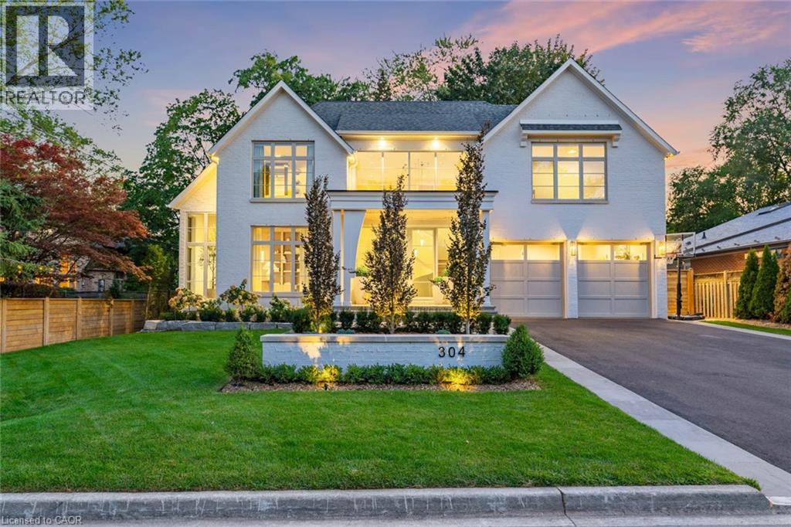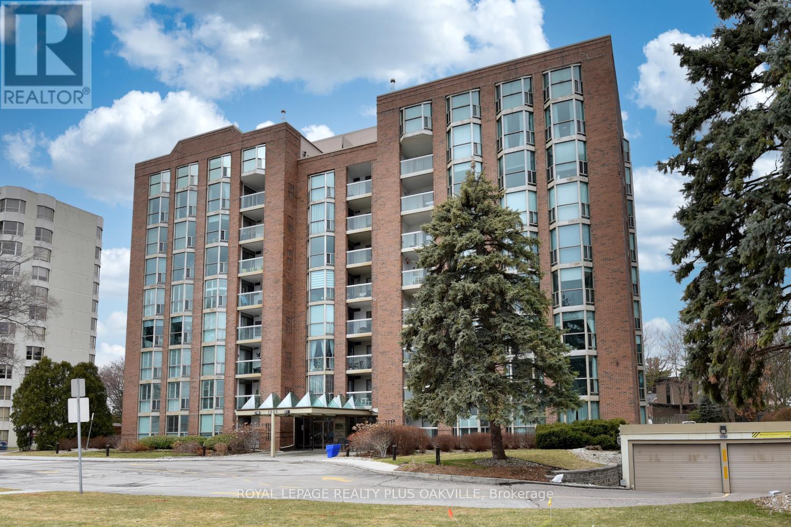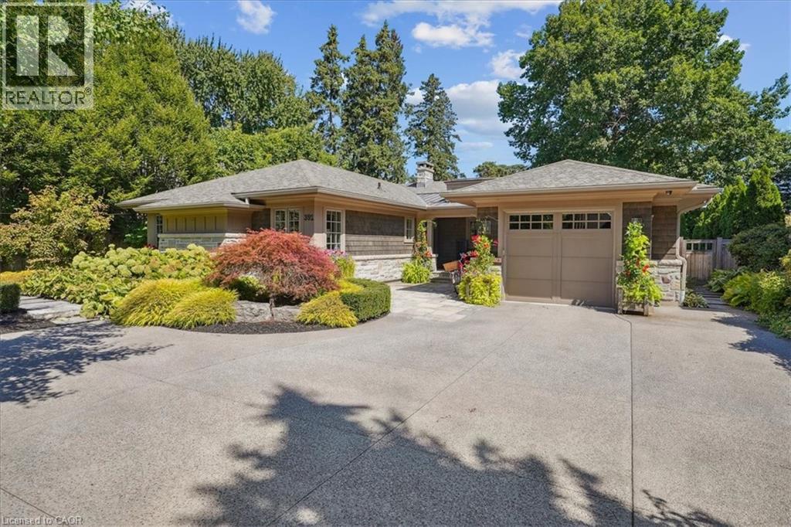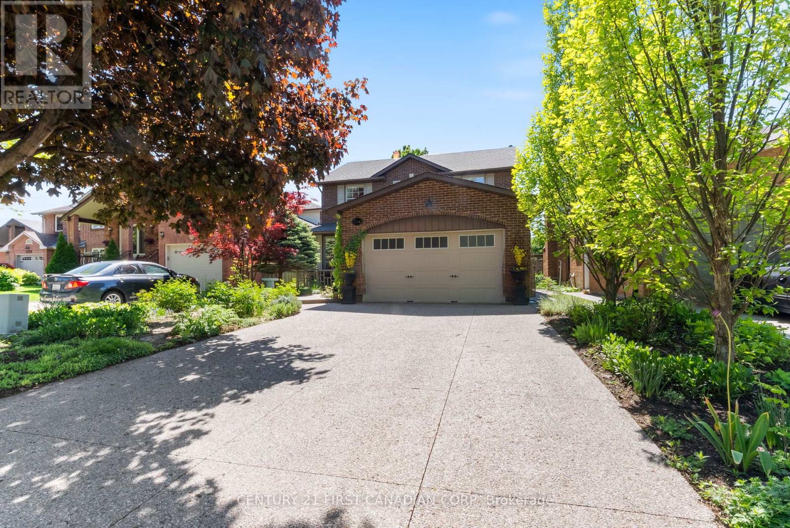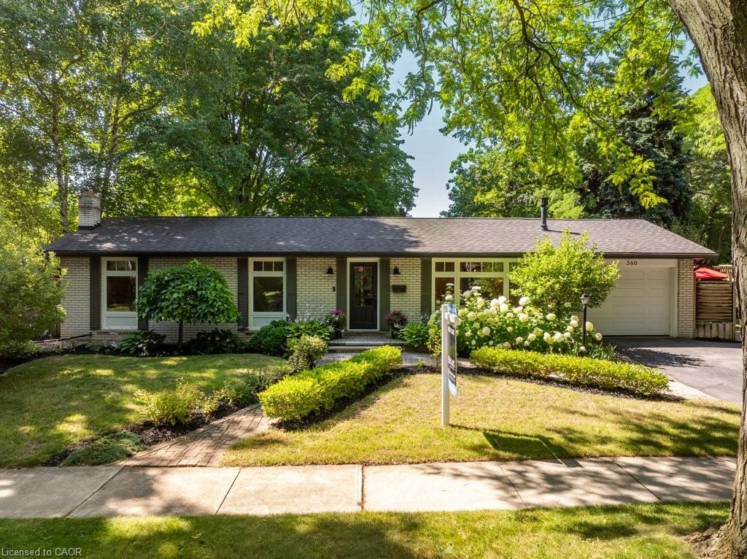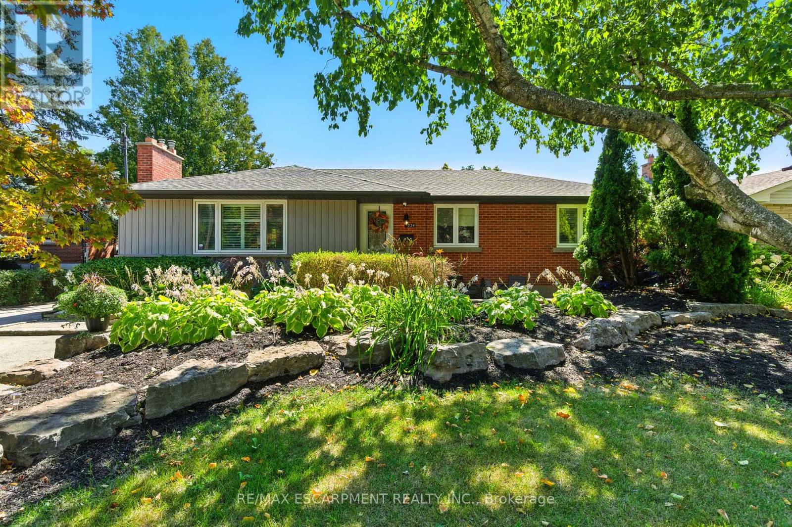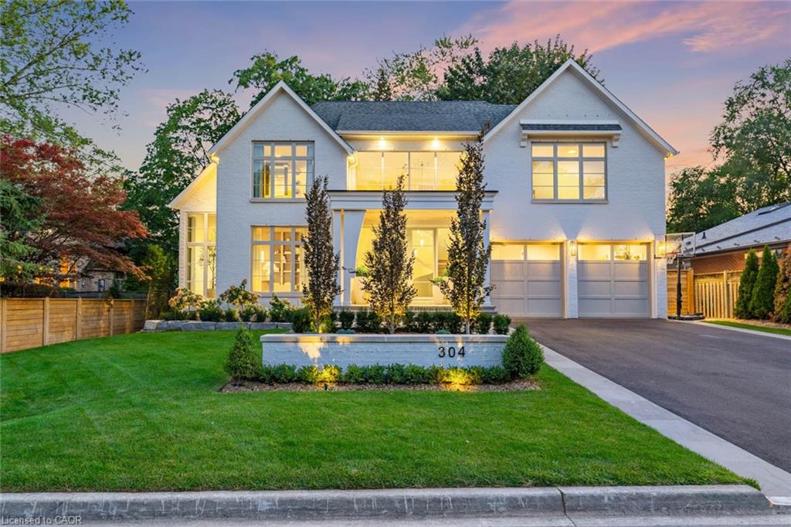- Houseful
- ON
- Burlington
- Roseland
- 380 Abbott Rd

Highlights
Description
- Home value ($/Sqft)$673/Sqft
- Time on Housefulnew 42 minutes
- Property typeSingle family
- StyleBungalow
- Neighbourhood
- Median school Score
- Mortgage payment
Proudly presenting 380 Abbott Road in Burlington's highly sought-after Roseland neighbourhood. This distinguished south Burlington bungalow has been re-designed by esteemed professionals, curated with the highest of standards. Luxury meets functionality throughout the home, suitable for downsizers & families alike. The warmth of the open concept main floor is enhanced with custom feature walls, built-ins, and drapery. 7 plank White Oak hardwood runs throughout the elegant main floor, under custom archways, leading you to 3 generously sized bedrooms and a 4pc bathroom with heated floors, custom vanities & fixtures providing a spa-like experience. The chef's kitchen with stainless steel appliances has an oversized island that is perfect for socializing & gatherings. A thoughtful front hall entry provides separation & meaningful storage, but it does not end there. The fully finished basement with a wood burning fireplace extends your living space, a perfect recreation room, office, or wellness retreat including an additional bedroom, bathroom, and multiple storage rooms. A truly rare opportunity elegantly nestled on over 100' of frontage, a single car garage, and an extremely private & low maintenance backyard retreat surrounded by mature trees. Steps to John T Tuck, Nelson/Assumption, and minutes to Appleby GO, restaurants, major shopping & highway access. (id:63267)
Home overview
- Cooling Central air conditioning
- Heat source Natural gas
- Heat type Forced air
- Sewer/ septic Municipal sewage system
- # total stories 1
- Fencing Partially fenced
- # parking spaces 3
- Has garage (y/n) Yes
- # full baths 1
- # half baths 1
- # total bathrooms 2.0
- # of above grade bedrooms 4
- Has fireplace (y/n) Yes
- Community features Community centre, school bus
- Subdivision 330 - roseland
- Lot size (acres) 0.0
- Building size 2362
- Listing # 40766582
- Property sub type Single family residence
- Status Active
- Bedroom 3.683m X 3.124m
Level: Basement - Storage 3.15m X 2.21m
Level: Basement - Recreational room 12.014m X 3.099m
Level: Basement - Storage 3.15m X 2.896m
Level: Basement - Laundry 3.886m X 3.099m
Level: Basement - Utility 1.727m X 1.168m
Level: Basement - Bathroom (# of pieces - 2) Measurements not available
Level: Basement - Bedroom 3.632m X 3.023m
Level: Main - Living room 5.461m X 3.962m
Level: Main - Foyer Measurements not available
Level: Main - Primary bedroom 3.683m X 2.997m
Level: Main - Kitchen 3.861m X 3.607m
Level: Main - Bedroom 3.302m X 2.565m
Level: Main - Dining room 3.175m X 2.769m
Level: Main - Bathroom (# of pieces - 4) Measurements not available
Level: Main
- Listing source url Https://www.realtor.ca/real-estate/28819827/380-abbott-road-burlington
- Listing type identifier Idx

$-4,240
/ Month

