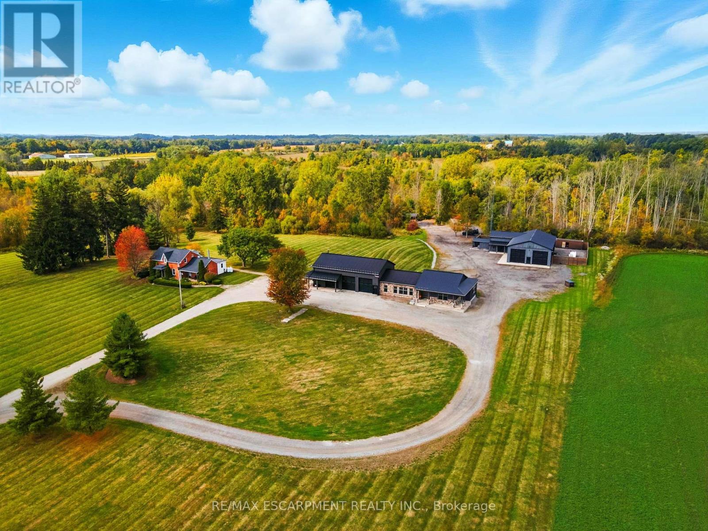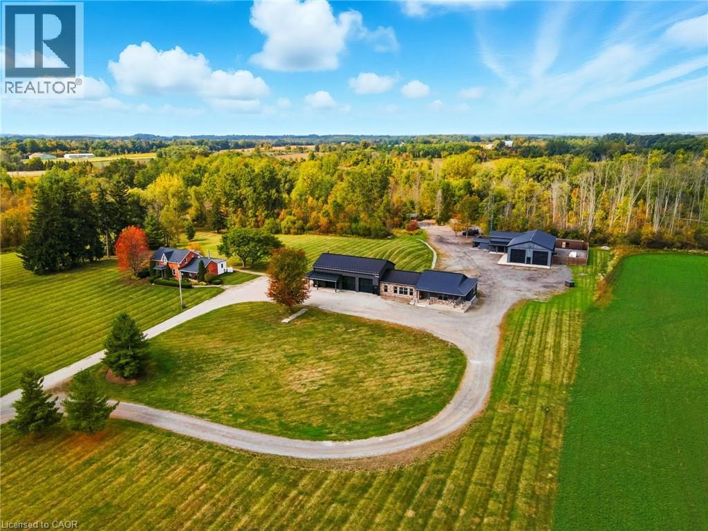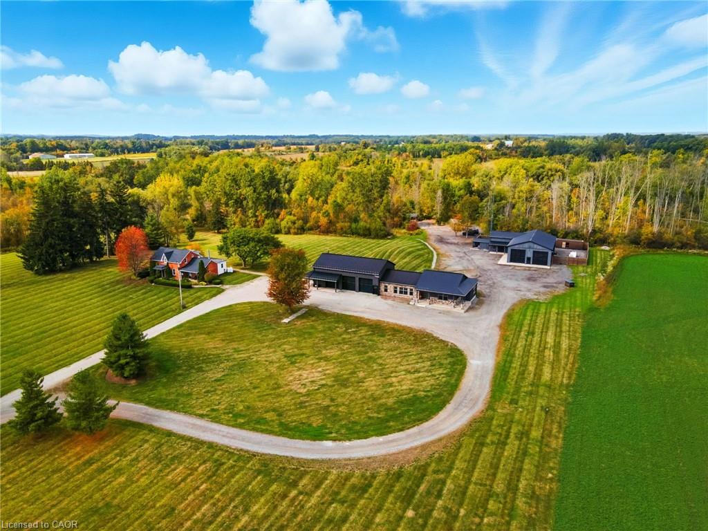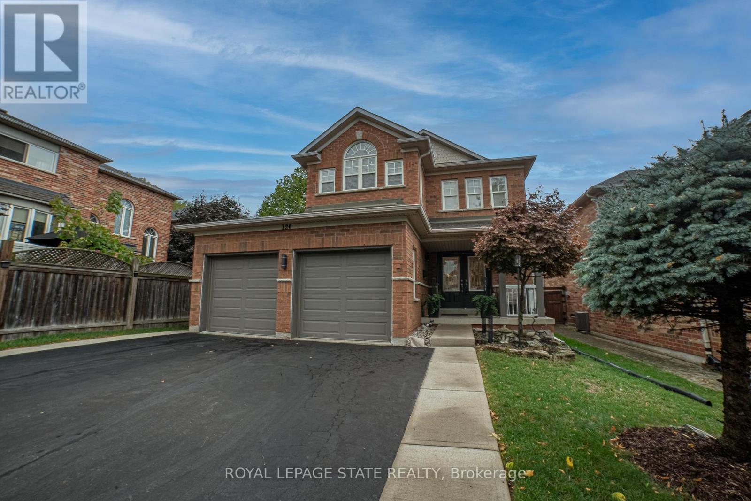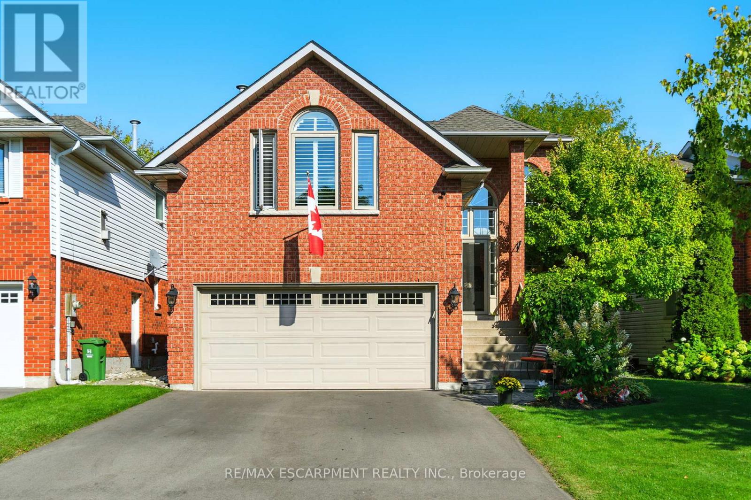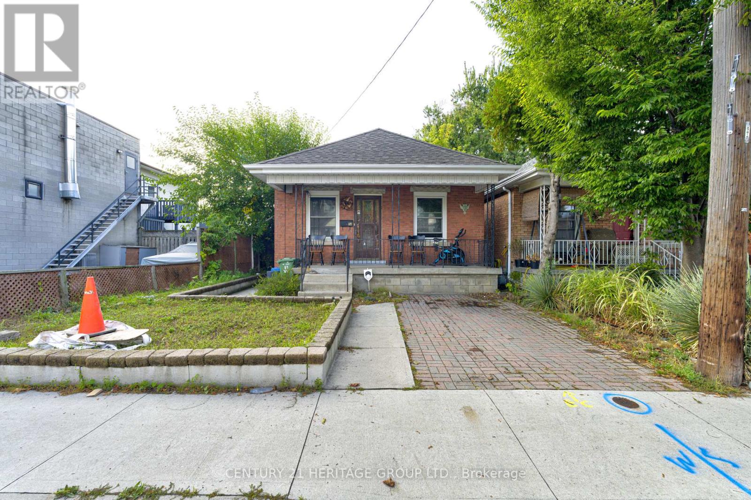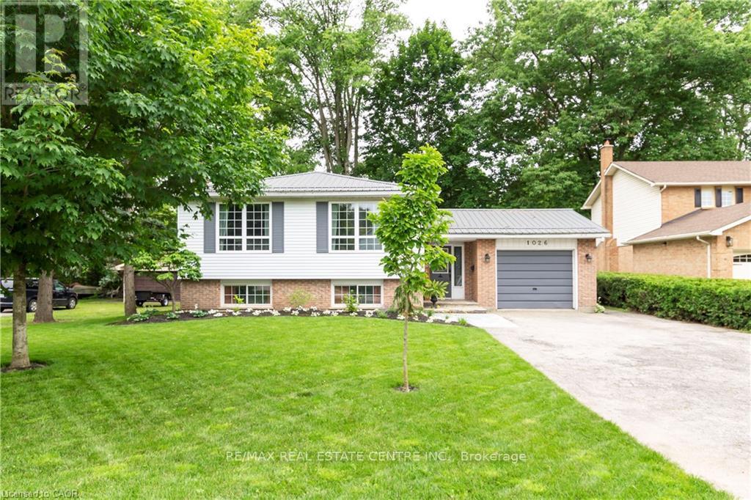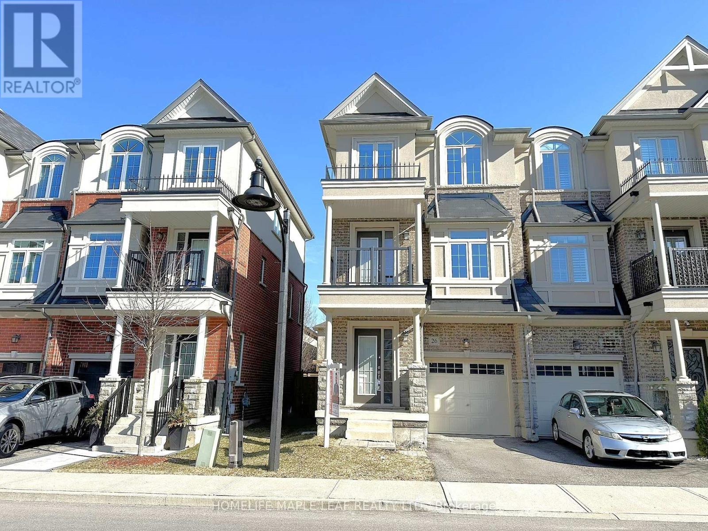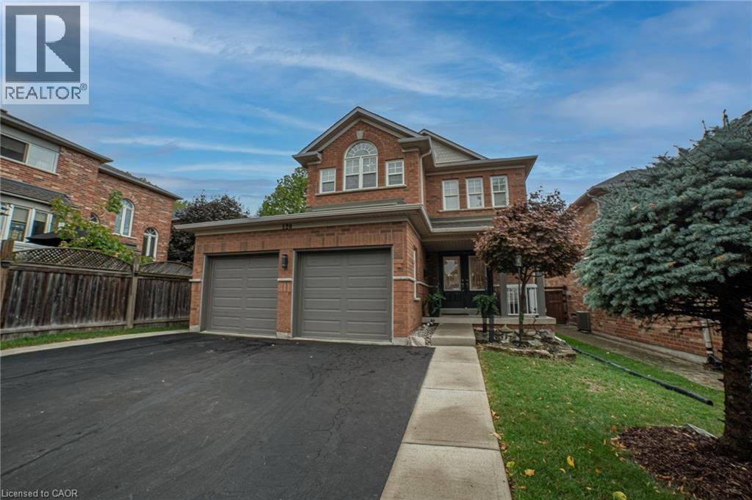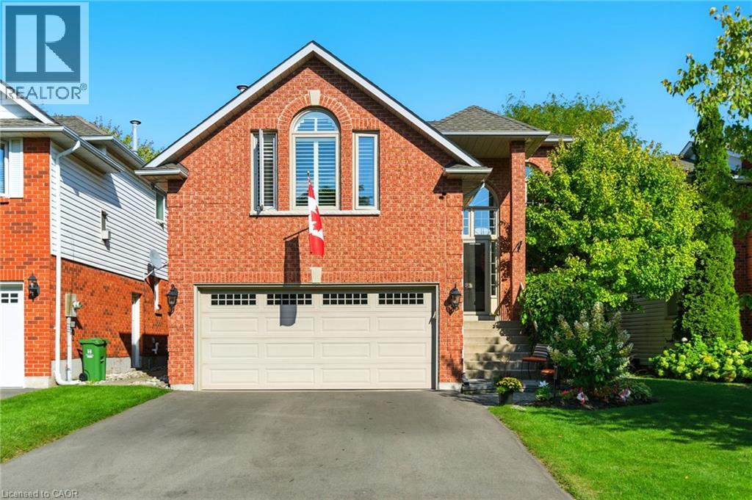- Houseful
- ON
- Burlington
- Aldershot Central
- 391 Patricia Dr
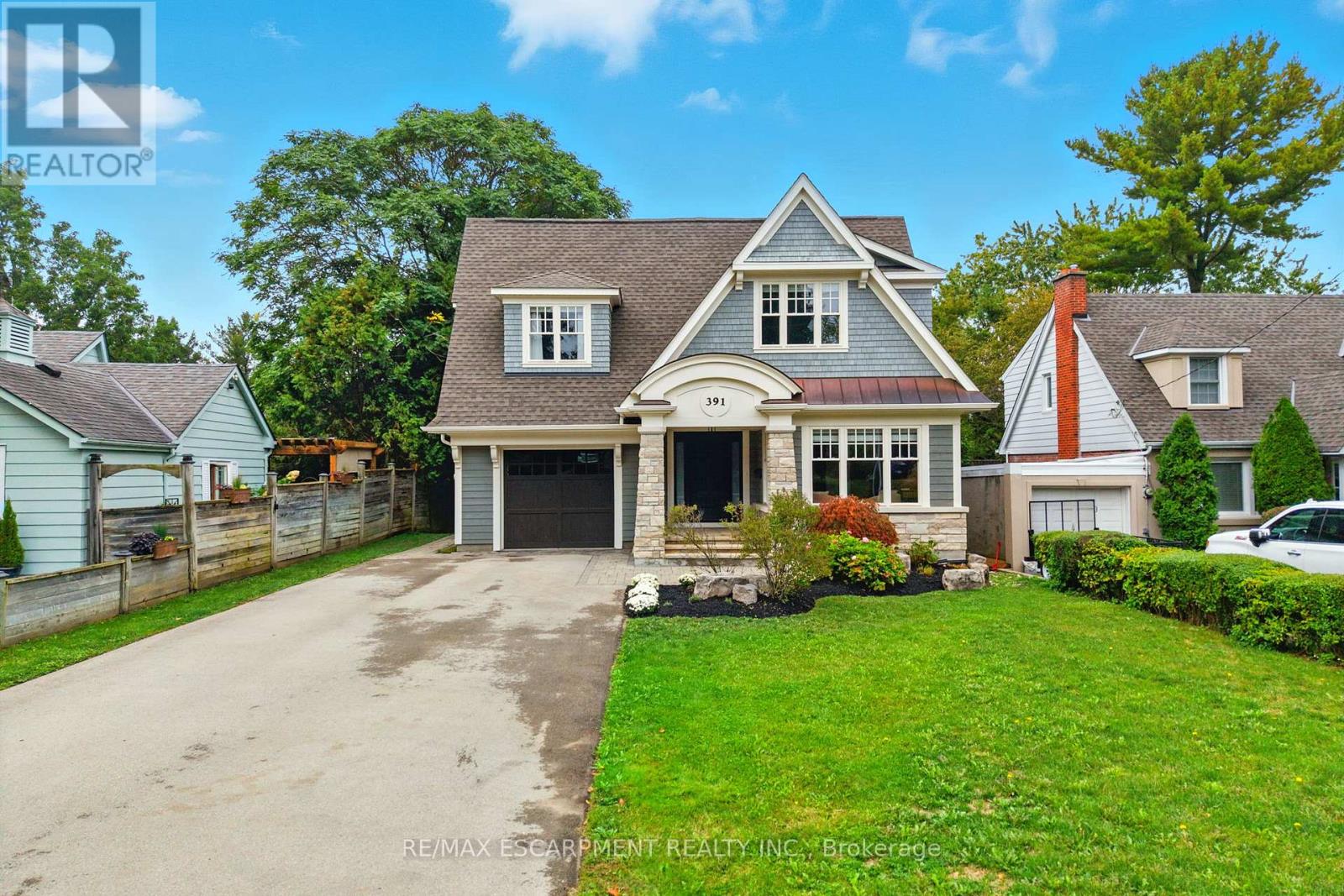
Highlights
Description
- Time on Housefulnew 1 hour
- Property typeSingle family
- Neighbourhood
- Median school Score
- Mortgage payment
Custom-built in 2016, this exceptional residence offers approximately 5,000 square feet of luxurious living space, showcasing premium finishes and superior craftsmanship throughout. Situated on a 217-ft deep, pool-sized lot backing onto the RBG Hendrie Valley Sanctuary, this home blends elegance with natural serenity. The gourmet kitchen features a large island with dual-sided cabinetry, sink and pendant lighting, along with built-in stainless steel appliances including a wall oven, gas cooktop, fridge and dishwasher plus a sunlit eat-in area overlooking the private backyard. Rich hardwood flooring spans the main and second levels, complemented by hardwood stairs, coffered ceilings, crown moulding and pot lights that add warmth and architectural detail. The private primary suite includes a luxurious spa-like ensuite and two walk-in closets with custom built-ins. A finished walk-out lower level adds flexible living space, offering a fifth bedroom, full bathroom, rec room and multi-use area perfect for an office, gym, craft room or playroom. An upper-level balcony off the great room extends the living space outdoors and features a gas BBQ hook-up. Additional highlights include oversized windows, engineered hardwood, central vacuum and full home pre-wiring for automation and audio/video distribution. Ideally located minutes from Aldershot GO Station, Highways 403 and 407, as well as nearby restaurants and shopping. RSA. (id:63267)
Home overview
- Cooling Central air conditioning
- Heat source Natural gas
- Heat type Forced air
- Sewer/ septic Sanitary sewer
- # total stories 2
- # parking spaces 6
- Has garage (y/n) Yes
- # full baths 3
- # half baths 1
- # total bathrooms 4.0
- # of above grade bedrooms 5
- Has fireplace (y/n) Yes
- Subdivision Bayview
- Lot size (acres) 0.0
- Listing # W12429986
- Property sub type Single family residence
- Status Active
- Bedroom 5m X 4.62m
Level: 2nd - Primary bedroom 5.72m X 4.39m
Level: 2nd - Bedroom 4.22m X 3.48m
Level: 2nd - Bedroom 4.34m X 4.5m
Level: 2nd - Games room 3.68m X 3.66m
Level: Basement - Recreational room / games room 9.65m X 7.44m
Level: Basement - Bedroom 3.76m X 5.26m
Level: Basement - Office 3.68m X 4.09m
Level: Main - Great room 5.69m X 6.76m
Level: Main - Laundry 2.21m X 3.56m
Level: Main - Kitchen 3.68m X 6.55m
Level: Main - Dining room 5.23m X 3.68m
Level: Main
- Listing source url Https://www.realtor.ca/real-estate/28919898/391-patricia-drive-burlington-bayview-bayview
- Listing type identifier Idx

$-8,000
/ Month

