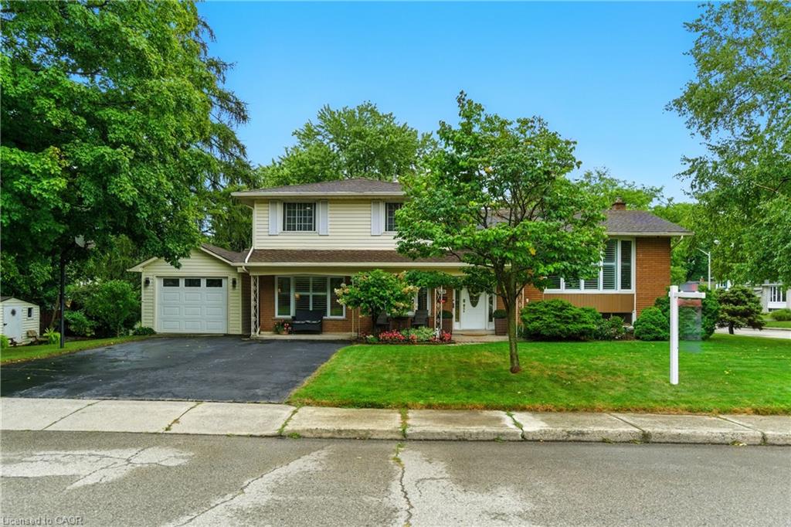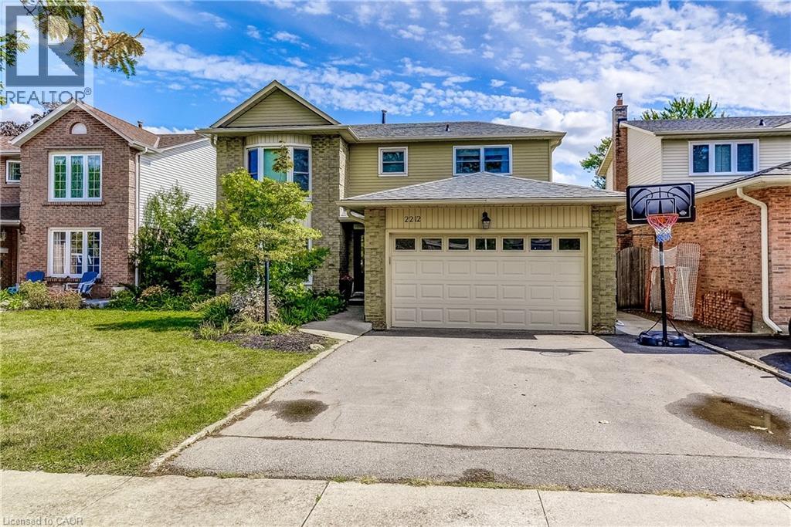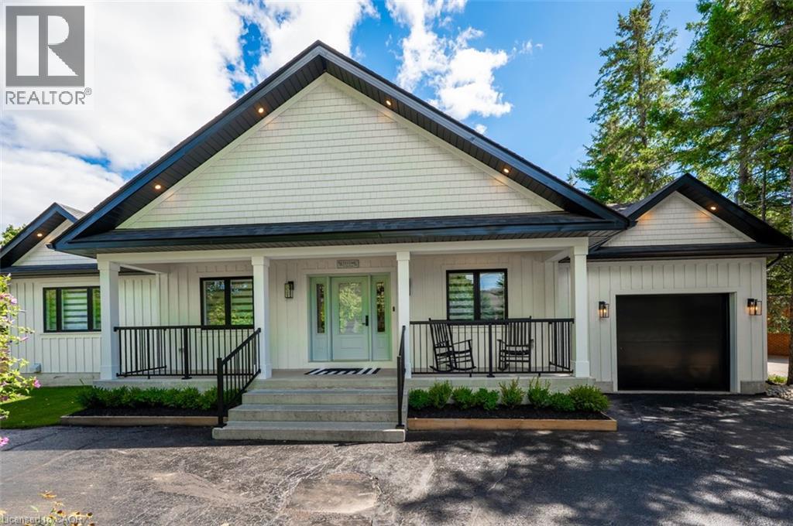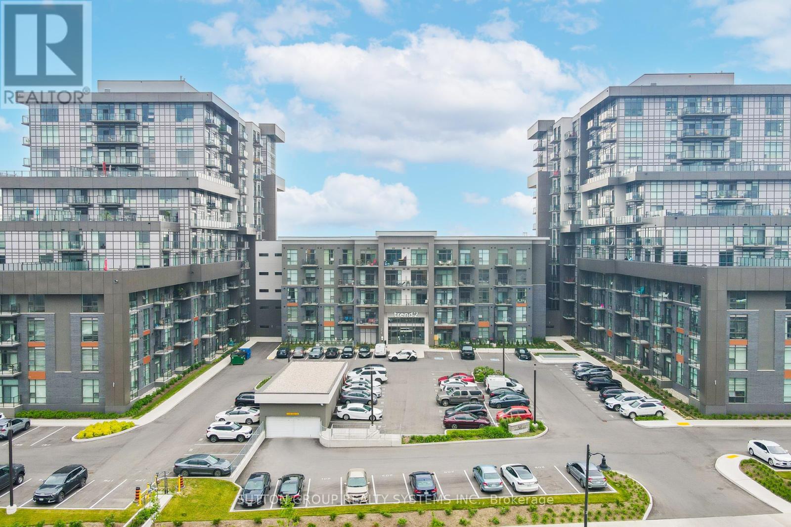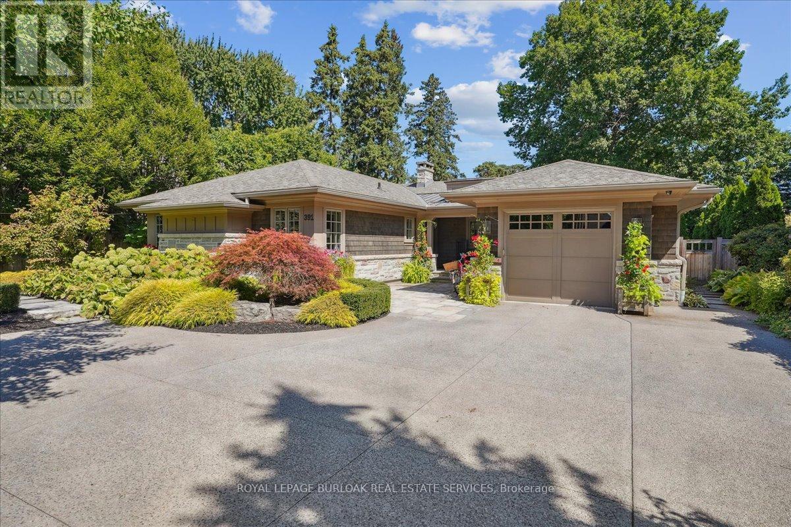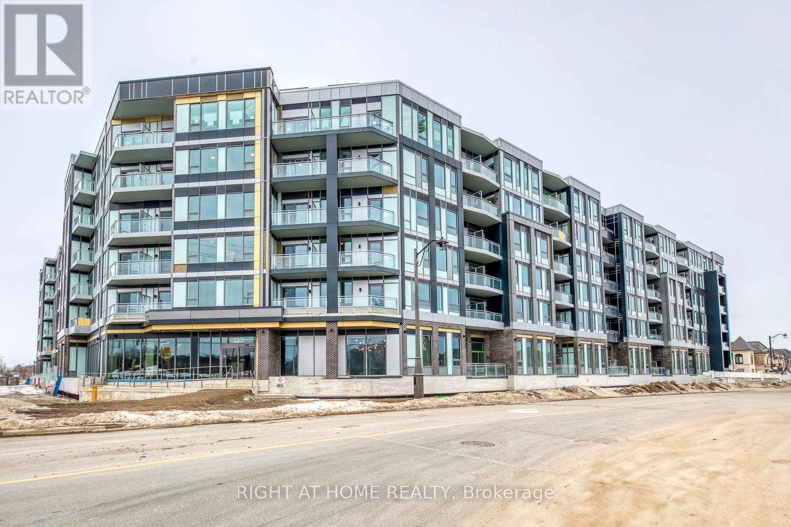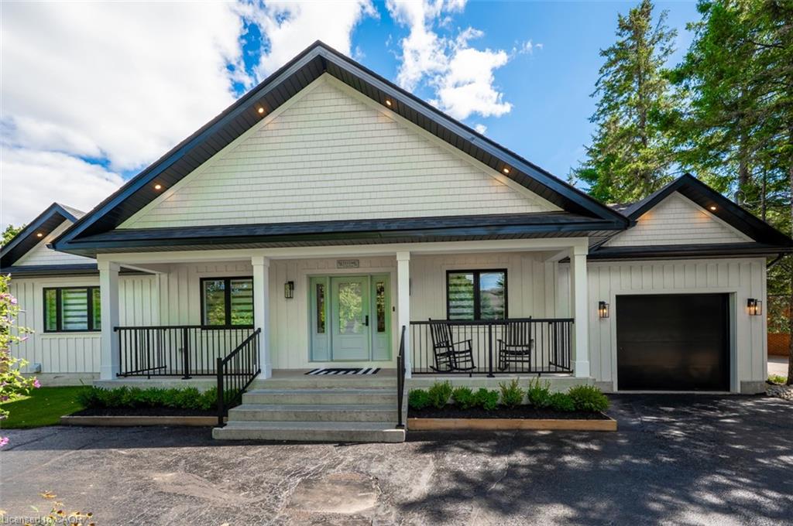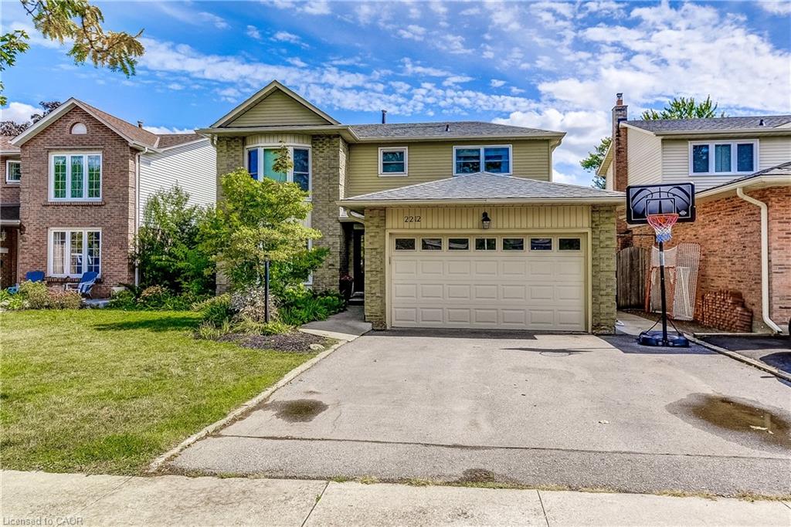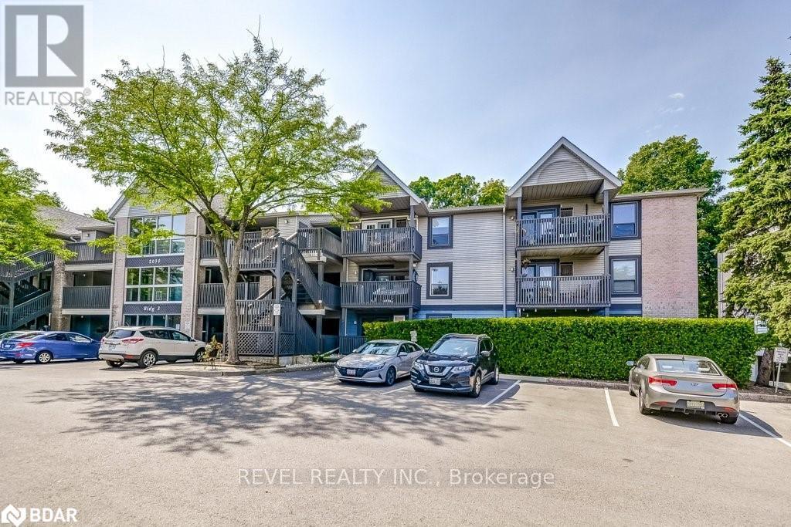- Houseful
- ON
- Burlington
- L7M
- 3936 Leonardo St
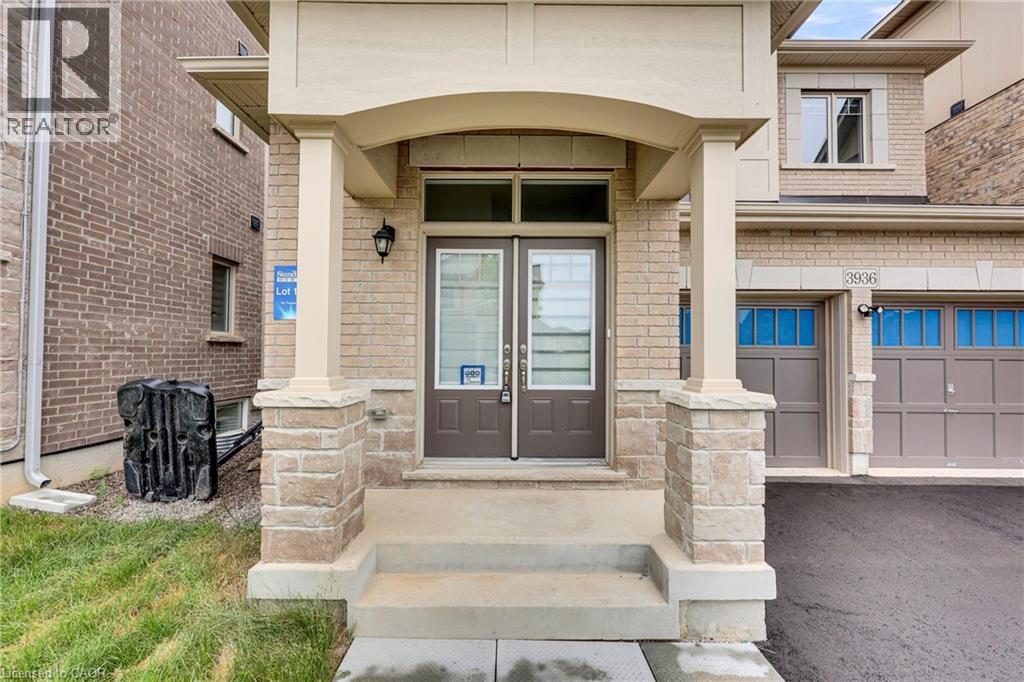
Highlights
Description
- Home value ($/Sqft)$718/Sqft
- Time on Houseful80 days
- Property typeSingle family
- Style2 level
- Median school Score
- Year built2024
- Mortgage payment
Discover your dream home in the highly sought-after Alton Village West community! This newly built, spacious 4-bedroom detached home sits on a premium lot and offers the perfect blend of luxury, comfort, and functionality. Step inside to find 9-ft ceilings and gleaming hardwood floors throughout the main floor, complemented by a bright breakfast area and a stunning modern kitchen featuring tall cabinetry and elegant quartz countertop. The upper level boasts a luxurious primary suite with a 5-piece ensuite bath, along with three generously sized bedrooms and cozy broadloom carpeting. Enjoy added convenience with main floor laundry and the peace of mind that comes with no front-facing neighbours—just open views of the park for serene living. The fully finished basement includes a private in-law suite with a separate side entrance that offers versatility for multi-generational living or as guest accommodation. This is more than just a home—it's a lifestyle upgrade waiting for you! (id:63267)
Home overview
- Cooling Central air conditioning
- Heat source Natural gas
- Heat type Forced air
- Sewer/ septic Municipal sewage system
- # total stories 2
- # parking spaces 4
- Has garage (y/n) Yes
- # full baths 3
- # half baths 1
- # total bathrooms 4.0
- # of above grade bedrooms 5
- Subdivision 360 - alton west
- Lot size (acres) 0.0
- Building size 2506
- Listing # 40741350
- Property sub type Single family residence
- Status Active
- Bedroom 3.353m X 3.048m
Level: 2nd - Primary bedroom 4.42m X 3.861m
Level: 2nd - Bathroom (# of pieces - 4) Measurements not available
Level: 2nd - Full bathroom Measurements not available
Level: 2nd - Bedroom 3.251m X 3.048m
Level: 2nd - Bedroom 3.658m X 3.2m
Level: 2nd - Bathroom (# of pieces - 4) Measurements not available
Level: Basement - Bedroom 3.658m X 3.353m
Level: Basement - Kitchen Measurements not available
Level: Basement - Kitchen 3.658m X 2.134m
Level: Main - Bathroom (# of pieces - 2) Measurements not available
Level: Main - Laundry 2.134m X 1.524m
Level: Main - Dinette 3.658m X 2.438m
Level: Main - Great room 6.401m X 3.759m
Level: Main
- Listing source url Https://www.realtor.ca/real-estate/28477208/3936-leonardo-street-burlington
- Listing type identifier Idx

$-4,800
/ Month

