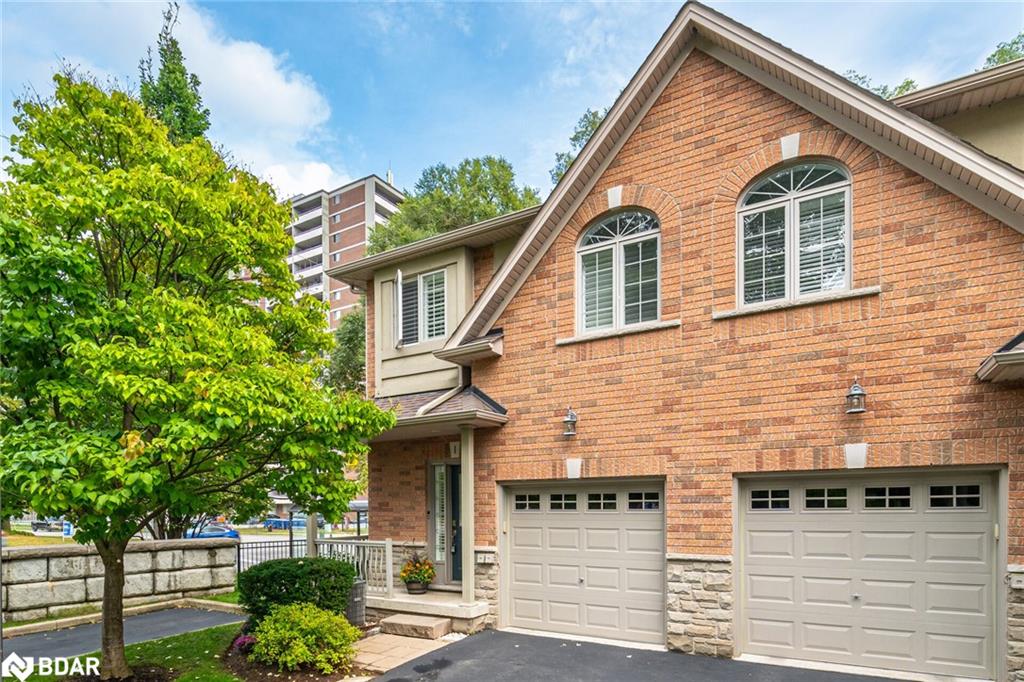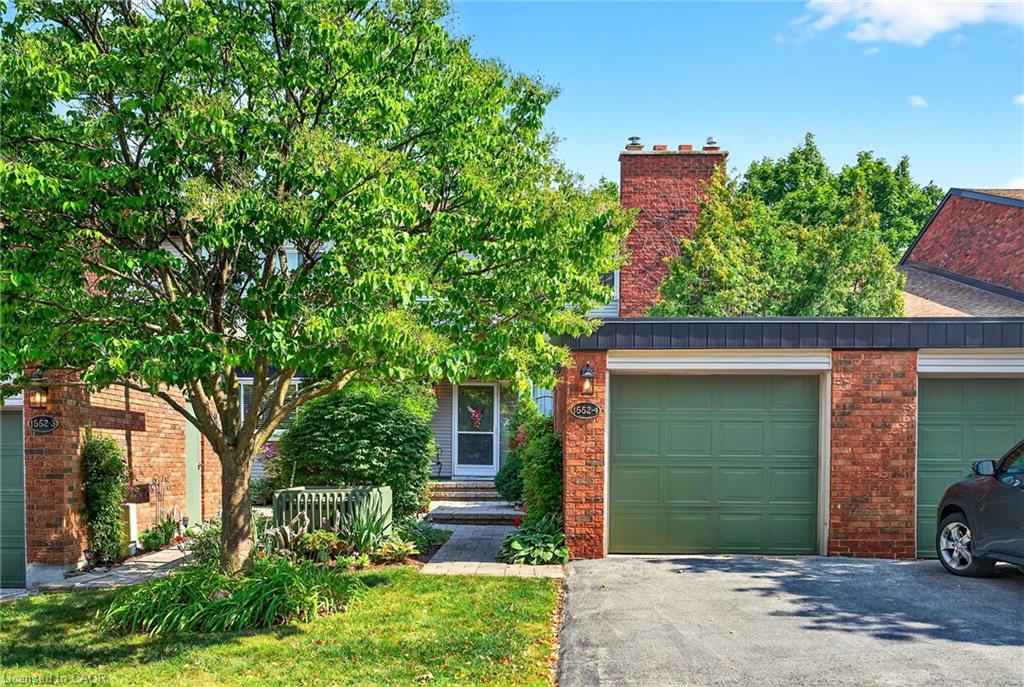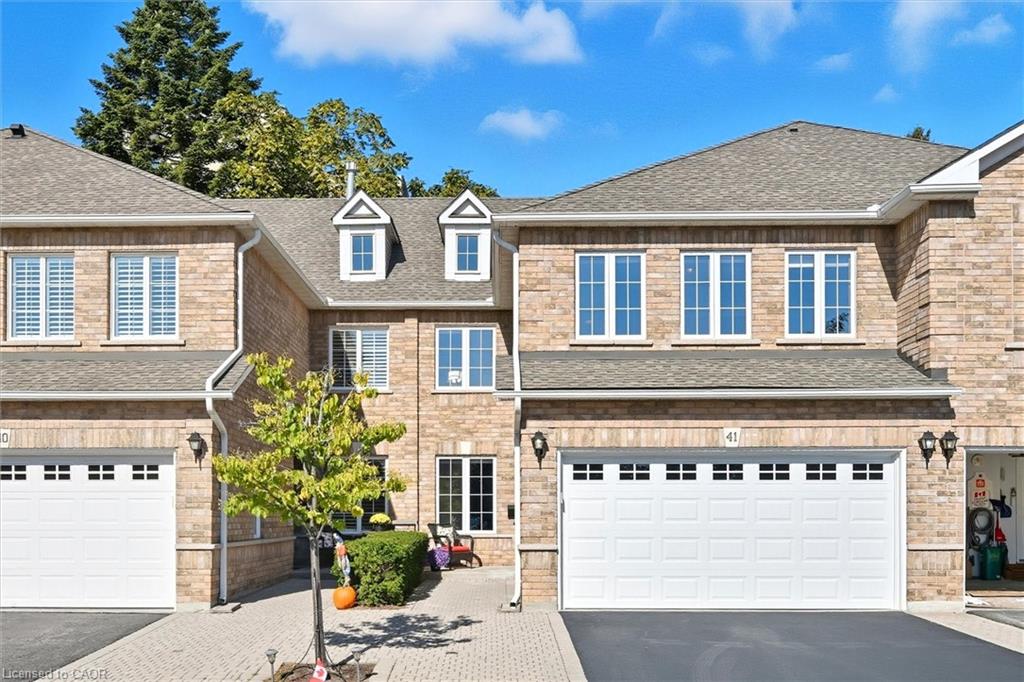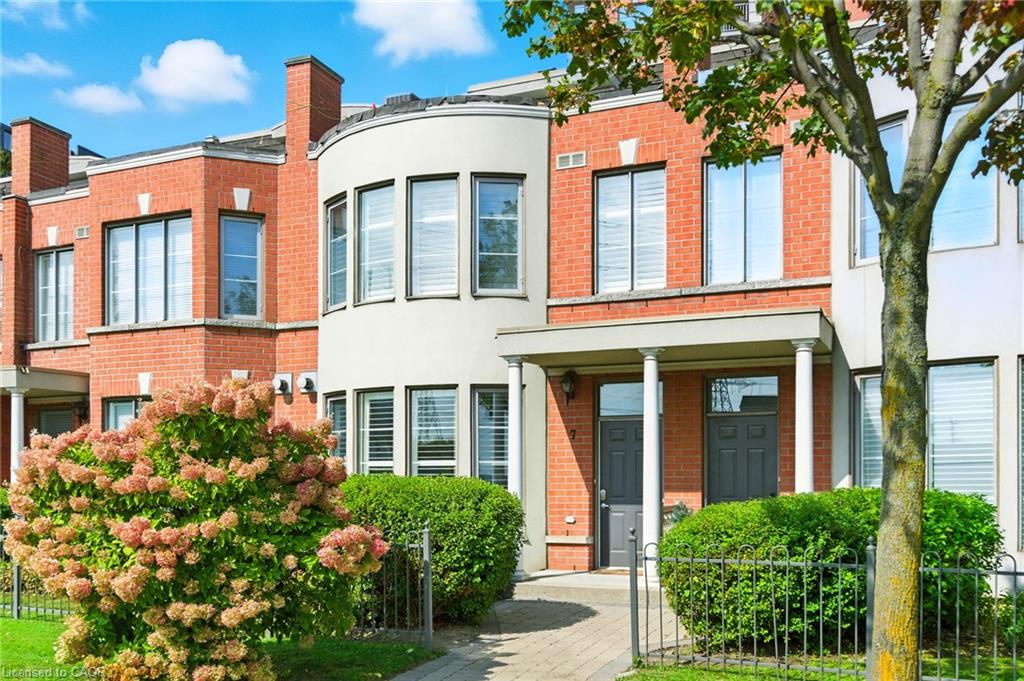- Houseful
- ON
- Burlington
- L7R
- 394 Almas Common
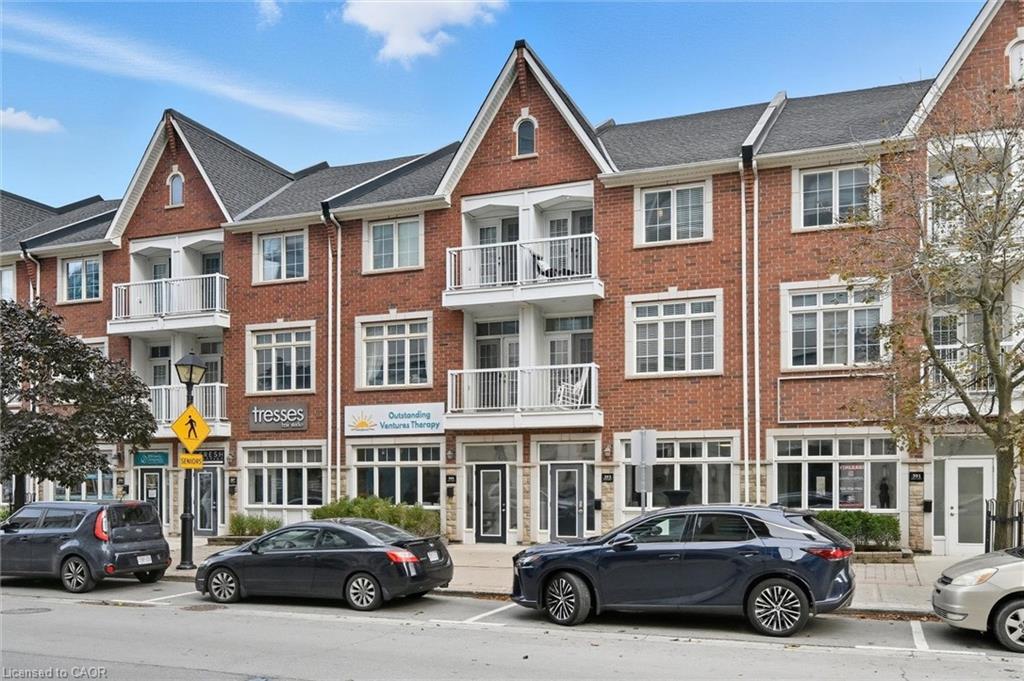
Highlights
Description
- Home value ($/Sqft)$521/Sqft
- Time on Housefulnew 10 hours
- Property typeResidential
- Style3 storey
- Median school Score
- Year built2006
- Garage spaces2
- Mortgage payment
Ever dreamed of rolling out of bed and into your business? This unique live/work townhome makes it possible - and stylishly so. The street-level commercial space offers prime Pearl Street exposure with big, bright windows and a separate rear entrance. Upstairs, the residential unit is a breath of fresh air: soaring ceilings, hardwood floors, granite kitchen with wine storage, and three bedrooms (yes, three!). Enjoy morning coffee on one of two balconies or unwind on your private fenced patio. With two covered parking spots and visitor parking right behind, convenience is built in. The commercial unit is flexible—currently an office, but ready for retail, service, or studio use. Bonus: a basement with rough-in bath and two storage rooms you can divvy up or lease separately. Whether you're an investor, entrepreneur, or planning your future move, this property delivers lifestyle, location, and long-term value. Downtown Burlington is buzzing. Why not be part of it!
Home overview
- Cooling Central air
- Heat type Forced air, natural gas
- Pets allowed (y/n) No
- Sewer/ septic Sewer (municipal)
- Building amenities Bbqs permitted, parking
- Construction materials Brick
- Foundation Poured concrete
- Roof Asphalt shing
- Exterior features Balcony, private entrance, separate hydro meters
- # garage spaces 2
- # parking spaces 2
- Has garage (y/n) Yes
- Parking desc Attached garage, asphalt
- # full baths 2
- # half baths 2
- # total bathrooms 4.0
- # of above grade bedrooms 3
- # of rooms 16
- Appliances Water heater, built-in microwave, dishwasher, dryer, refrigerator, stove, washer
- Has fireplace (y/n) Yes
- Laundry information In-suite, laundry closet, upper level
- Interior features Rough-in bath, separate heating controls, separate hydro meters
- County Halton
- Area 31 - burlington
- Water body type Waterfront, lake/pond
- Water source Municipal
- Zoning description Drm-382
- Elementary school Lakeshore public, burlington central, st. john
- High school Burlington central, assumption
- Lot desc Urban, rectangular, arts centre, city lot, near golf course, hospital, library, park, public transit
- Lot dimensions 18.04 x 76.25
- Water features Waterfront, lake/pond
- Approx lot size (range) 0 - 0.5
- Basement information Separate entrance, full, unfinished, sump pump
- Building size 2589
- Mls® # 40779757
- Property sub type Townhouse
- Status Active
- Virtual tour
- Tax year 2025
- Bathroom Second: 4.089m X 4.42m
Level: 2nd - Living room Second: 4.013m X 4.064m
Level: 2nd - Utility Second
Level: 2nd - Kitchen Second: 4.445m X 7.214m
Level: 2nd - Dining room Second: 5.182m X 3.327m
Level: 2nd - Bathroom Third: 5.258m X 9.474m
Level: 3rd - Primary bedroom Third: 5.258m X 4.42m
Level: 3rd - Laundry Third
Level: 3rd - Bedroom Third: 3.988m X 2.362m
Level: 3rd - Bedroom Third
Level: 3rd - Third
Level: 3rd - Utility Basement
Level: Basement - Storage Basement
Level: Basement - Bathroom Main
Level: Main - Office Main: 3.962m X 4.75m
Level: Main - Office Main: 3.81m X 4.496m
Level: Main
- Listing type identifier Idx

$-3,600
/ Month

