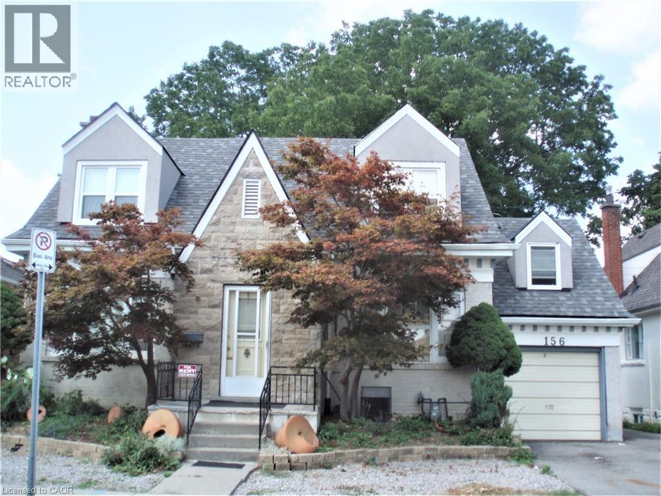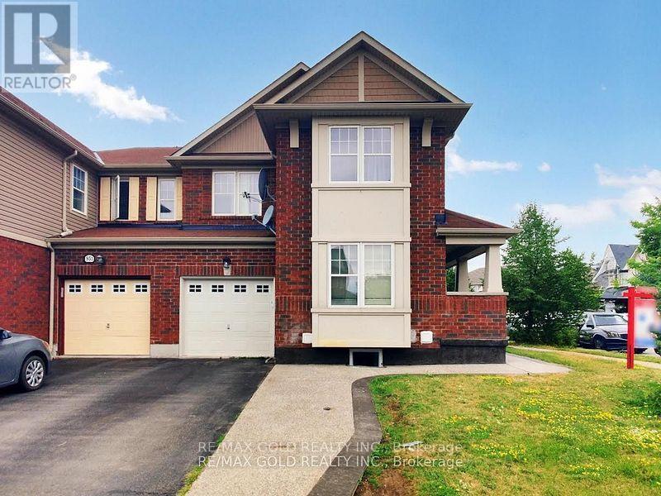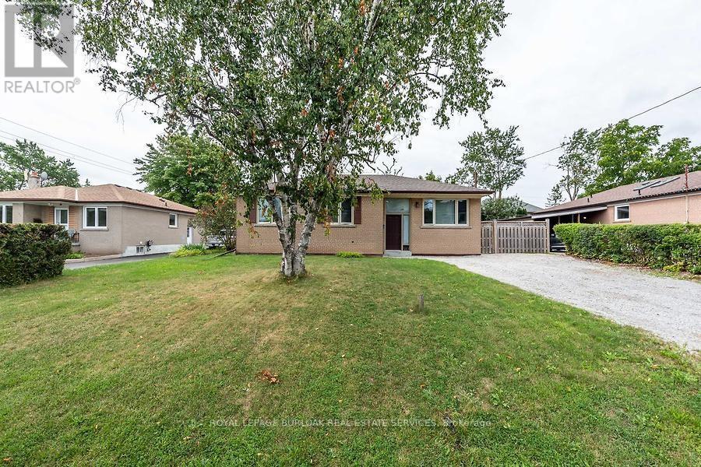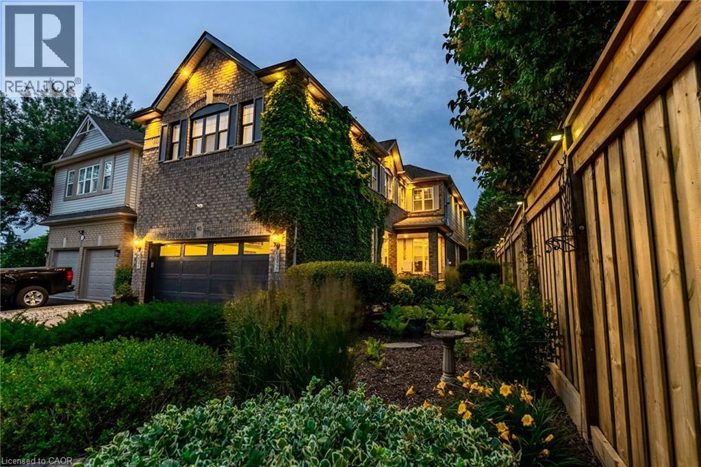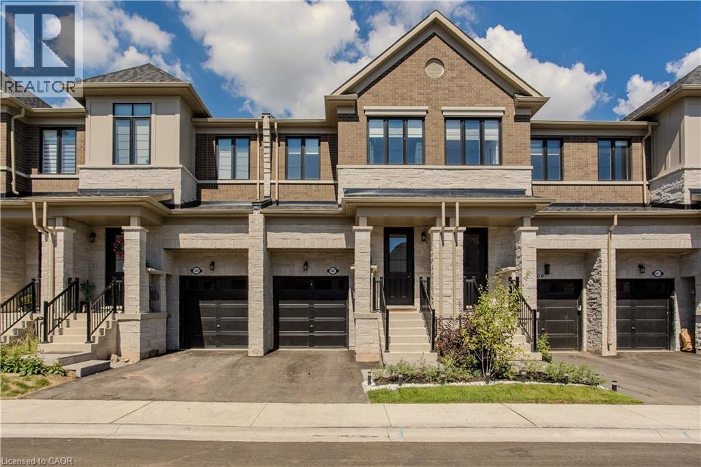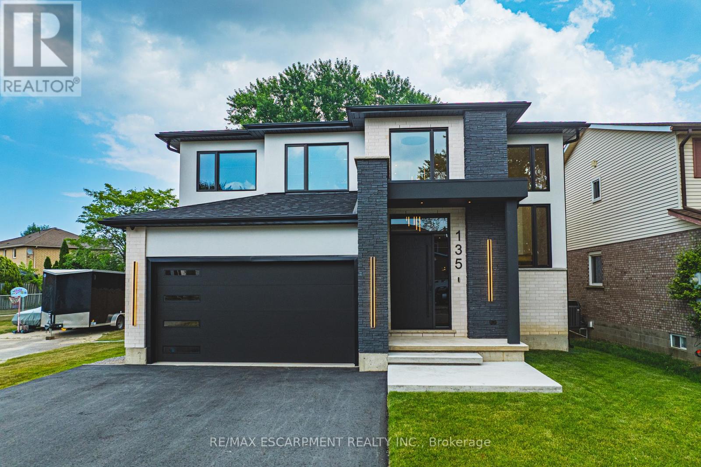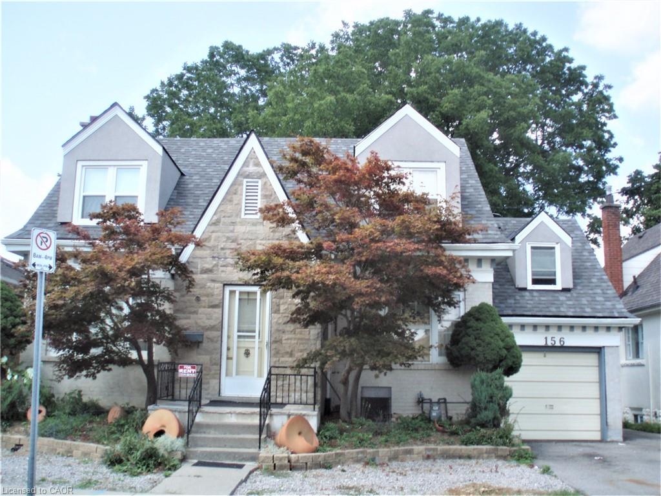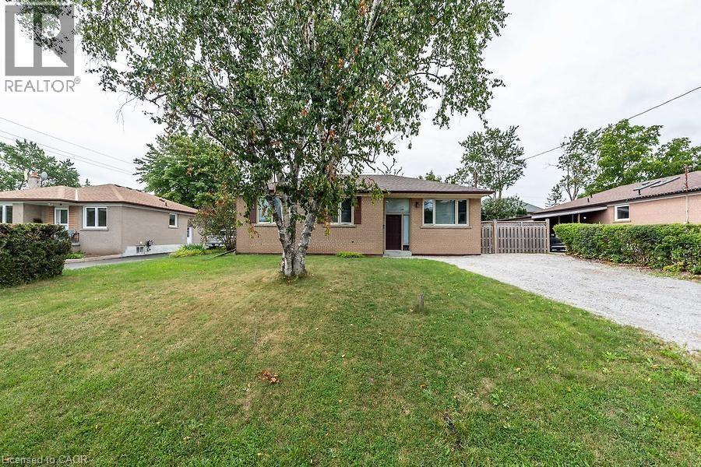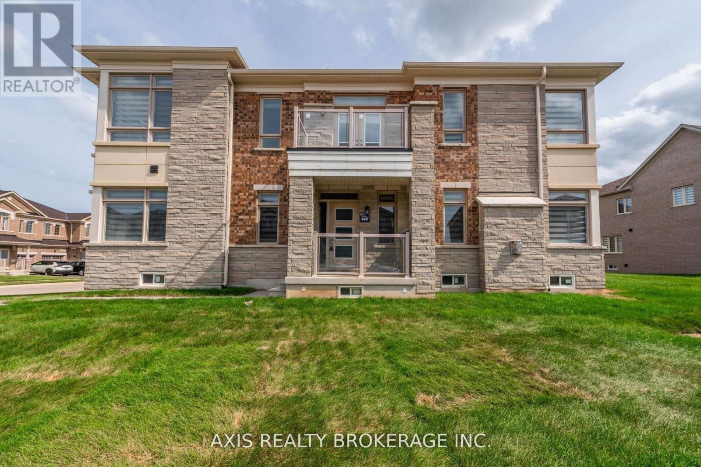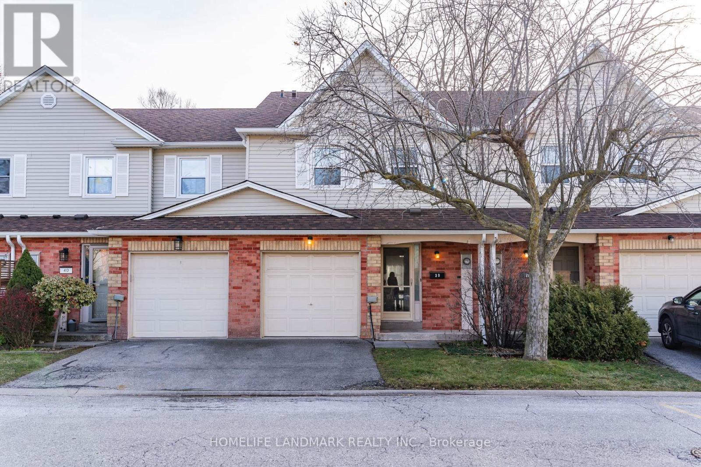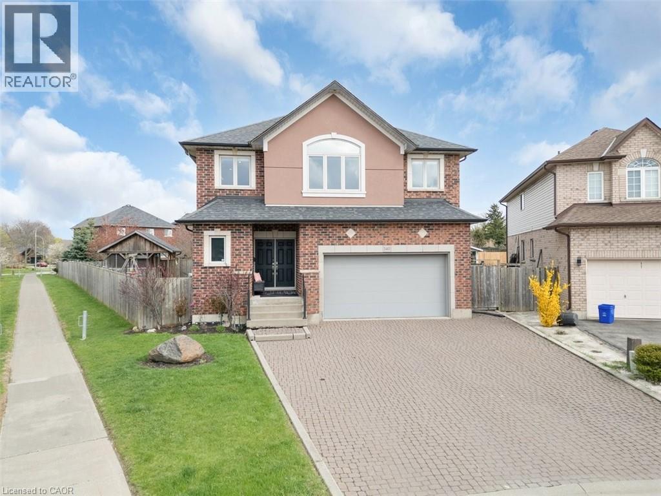- Houseful
- ON
- Burlington
- Mountainside
- 4 1294 Guelph Line
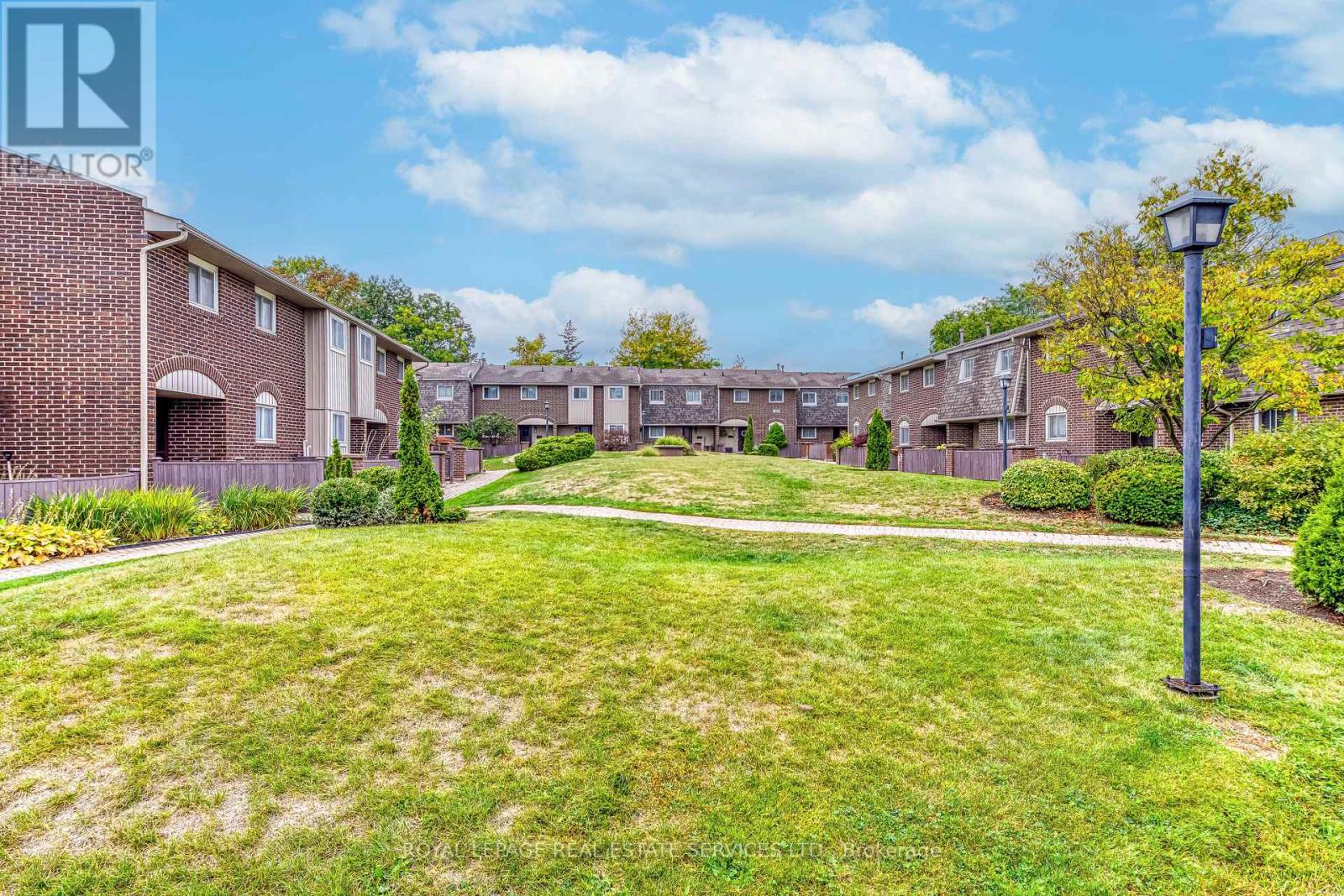
Highlights
This home is
38%
Time on Houseful
10 hours
School rated
6.6/10
Burlington
10.64%
Description
- Time on Housefulnew 10 hours
- Property typeSingle family
- Neighbourhood
- Median school Score
- Mortgage payment
Welcome to this beautiful Home, nest led in the desirable Mountain Gradens neighbourhood of Burlington. Spacious open concept main floor, perfect for modern living. Living area flows freely through to back gardens for peace and tranquility. Upstairs you will find 3 generously sized backrooms. Primary provides a cozy retreat with wall to wall closet. Picturesque windows for loads of light. Lower level you will find a 2024 renovated Rec Room, great for entertaining. Complete with separate entrance to your parked cars underground. Safe & secure for any family wanting a Townhome without all the yard work. First time home owners, excellently priced and ready for the next adventure. This home will not dissappoint. (id:63267)
Home overview
Amenities / Utilities
- Cooling Central air conditioning
- Heat source Natural gas
- Heat type Forced air
Exterior
- # total stories 2
- # parking spaces 2
- Has garage (y/n) Yes
Interior
- # full baths 2
- # half baths 1
- # total bathrooms 3.0
- # of above grade bedrooms 3
- Flooring Hardwood, laminate, carpeted, vinyl
Location
- Community features Pet restrictions
- Subdivision Mountainside
Overview
- Lot size (acres) 0.0
- Listing # W12420890
- Property sub type Single family residence
- Status Active
Rooms Information
metric
- Bathroom Measurements not available
Level: 2nd - 3rd bedroom 2.7m X 2.7m
Level: 2nd - Primary bedroom 3.7m X 5.1m
Level: 2nd - 2nd bedroom 3.7m X 3.1m
Level: 2nd - Laundry Measurements not available
Level: Basement - Recreational room / games room 5.6m X 5.63m
Level: Basement - Bathroom Measurements not available
Level: Basement - Living room 3.28m X 5.85m
Level: Ground - Kitchen 3.84m X 3.12m
Level: Ground - Dining room 2.84m X 4.04m
Level: Ground - Bathroom Measurements not available
Level: Ground
SOA_HOUSEKEEPING_ATTRS
- Listing source url Https://www.realtor.ca/real-estate/28900312/4-1294-guelph-line-burlington-mountainside-mountainside
- Listing type identifier Idx
The Home Overview listing data and Property Description above are provided by the Canadian Real Estate Association (CREA). All other information is provided by Houseful and its affiliates.

Lock your rate with RBC pre-approval
Mortgage rate is for illustrative purposes only. Please check RBC.com/mortgages for the current mortgage rates
$-1,222
/ Month25 Years fixed, 20% down payment, % interest
$485
Maintenance
$
$
$
%
$
%

Schedule a viewing
No obligation or purchase necessary, cancel at any time

