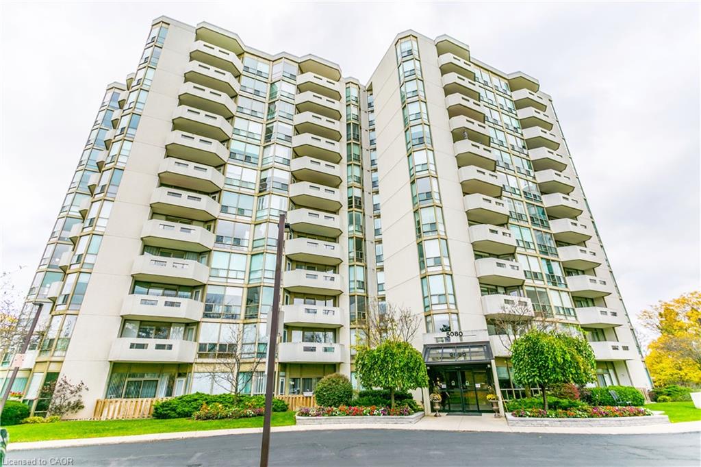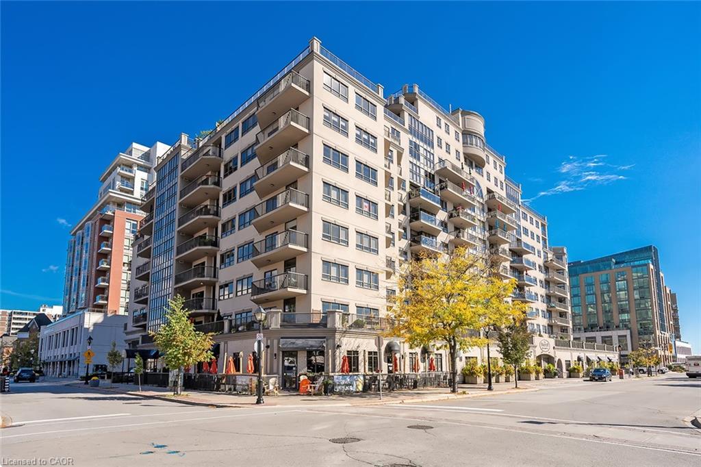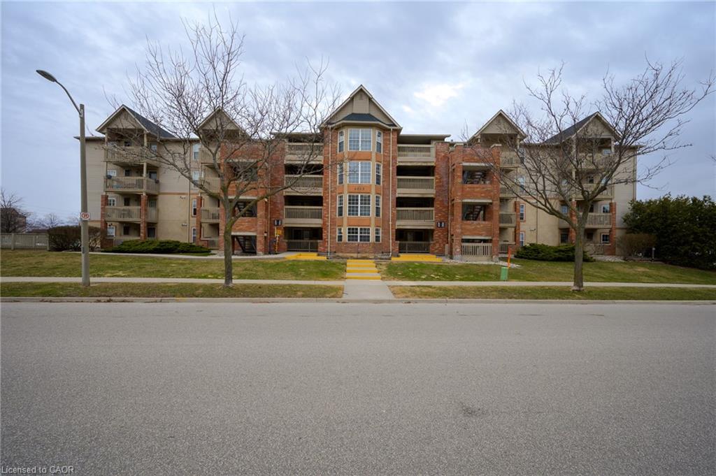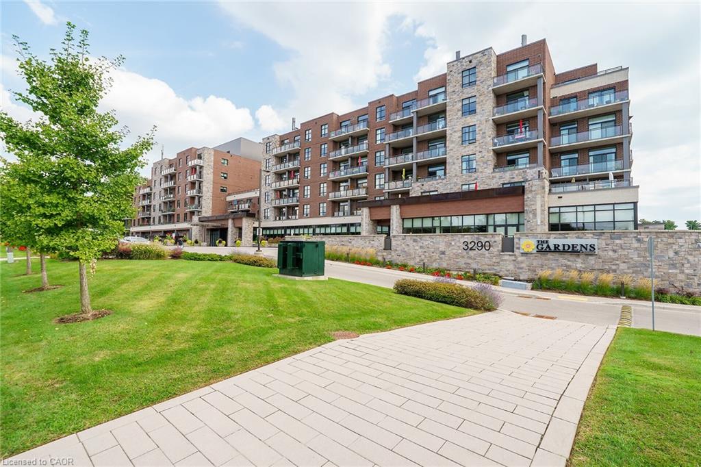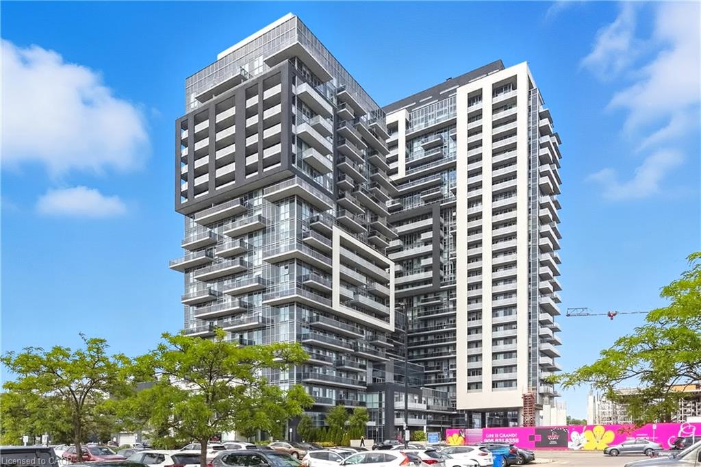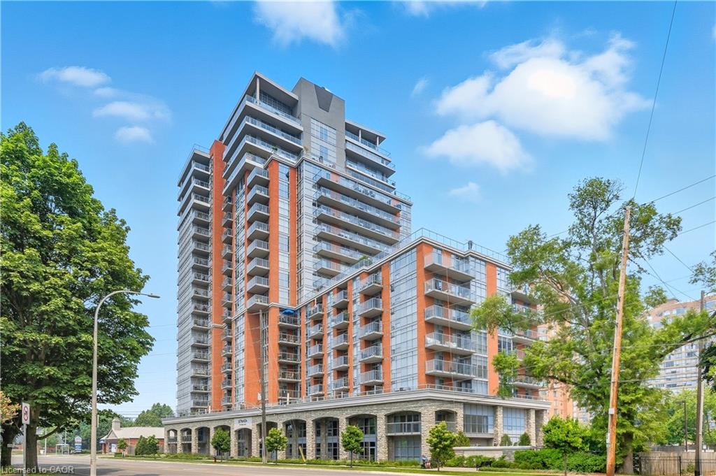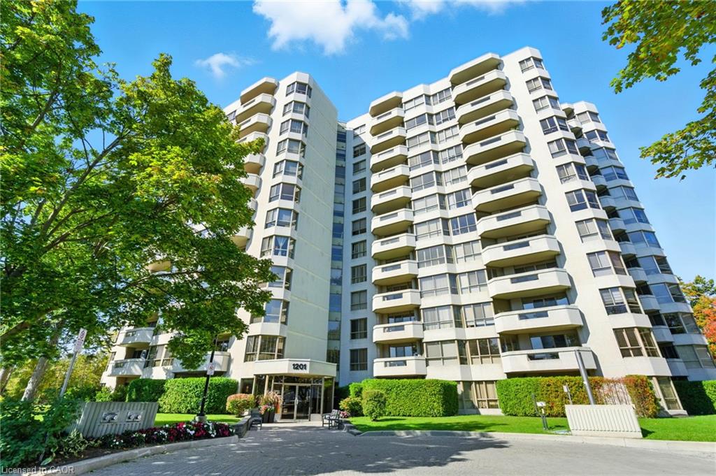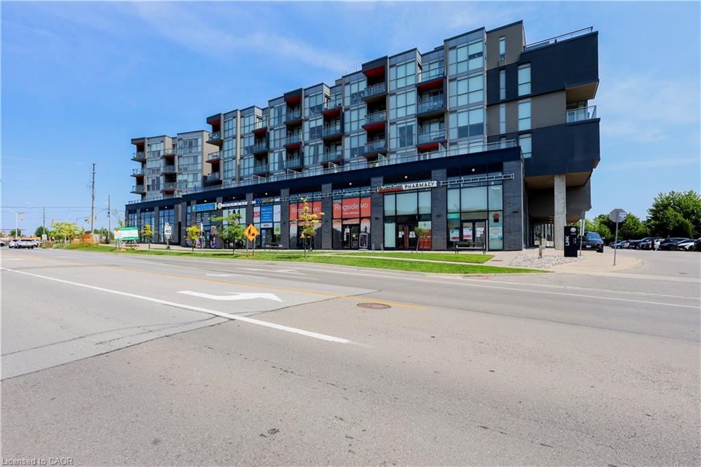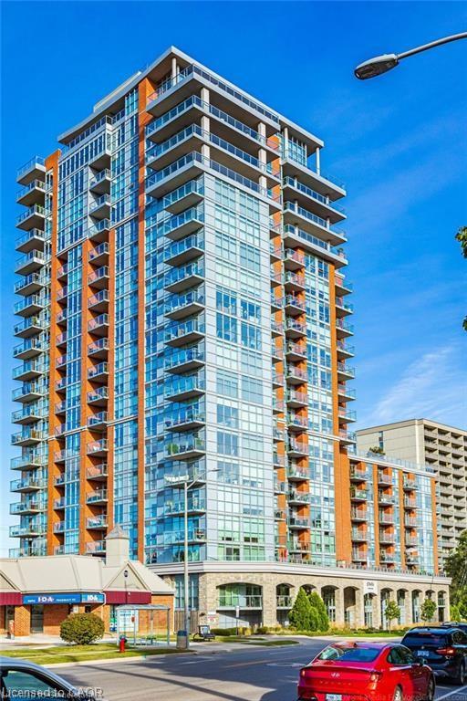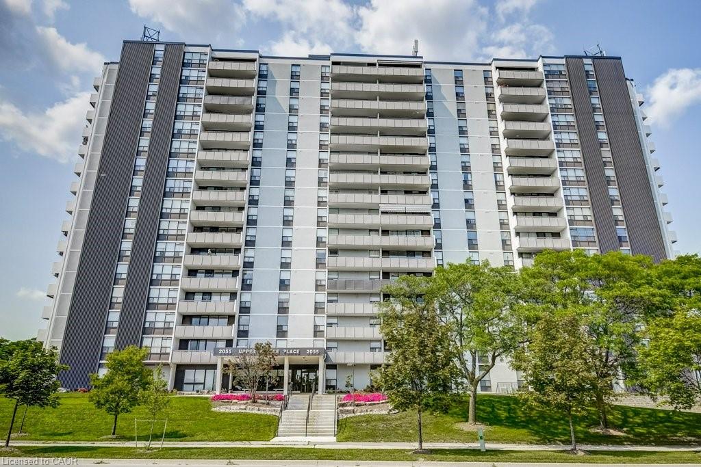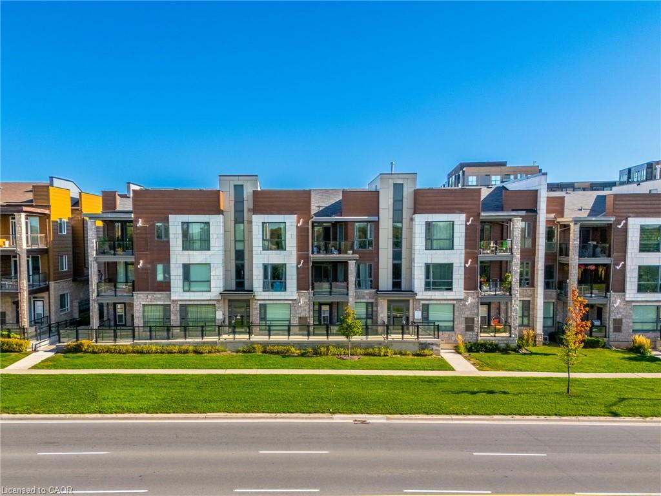- Houseful
- ON
- Burlington
- Tansley Woods
- 4003 Kilmer Drive Unit 411
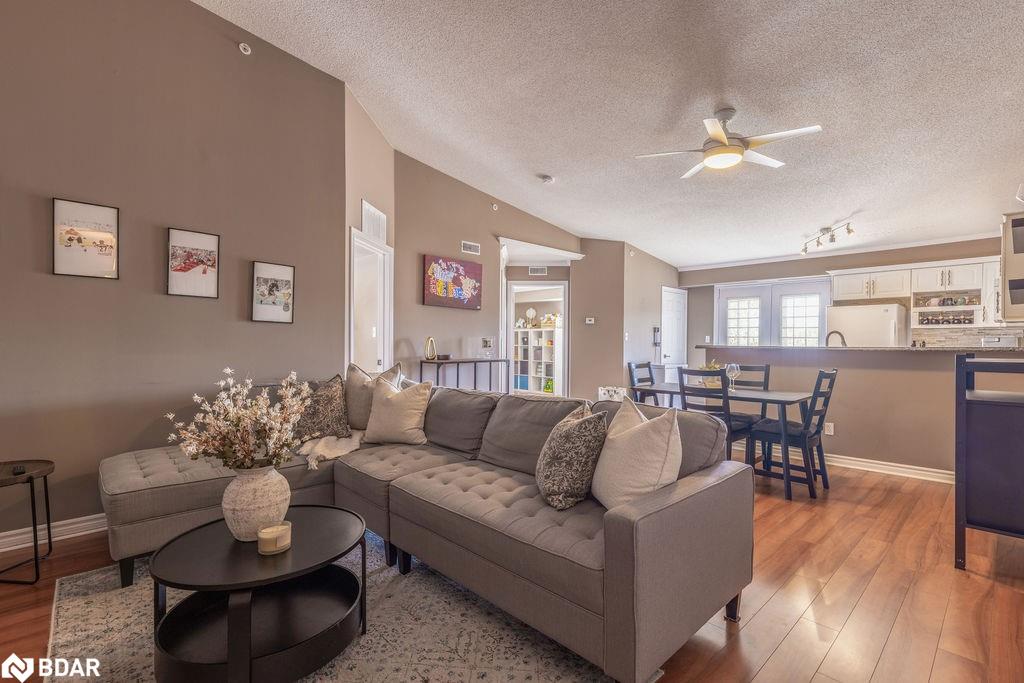
4003 Kilmer Drive Unit 411
4003 Kilmer Drive Unit 411
Highlights
Description
- Home value ($/Sqft)$493/Sqft
- Time on Houseful32 days
- Property typeResidential
- Style1 storey/apt
- Neighbourhood
- Median school Score
- Garage spaces1
- Mortgage payment
Welcome to 411-4003 Kilmer Drive, Burlington a bright and airy 2-bedroom, 2-bathroom condo that offers comfort and convenience in a prime location. This carpet-free unit features sleek laminate flooring throughout, with ceramic tile in the kitchen and bathrooms. The open-concept layout is perfect for modern living, with a functional kitchen that includes a breakfast bar, ideal for casual dining or entertaining. The spacious primary bedroom boasts a 4-piece ensuite, while the additional 3-piece bathroom provides extra convenience. Step out onto your private balcony to enjoy a morning coffee or evening breeze BBQs are permitted for added enjoyment. This unit also comes with 1 underground parking spot and an exclusive-use locker, offering ample storage space. Perfectly situated close to all amenities, transit, major highways, and within walking distance to scenic trails and parks, this condo blends urban convenience with outdoor leisure.
Home overview
- Cooling Central air
- Heat type Forced air, natural gas
- Pets allowed (y/n) No
- Sewer/ septic Sewer (municipal)
- Building amenities Bbqs permitted, elevator(s), parking
- Construction materials Brick
- Roof Asphalt shing
- # garage spaces 1
- # parking spaces 1
- Has garage (y/n) Yes
- # full baths 2
- # total bathrooms 2.0
- # of above grade bedrooms 2
- # of rooms 7
- Appliances Dryer, microwave, refrigerator, stove, washer
- Has fireplace (y/n) Yes
- Laundry information In-suite
- Interior features None
- County Halton
- Area 35 - burlington
- Water source Municipal
- Zoning description Rh4
- Directions Mi6283
- Lot desc Urban, highway access, hospital, park, place of worship, public transit, shopping nearby
- Building size 1013
- Mls® # 40771542
- Property sub type Condominium
- Status Active
- Tax year 2024
- Bedroom Main
Level: Main - Primary bedroom Main
Level: Main - Bathroom Main
Level: Main - Bathroom Main
Level: Main - Dining room Main
Level: Main - Living room Main
Level: Main - Kitchen Main
Level: Main
- Listing type identifier Idx

$-376
/ Month

