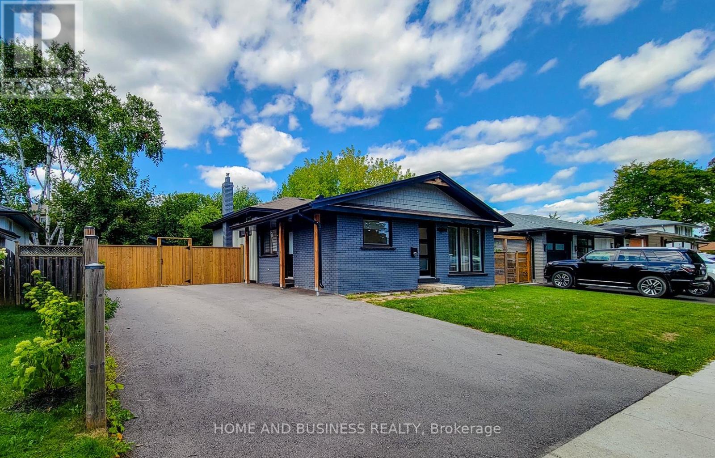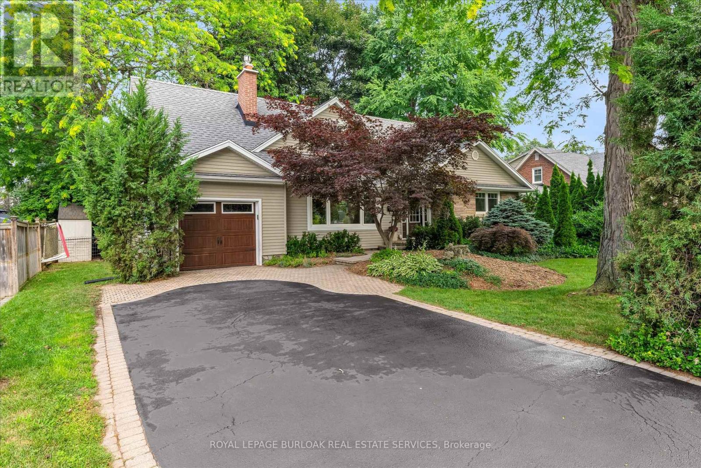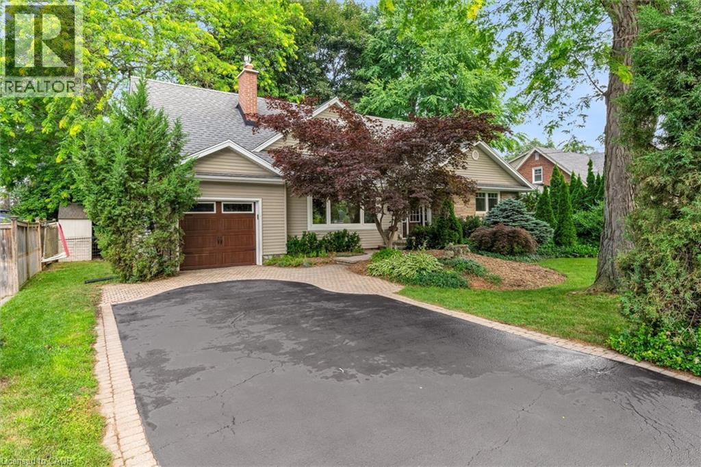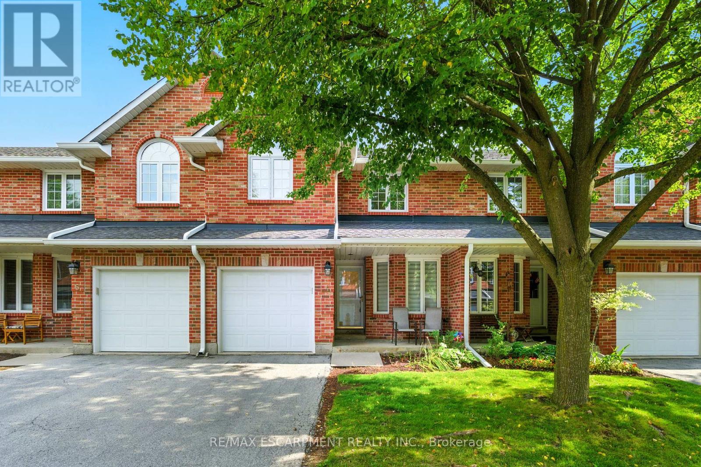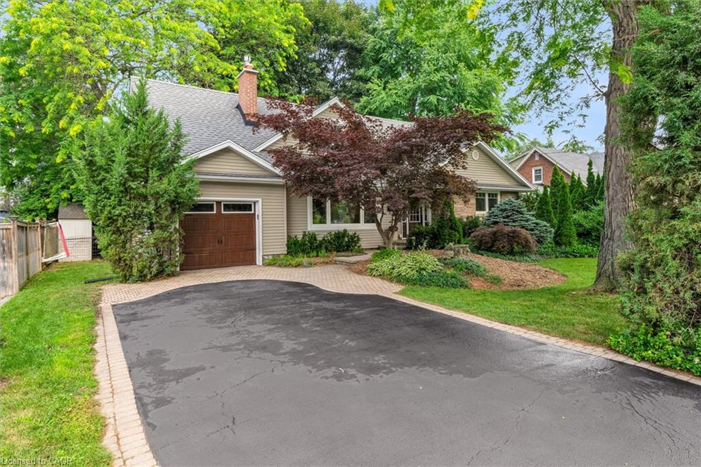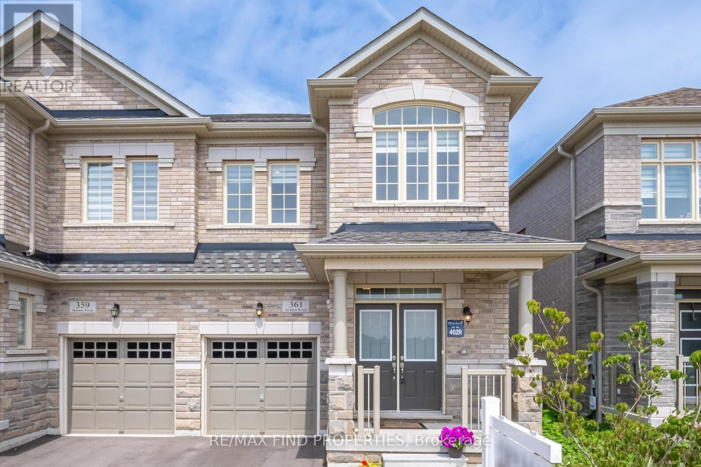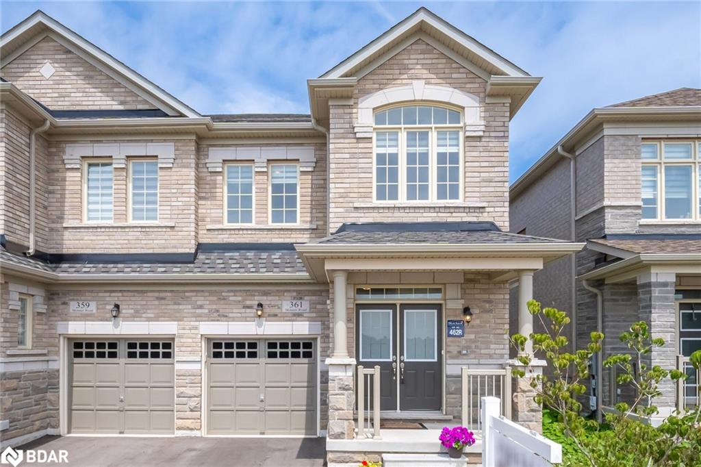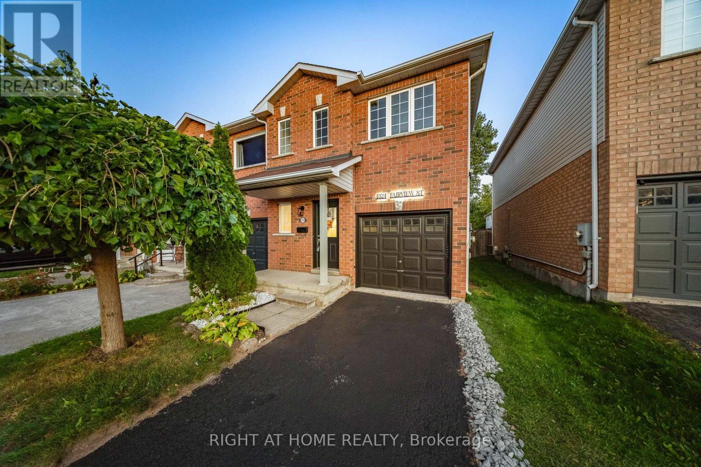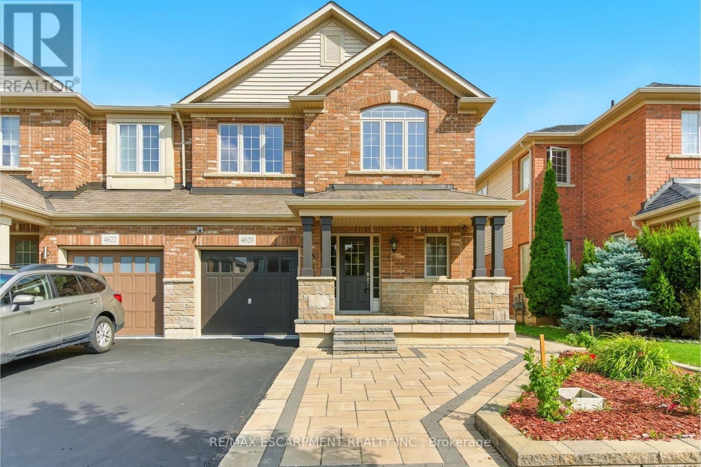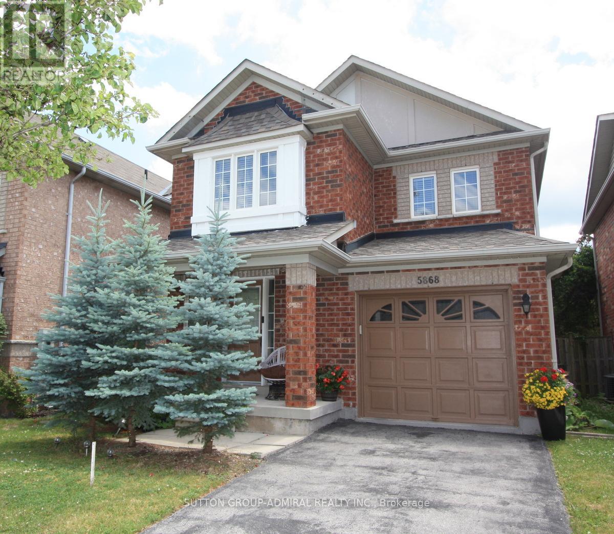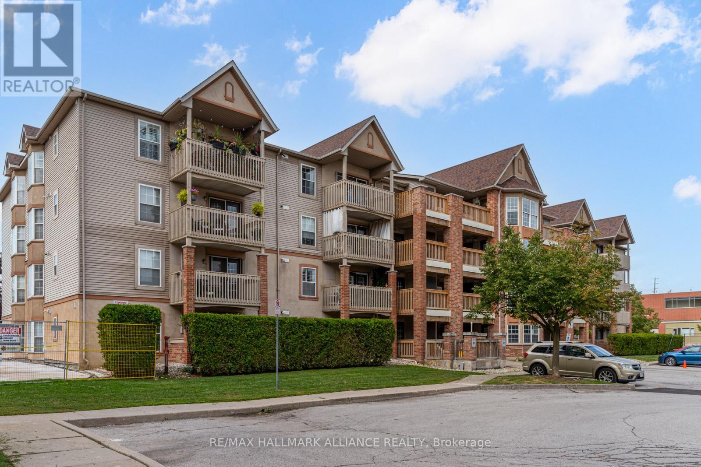- Houseful
- ON
- Burlington
- Milcroft
- 4003 Medland Dr
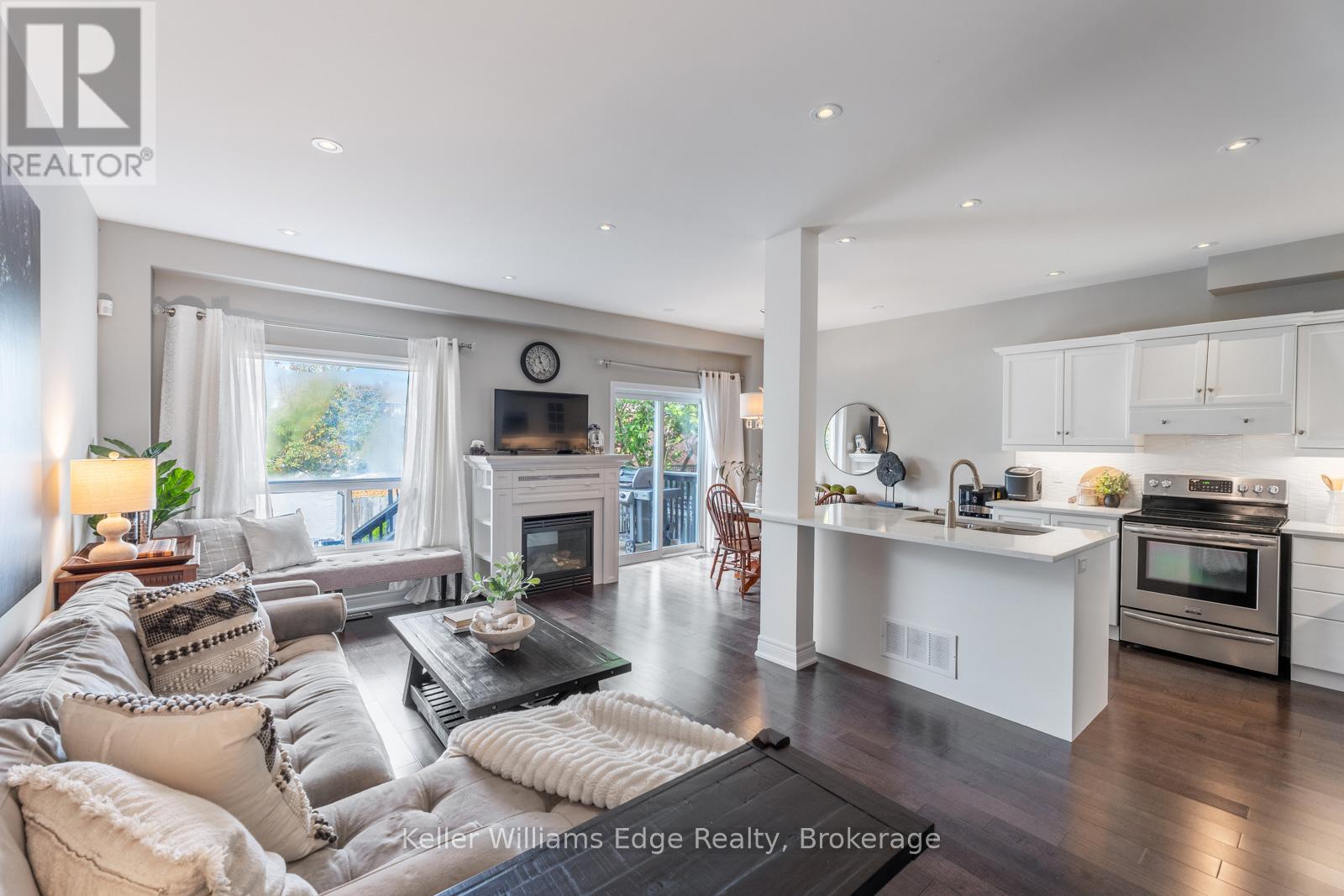
Highlights
Description
- Time on Housefulnew 17 hours
- Property typeSingle family
- Neighbourhood
- Median school Score
- Mortgage payment
Beautifully upgraded freehold townhome nestled in the desirable Millcroft community! This stunning 3-bedroom, 2.5-bath home features no common interior walls, providing added privacy. Truly move-in ready with extensive tasteful upgrades inside and out. From the moment you step inside, you'll be impressed by the bright, spacious and functional layout designed for both style and comfort. The heart of the home is the fully renovated kitchen and living area, a seamless open-concept space perfect for entertaining and everyday living. Upstairs, the private primary suite feels like a retreat with its spa-like ensuite bathroom and large walk-in closet, thoughtfully separated from the other bedrooms for added privacy. Enjoy the convenience of upper-level laundry and two more spacious bedrooms. The fully finished basement with oversized windows offers added living space and flexibility. Step outside to your beautifully landscaped backyard oasis, a private retreat featuring a raised deck, hot tub, patio and designed for relaxing, entertaining, or simply enjoying the outdoors. All of this in Millcroft, one of Burlington's most sought-after family neighbourhoods, known for top-rated schools, parks, golf and a strong sense of community. Just minutes to shopping, dining, Lake Ontario, and with easy access to the 403, 407 and GO stations, the location can't be beat. A stylish, move-in-ready home in an unbeatable location, this one checks all the boxes! (id:63267)
Home overview
- Cooling Central air conditioning
- Heat source Natural gas
- Heat type Forced air
- Sewer/ septic Sanitary sewer
- # total stories 2
- # parking spaces 4
- Has garage (y/n) Yes
- # full baths 2
- # half baths 1
- # total bathrooms 3.0
- # of above grade bedrooms 3
- Community features Community centre
- Subdivision Rose
- Lot size (acres) 0.0
- Listing # W12388455
- Property sub type Single family residence
- Status Active
- Bathroom 2.11m X 2.71m
Level: 2nd - Primary bedroom 3.94m X 4.34m
Level: 2nd - Bathroom 1.63m X 3.18m
Level: 3rd - 2nd bedroom 4.53m X 3.21m
Level: 3rd - 3rd bedroom 3.44m X 2.84m
Level: 3rd - Utility 3.52m X 4.86m
Level: Basement - Recreational room / games room 5.39m X 5.82m
Level: Basement - Bathroom 2.09m X 0.85m
Level: Main - Dining room 2.69m X 2.81m
Level: Main - Kitchen 3.45m X 2.81m
Level: Main - Living room 6.49m X 3.33m
Level: Main
- Listing source url Https://www.realtor.ca/real-estate/28829450/4003-medland-drive-burlington-rose-rose
- Listing type identifier Idx

$-2,986
/ Month

