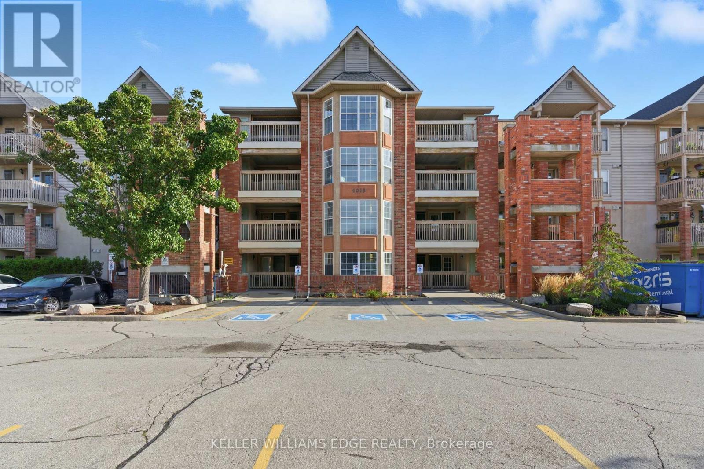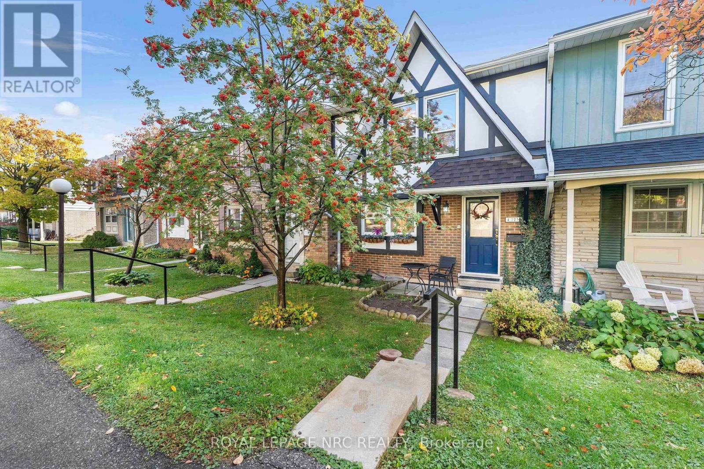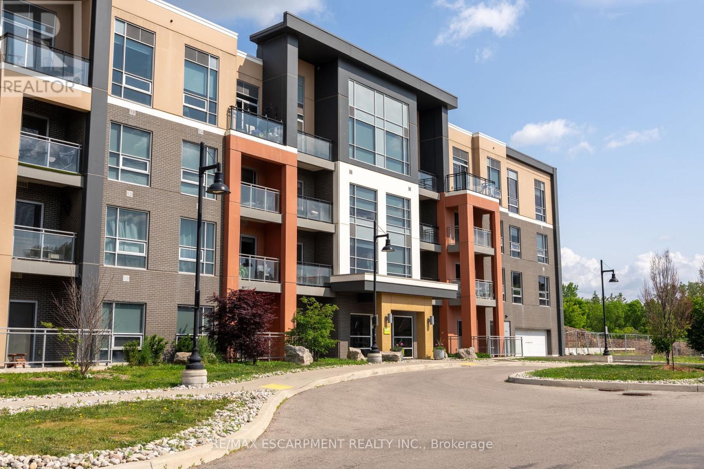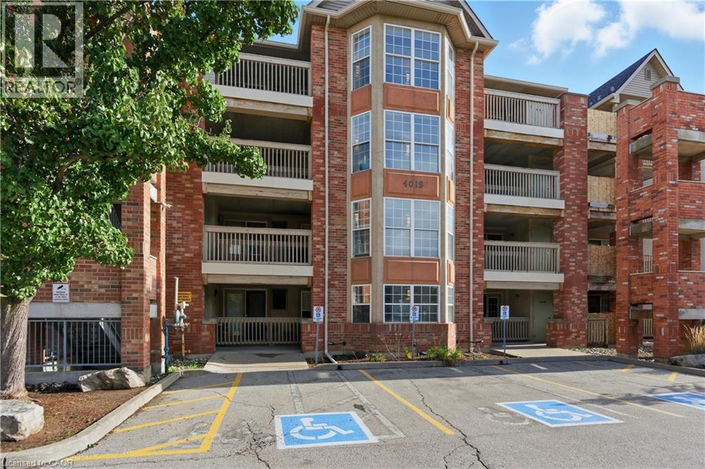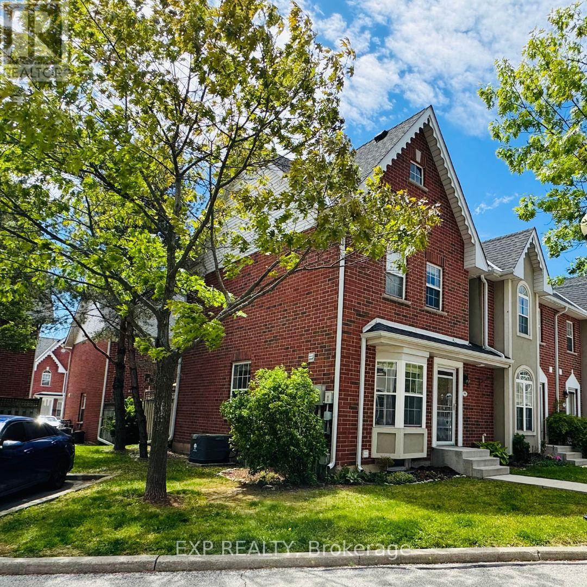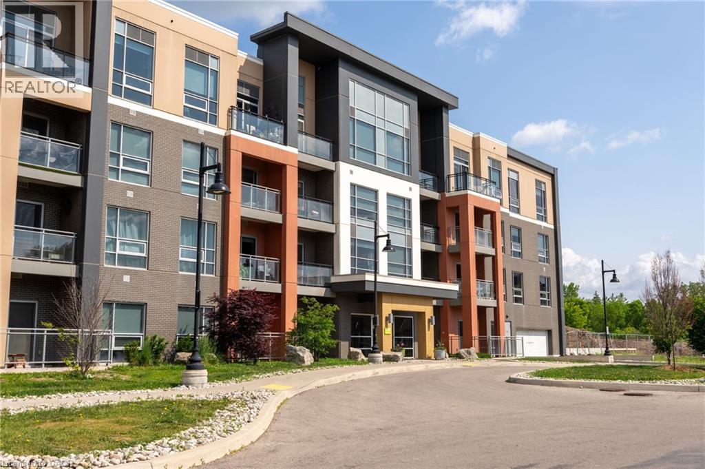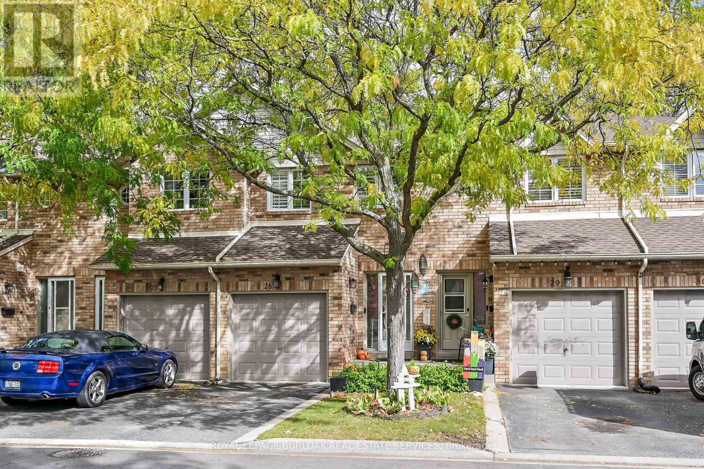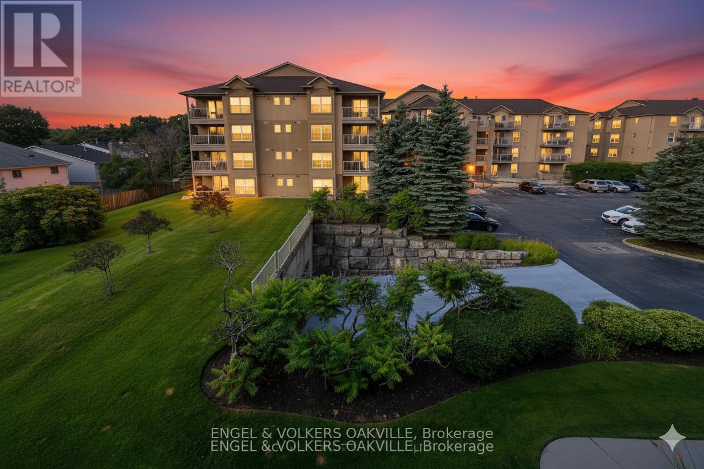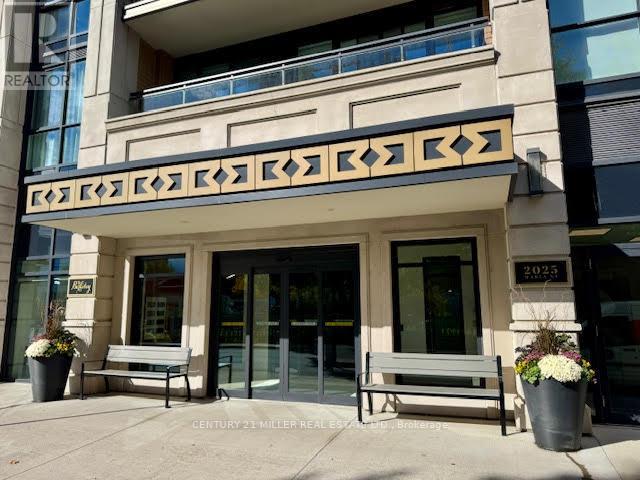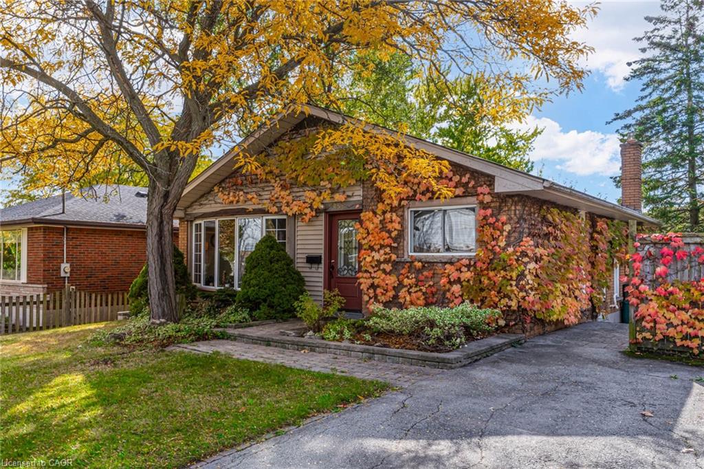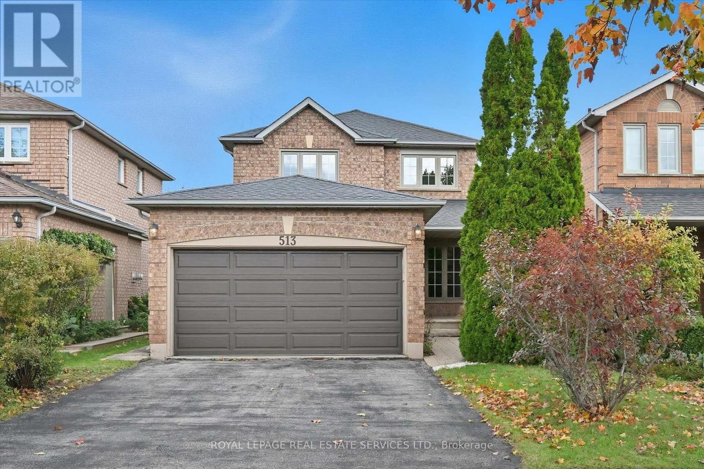- Houseful
- ON
- Burlington
- Milcroft
- 4005 Alexan Cres
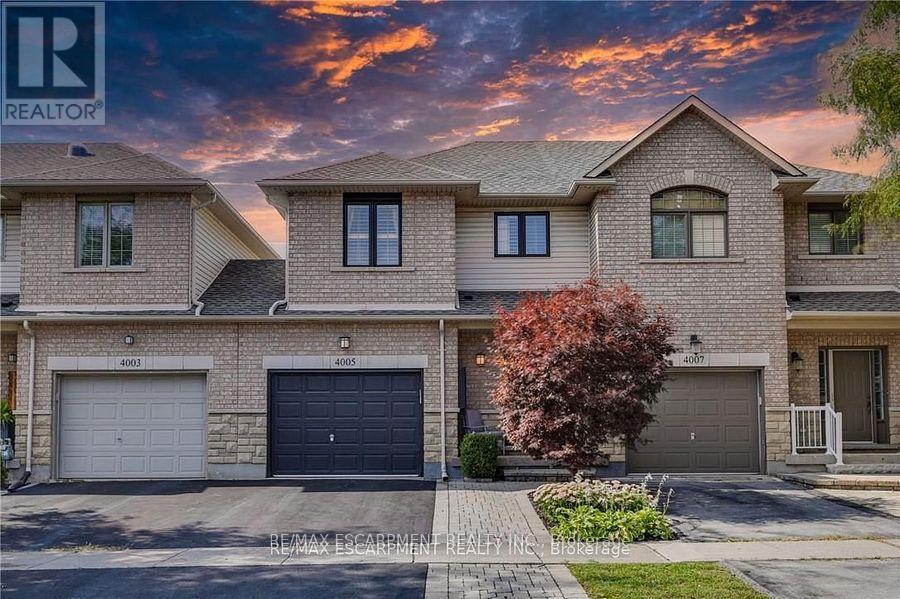
Highlights
This home is
47%
Time on Houseful
15 Days
Home features
Garage
School rated
7.5/10
Burlington
10.64%
Description
- Time on Houseful15 days
- Property typeSingle family
- Neighbourhood
- Median school Score
- Mortgage payment
Welcome to 4005 Alexan Crescent in Burlington's desirable Millcroft community. This freehold 3-bedroom townhome offers a functional layout with a bright open main floor, spacious bedrooms, and a finished basement with family room, den, and powder room. Recent updates include roof (2024), furnace (approx. 5 yrs), AC (2023), French drain in backyard, and newer appliances - fridge (2025), stove (2024), dishwasher (2024), and washer/dryer (2020). Enjoy the convenience of inside entry to a 1.5-car garage, landscaped yard with rear access, and second-floor laundry. Situated close to schools, shopping, golf, parks, highways, and GO transit, this home is move-in ready in one of Burlington's most sought-after neighbourhoods. (id:63267)
Home overview
Amenities / Utilities
- Cooling Central air conditioning
- Heat source Electric
- Heat type Forced air
- Sewer/ septic Septic system
Exterior
- # total stories 2
- # parking spaces 2
- Has garage (y/n) Yes
Interior
- # full baths 2
- # half baths 2
- # total bathrooms 4.0
- # of above grade bedrooms 3
Location
- Subdivision Palmer
Overview
- Lot size (acres) 0.0
- Listing # W12454178
- Property sub type Single family residence
- Status Active
Rooms Information
metric
- Primary bedroom 4.88m X 3.56m
Level: 2nd - Bathroom Measurements not available
Level: 2nd - Bedroom 3.71m X 3.23m
Level: 2nd - Bedroom 3.84m X 2.67m
Level: 2nd - Bathroom Measurements not available
Level: 2nd - Laundry Measurements not available
Level: 2nd - Family room 5.77m X 3.56m
Level: Basement - Bathroom Measurements not available
Level: Basement - Bathroom Measurements not available
Level: Main - Great room 6.05m X 3.56m
Level: Main - Kitchen 2.95m X 2.77m
Level: Main - Dining room 3.05m X 2.54m
Level: Main
SOA_HOUSEKEEPING_ATTRS
- Listing source url Https://www.realtor.ca/real-estate/28971647/4005-alexan-crescent-burlington-palmer-palmer
- Listing type identifier Idx
The Home Overview listing data and Property Description above are provided by the Canadian Real Estate Association (CREA). All other information is provided by Houseful and its affiliates.

Lock your rate with RBC pre-approval
Mortgage rate is for illustrative purposes only. Please check RBC.com/mortgages for the current mortgage rates
$-2,666
/ Month25 Years fixed, 20% down payment, % interest
$
$
$
%
$
%

Schedule a viewing
No obligation or purchase necessary, cancel at any time
Nearby Homes
Real estate & homes for sale nearby

