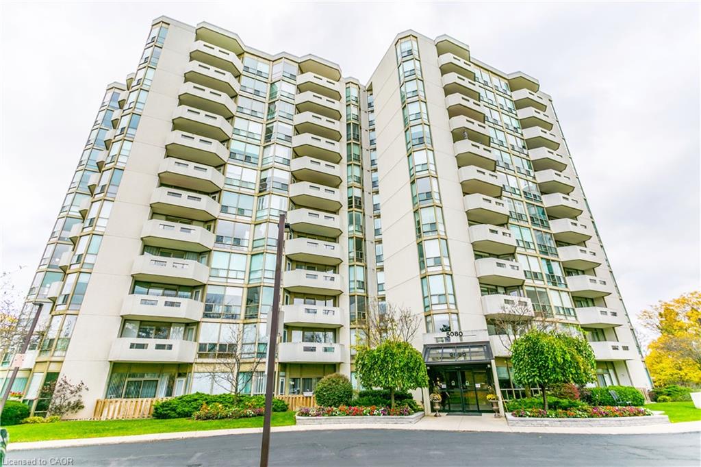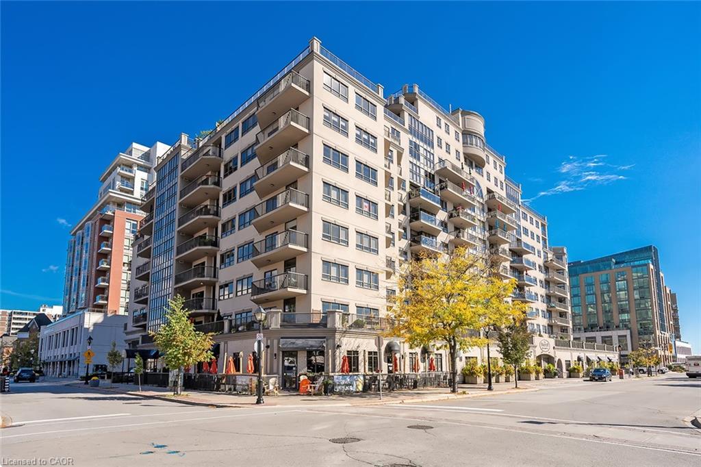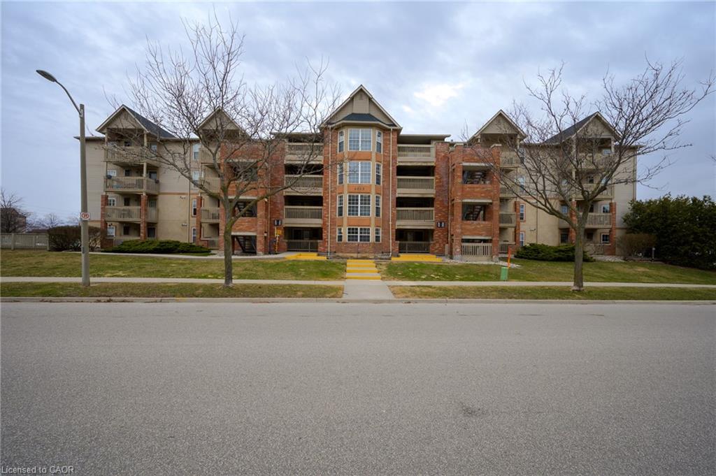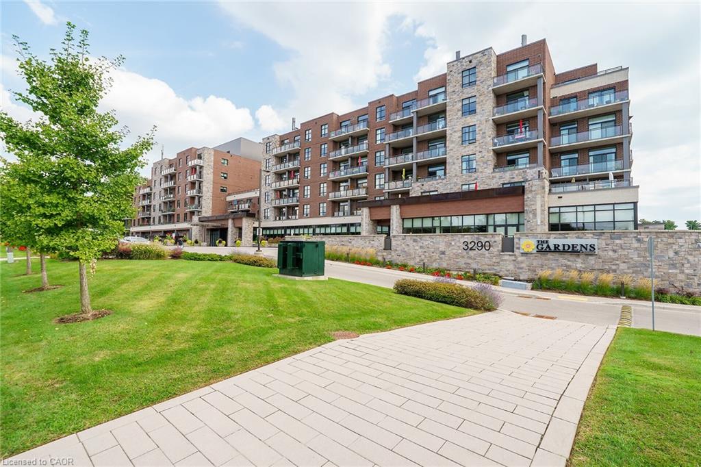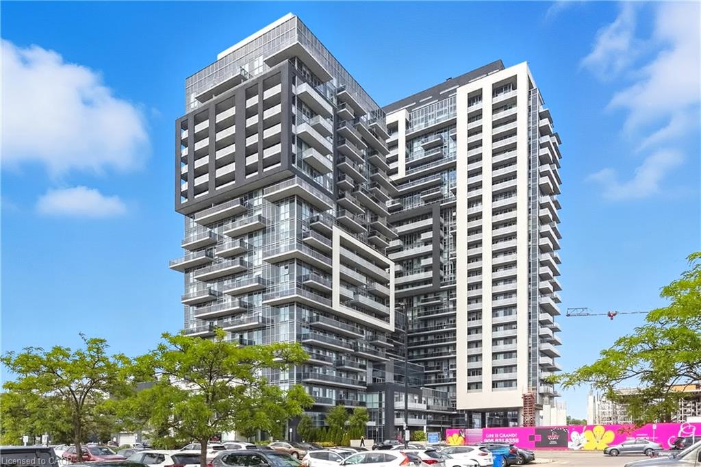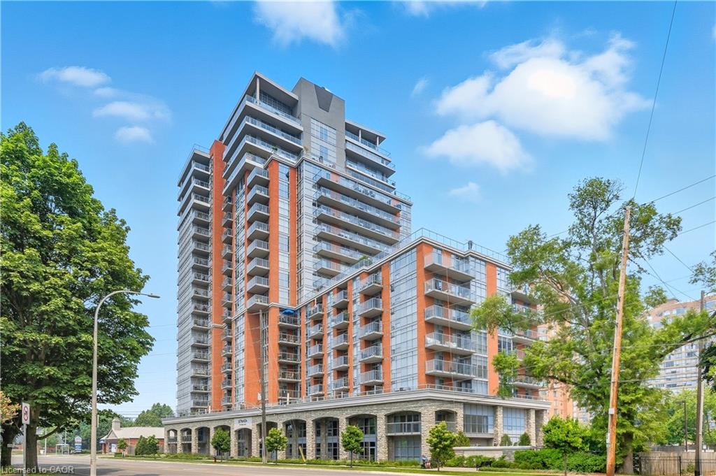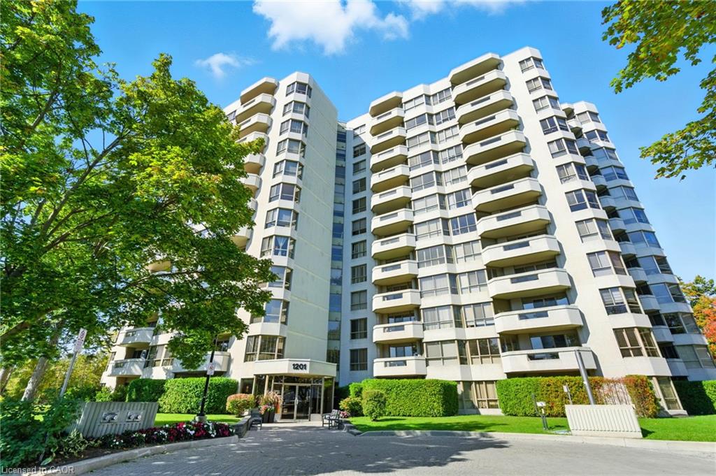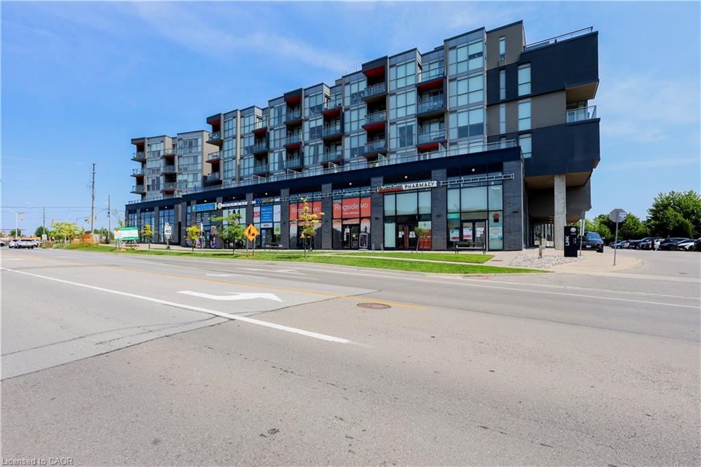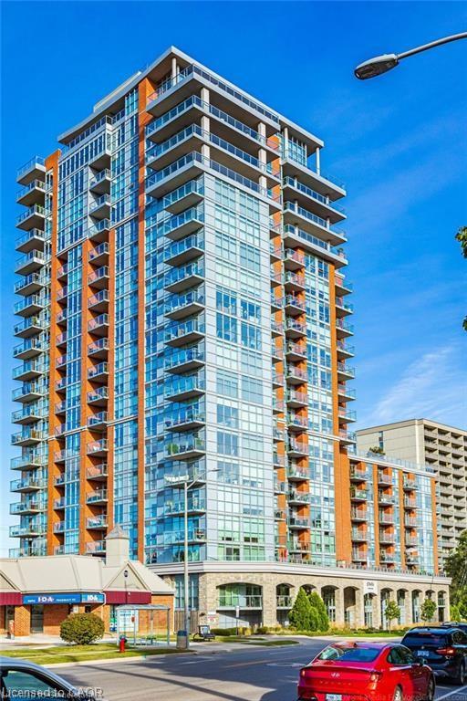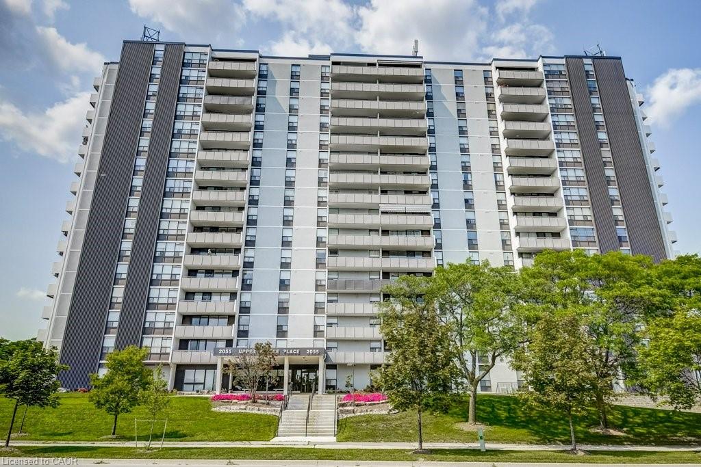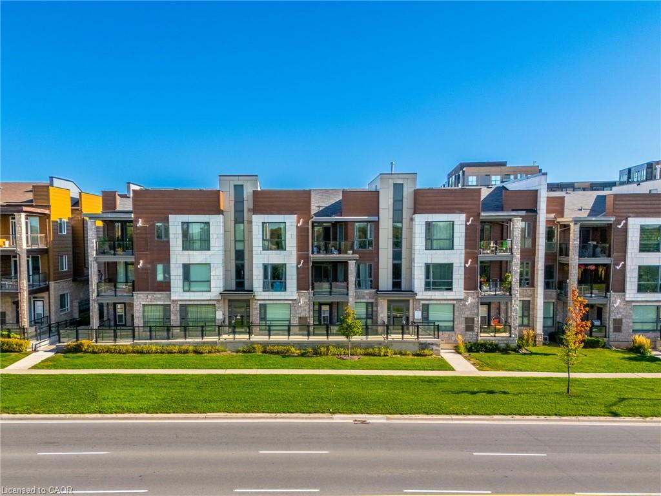- Houseful
- ON
- Burlington
- Tansley Woods
- 4005 Kilmer Drive Unit 104
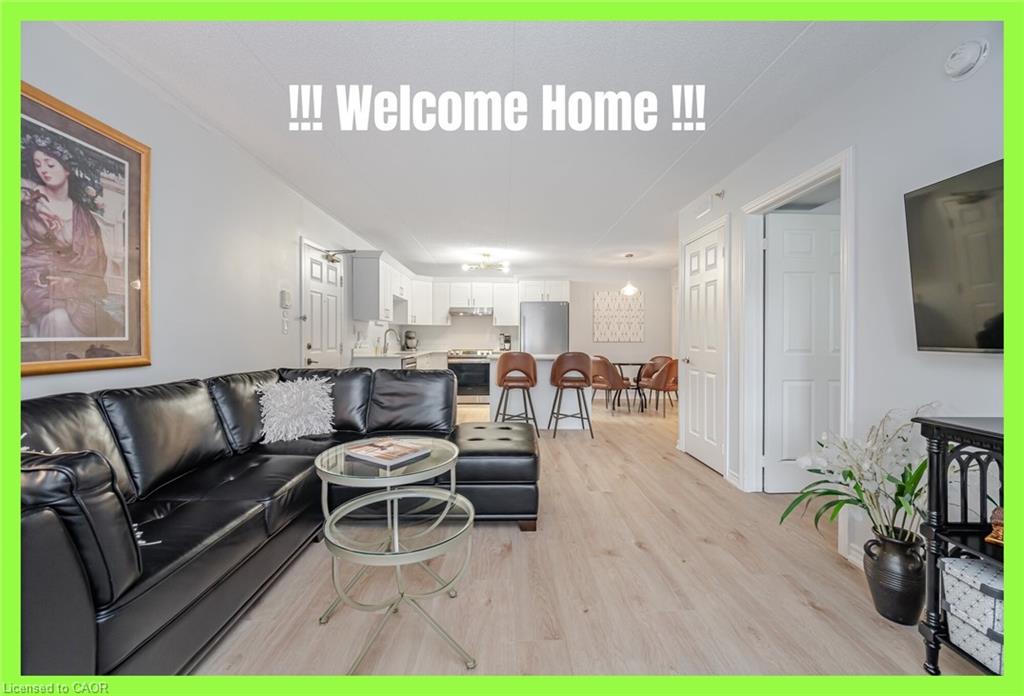
Highlights
Description
- Home value ($/Sqft)$621/Sqft
- Time on Houseful54 days
- Property typeResidential
- Style1 storey/apt
- Neighbourhood
- Median school Score
- Year built1996
- Garage spaces1
- Mortgage payment
Welcome to 4005 Kilmer Rd, Unit 104 where style meets convenience! This beautifully renovated ground-floor condo offers over 644 sq ft of fresh, modern living space with no elevators or stairs needed! Featuring a brand-new kitchen, updated bathroom and new flooring throughout, this unit is truly move-in ready. Enjoy a bright, open-concept layout perfect for easy living. The spacious bedroom offers plenty of natural light and storage. Step outside for convenient access to outdoor spaces, ideal for those seeking a relaxed, mature environment. Includes 1 underground parking space and 1 storage locker for added convenience. Located in a quiet, well-maintained building geared towards a mature lifestyle, close to parks, shopping, public transit, and everything Burlington has to offer. A rare ground-floor gem perfect for first-time buyers, down-sizers, or investors. Don't miss it!
Home overview
- Cooling Central air
- Heat type Forced air
- Pets allowed (y/n) No
- Sewer/ septic Sewer (municipal)
- Building amenities Parking
- Construction materials Brick, stucco
- Foundation Concrete perimeter
- Roof Asphalt shing
- # garage spaces 1
- # parking spaces 1
- Garage features 1
- Has garage (y/n) Yes
- # full baths 1
- # total bathrooms 1.0
- # of above grade bedrooms 1
- # of rooms 5
- Appliances Water heater, dishwasher, dryer, range hood, refrigerator, stove, washer
- Has fireplace (y/n) Yes
- Laundry information In-suite
- Interior features Separate heating controls, separate hydro meters
- County Halton
- Area 35 - burlington
- Water source Municipal
- Zoning description R1
- Lot desc Urban, open spaces, park, place of worship, public transit, quiet area, rec./community centre, shopping nearby
- Building size 644
- Mls® # 40763787
- Property sub type Condominium
- Status Active
- Virtual tour
- Tax year 2024
- Kitchen Main
Level: Main - Living room Main
Level: Main - Bathroom Main
Level: Main - Dining room Main
Level: Main - Primary bedroom Main
Level: Main
- Listing type identifier Idx

$-450
/ Month

