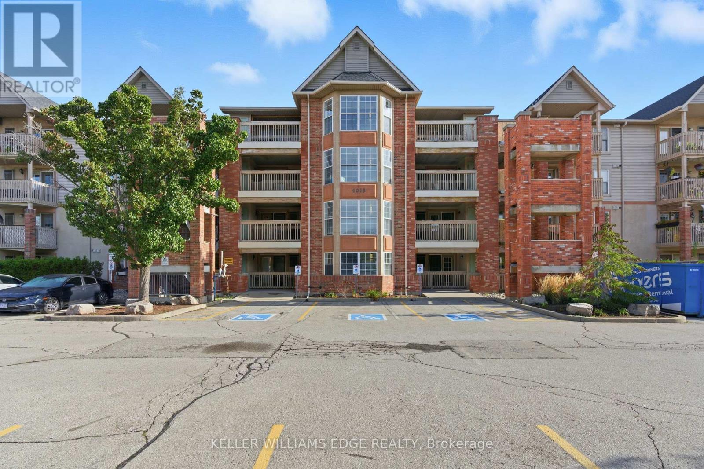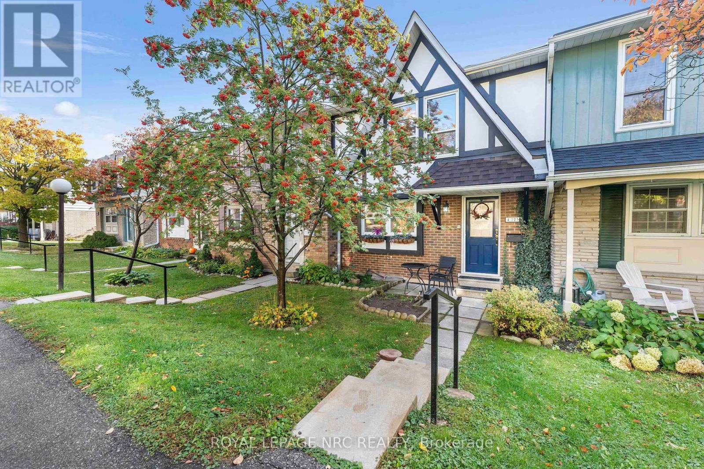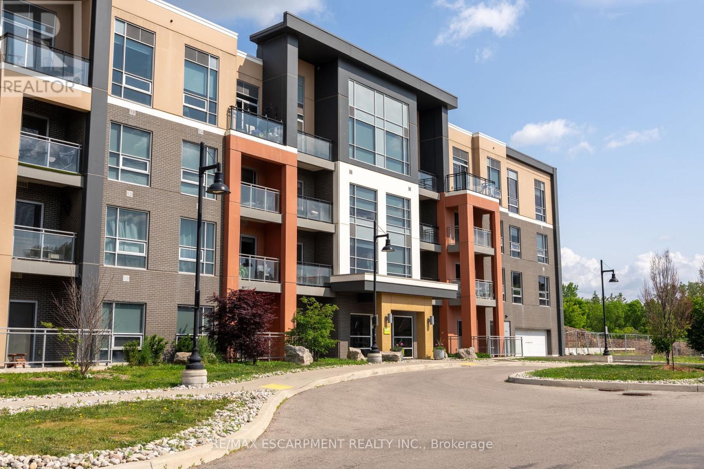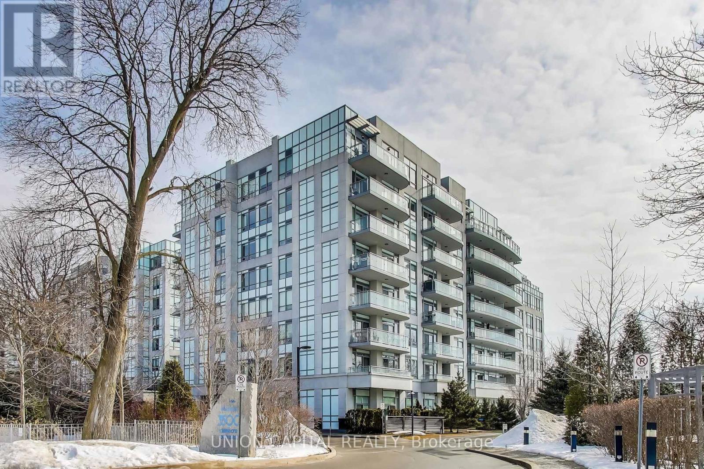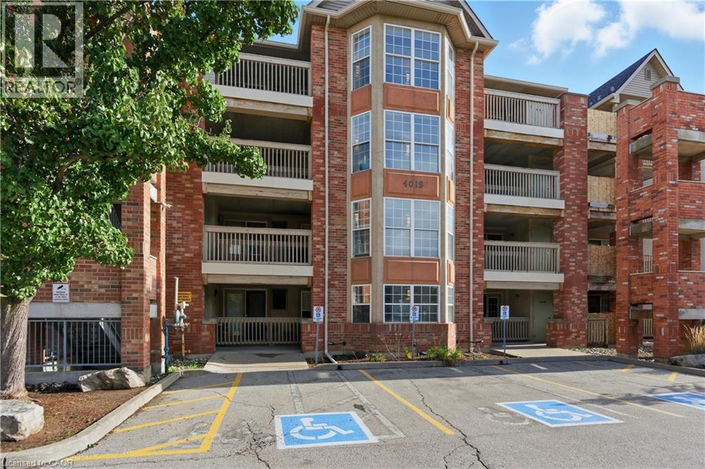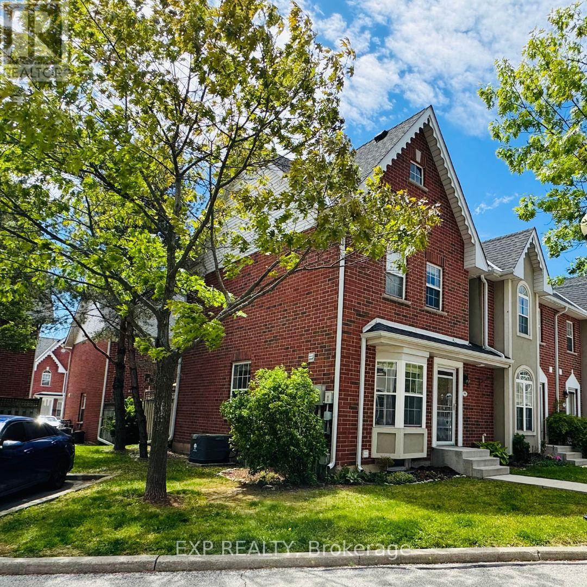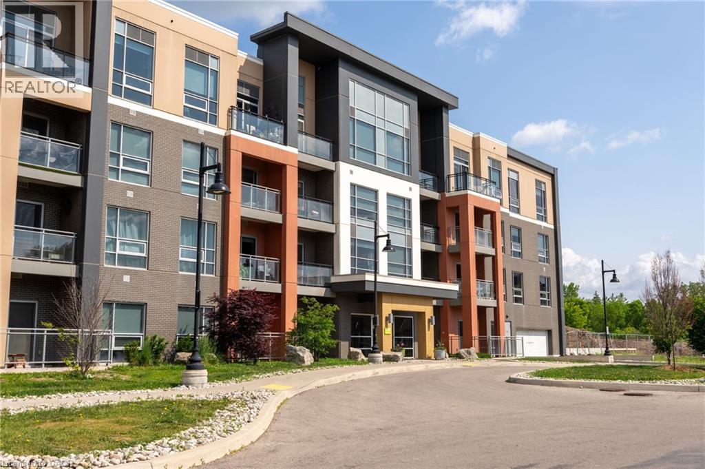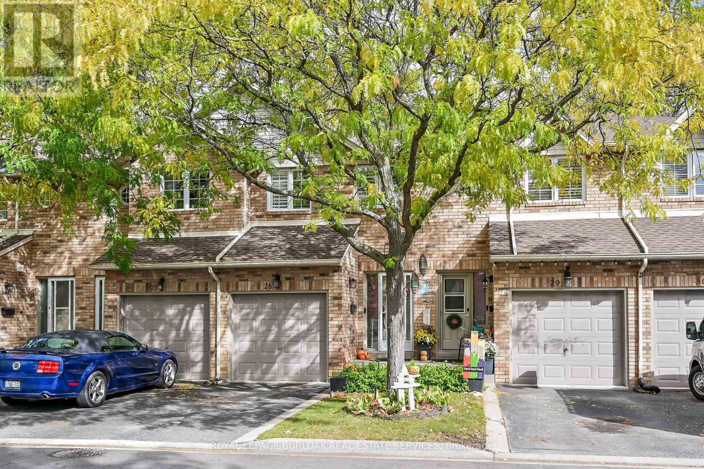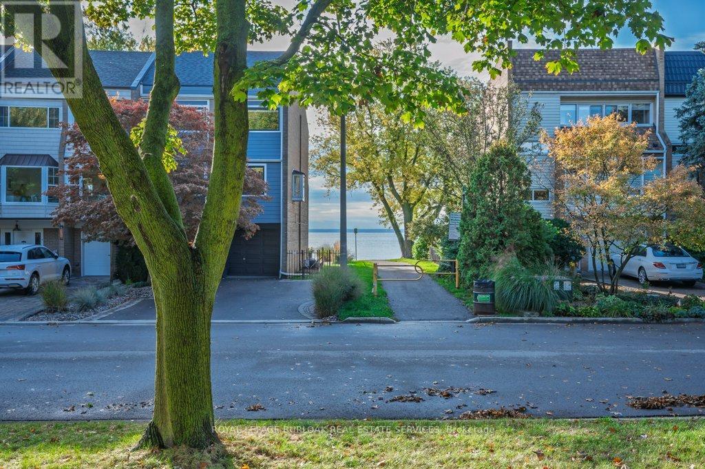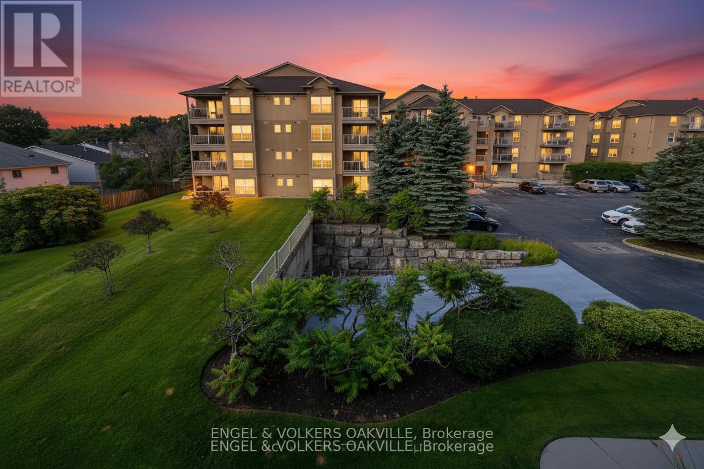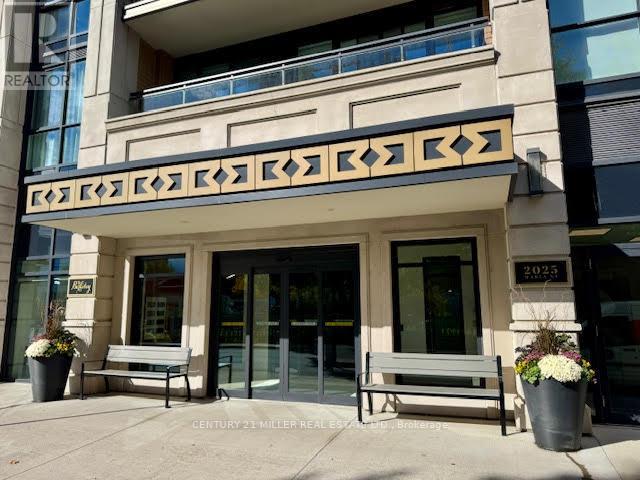- Houseful
- ON
- Burlington
- Longmoor
- 4037 Flemish Dr
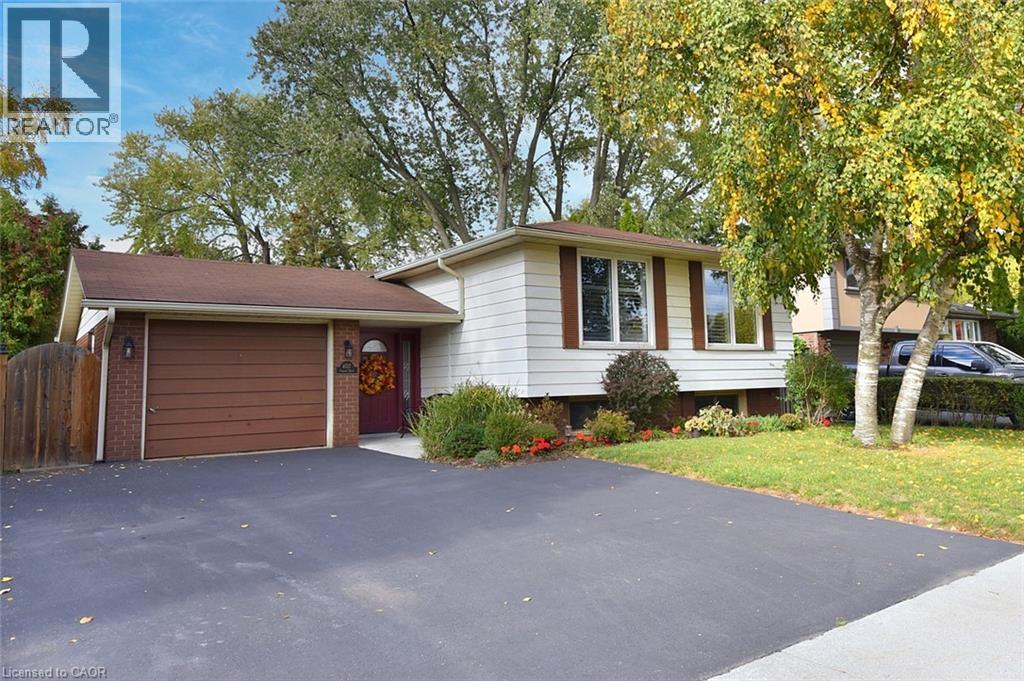
Highlights
Description
- Home value ($/Sqft)$787/Sqft
- Time on Housefulnew 14 hours
- Property typeSingle family
- StyleRaised bungalow
- Neighbourhood
- Median school Score
- Year built1969
- Mortgage payment
Welcome to this beautiful family home in the highly sought-after Longmoor community of Burlington! From the moment you arrive, you’ll be impressed by the charming, landscaped entryway leading to a spacious foyer with ceramic tile and elegant hardwood stairs. The main level showcases gleaming hardwood floors and a cheerful, open-concept living, dining and kitchen area, perfect for entertaining. The stunning kitchen boasts quartz countertops, a convenient breakfast bar, abundant cabinetry and counter top space, and a built-in microwave. Three comfortable bedrooms and a stylish main bath complete the main floor. The fully finished lower level offers incredible versatility with a separate entrance, cozy rec room with gas fireplace, two additional bedrooms, a second bath and a laundry area; ideal for an in-law suite, teen retreat or extra living space. Step outside to your private, oversized yard, beautifully landscaped and featuring a large patio and gazebo sitting area; perfect for family gatherings or quiet evenings under the stars. All while being conveniently located near trails, parks, shopping, the Appleby Go and with easy highway access. (id:63267)
Home overview
- Cooling Central air conditioning
- Heat source Natural gas
- Heat type Forced air
- Sewer/ septic Municipal sewage system
- # total stories 1
- # parking spaces 3
- Has garage (y/n) Yes
- # full baths 2
- # total bathrooms 2.0
- # of above grade bedrooms 5
- Has fireplace (y/n) Yes
- Subdivision 321 - longmoor
- Lot size (acres) 0.0
- Building size 1302
- Listing # 40781962
- Property sub type Single family residence
- Status Active
- Bathroom (# of pieces - 3) 2.235m X 1.956m
Level: Lower - Bedroom 3.683m X 3.302m
Level: Lower - Laundry 3.785m X 1.829m
Level: Lower - Utility 4.724m X 1.27m
Level: Lower - Bedroom 6.706m X 3.251m
Level: Lower - Recreational room 7.315m X 3.124m
Level: Lower - Kitchen 4.242m X 3.404m
Level: Main - Primary bedroom 4.039m X 3.226m
Level: Main - Bedroom 3.505m X 3.023m
Level: Main - Dining room 3.378m X 2.692m
Level: Main - Bathroom (# of pieces - 4) 3.226m X 1.676m
Level: Main - Bedroom 3.048m X 2.464m
Level: Main - Living room 7.391m X 3.531m
Level: Main
- Listing source url Https://www.realtor.ca/real-estate/29028997/4037-flemish-drive-burlington
- Listing type identifier Idx

$-2,733
/ Month

