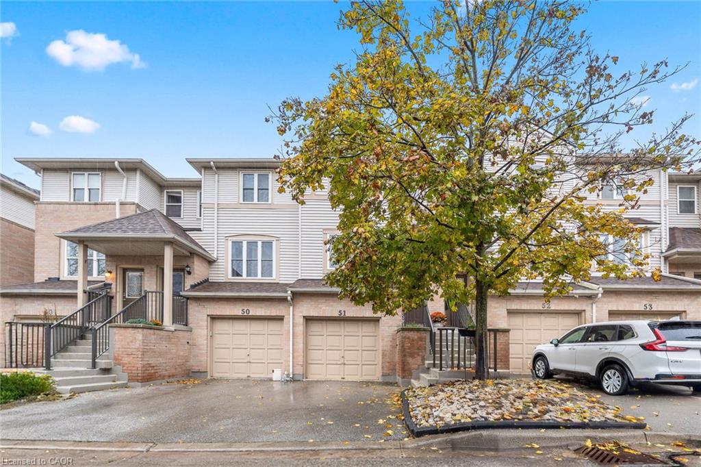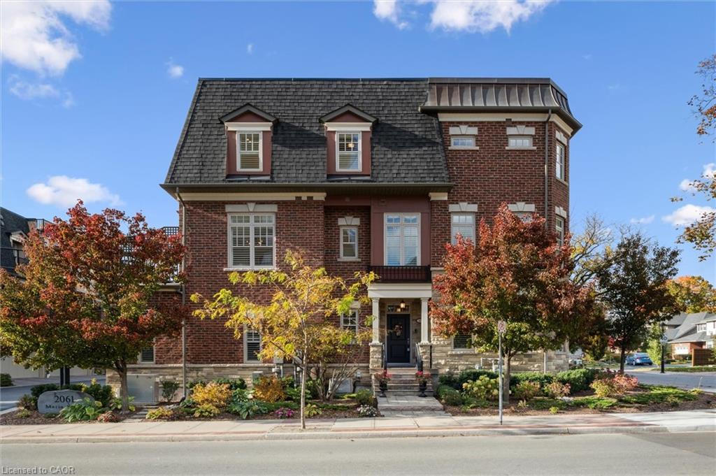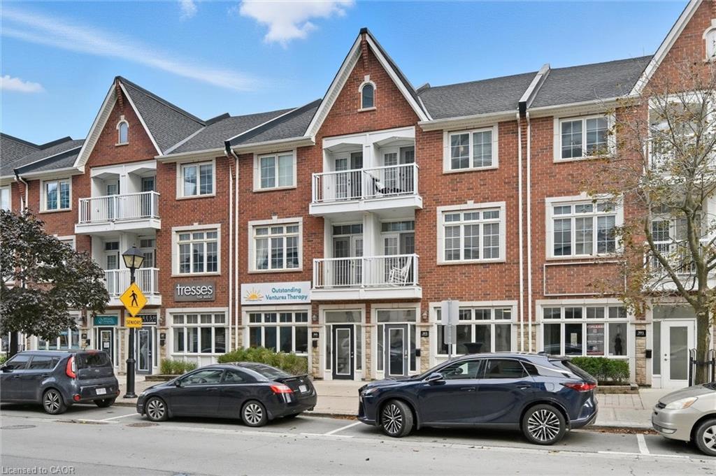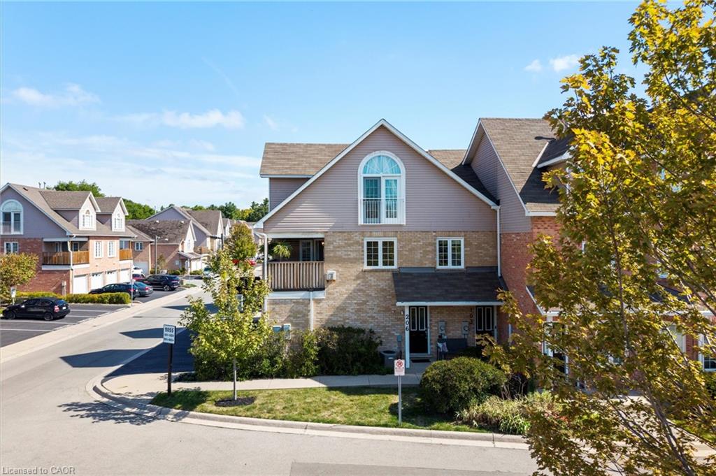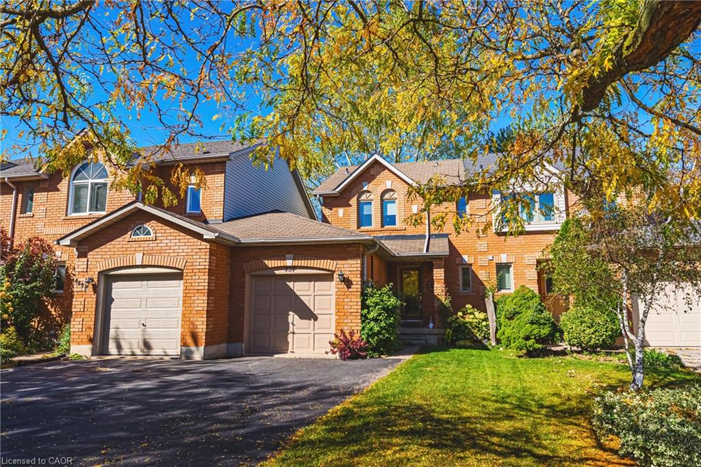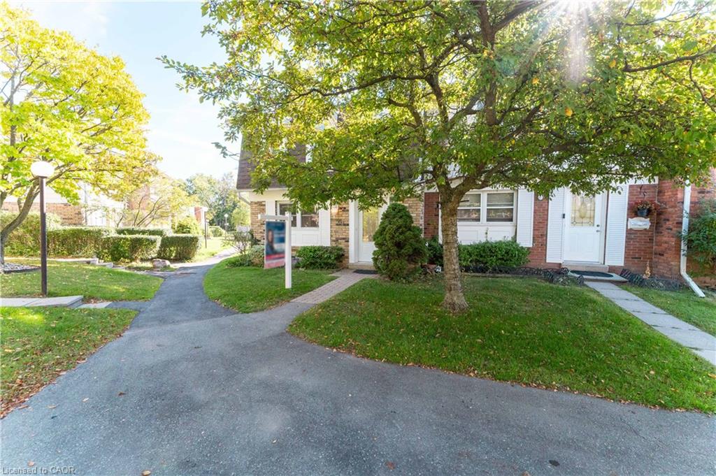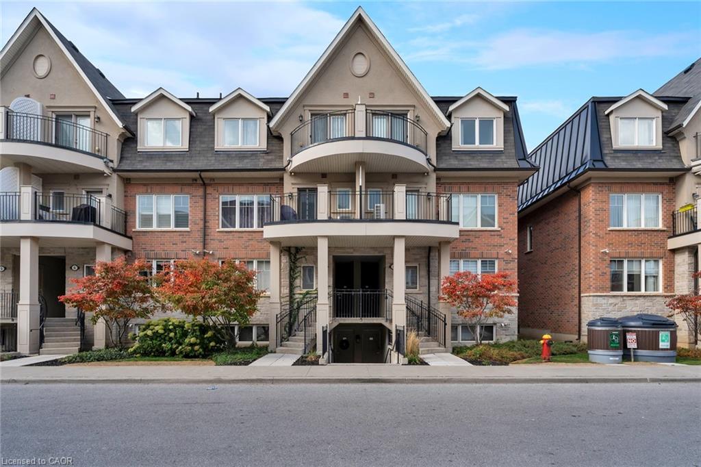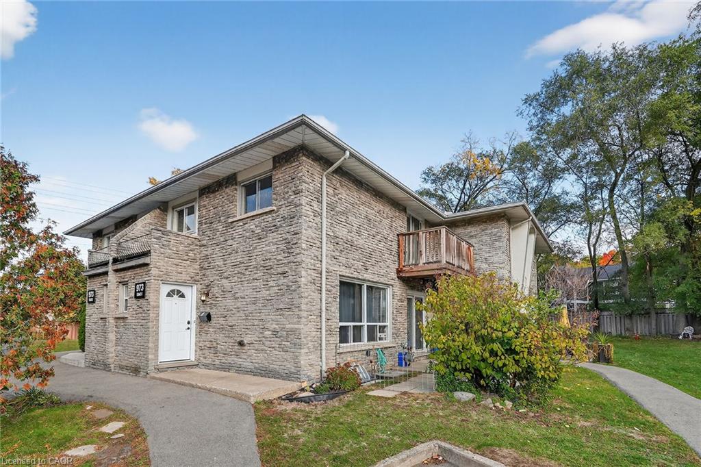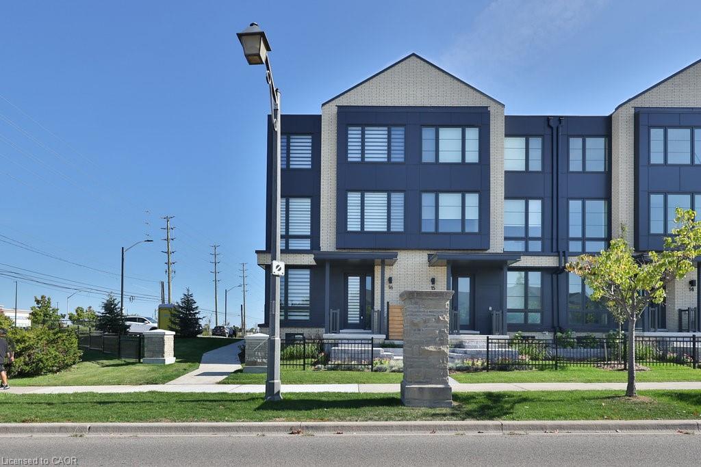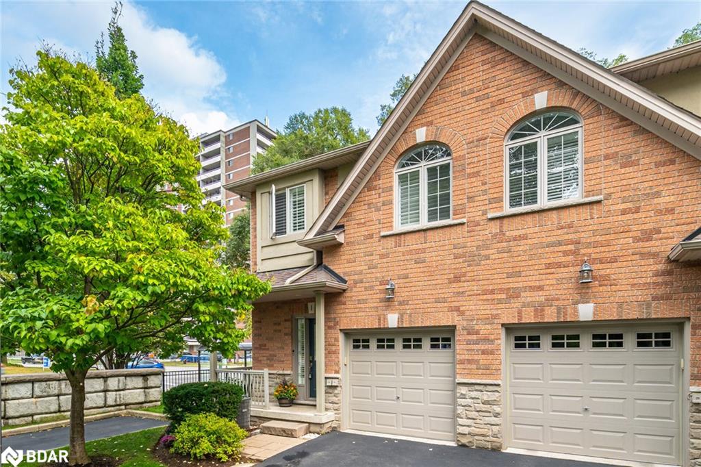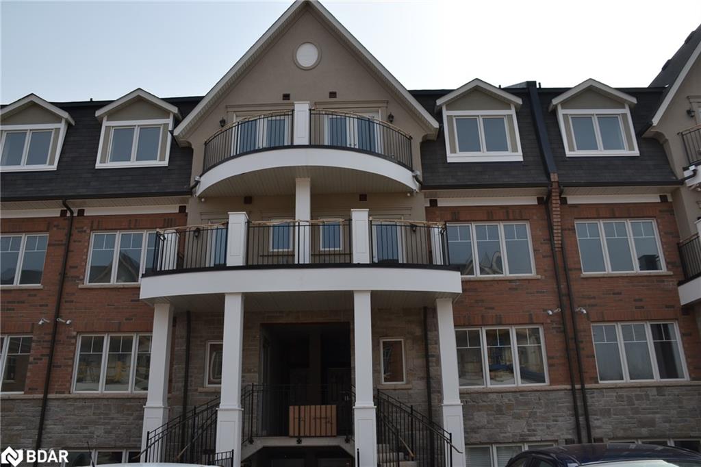- Houseful
- ON
- Burlington
- Milcroft
- 4037 Medland Dr
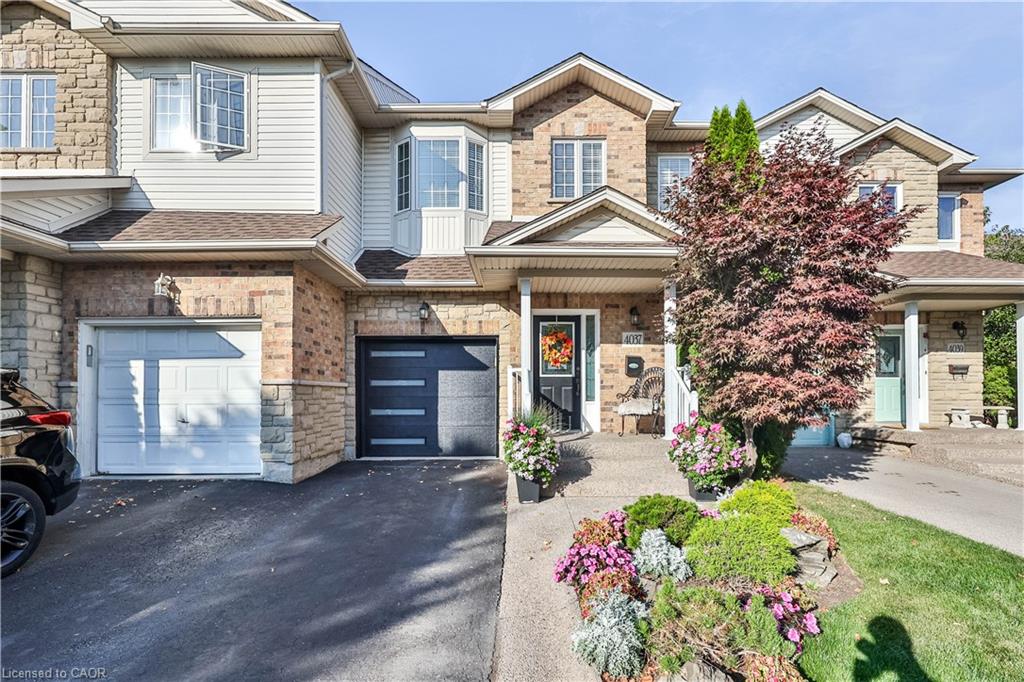
Highlights
Description
- Home value ($/Sqft)$527/Sqft
- Time on Houseful45 days
- Property typeResidential
- StyleTwo story
- Neighbourhood
- Median school Score
- Year built2001
- Garage spaces1
- Mortgage payment
Welcome to Millcroft, one of Burlington's most sought-after neighbourhoods! This spacious 3-bedroom, 3-bathroom townhouse offers 1, 887 sq. ft. of bright, open-concept living with a desirable layout and thoughtful finishes. The main floor boasts generous principal rooms, perfect for family living and entertaining. Upstairs, three well-sized bedrooms include a primary suite with walk-in closet and ensuite bath, providing a private retreat. The finished lower level features a walkout to a private deck and green space, creating the ideal spot for relaxing or entertaining while enjoying a serene natural backdrop. With nearly 1,900 square feet, an attached garage, private driveway, and low-maintenance design, this home checks all the boxes. Situated in Millcroft, you're just minutes from top-rated schools, parks, trails, the prestigious Millcroft Golf & Country Club, shopping, dining, and easy highway access. This is the perfect blend of comfort, convenience, and community.
Home overview
- Cooling Central air
- Heat type Forced air, gas hot water
- Pets allowed (y/n) No
- Sewer/ septic Sewer (municipal)
- Utilities Cable available, natural gas connected, street lights, phone available
- Construction materials Brick veneer, vinyl siding
- Foundation Poured concrete
- Roof Asphalt shing
- Exterior features Backs on greenbelt
- Other structures None
- # garage spaces 1
- # parking spaces 3
- Has garage (y/n) Yes
- Parking desc Attached garage, garage door opener, asphalt, built-in, inside entry
- # full baths 2
- # half baths 1
- # total bathrooms 3.0
- # of above grade bedrooms 3
- # of rooms 12
- Appliances Water heater, dishwasher, dryer, refrigerator, stove, washer
- Has fireplace (y/n) Yes
- Laundry information Laundry room, upper level
- Interior features High speed internet, auto garage door remote(s), ceiling fan(s), water meter, work bench
- County Halton
- Area 35 - burlington
- View Creek/stream, trees/woods
- Water body type River/stream
- Water source Municipal-metered
- Zoning description Rm5-208
- Directions Hbcorcoke
- Elementary school Florence meares, charles r beaudoin, sacred heart of jesus
- High school Dr frank j hayden, corpus christi
- Lot desc Urban, near golf course, park, place of worship, playground nearby, public transit, rec./community centre, schools, shopping nearby
- Lot dimensions 24.18 x 102.72
- Water features River/stream
- Approx lot size (range) 0 - 0.5
- Basement information Separate entrance, walk-out access, full, partially finished, sump pump
- Building size 2087
- Mls® # 40771633
- Property sub type Townhouse
- Status Active
- Tax year 2025
- Laundry Second
Level: 2nd - Bedroom Second
Level: 2nd - Bathroom Second
Level: 2nd - Second
Level: 2nd - Bedroom Second
Level: 2nd - Primary bedroom Second
Level: 2nd - Workshop Basement
Level: Basement - Recreational room Basement
Level: Basement - Great room Main
Level: Main - Bathroom Main
Level: Main - Eat in kitchen Main
Level: Main - Dining room Main
Level: Main
- Listing type identifier Idx

$-2,933
/ Month

