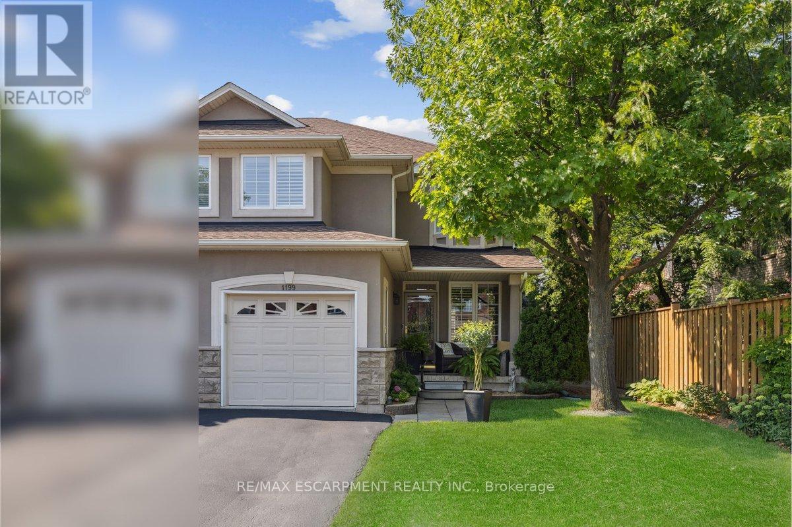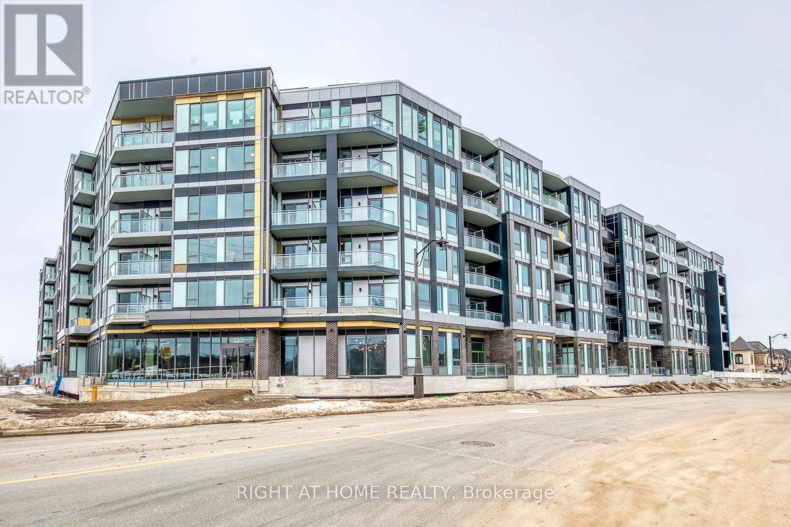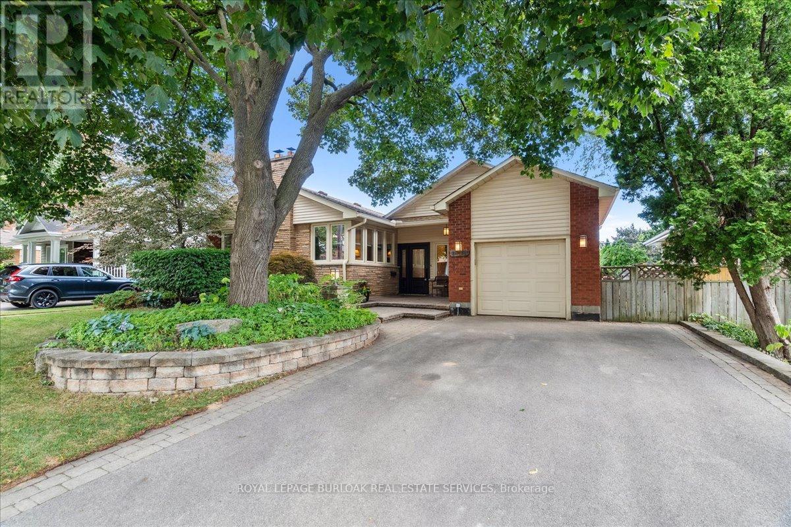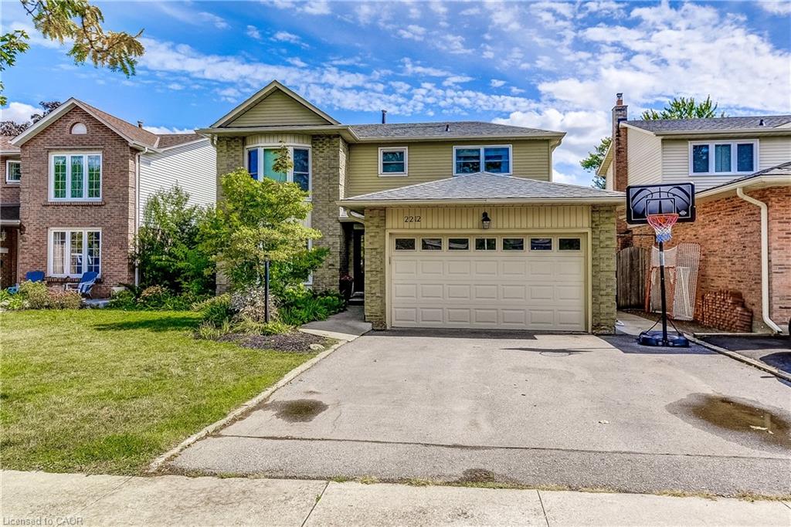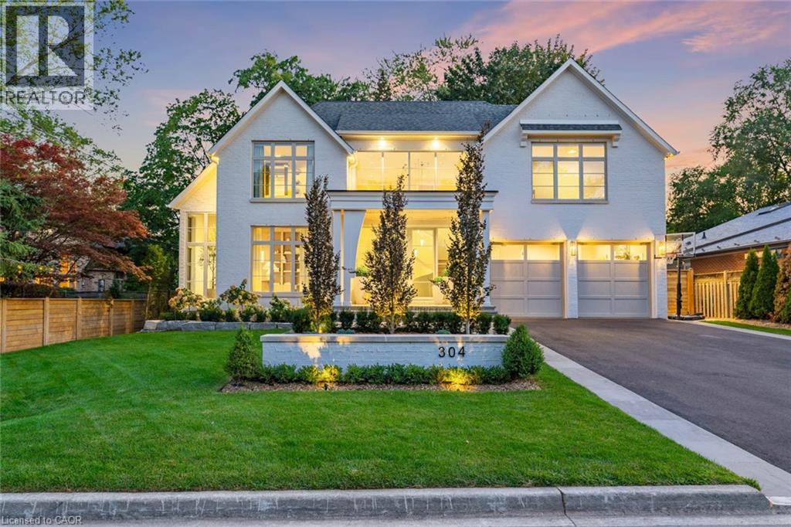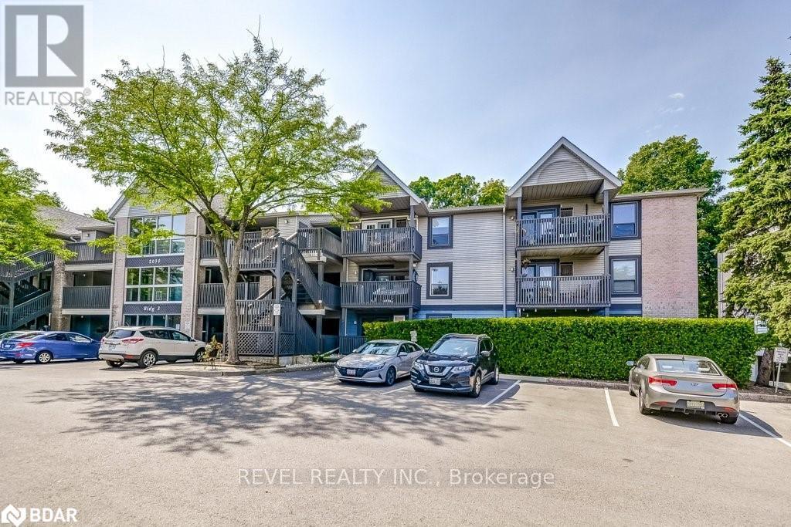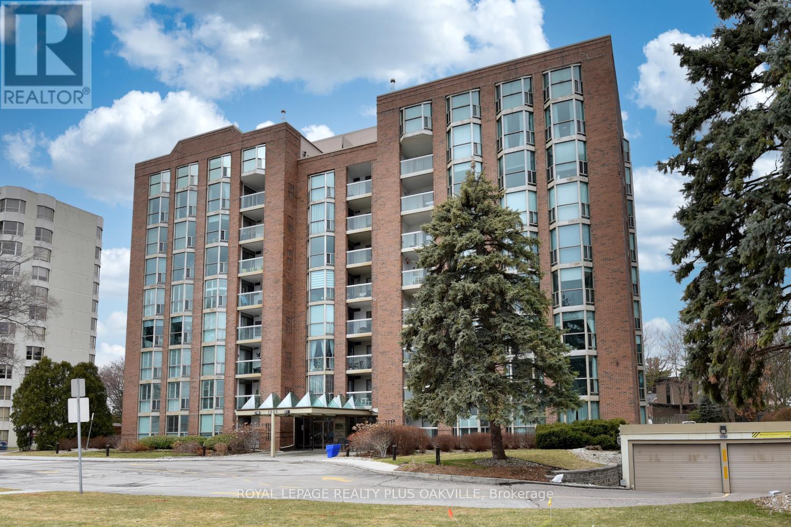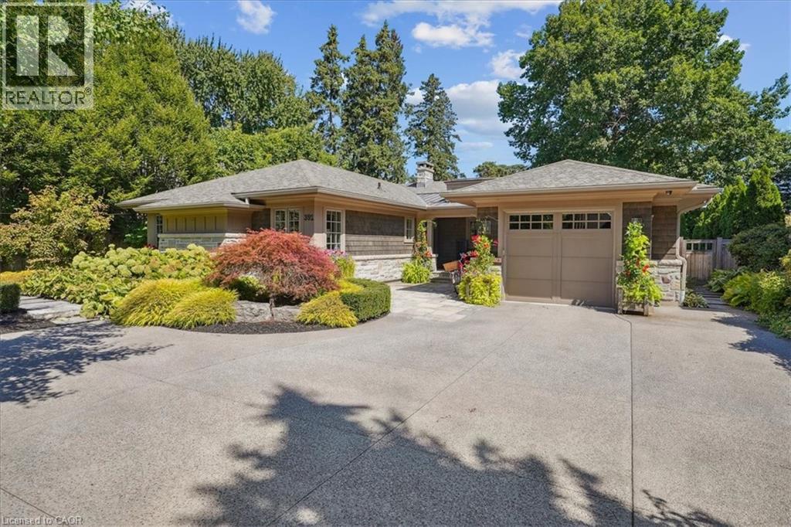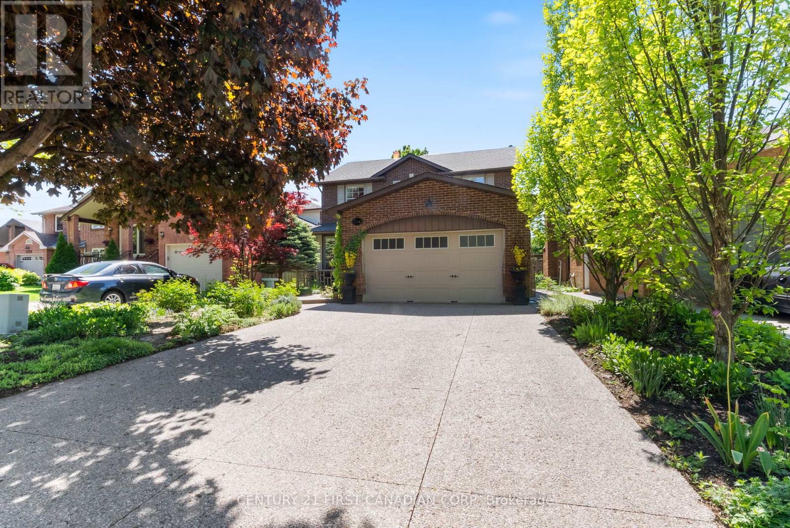- Houseful
- ON
- Burlington
- Tansley Woods
- 4040 Upper Middle Road Unit 101
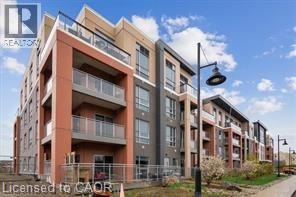
4040 Upper Middle Road Unit 101
4040 Upper Middle Road Unit 101
Highlights
Description
- Home value ($/Sqft)$746/Sqft
- Time on Housefulnew 3 days
- Property typeSingle family
- Neighbourhood
- Median school Score
- Mortgage payment
Newer bright, MAIN FLOOR spacious 1-bedroom in boutique Park City Condo. Open concept layout features soaring 10ft ceilings and floor to ceiling windows. Rare walkout to extra large private outdoor terrace w/southern exposure makes this ground-floor unit ideal for pet lovers and sun seekers. Modern, chic cabinetry, granite counter, stainless appliances and breakfast bar in kitchen complement the open living area. Convenient in-suite laundry. Private storage locker and one underground parking space. Condo fees cover building maintenance, snow removal, visitor parking, and access to a party room. Building is not directly on Upper Middle, but situated on a QUIET cul-de-sac at the end of Tobyn (no access from Upper Middle) in the sought-after Tansley Woods community, this condo is surrounded by walking trails, Tansley Community Center and Library, while just minutes from major highways, public transit, shopping and dining. (id:63267)
Home overview
- Cooling Central air conditioning
- Heat source Geo thermal
- Sewer/ septic Municipal sewage system
- # total stories 1
- # parking spaces 1
- Has garage (y/n) Yes
- # full baths 1
- # total bathrooms 1.0
- # of above grade bedrooms 1
- Subdivision 354 - tansley
- Lot size (acres) 0.0
- Building size 576
- Listing # 40764302
- Property sub type Single family residence
- Status Active
- Kitchen 2.489m X 2.464m
Level: Main - Laundry Measurements not available
Level: Main - Bathroom (# of pieces - 4) Measurements not available
Level: Main - Bedroom 3.759m X 2.769m
Level: Main - Living room 3.277m X 3.835m
Level: Main
- Listing source url Https://www.realtor.ca/real-estate/28796349/4040-upper-middle-road-unit-101-burlington
- Listing type identifier Idx

$-576
/ Month



