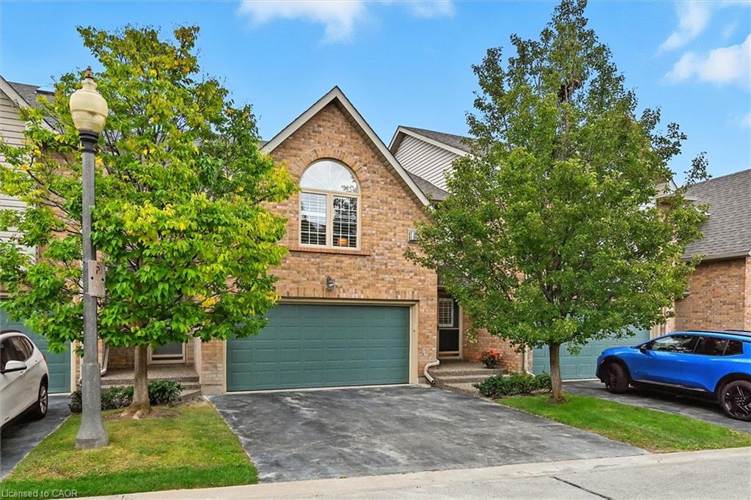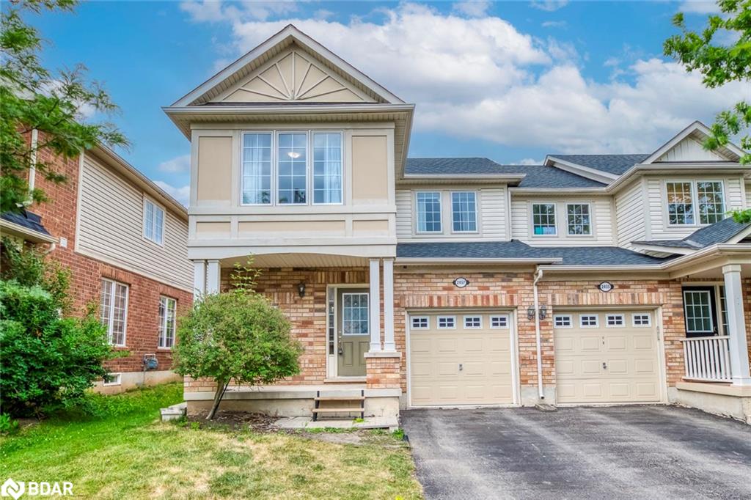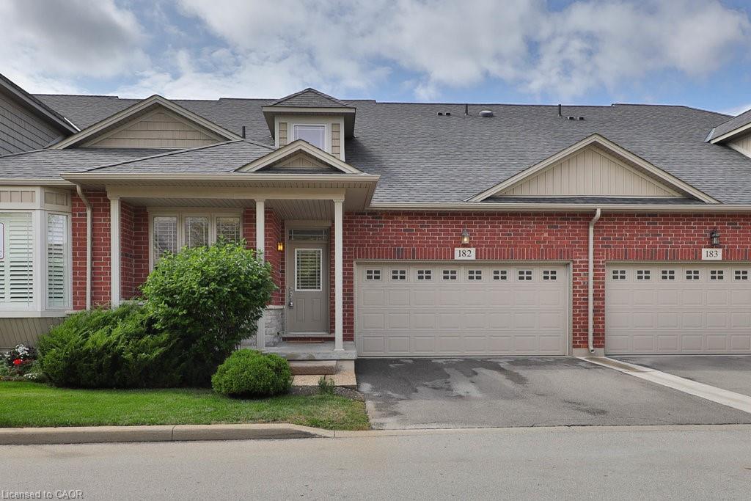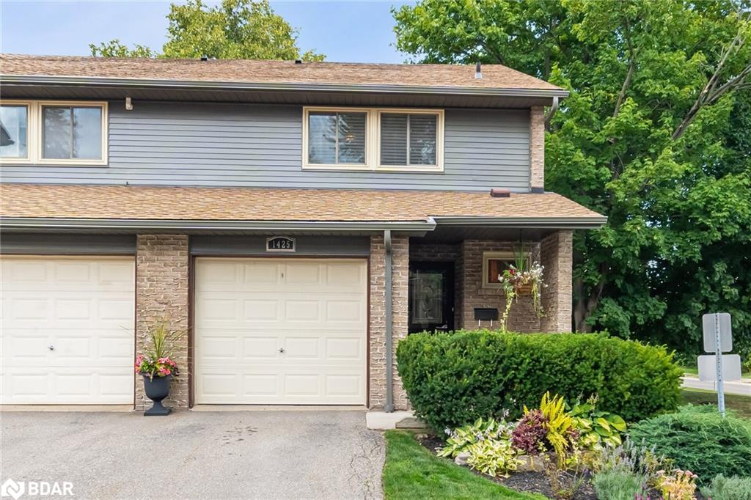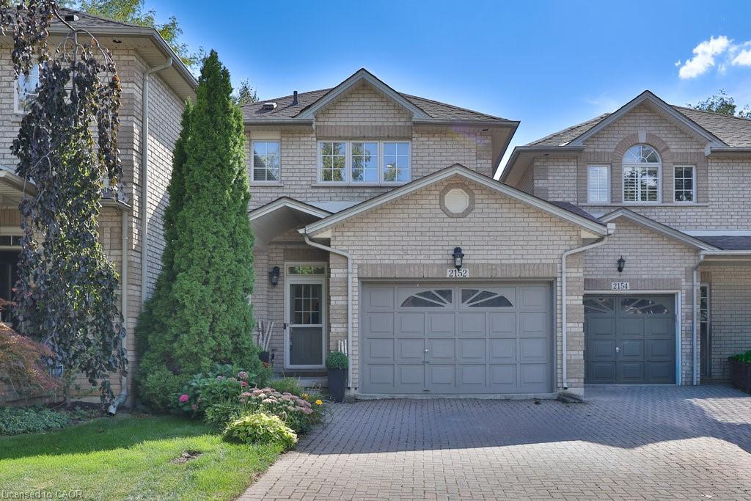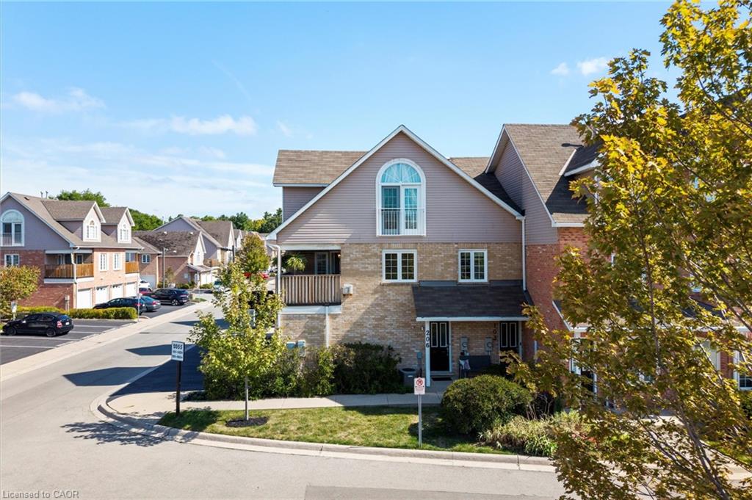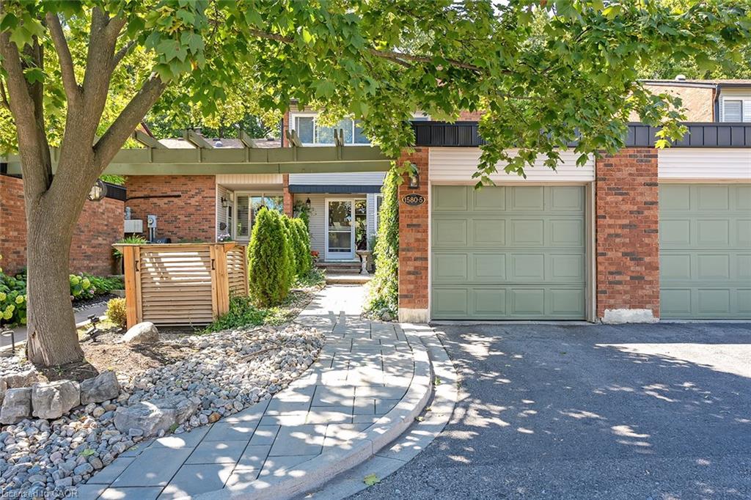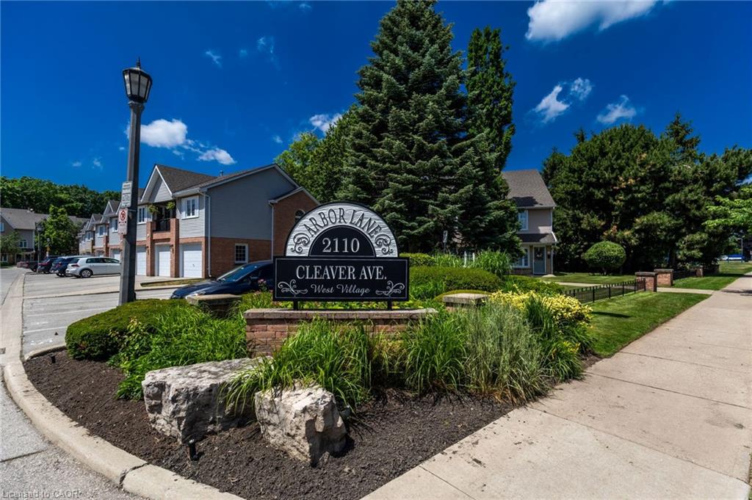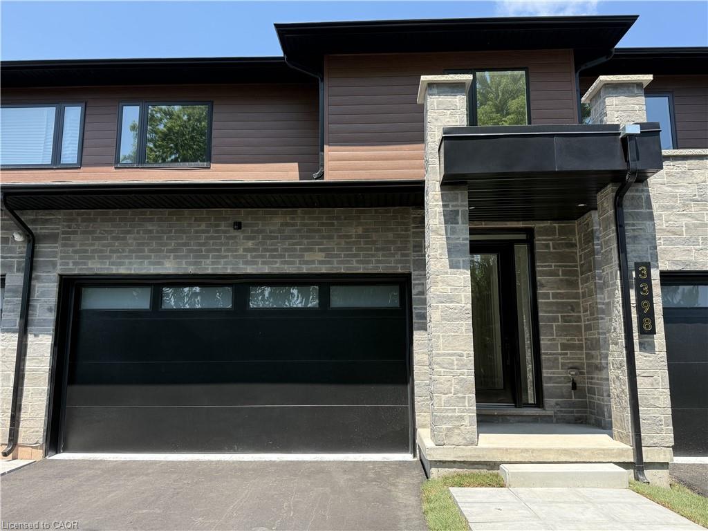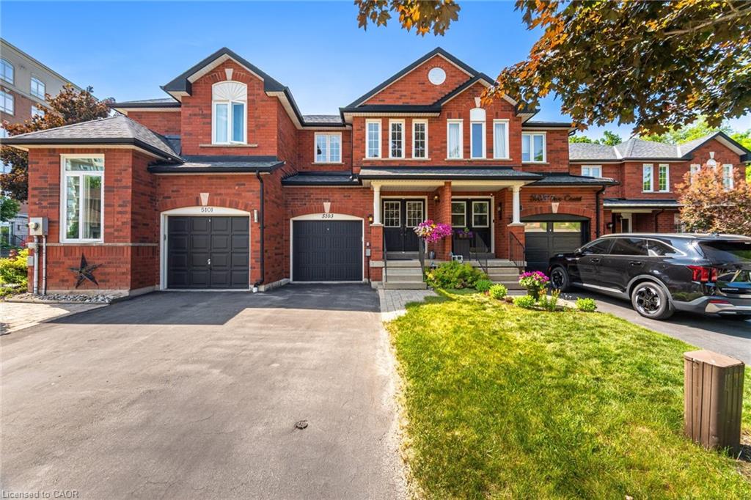- Houseful
- ON
- Burlington
- Milcroft
- 4093 Medland Dr
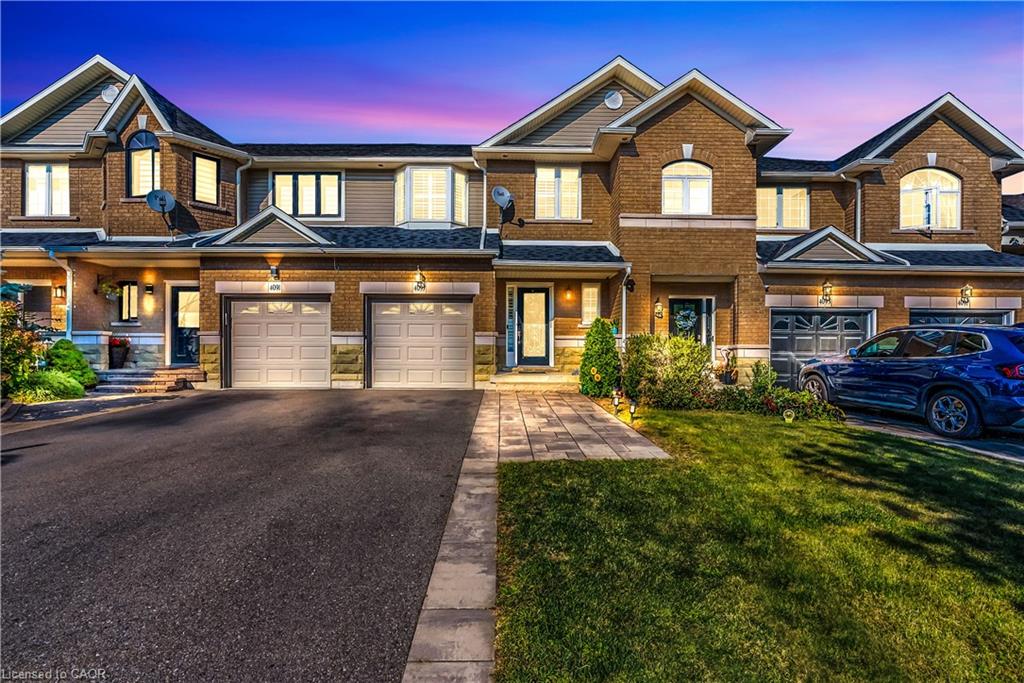
Highlights
This home is
0%
Time on Houseful
4 hours
School rated
7.5/10
Burlington
10.64%
Description
- Home value ($/Sqft)$658/Sqft
- Time on Housefulnew 4 hours
- Property typeResidential
- StyleTwo story
- Neighbourhood
- Median school Score
- Garage spaces1
- Mortgage payment
Beautiful 3-bedroom freehold townhouse located in the prestigious Millcroft community, featuring a premium ravine lot, and a double-deck walkout basement! The open-concept main floor showcases a modern kitchen with granite countertops, stylish backsplash, stainless steel appliances, and a built-in wine fridge. Bright and spacious layout equipped with a gas stove and gas barbeque connection in the backyard. The finished walkout basement includes pot lights and offers direct access to a covered patio, perfect for enjoying the peaceful ravine views in any weather. Close to top-rated schools, parks, and all amenities. An incredible opportunity to own a stunning home in one of the most sought-after neighborhoods!
Nayaki Penumarthy
of ROYAL LEPAGE CERTIFIED REALTY,
MLS®#40769451 updated 2 hours ago.
Houseful checked MLS® for data 2 hours ago.
Home overview
Amenities / Utilities
- Cooling Central air
- Heat type Forced air, natural gas
- Pets allowed (y/n) No
- Sewer/ septic Sewer (municipal)
Exterior
- Construction materials Concrete
- Roof Asphalt shing
- # garage spaces 1
- # parking spaces 3
- Has garage (y/n) Yes
- Parking desc Attached garage
Interior
- # full baths 3
- # half baths 1
- # total bathrooms 4.0
- # of above grade bedrooms 3
- # of rooms 10
- Appliances Water softener, dryer, freezer, microwave, stove, washer
- Has fireplace (y/n) Yes
- Interior features Auto garage door remote(s), central vacuum
Location
- County Halton
- Area 35 - burlington
- Water source Municipal
- Zoning description Rm5-249
Lot/ Land Details
- Lot desc Urban, library, park, public parking, ravine, schools
- Lot dimensions 20.67 x 155.38
Overview
- Approx lot size (range) 0 - 0.5
- Basement information Walk-out access, full, finished
- Building size 1520
- Mls® # 40769451
- Property sub type Townhouse
- Status Active
- Virtual tour
- Tax year 2025
Rooms Information
metric
- Primary bedroom Second
Level: 2nd - Bedroom Second
Level: 2nd - Bedroom Second
Level: 2nd - Bathroom Second
Level: 2nd - Bathroom Second
Level: 2nd - Bathroom Basement
Level: Basement - Foyer Main
Level: Main - Kitchen Main
Level: Main - Great room Main
Level: Main - Bathroom Main
Level: Main
SOA_HOUSEKEEPING_ATTRS
- Listing type identifier Idx

Lock your rate with RBC pre-approval
Mortgage rate is for illustrative purposes only. Please check RBC.com/mortgages for the current mortgage rates
$-2,667
/ Month25 Years fixed, 20% down payment, % interest
$
$
$
%
$
%

Schedule a viewing
No obligation or purchase necessary, cancel at any time
Nearby Homes
Real estate & homes for sale nearby

