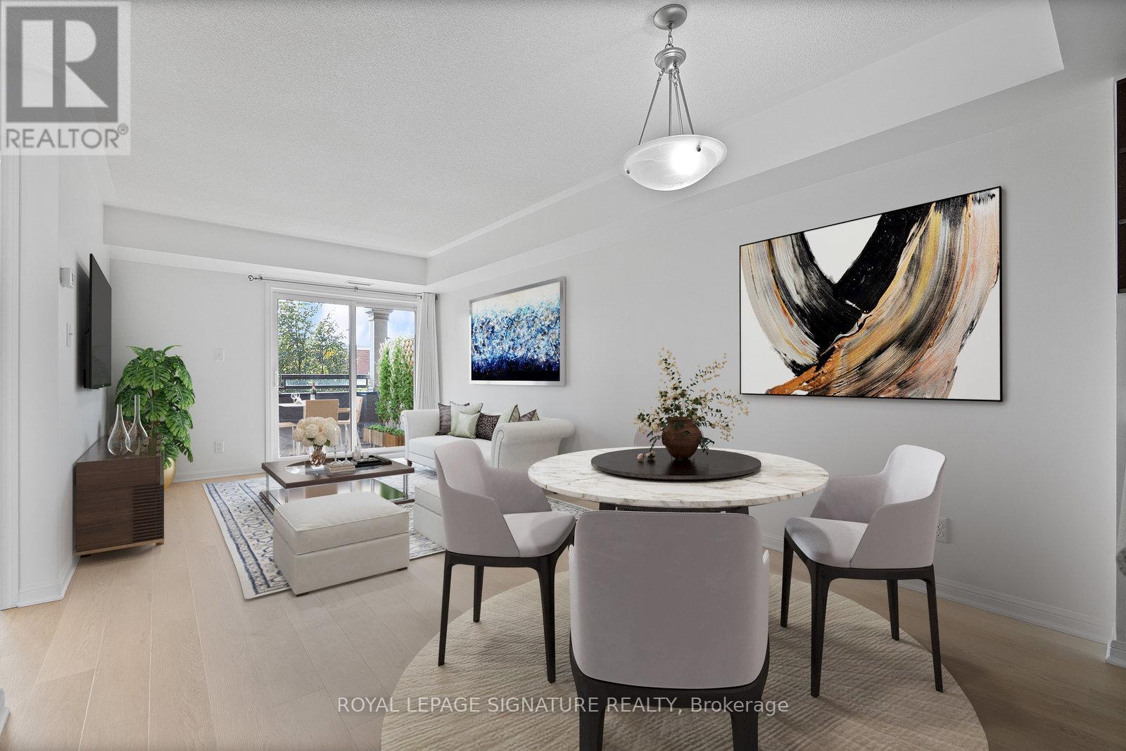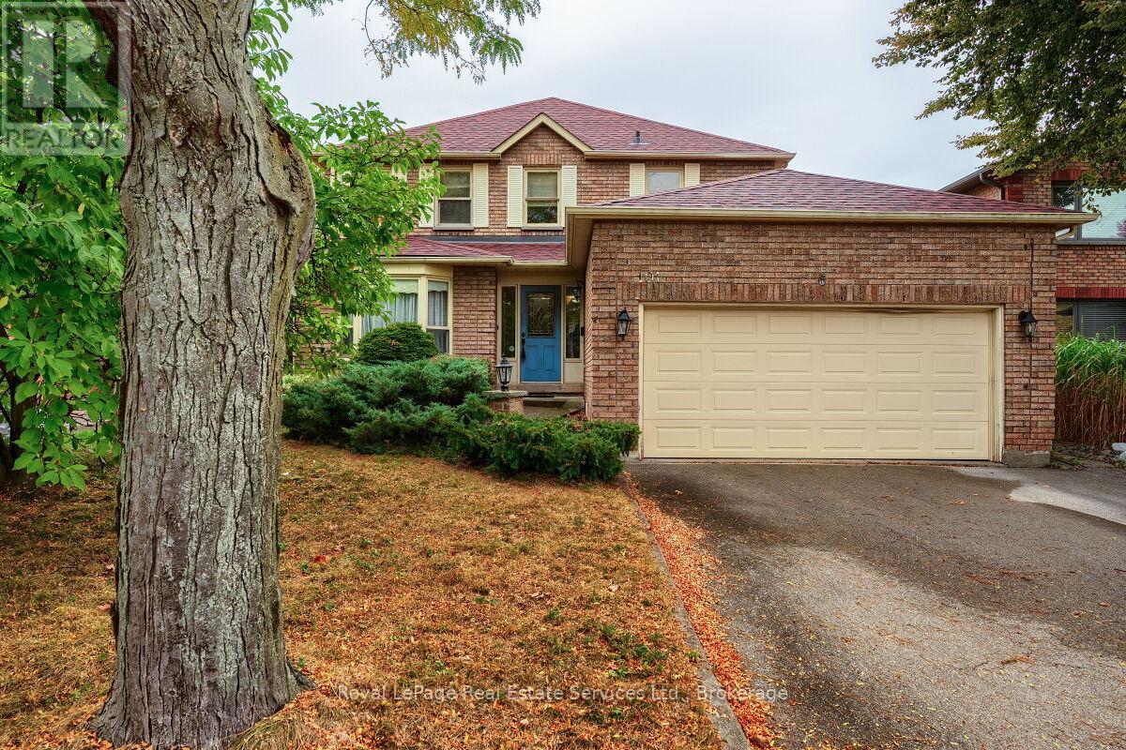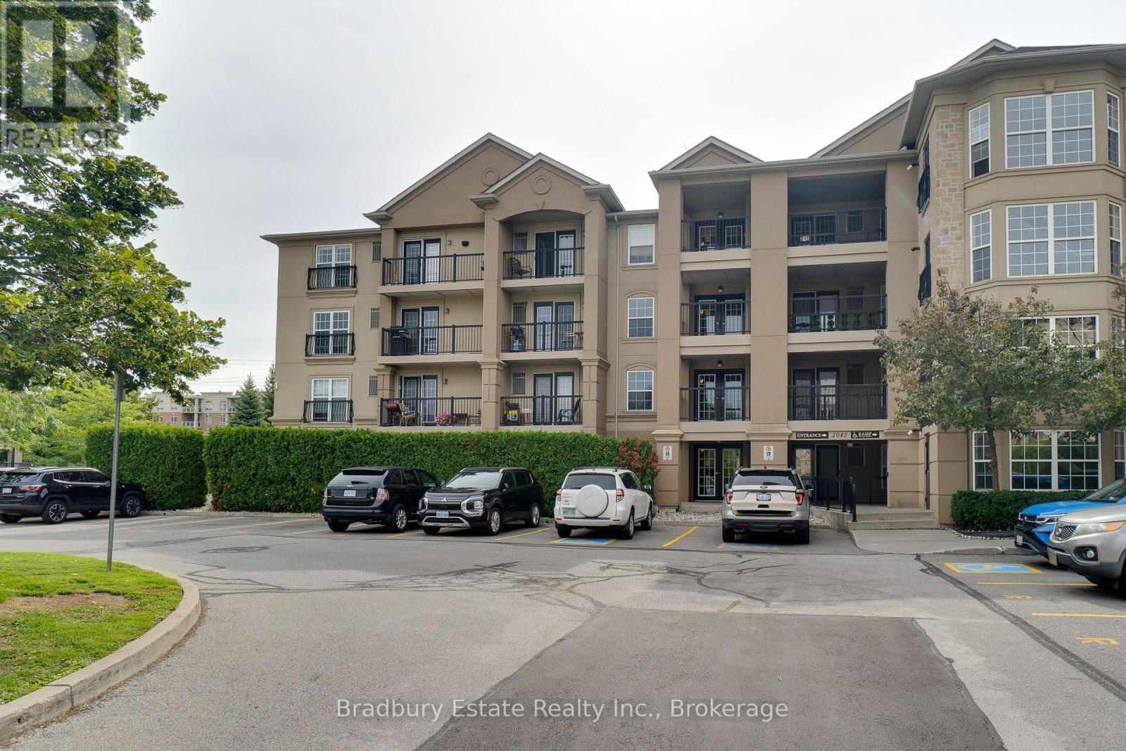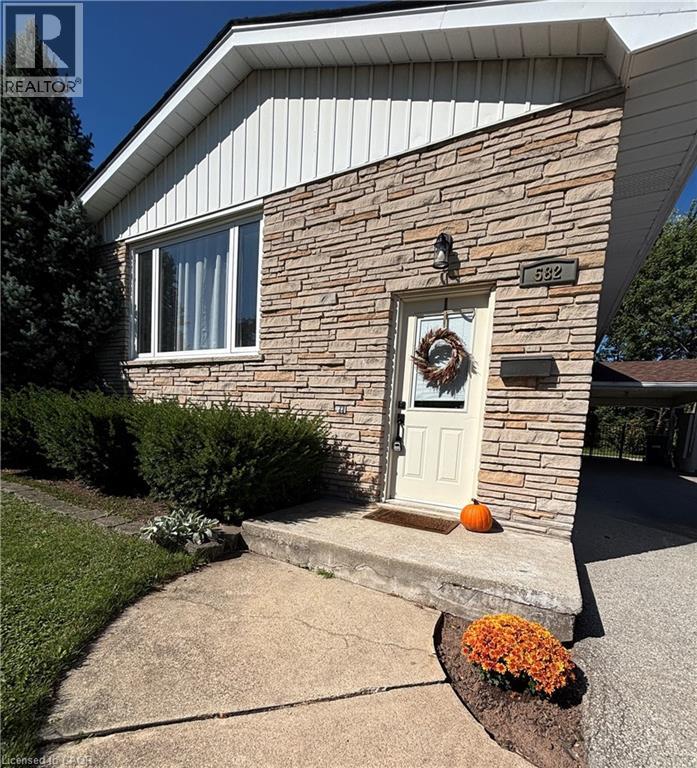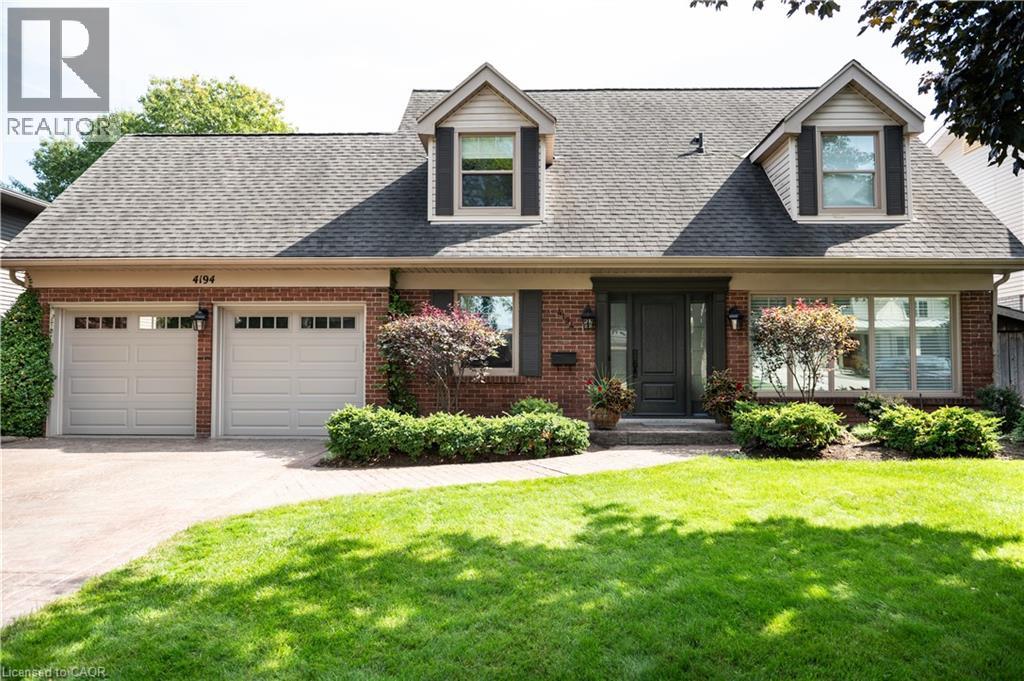- Houseful
- ON
- Burlington
- Tansley Woods
- 4110 Forest Run Ave
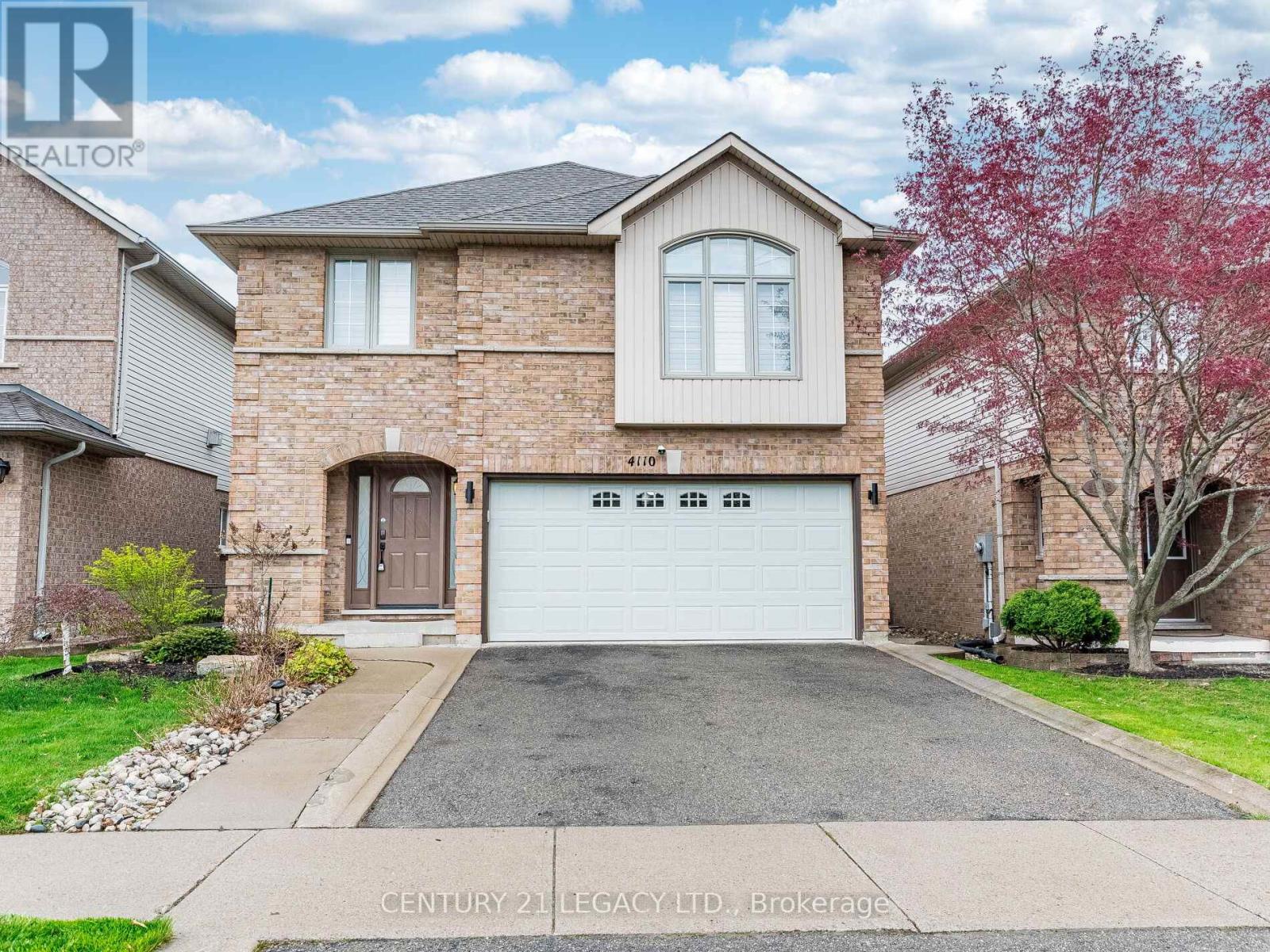
4110 Forest Run Ave
4110 Forest Run Ave
Highlights
Description
- Time on Houseful46 days
- Property typeSingle family
- Neighbourhood
- Median school Score
- Mortgage payment
Welcome to this beautifully updated 4-BEDROOM detached house in the highly desirable Tansley Woods neighborhood-- Perfect for families looking to settle in a vibrant, family-friendly community. Tucked away on a quiet street, this home id just minutes' walk from parks, a community center a community pool and the library. Enjoy forest walks, swimming and abundant natural sunlight. The bright main level features a modern kitchen with quartz countertops, stainless steel appliances, and a sleek backsplash, with ample space for an island and dining table. Sliding patio doors lead to a stunning stone patio (2022), a fully fenced backyard, and a pergola-- ideal for relaxing and entertaining outdoor. The cozy family room includes a large window overlooking the backyard and a gas fireplace for those chilly evenings. The living room impresses with its lofted ceiling, creating an open, airy feel. The house also include smart home upgrades, such as a smart thermostat, smart lighting and a ring doorbell---offering added comfort, energy efficiency, and energy efficiency, and peace of mind. A flexible layout allows for a dinning area, living room, or home office. A powder room and direct access to the double garage completes the main level. Upstairs, a spacious hallway leads to the primary bedroom with a walk-in closet and an updated En-suite 4-piece bathroom featuring quartz counters.Three additional bedrooms share an upgraded bathroom. Amazing location--- just minutes from GO trains station, QEW/407,IKEA, Costco, and major highways, with easy access to Mississauga and Oakville-- offering a perfect mix of suburban comfort and city convenience. This home is move-in ready-- don't miss this opportunity!Extras: (id:63267)
Home overview
- Cooling Central air conditioning
- Heat source Natural gas
- Heat type Forced air
- Sewer/ septic Sanitary sewer
- # total stories 2
- # parking spaces 6
- Has garage (y/n) Yes
- # full baths 2
- # half baths 1
- # total bathrooms 3.0
- # of above grade bedrooms 4
- Flooring Carpeted
- Subdivision Tansley
- Lot size (acres) 0.0
- Listing # W12380426
- Property sub type Single family residence
- Status Active
- 2nd bedroom 3.86m X 3.35m
Level: 2nd - 4th bedroom 3.56m X 2.74m
Level: 2nd - Primary bedroom 5.08m X 3.96m
Level: 2nd - 3rd bedroom 3.05m X 3.06m
Level: 2nd - Living room 3.81m X 3.2m
Level: Main - Kitchen 4.88m X 3.25m
Level: Main - Family room 4.88m X 3.35m
Level: Main - Dining room 3.35m X 3.81m
Level: Main
- Listing source url Https://www.realtor.ca/real-estate/28812953/4110-forest-run-avenue-burlington-tansley-tansley
- Listing type identifier Idx

$-3,520
/ Month








