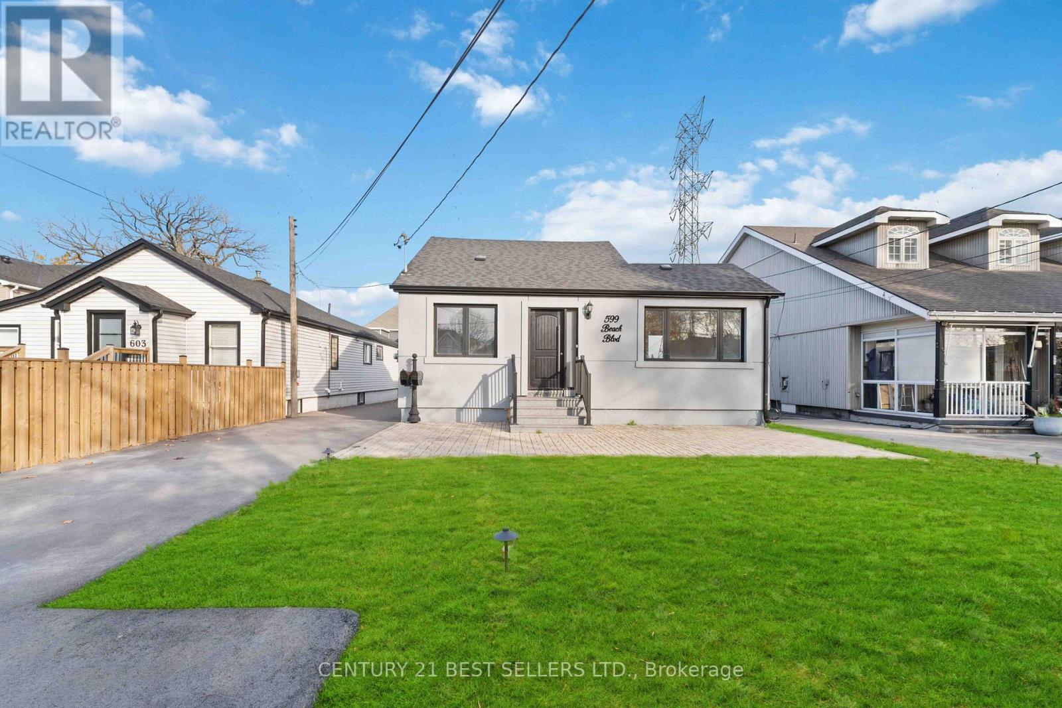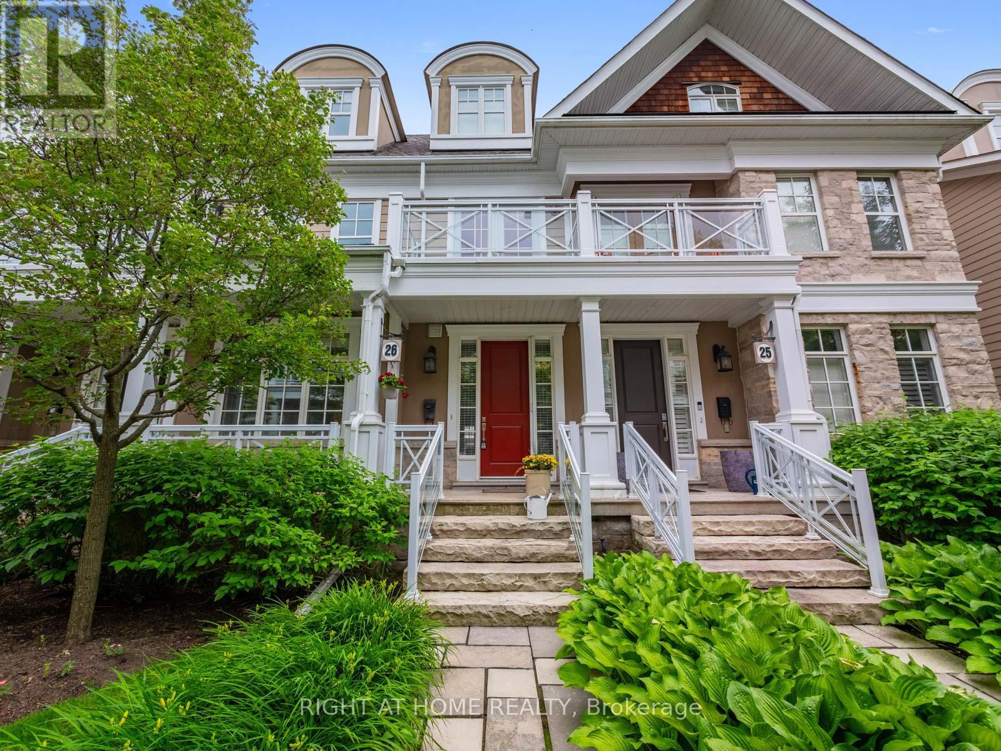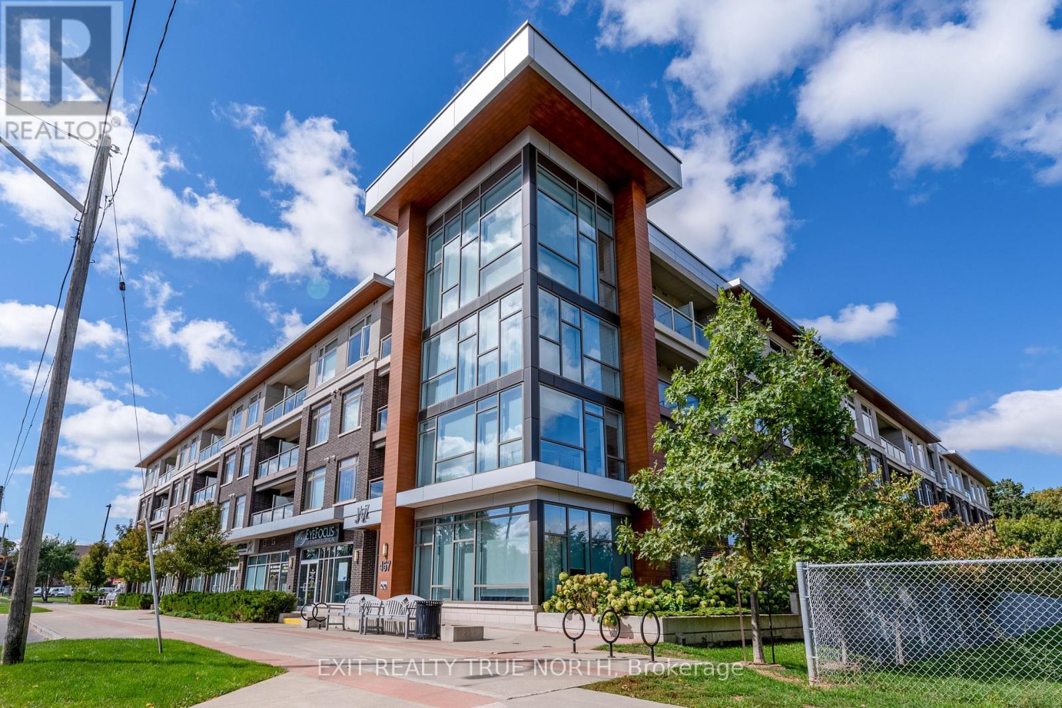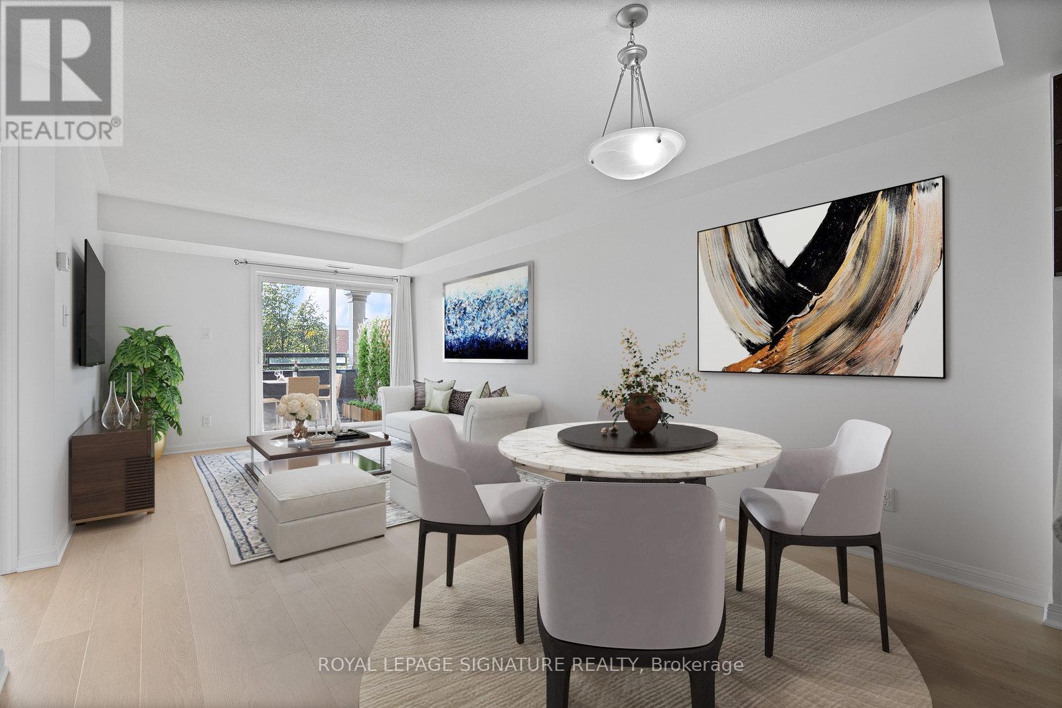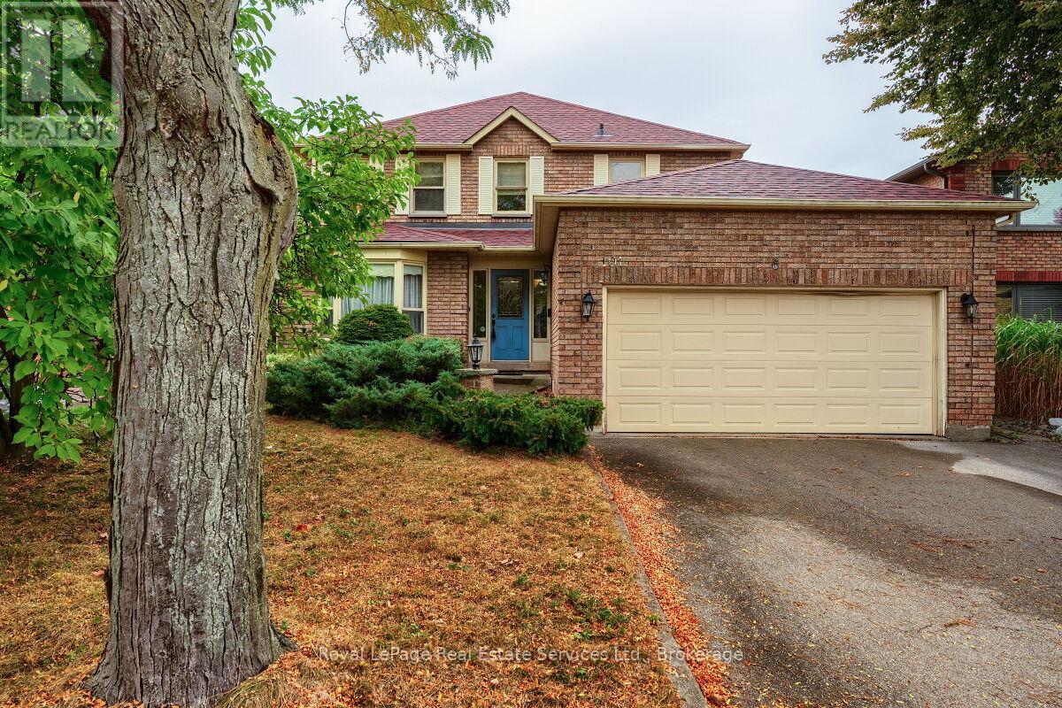- Houseful
- ON
- Burlington
- Shoreacres
- 4131 Lorraine Cres
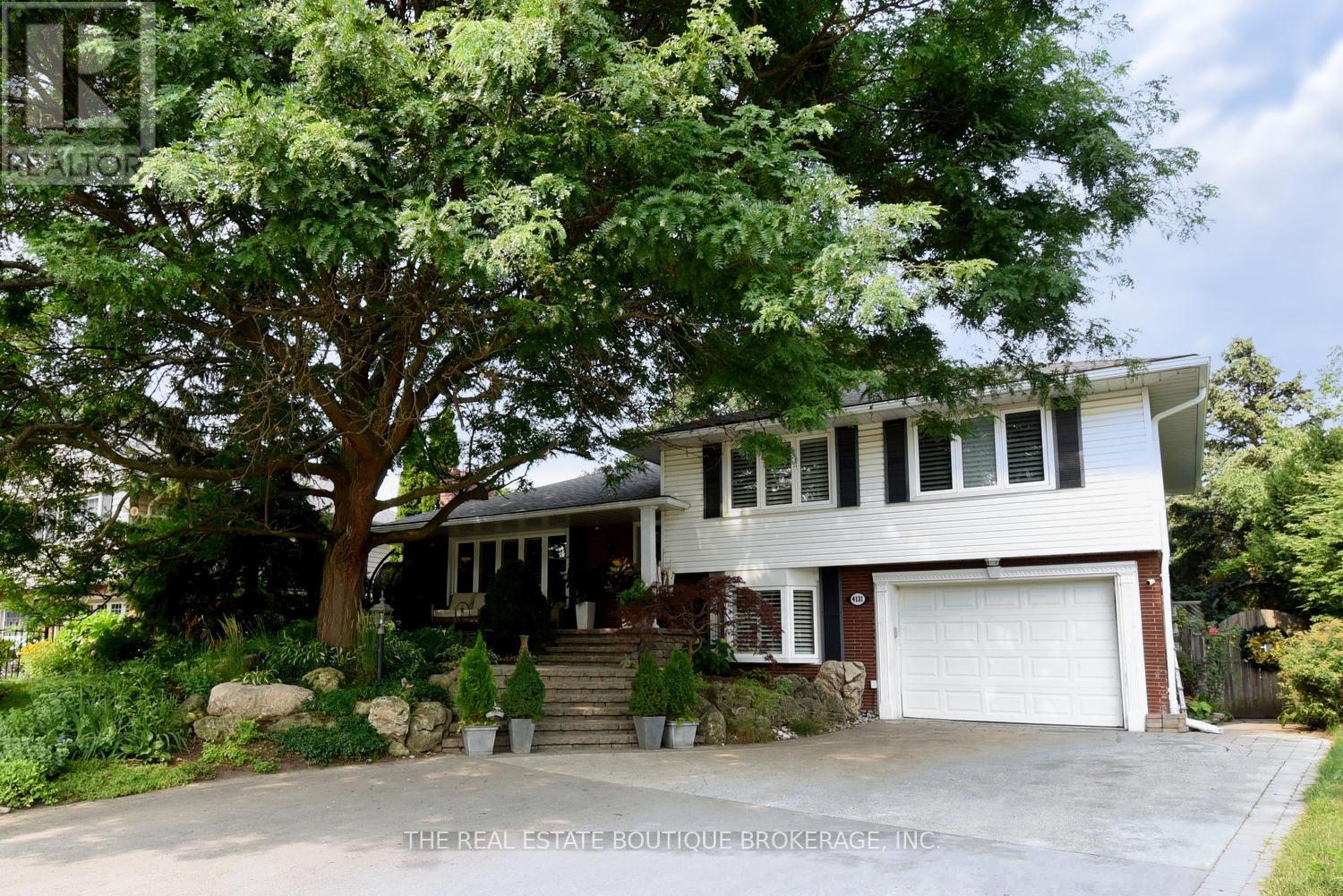
Highlights
Description
- Time on Houseful17 days
- Property typeSingle family
- Neighbourhood
- Median school Score
- Mortgage payment
Welcome to Shoreacres, one of Burlington's most sought-after neighbourhoods near the lake and vibrant downtown. This beautifully updated family home delivers space, warmth, and lifestyle with over 3,200 sq ft of finished living. Multiple living areas flow from a sunlit living room with fireplace to a formal dining space, a crisp white kitchen with stainless appliances, and a cozy family room with walkout to a deck. Upper levels offer four spacious bedrooms, while the bright lower level features a second double-sided fireplace, full bath, rec room, games room and/or guest bedroom perfect for in-laws or teens. The oversized laundry/mudroom with outdoor access adds everyday ease. But the real showstopper? A backyard oasis with pool, patio, and raised deck, ideal for entertaining or relaxing. Mature trees, lush gardens, and total privacy make this space unforgettable. Walk to top schools, parks, lakefront trails and more. This is more than a house. It's the one your family's been waiting for! (id:63267)
Home overview
- Cooling Central air conditioning
- Heat source Natural gas
- Heat type Forced air
- Has pool (y/n) Yes
- Sewer/ septic Sanitary sewer
- # parking spaces 4
- Has garage (y/n) Yes
- # full baths 3
- # total bathrooms 3.0
- # of above grade bedrooms 5
- Flooring Hardwood, tile, laminate
- Has fireplace (y/n) Yes
- Community features Community centre
- Subdivision Shoreacres
- Lot desc Landscaped
- Lot size (acres) 0.0
- Listing # W12331254
- Property sub type Single family residence
- Status Active
- Dining room 3.35m X 3.35m
Level: 2nd - Living room 7.11m X 4.27m
Level: 2nd - Kitchen 7.44m X 3.96m
Level: 2nd - Family room 4.27m X 3.35m
Level: 2nd - 3rd bedroom 4.1m X 3.05m
Level: 3rd - Bathroom 2.24m X 2.49m
Level: 3rd - 2nd bedroom 3.28m X 3.89m
Level: 3rd - Primary bedroom 4.27m X 3.35m
Level: 3rd - Bathroom 2.44m X 2.21m
Level: Basement - Workshop 2.64m X 2.44m
Level: Basement - 5th bedroom 6.55m X 3.66m
Level: Basement - Recreational room / games room 5.18m X 3.1m
Level: Basement - Bathroom 2.13m X 2.13m
Level: Ground - Laundry 3.51m X 2.34m
Level: Ground - 4th bedroom 3.66m X 3.25m
Level: Ground
- Listing source url Https://www.realtor.ca/real-estate/28704923/4131-lorraine-crescent-burlington-shoreacres-shoreacres
- Listing type identifier Idx

$-4,264
/ Month








