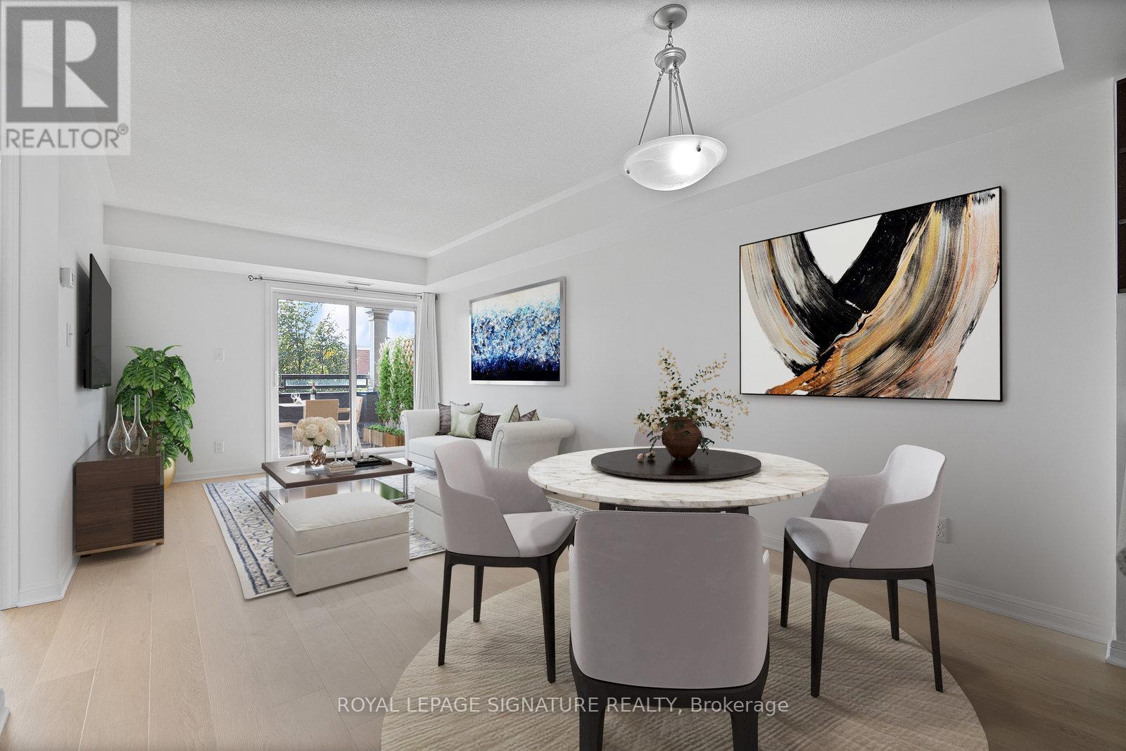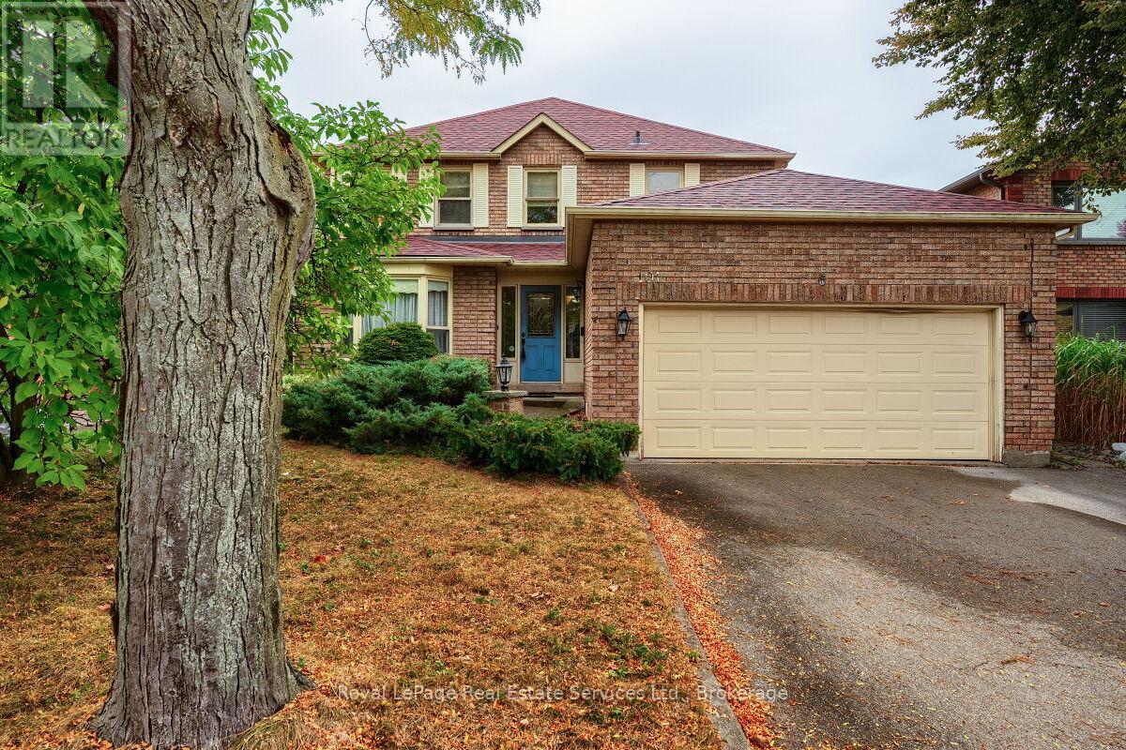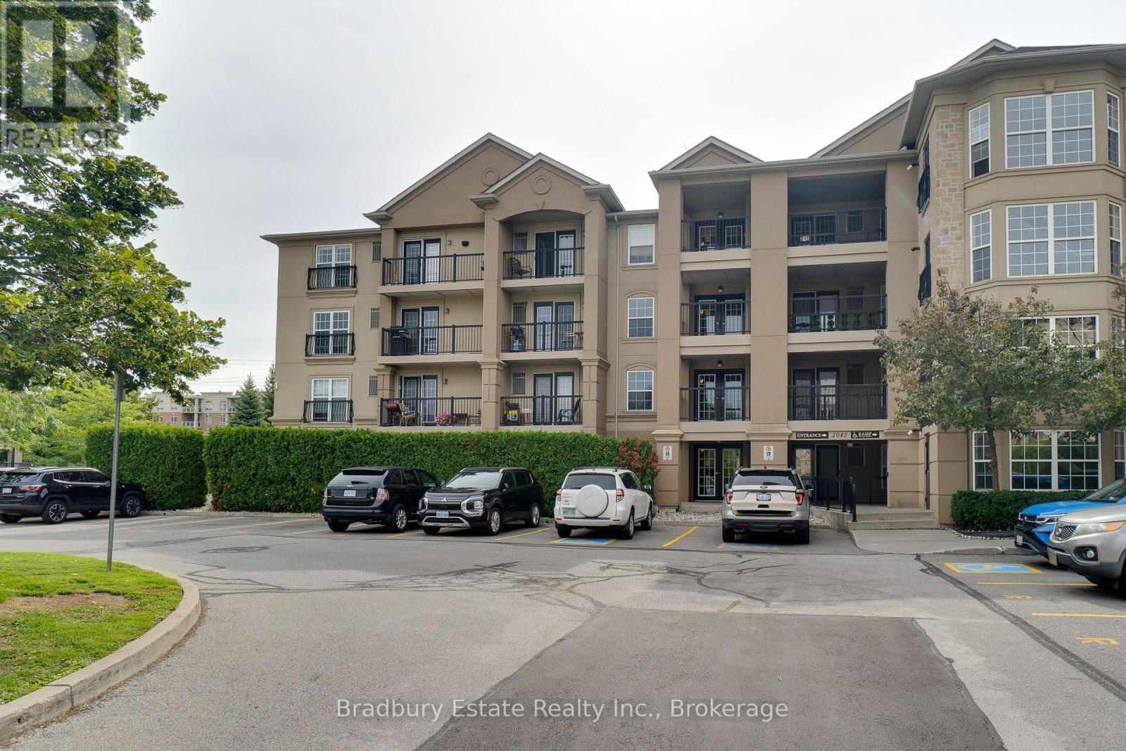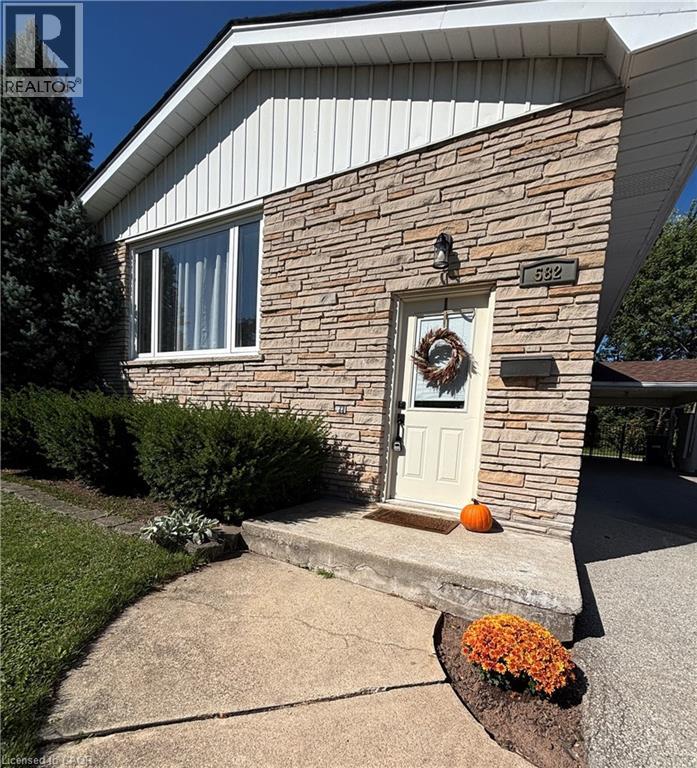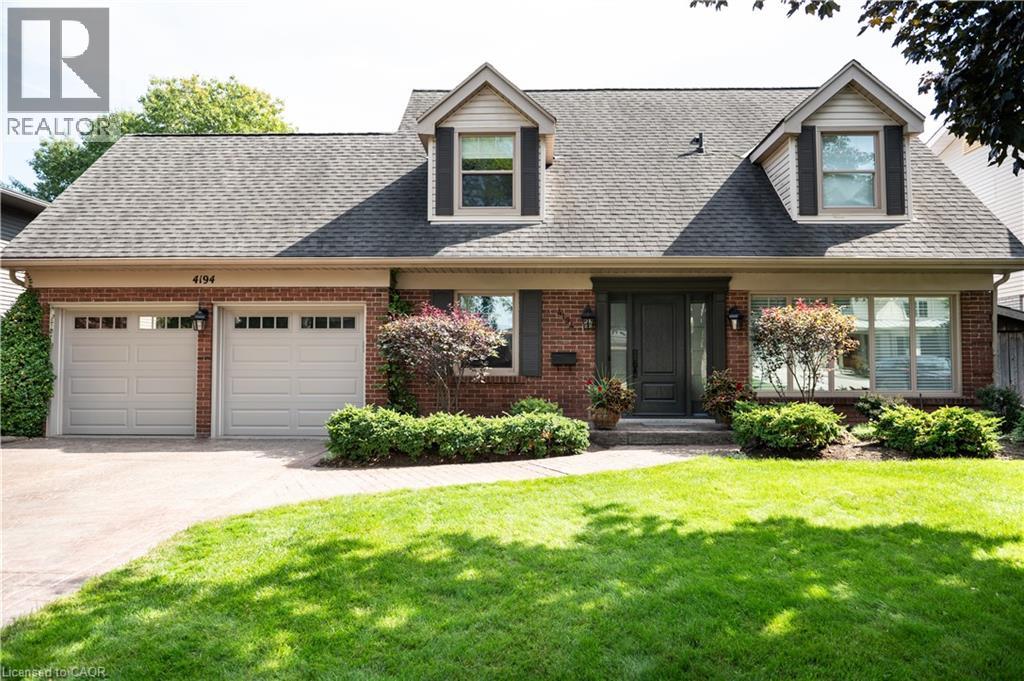- Houseful
- ON
- Burlington
- Milcroft
- 4134 Medland Dr
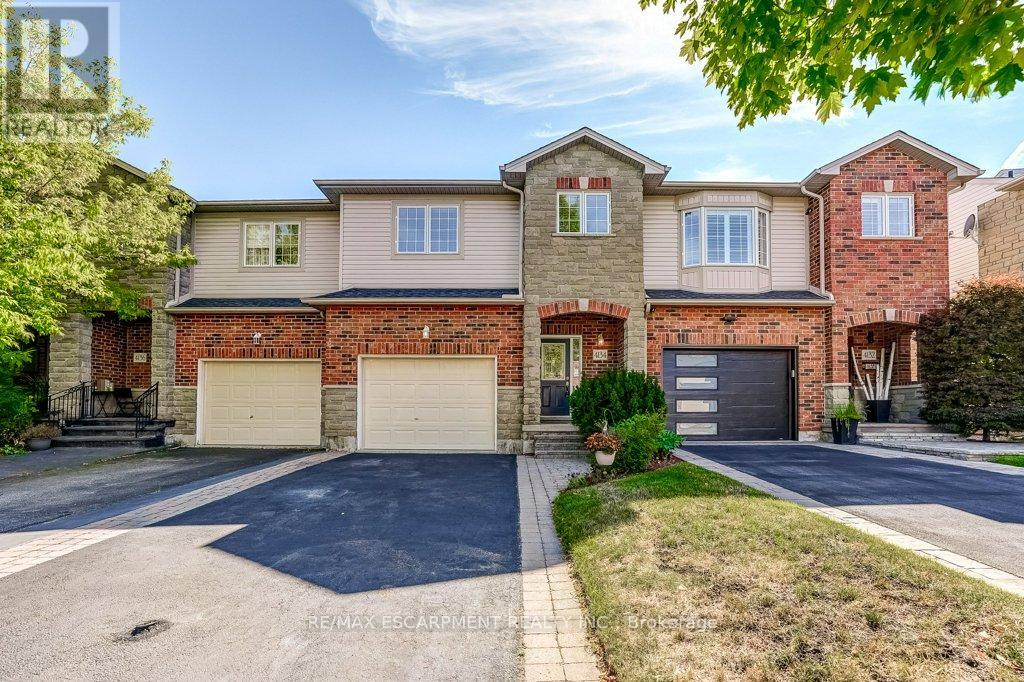
Highlights
Description
- Time on Houseful59 days
- Property typeSingle family
- Neighbourhood
- Median school Score
- Mortgage payment
Millcroft Freehold Townhome backing onto Ravine! Bright and spacious freehold townhome with a finished walkout lower level overlooking the ravine. Enjoy peaceful views and the sounds of nature from the main-level deck or lower-level patio. The large eat-in kitchen opens to a combined living and dining area, creating the perfect space for everyday living and entertaining. The private Primary Suite features a walk-in closet and spa-like ensuite with heated floors. Convenient bedroom-level laundry adds to the smart layout. The walkout lower level offers a huge family room, 3-piece bathroom, and direct access to a covered patio with deep backyard. Inside entry from the garage, plus driveway parking for 4 cars - a rare find! Ideally located just steps to shopping, schools, parks, Tansley Woods Community Centre, and Millcroft Golf Club. Minutes to HWY 403, 407, Appleby GO, and the lake. Don't miss this rare opportunity to own a ravine lot in the heart of Millcroft! (id:63267)
Home overview
- Cooling Central air conditioning
- Heat source Natural gas
- Heat type Forced air
- Sewer/ septic Sanitary sewer
- # total stories 2
- Fencing Fully fenced, fenced yard
- # parking spaces 5
- Has garage (y/n) Yes
- # full baths 3
- # half baths 1
- # total bathrooms 4.0
- # of above grade bedrooms 3
- Community features Community centre
- Subdivision Rose
- Lot size (acres) 0.0
- Listing # W12360495
- Property sub type Single family residence
- Status Active
- Bathroom 3.28m X 1.52m
Level: 2nd - 3rd bedroom 3.45m X 3.23m
Level: 2nd - Laundry 2.16m X 0.94m
Level: 2nd - Primary bedroom 4.22m X 4.11m
Level: 2nd - Bathroom 2.64m X 2.16m
Level: 2nd - 2nd bedroom 4.57m X 3.28m
Level: 2nd - Bathroom 2.64m X 1.75m
Level: Basement - Family room 6.38m X 5.54m
Level: Basement - Utility 4.19m X 2.26m
Level: Basement - Living room 6.58m X 3.63m
Level: Main - Kitchen 6.05m X 2.79m
Level: Main - Dining room 2.96m X 2.71m
Level: Main - Bathroom 2.11m X 0.79m
Level: Main - Foyer Measurements not available
Level: Main
- Listing source url Https://www.realtor.ca/real-estate/28768759/4134-medland-drive-burlington-rose-rose
- Listing type identifier Idx

$-2,744
/ Month








