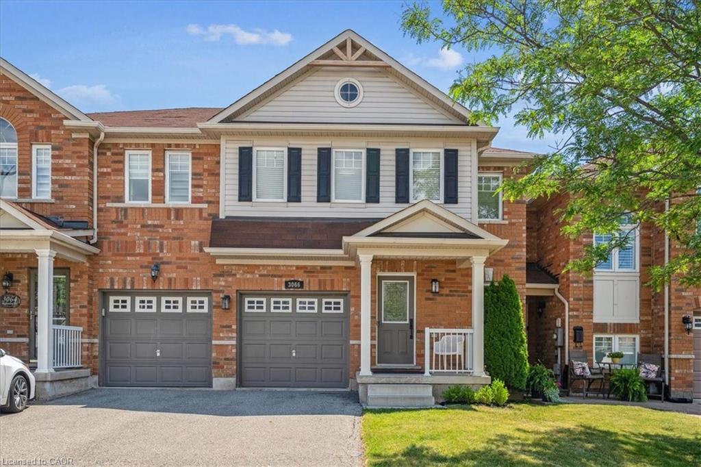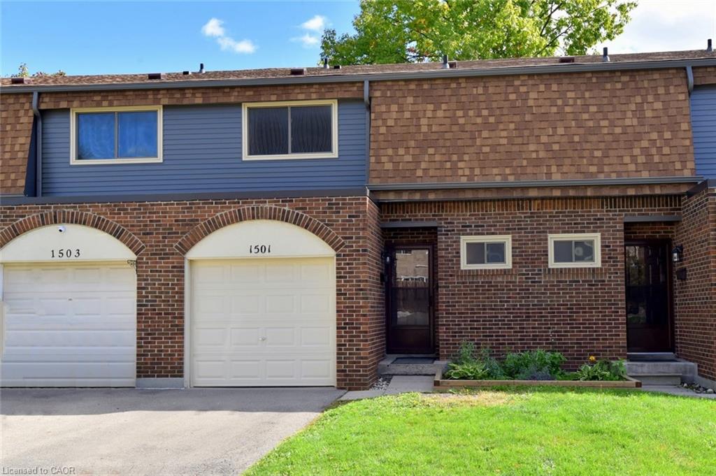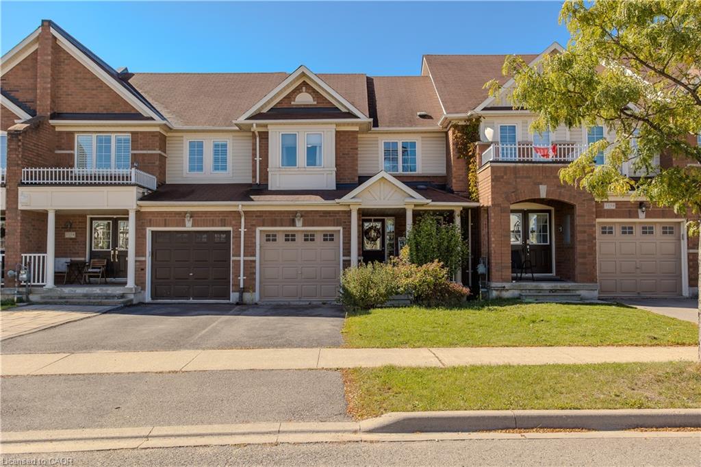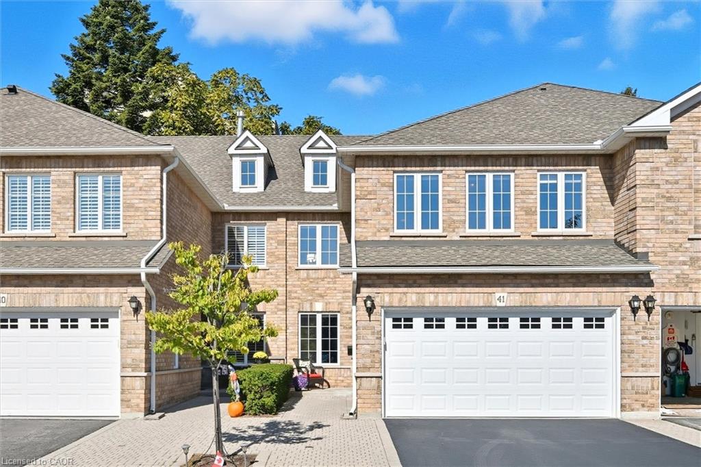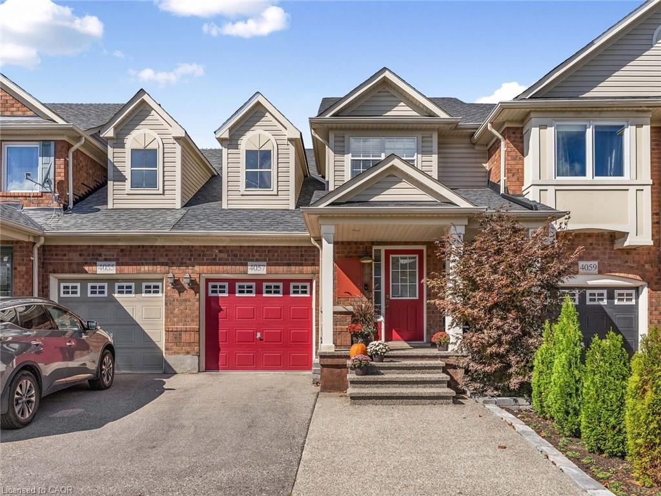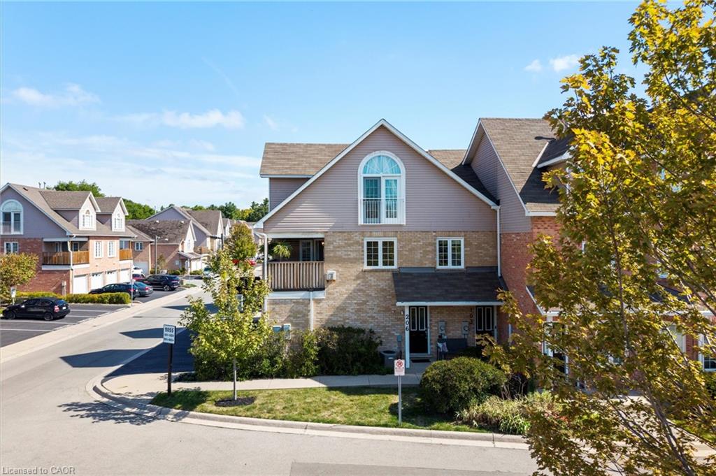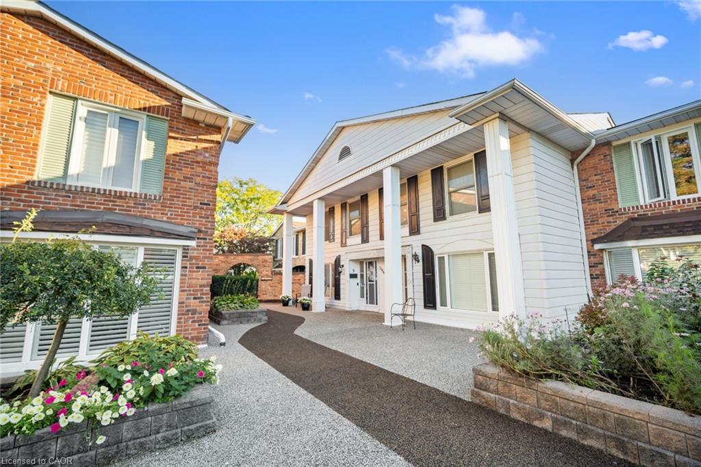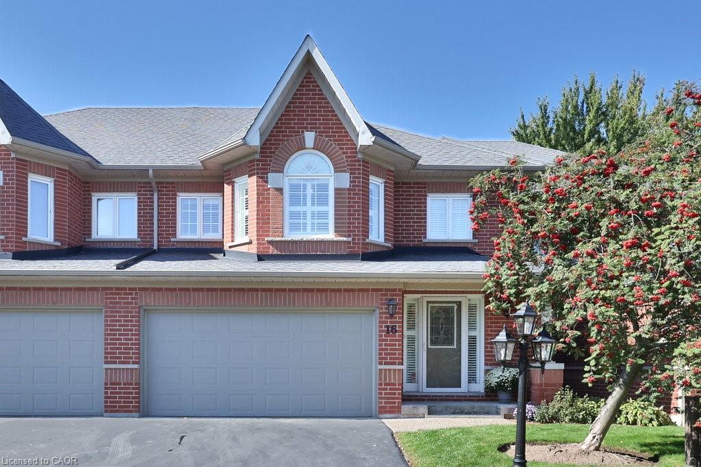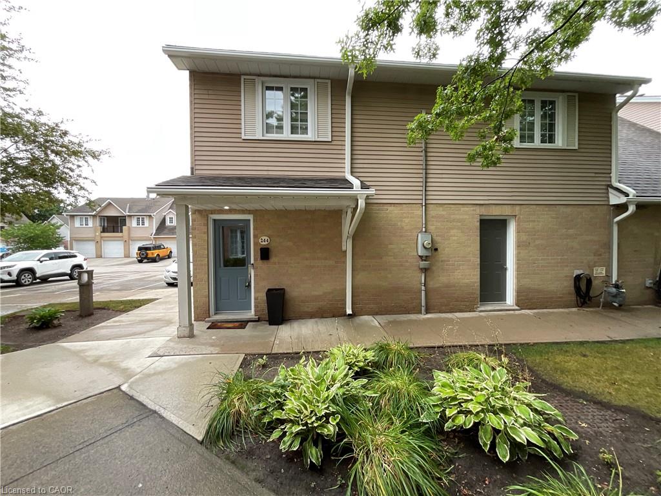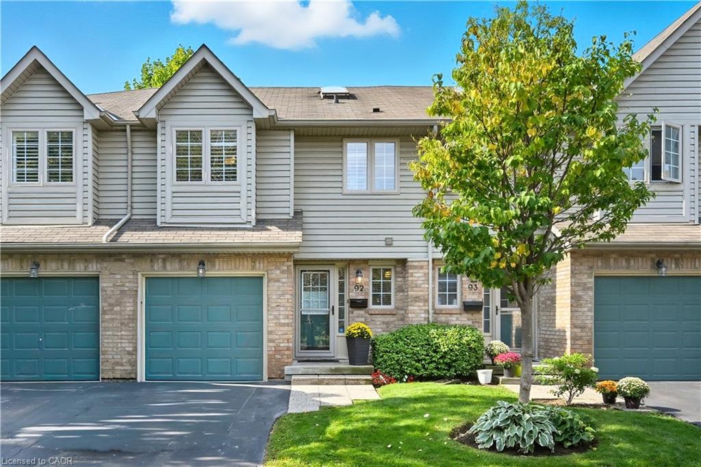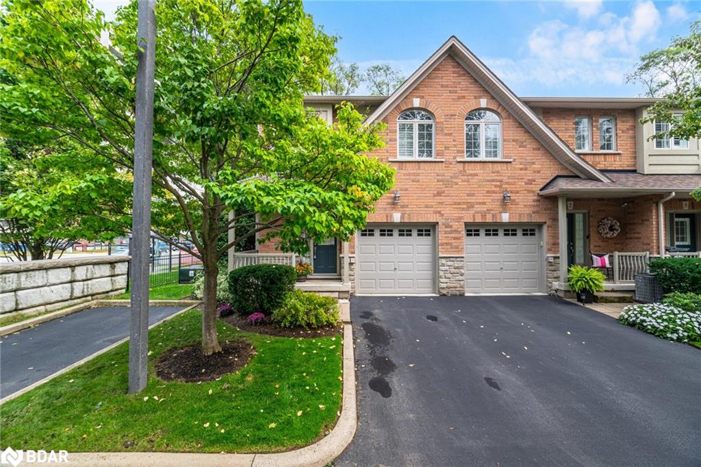- Houseful
- ON
- Burlington
- Milcroft
- 4142 Judson Common
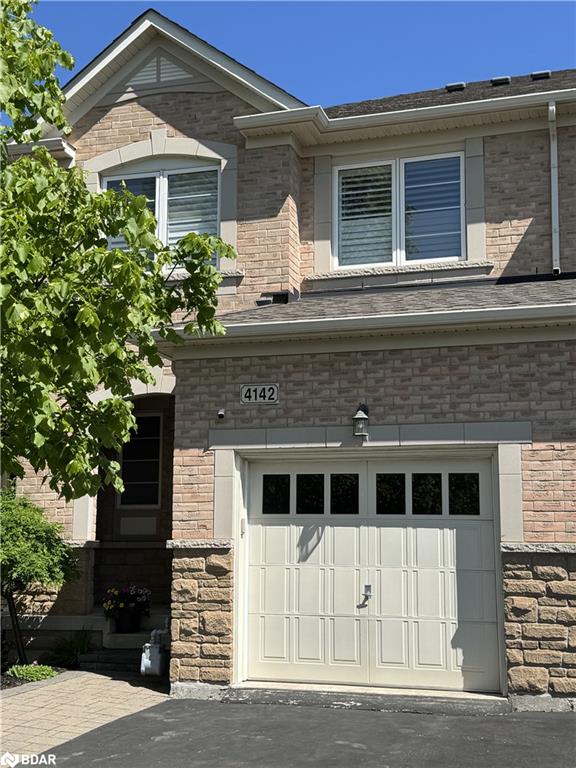
Highlights
This home is
30%
Time on Houseful
150 Days
Home features
Perfect for pets
School rated
7.6/10
Burlington
10.64%
Description
- Home value ($/Sqft)$613/Sqft
- Time on Houseful150 days
- Property typeResidential
- StyleTwo story
- Neighbourhood
- Median school Score
- Lot size2,282 Sqft
- Year built2007
- Garage spaces1
- Mortgage payment
Beautifully maintained and move-in ready, this spacious freehold offers over $100k in upgrades, including hardwood flooring, updated appliances, spa-like ensuite, and a builder-finished walkout basement. Enjoy bright, open living spaces, generously sized bedrooms with walk-in closets, and a private backyard. Perfectly located near shopping, dining, and highways ideal for families or commuters looking for comfort, convenience, and style.
Jonathan David
of PG Direct Realty Ltd. Brokerage,
MLS®#40733005 updated 2 weeks ago.
Houseful checked MLS® for data 2 weeks ago.
Home overview
Amenities / Utilities
- Cooling Central air
- Heat type Forced air
- Pets allowed (y/n) No
- Sewer/ septic Sewer (municipal)
- Utilities At lot line-gas, at lot line-hydro, at lot line-municipal water, cable available, cell service, electricity connected, high speed internet avail, natural gas connected, street lights, phone available
Exterior
- Construction materials Brick
- Foundation Poured concrete
- Roof Shingle
- Exterior features Balcony, private entrance, year round living
- # garage spaces 1
- # parking spaces 3
- Has garage (y/n) Yes
- Parking desc Attached garage, garage door opener, built-in, exclusive, inside entry
Interior
- # full baths 2
- # half baths 1
- # total bathrooms 3.0
- # of above grade bedrooms 3
- # of rooms 12
- Appliances Water heater owned, built-in microwave, dishwasher, microwave, range hood, refrigerator, stove
- Has fireplace (y/n) Yes
- Laundry information Electric dryer hookup, inside, laundry room, upper level, washer hookup
- Interior features Central vacuum, built-in appliances, ceiling fan(s), floor drains
Location
- County Halton
- Area 35 - burlington
- Water source Municipal
- Zoning description Rm3-142
- Elementary school Charles beaudoin/sacred heart of jesus
- High school Frank hayden/corpus christi
Lot/ Land Details
- Lot desc Urban, rectangular, cul-de-sac, park, place of worship, playground nearby, public transit, rec./community centre, school bus route, schools, shopping nearby
- Lot dimensions 19.91 x 117.6
Overview
- Approx lot size (range) 0 - 0.5
- Lot size (acres) 2282.0
- Basement information Walk-out access, full, partially finished
- Building size 1909
- Mls® # 40733005
- Property sub type Townhouse
- Status Active
- Tax year 2025
Rooms Information
metric
- Primary bedroom Second
Level: 2nd - Bedroom Second
Level: 2nd - Bedroom Second
Level: 2nd - Bathroom Second
Level: 2nd - Laundry Second
Level: 2nd - Bathroom Second
Level: 2nd - Family room Basement
Level: Basement - Utility Furnace, tub, rough in bath
Level: Basement - Breakfast room Main
Level: Main - Great room Main
Level: Main - Kitchen Main
Level: Main - Bathroom Powder room
Level: Main
SOA_HOUSEKEEPING_ATTRS
- Listing type identifier Idx

Lock your rate with RBC pre-approval
Mortgage rate is for illustrative purposes only. Please check RBC.com/mortgages for the current mortgage rates
$-3,120
/ Month25 Years fixed, 20% down payment, % interest
$
$
$
%
$
%

Schedule a viewing
No obligation or purchase necessary, cancel at any time
Nearby Homes
Real estate & homes for sale nearby

