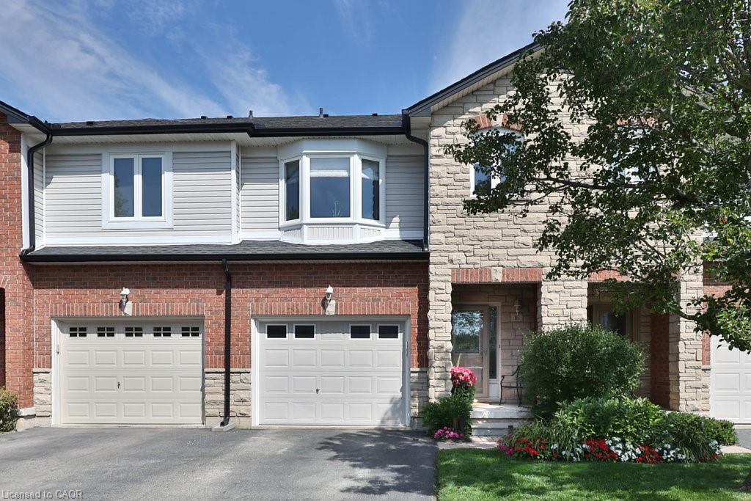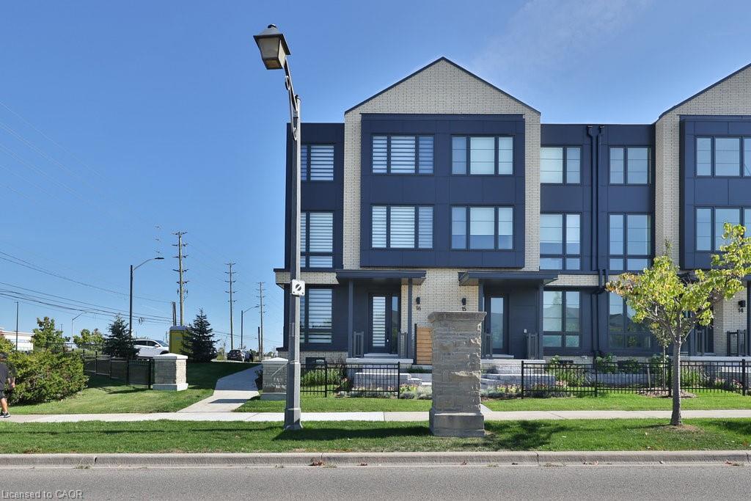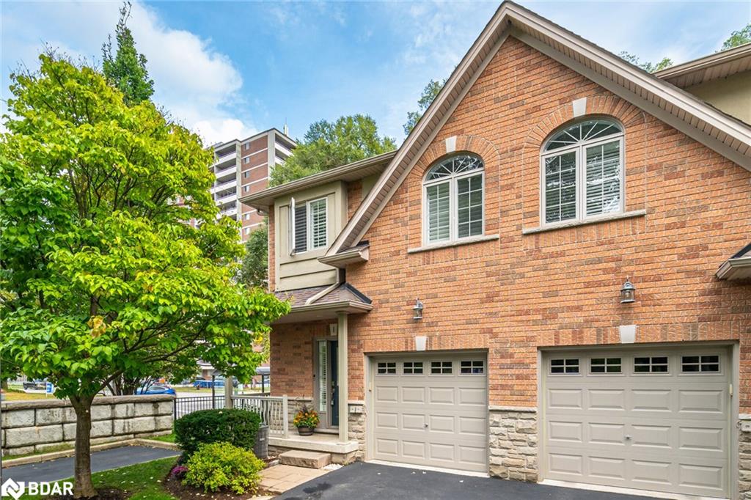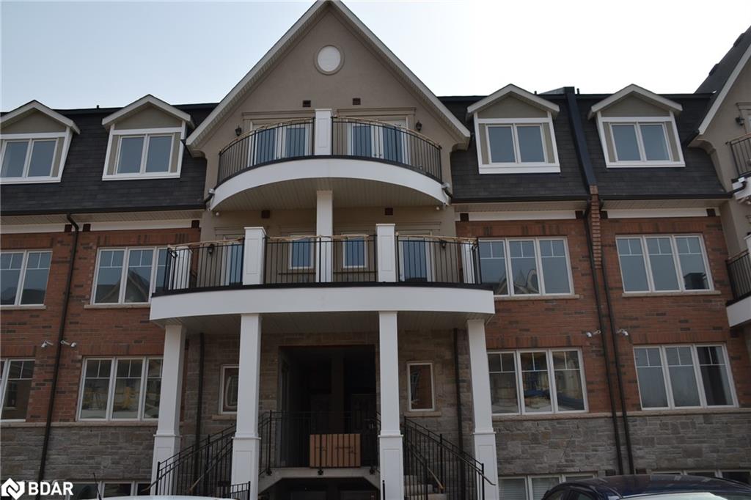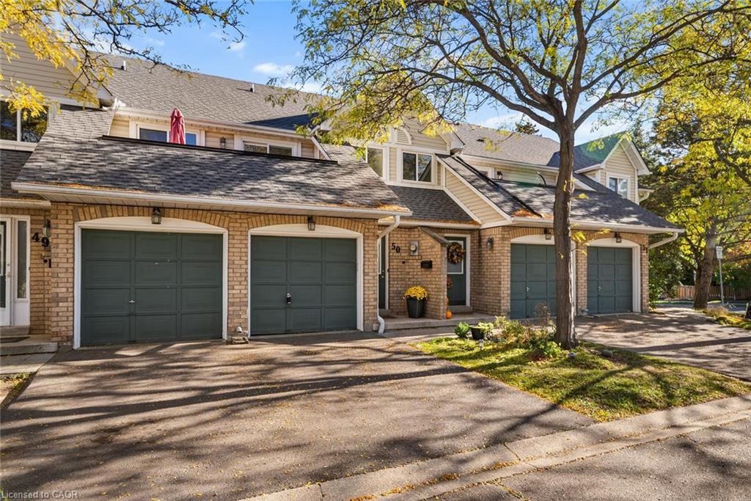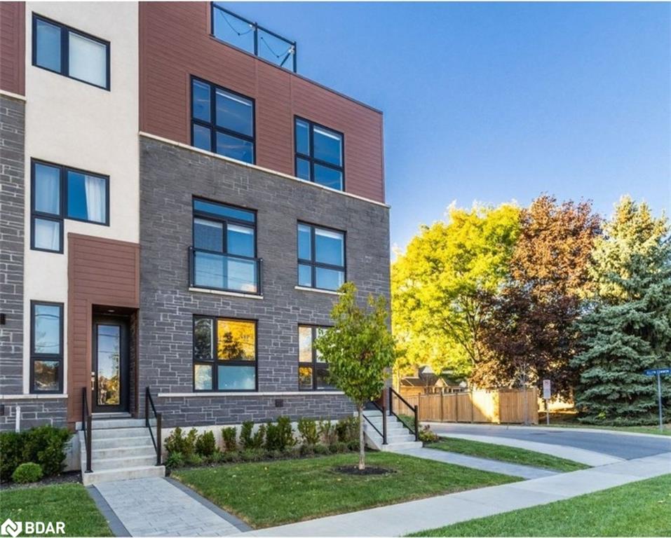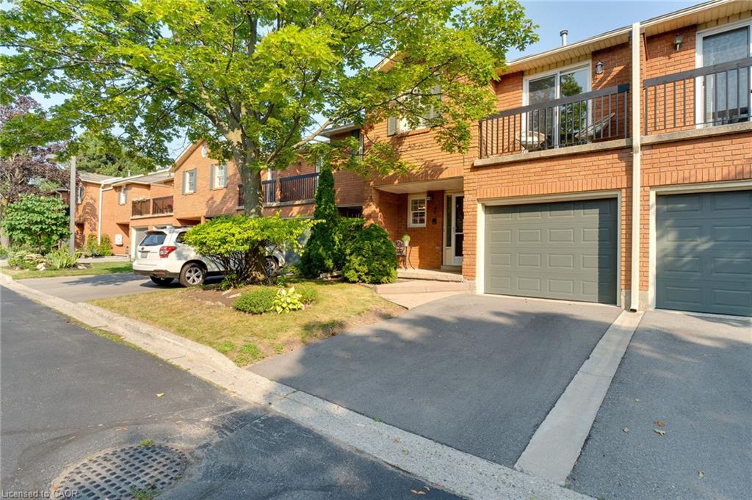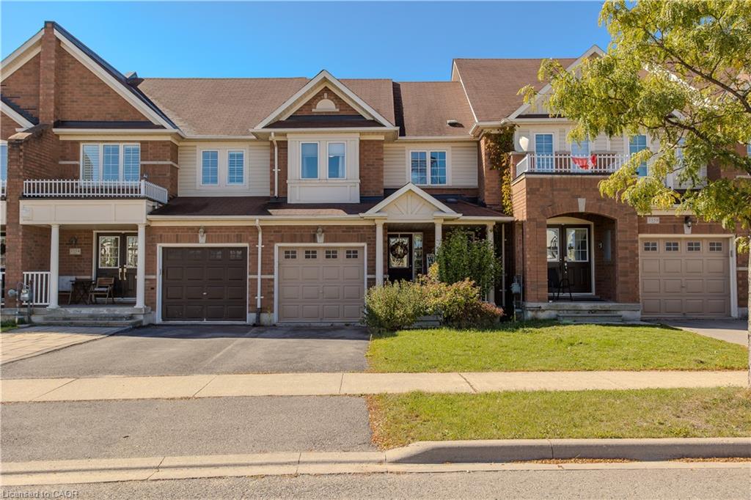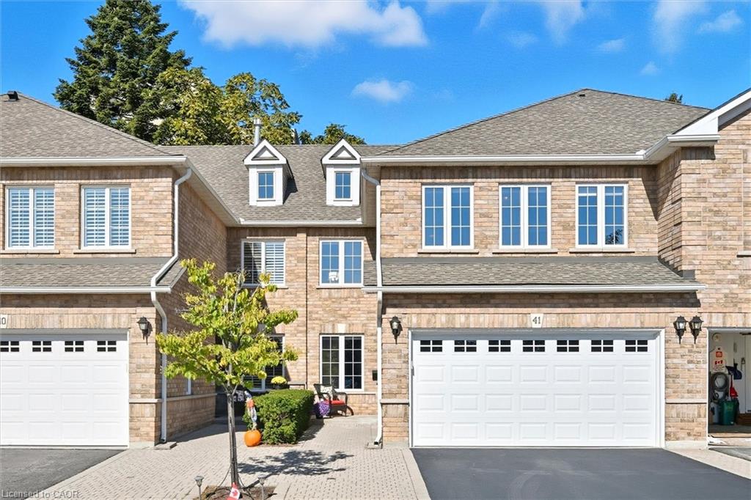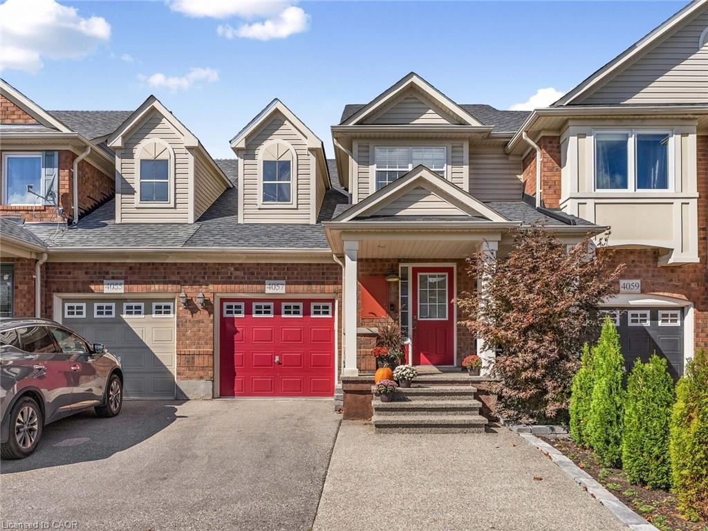- Houseful
- ON
- Burlington
- Burlington Industrial Area
- 4148 Galileo Common
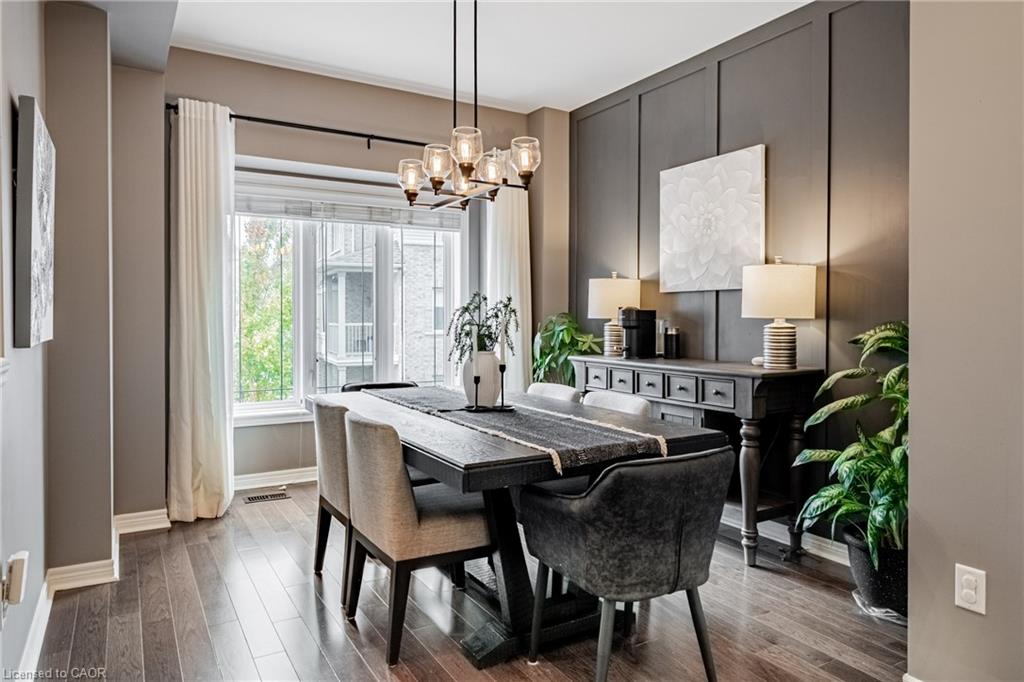
4148 Galileo Common
4148 Galileo Common
Highlights
Description
- Home value ($/Sqft)$466/Sqft
- Time on Housefulnew 14 hours
- Property typeResidential
- Style3 storey
- Neighbourhood
- Median school Score
- Year built2013
- Garage spaces1
- Mortgage payment
There’s a feeling when a home just fits — the light, the flow, the warmth. Welcome to 4148 Galileo Common, a beautifully upgraded Freehold townhome boasting 1716 sqft of living space in Burlington’s sought-after Longmoor community — where peaceful living meets total convenience. Perfectly nestled between Appleby & Walkers Line, this location checks every box: minutes from the GO Station, QEW, shopping, cafés, parks, trails, golf simulators, gyms and more — everything you want, right where you live. Step inside and instantly feel the calm, modern energy. The main floor is designed for real life — open, bright, and versatile. The kitchen blends style and function with stone counters, stainless-steel appliances, ample cabinetry, and a breakfast bar perfect for morning coffee or casual dining. The living room flows naturally for entertaining or relaxing, featuring hardwood floors, a cozy gas fireplace, and sliding doors that open to nature and your private deck — perfect for BBQ nights, wine with friends, or slow Sunday mornings. Upstairs, you’ll find new wide-plank luxury vinyl flooring, a spacious primary suite with his & hers closets and a private 4-piece ensuite bathroom, plus a second generous bedroom and another 4 piece full bath — ideal for growing family, guests, family, or a home office. The lower level is a hidden gem: bright, open, with a beautiful custom barn door for privacy, convenient sliding door walk-out leading to the private patio backing onto trees — perfect for a guest or 3rd bedroom, home gym, gaming room, office, or media lounge. Notable extras include: smooth ceilings, upgraded lighting, inside garage entry with workbench and storage, and thoughtful touches throughout. Steps to top-rated schools, parks, and nature trails, and only minutes to Downtown Burlington’s vibrant waterfront — a hub for dining, festivals, and lakeside walks.
Home overview
- Cooling Central air
- Heat type Forced air, natural gas
- Pets allowed (y/n) No
- Sewer/ septic Sewer (municipal)
- Building amenities Parking
- Construction materials Brick, stone, other
- Foundation Unknown
- Roof Asphalt shing
- Exterior features Private entrance
- # garage spaces 1
- # parking spaces 2
- Has garage (y/n) Yes
- Parking desc Attached garage, garage door opener, asphalt, inside entry
- # full baths 2
- # half baths 1
- # total bathrooms 3.0
- # of above grade bedrooms 3
- # of below grade bedrooms 1
- # of rooms 12
- Appliances Built-in microwave, dishwasher, dryer, refrigerator, stove, washer
- Has fireplace (y/n) Yes
- Laundry information Laundry room, lower level, sink
- Interior features Auto garage door remote(s), ceiling fan(s), work bench
- County Halton
- Area 32 - burlington
- Water source Municipal
- Zoning description Mxg
- Lot desc Urban, rectangular, dog park, city lot, near golf course, major highway, park, place of worship, public transit, rec./community centre, schools
- Lot dimensions 15 x 77.92
- Approx lot size (range) 0 - 0.5
- Basement information Walk-out access, full, finished
- Building size 1716
- Mls® # 40781563
- Property sub type Townhouse
- Status Active
- Virtual tour
- Tax year 2025
- Bathroom Second: 4.318m X 3.759m
Level: 2nd - Dining room Second: 3.607m X 2.692m
Level: 2nd - Kitchen Second: 3.226m X 3.886m
Level: 2nd - Living room Second: 4.318m X 3.251m
Level: 2nd - Bathroom Third: 4.242m X 3.302m
Level: 3rd - Bathroom Third
Level: 3rd - Bedroom His & Hers Closets
Level: 3rd - Primary bedroom His & Hers Closets, Private 4 piece Ensuite
Level: 3rd - Bedroom Combined with Family Room, Use this as a Guest/3rd Bedroom, Den, Media Lounge etc with closet and barn door for privacy
Level: Lower - Laundry Lower
Level: Lower - Family room Lower: 4.293m X 2.997m
Level: Lower - Foyer Main: 1.854m X 2.489m
Level: Main
- Listing type identifier Idx

$-1,896
/ Month

