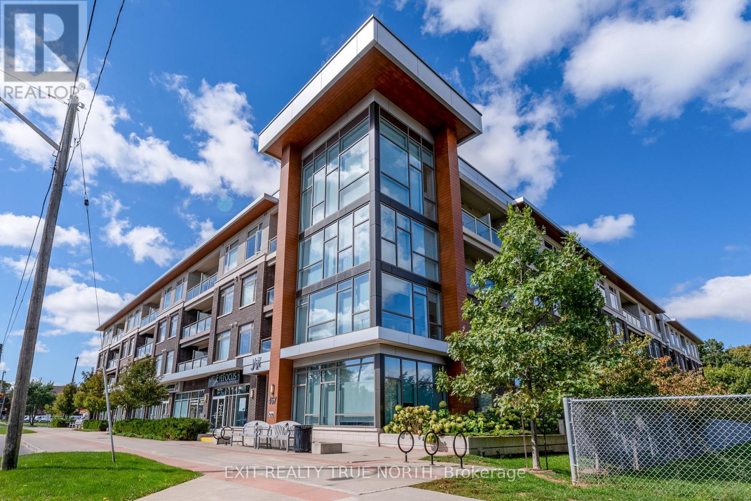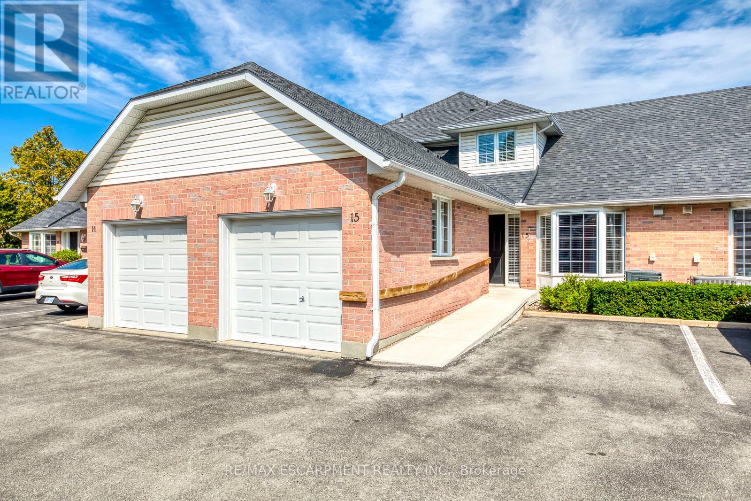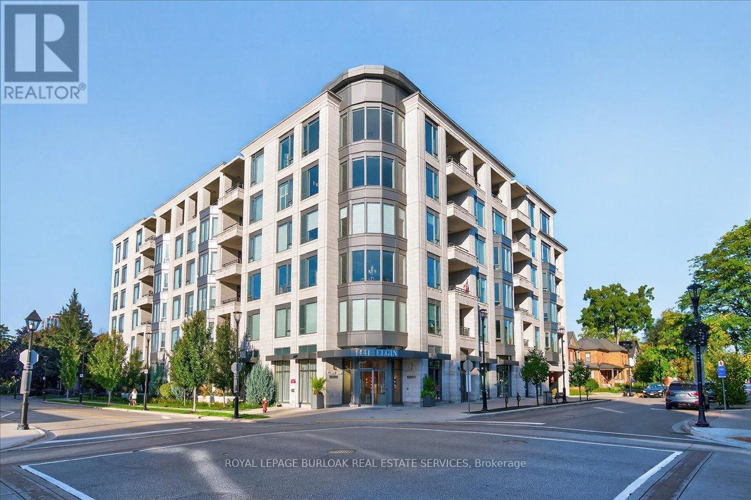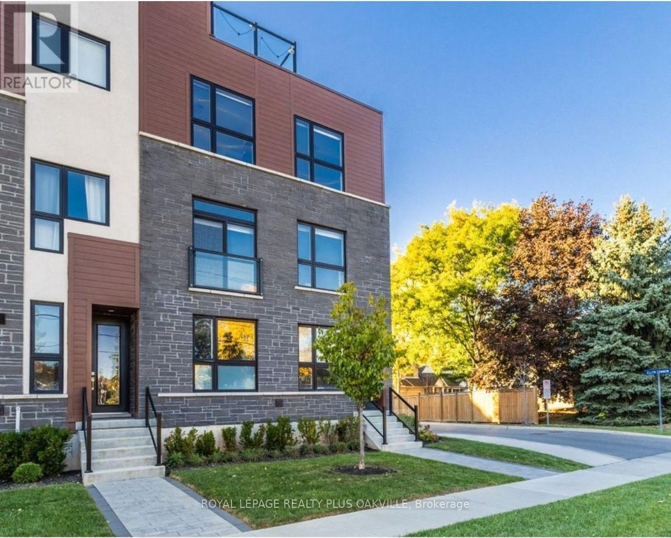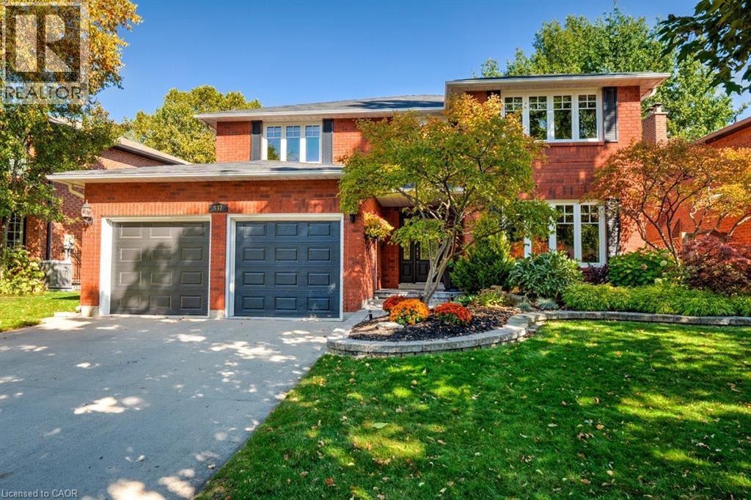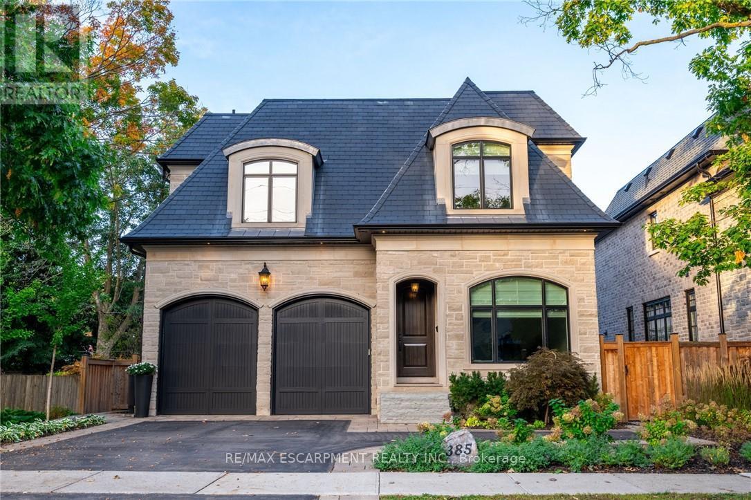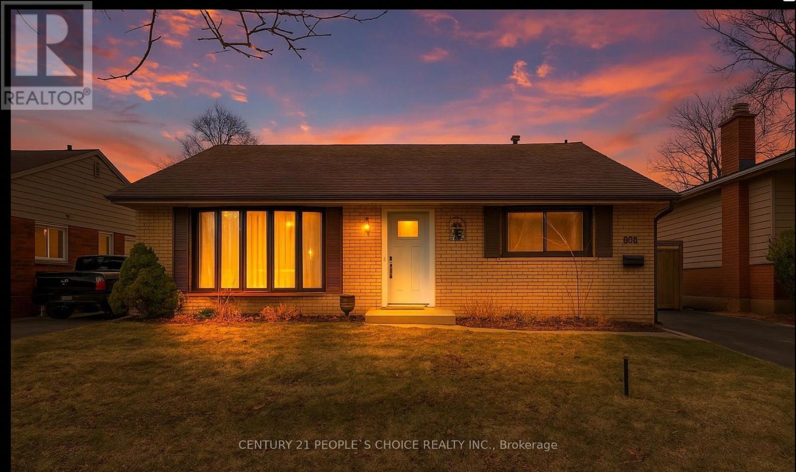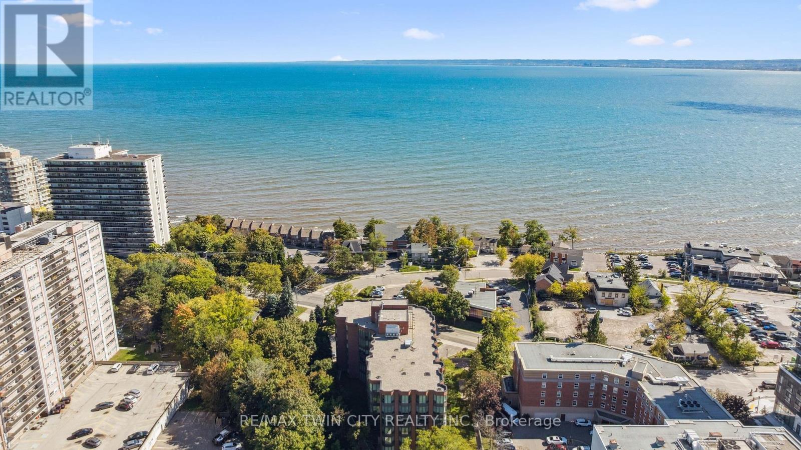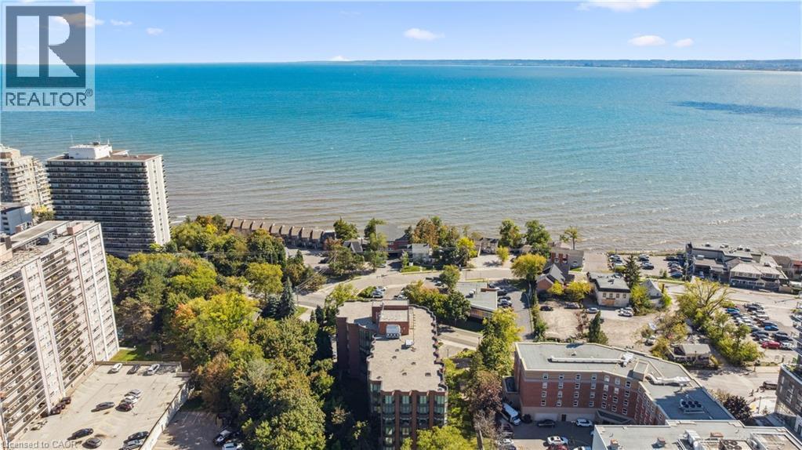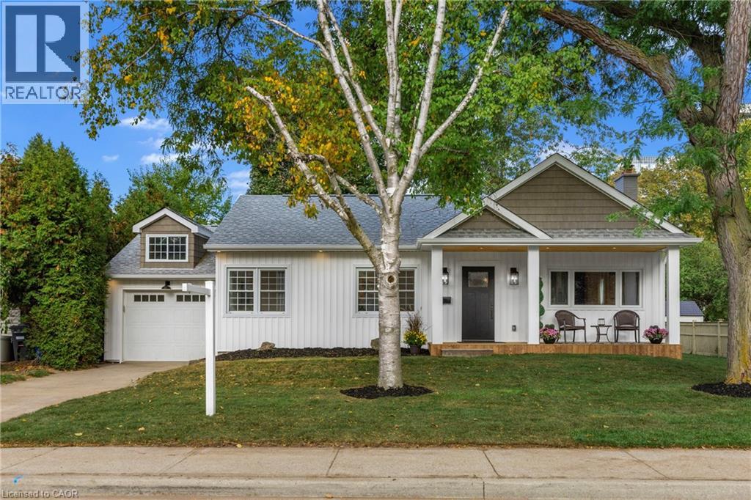- Houseful
- ON
- Burlington
- Maple
- 1103 415 Locust St
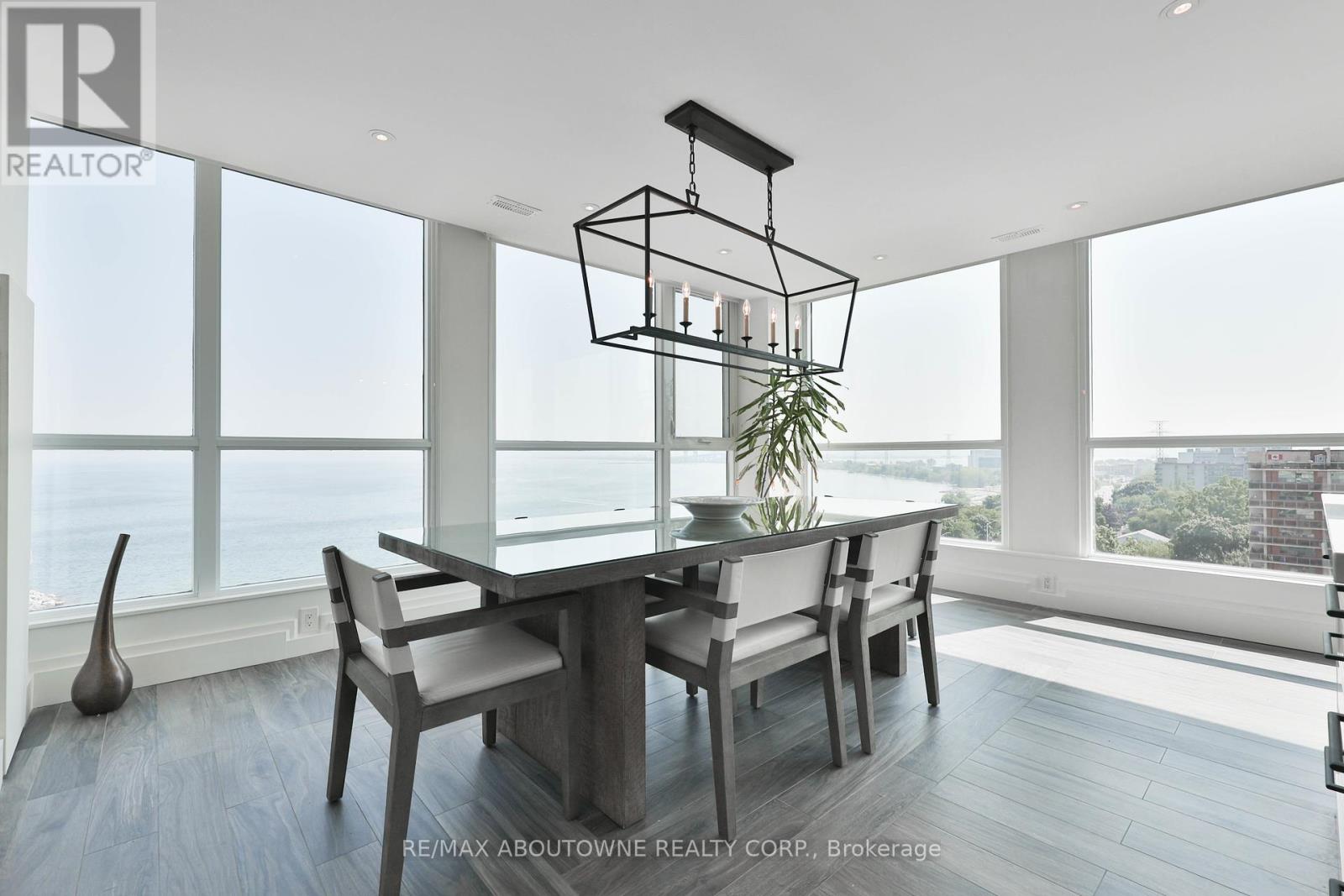
Highlights
Description
- Time on Housefulnew 4 days
- Property typeSingle family
- Neighbourhood
- Median school Score
- Mortgage payment
Style and sophistication abound in the heart of downtown Burlington in this stunning southwest facing corner unit offering panoramic views of Lake Ontario, Burlington Pier and Niagara Falls on a clear day. Located in prestigious Harbourview Residences, this outstanding, completely renovated 1,829 sq ft, 2 bed plus den and 2.5 bath residence is bathed in natural light, boasting wall to wall and floor-to-ceiling windows with motorized blinds. A thoughtfully designed open-concept layout connects the substantial living room with a TV feature wall, a gorgeous large dining space with built-in china cabinet, and a large gourmet chefs kitchen complete with breakfast area. The brand-new custom kitchen is a showpiece featuring new cabinetry, quartz countertops and backsplash, high-end stainless-steel appliances incl. induction cooktop and SS range hood, oversized refrigerator/freezer, hot water tap, substantial cupboard and counter space and a large island perfect for entertaining. The spacious primary suite is a sanctuary with a coffered ceiling, custom closets, floor-to-ceiling windows and a newly updated spa-like ensuite featuring an oversized frameless glass shower, custom vanity with quartz counter and ample storage. The second bedroom with its own breathtaking views comes complete with a 3 piece ensuite and custom closet. A versatile home office space, a powder room and a full-size laundry room allows for convenience and additional storage. The unit comes with 2 underground parking spots and 2 lockers. Residents enjoy amenities incl; car wash, exercise room/gym, sauna and 2 rooftop terraces with BBQs. Just steps away, enjoy all that downtown Burlington and waterfront living has to offer while minutes to major highways and conveniently located between Toronto and the Niagara region's many features. This is urban luxury redefineddont miss this exceptional opportunity. (id:63267)
Home overview
- Cooling Central air conditioning
- Heat source Natural gas
- Heat type Forced air
- # parking spaces 2
- Has garage (y/n) Yes
- # full baths 2
- # half baths 1
- # total bathrooms 3.0
- # of above grade bedrooms 2
- Community features Pet restrictions
- Subdivision Brant
- View City view, direct water view, unobstructed water view
- Directions 1976253
- Lot size (acres) 0.0
- Listing # W12465421
- Property sub type Single family residence
- Status Active
- Den 2.24m X 2.21m
Level: Main - Kitchen 7.11m X 3.76m
Level: Main - 2nd bedroom 4.22m X 3.45m
Level: Main - Bathroom 2.36m X 1.5m
Level: Main - Dining room 5.11m X 4.01m
Level: Main - Living room 5.11m X 5.08m
Level: Main - Bathroom 1.7m X 1.3m
Level: Main - Bathroom 3.02m X 2.34m
Level: Main - Laundry 2.62m X 2.16m
Level: Main - Primary bedroom 4.93m X 3.12m
Level: Main
- Listing source url Https://www.realtor.ca/real-estate/28996346/1103-415-locust-street-burlington-brant-brant
- Listing type identifier Idx

$-1,831
/ Month



