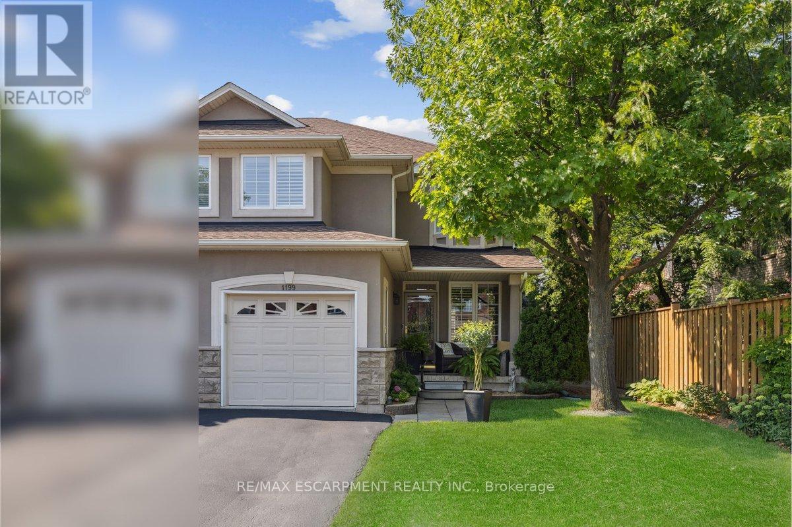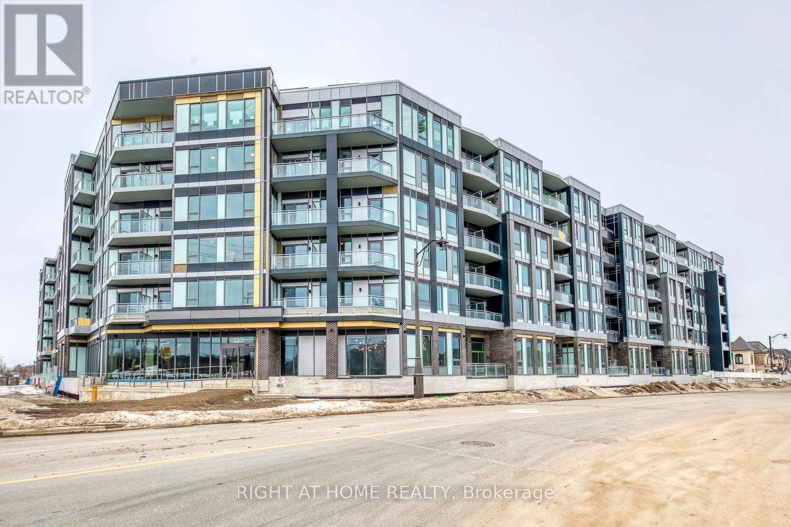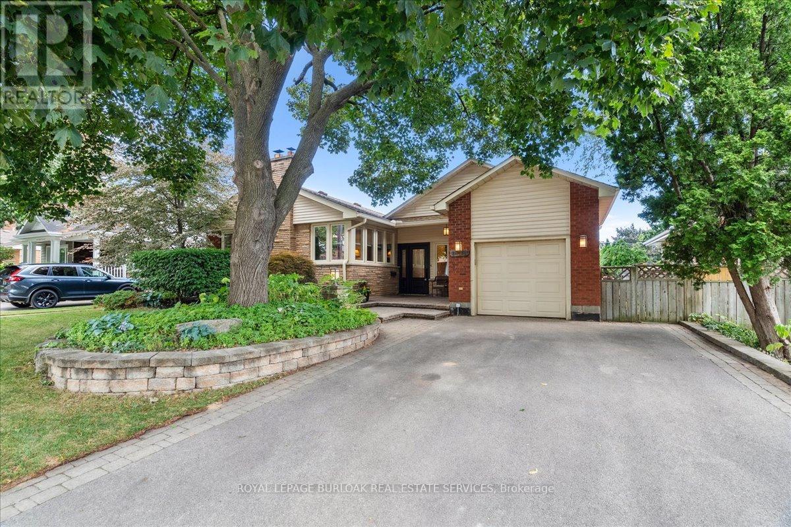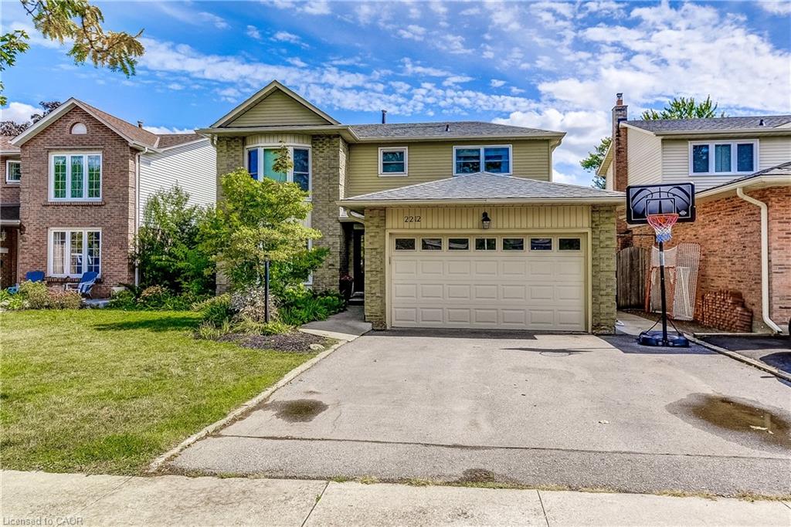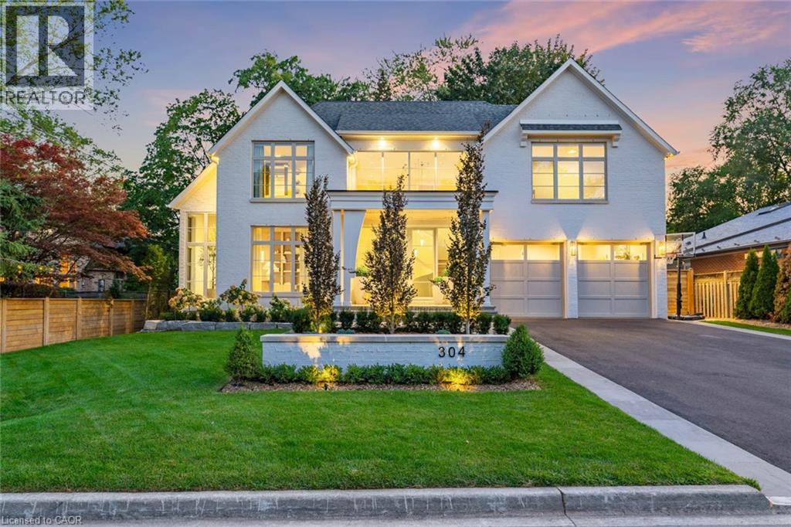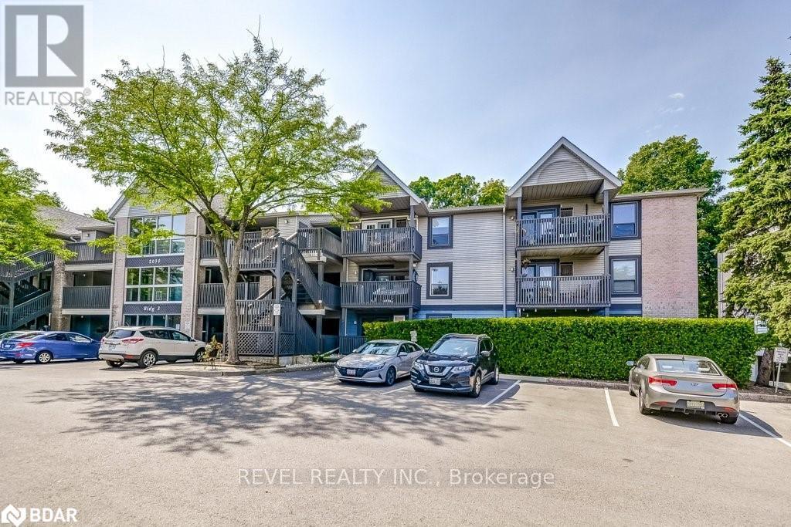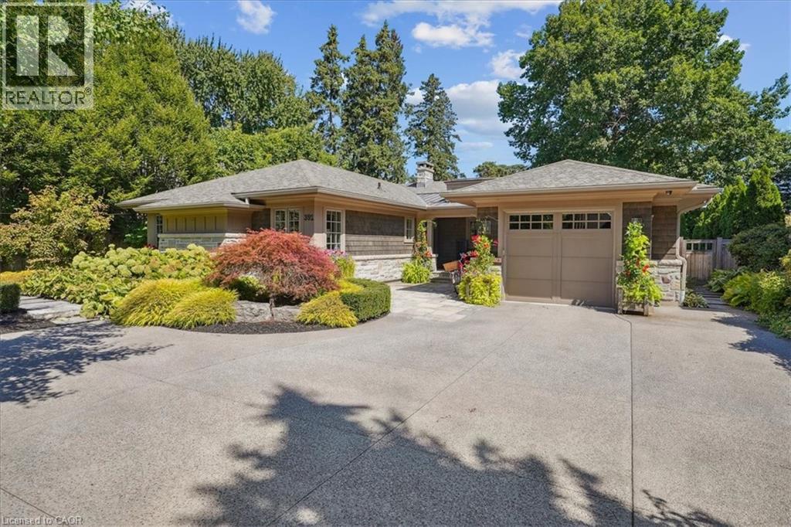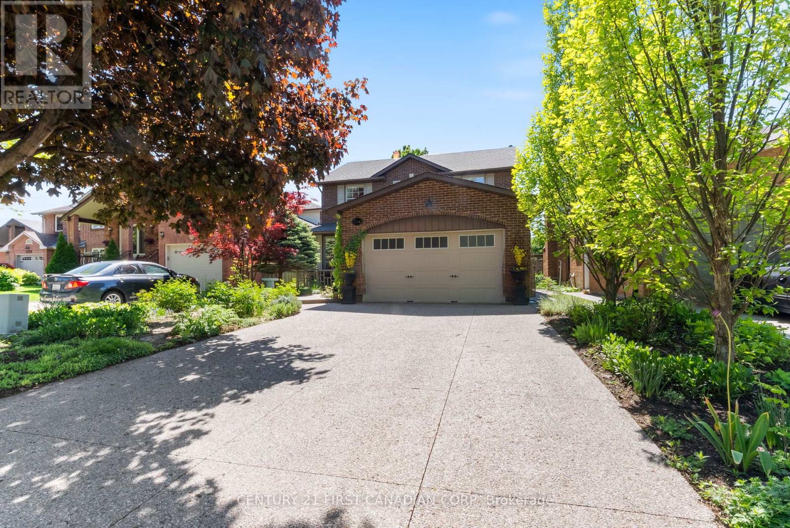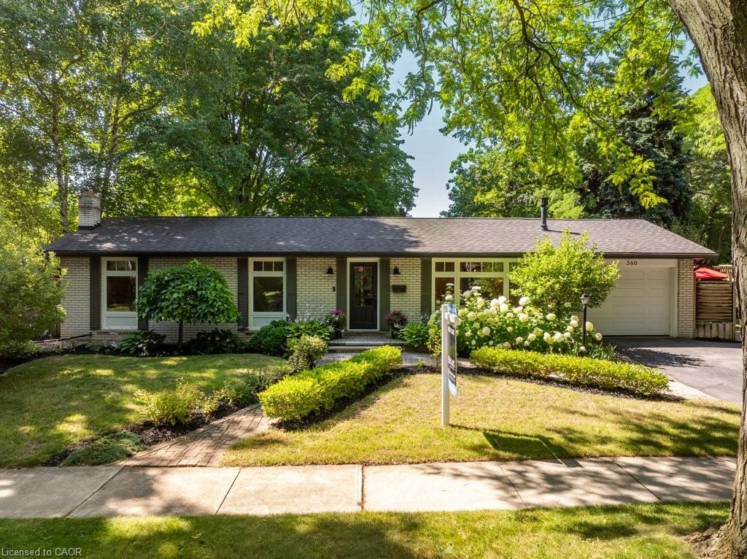- Houseful
- ON
- Burlington
- Milcroft
- 13 4165 Upper Middle Rd
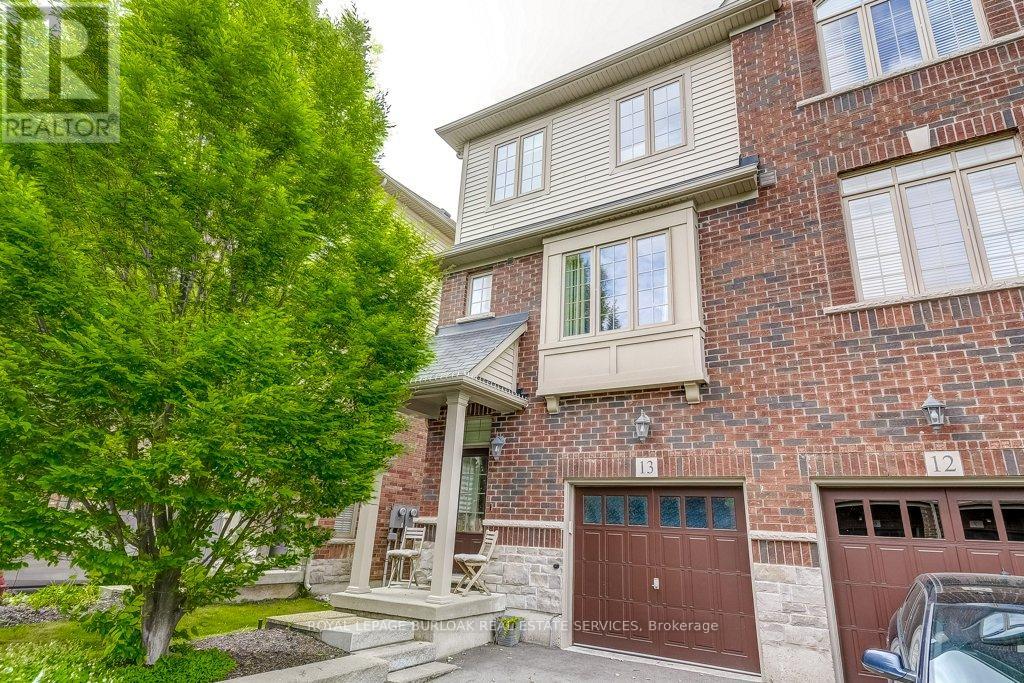
Highlights
Description
- Time on Housefulnew 3 days
- Property typeSingle family
- Neighbourhood
- Median school Score
- Mortgage payment
Welcome to 13-4165 Upper Middle Rd, a bright & spacious 2-bed, 2-bath end unit townhouse nestled in Burlington's sought-after Millcroft community. With 1,848 sq ft of stylish living space, this home boasts soaring ceilings, abundant natural light, & low condo fees. The main floor features a versatile family room with walk-out toa private patio and backyard setting ideal for relaxing or entertaining. Upstairs, enjoy open-concept living with an eat-in kitchen, dining area & cozy living room, 2-piece bath, and a walk-out to balcony overlooking mature trees, perfect for quiet mornings. The upstairs features two large bedrooms with double closets, 4 piece bath with ensuite privilege and convenient upper-level laundry. An unfinished basement awaits your personal touch ideal for a gym, home office, or extra storage. Tucked away in a quiet enclave with quick access to Tansley Woods, parks, schools, shopping, and the QEW/407, this home is perfect for professionals, downsizers, or young families seeking comfort, space, and community in one of Burlington's most desirable neighbourhoods. (id:63267)
Home overview
- Cooling Central air conditioning
- Heat source Natural gas
- Heat type Forced air
- # total stories 3
- # parking spaces 2
- Has garage (y/n) Yes
- # full baths 1
- # half baths 1
- # total bathrooms 2.0
- # of above grade bedrooms 2
- Community features Pet restrictions, community centre
- Subdivision Rose
- Lot size (acres) 0.0
- Listing # W12254002
- Property sub type Single family residence
- Status Active
- Dining room 4.17m X 3.58m
Level: 2nd - Kitchen 5.21m X 3.25m
Level: 2nd - Living room 4.02m X 3.93m
Level: 2nd - Bathroom Measurements not available
Level: 2nd - Laundry Measurements not available
Level: 3rd - Primary bedroom 4.5m X 3.33m
Level: 3rd - Bathroom Measurements not available
Level: 3rd - 2nd bedroom 5.19m X 3.28m
Level: 3rd - Other 5.22m X 10.37m
Level: Basement - Family room 5.21m X 4.27m
Level: Main
- Listing source url Https://www.realtor.ca/real-estate/28540159/13-4165-upper-middle-road-burlington-rose-rose
- Listing type identifier Idx

$-2,048
/ Month



