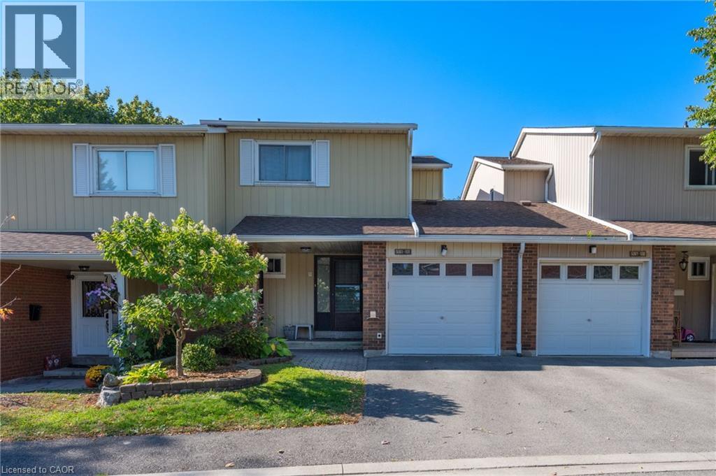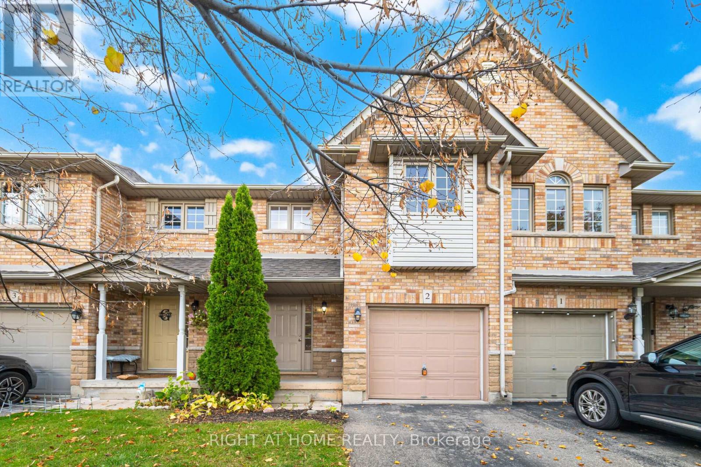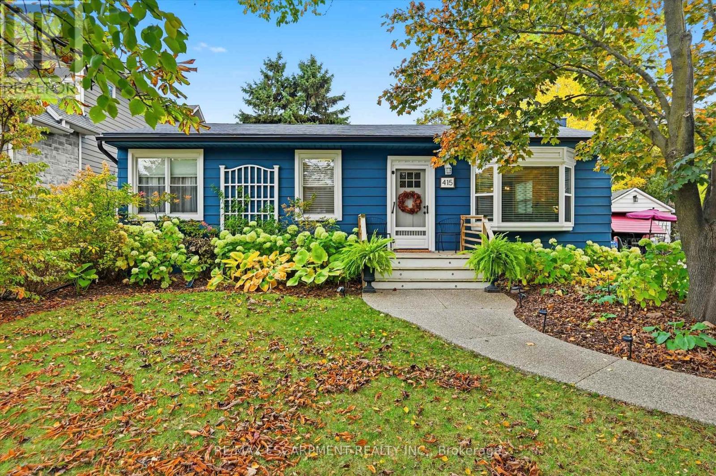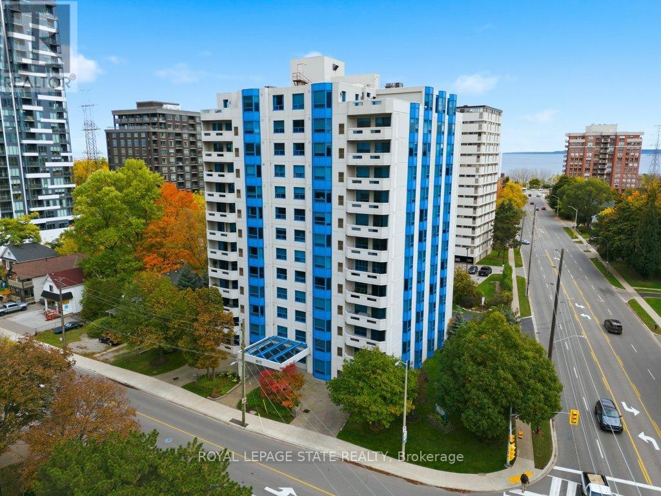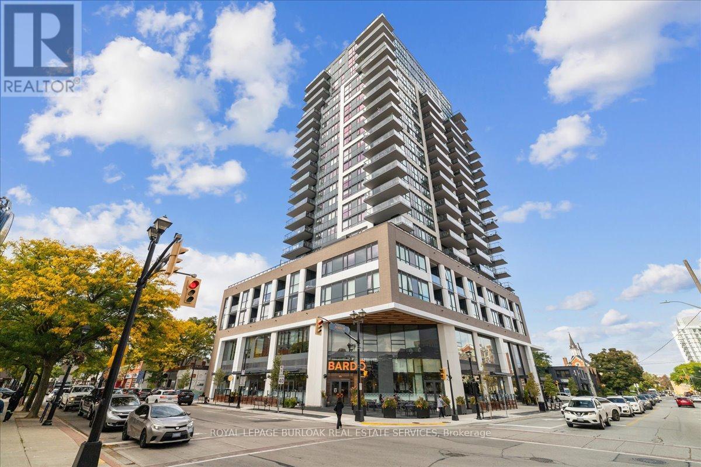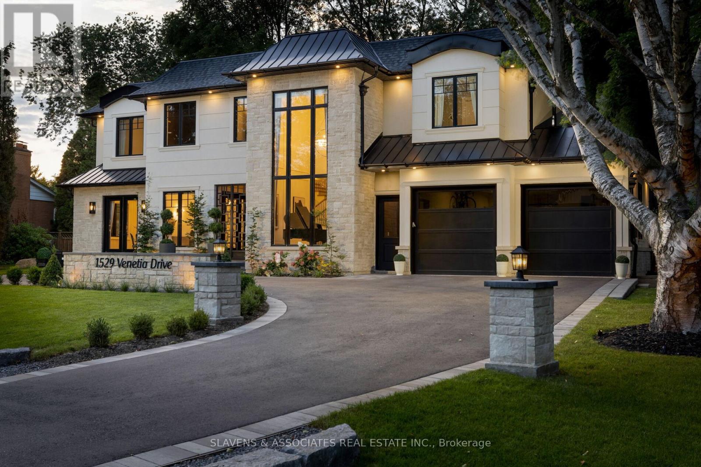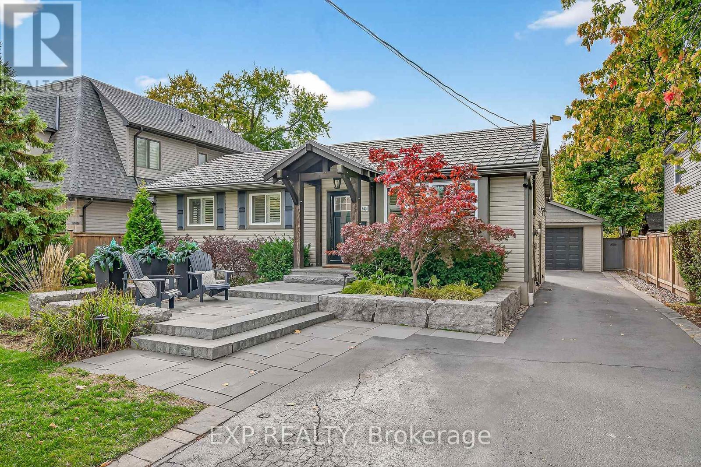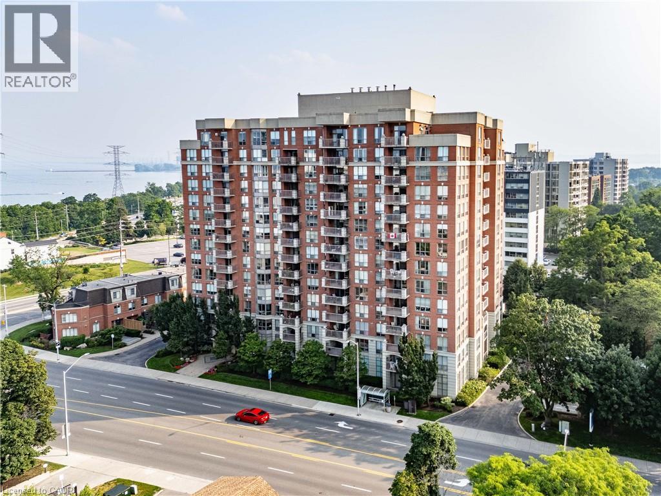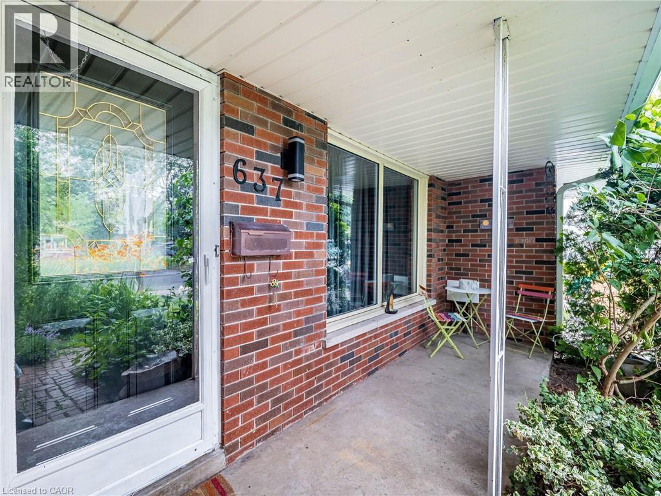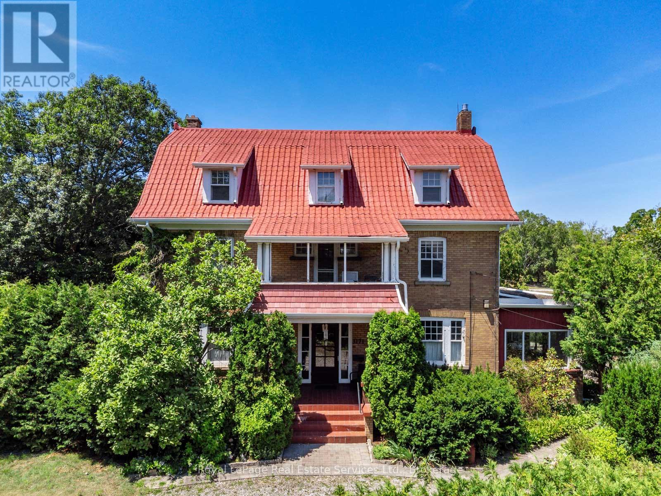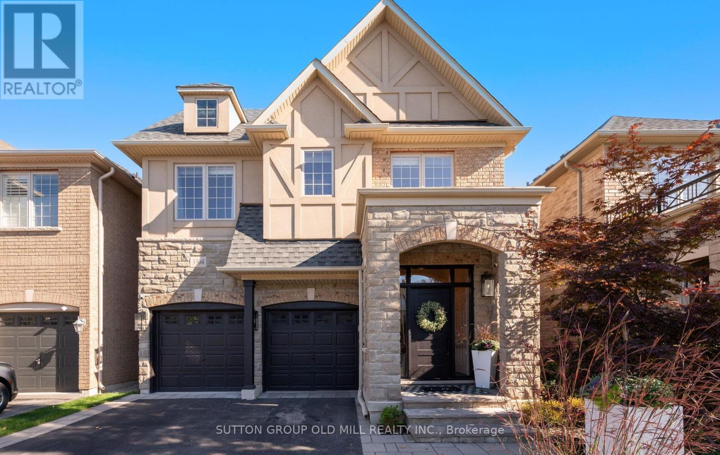- Houseful
- ON
- Burlington
- Shoreacres
- 4169 Lakeshore Rd
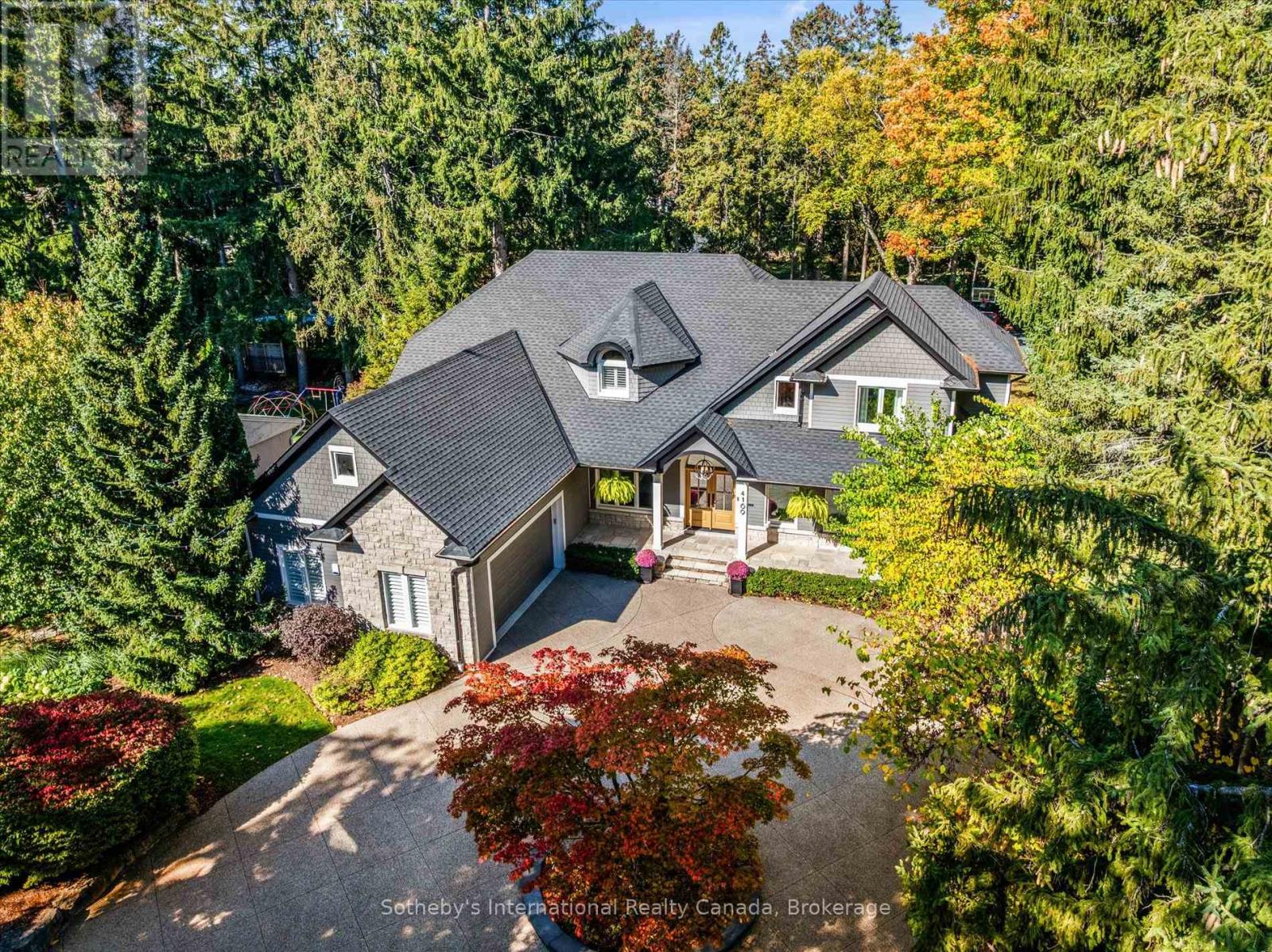
Highlights
Description
- Time on Houseful46 days
- Property typeSingle family
- Neighbourhood
- Median school Score
- Mortgage payment
Timeless sophistication meets transitional design at this one of a kind property. Situated on a desirable half acre lot with gated backyard access to a private park in Burlington's coveted Shoreacres - this is a rare offering on prestigious Lakeshore Road. With 5+1 bedrooms, 4.5 bathrooms and nearly 7000 square feet of living space, this fully integrated smart home boasts the ideal floor plan with luxury amenities at every turn. Enter the grand two storey foyer to be greeted by a warm open concept living area. The great room is the heart of the home with soaring 18 vaulted ceilings and a stately 2 storey gas fireplace. The generous dining room is outfitted for a table of ten with built in speakers while the family room is encased in windows with cathedral ceilings and a second two storey gas fireplace.The chef's kitchen features top of the line integrated appliances, caesarstone quartz countertops, contemporary walnut trim, built in speakers and an island overlooking a built in wine cabinet, coffee bar, and an eat-in dining den. The main floor primary suite is an everyday retreat with a wall to wall window view of the lush backyard and a walkout to the terrace. The spa-like 5 piece ensuite includes a freestanding tub, walk-in shower, double vanity and built-in speakers, plus dual walk-in closets and a dressing room/office - a former bedroom. Upstairs there are three more bedrooms, one a private suite and the others with a shared ensuite. The lower level is a dream with a theatre room, lounge with wet bar, billiards room, games room, gym with rubber flooring, plus a bedroom with a cedar closet and 3 piece semi-ensuite.The private resort-like backyard features a fiberglass pool with spa and waterfall, sport court, and gated access to Glen Afton Park- a no maintenance extension of your own backyard. Located mere steps to the Lake, plus easy access to downtown, the QEW and both GO stations. Live the life you've always dreamed of at 4169 Lakeshore Road. (id:63267)
Home overview
- Cooling Central air conditioning
- Heat source Natural gas
- Heat type Forced air
- Has pool (y/n) Yes
- Sewer/ septic Sanitary sewer
- # total stories 2
- Fencing Fully fenced, fenced yard
- # parking spaces 10
- Has garage (y/n) Yes
- # full baths 4
- # half baths 1
- # total bathrooms 5.0
- # of above grade bedrooms 6
- Flooring Hardwood, carpeted, tile, cushion/lino/vinyl
- Has fireplace (y/n) Yes
- Subdivision Shoreacres
- Lot desc Landscaped, lawn sprinkler
- Lot size (acres) 0.0
- Listing # W12399072
- Property sub type Single family residence
- Status Active
- Bedroom 3.66m X 5.84m
Level: 2nd - Bedroom 3.61m X 4.57m
Level: 2nd - Bedroom 4.04m X 5.84m
Level: 2nd - Other 5.74m X 6.02m
Level: Basement - Bedroom 3.73m X 5.77m
Level: Basement - Utility 5.74m X 3.86m
Level: Basement - Other 3.15m X 5.11m
Level: Basement - Cold room 5.38m X 2.44m
Level: Basement - Recreational room / games room 10.39m X 12.85m
Level: Basement - Media room 5.66m X 5m
Level: Basement - Great room 5.46m X 5.03m
Level: Main - Family room 4.85m X 7.54m
Level: Main - Primary bedroom 4.52m X 6.05m
Level: Main - Foyer 4.67m X 3.15m
Level: Main - Dining room 4.67m X 4.32m
Level: Main - Kitchen 6.5m X 4.93m
Level: Main - Eating area 5.33m X 2.64m
Level: Main - Office 3.66m X 3.51m
Level: Main - Laundry 2.59m X 3.35m
Level: Main
- Listing source url Https://www.realtor.ca/real-estate/28853035/4169-lakeshore-road-burlington-shoreacres-shoreacres
- Listing type identifier Idx

$-11,995
/ Month

