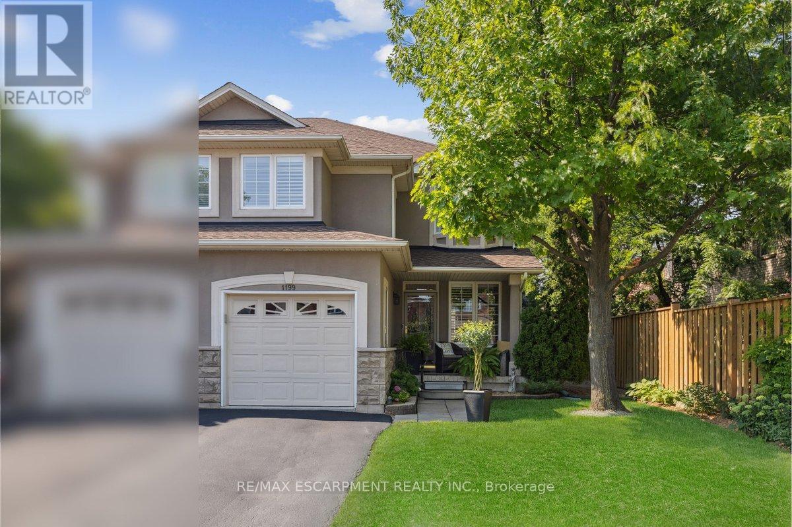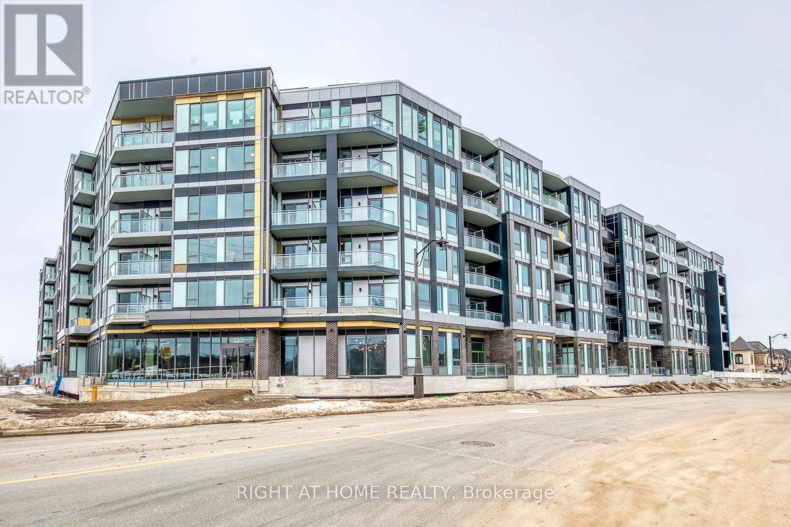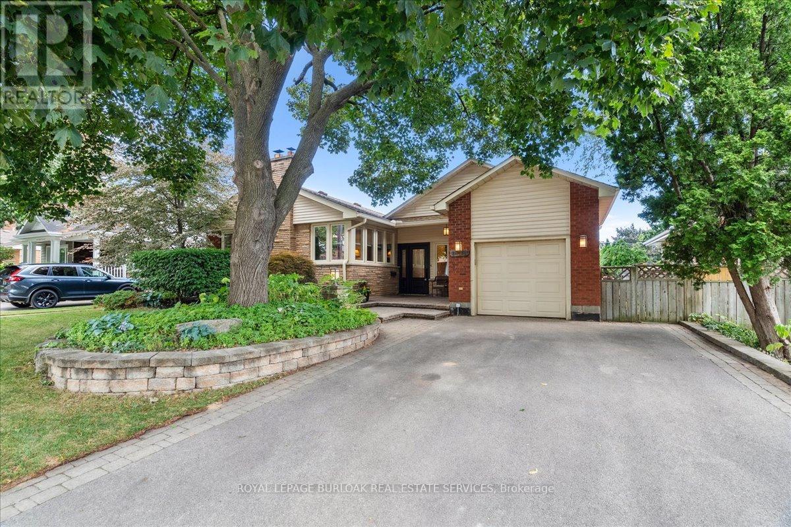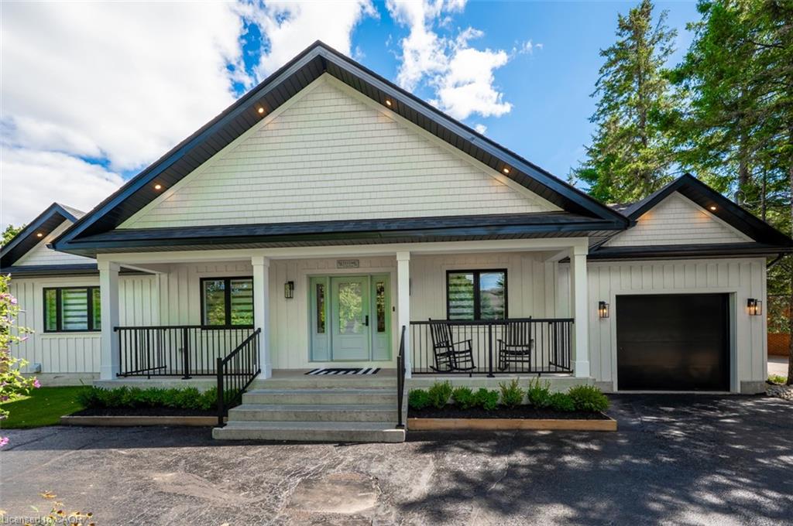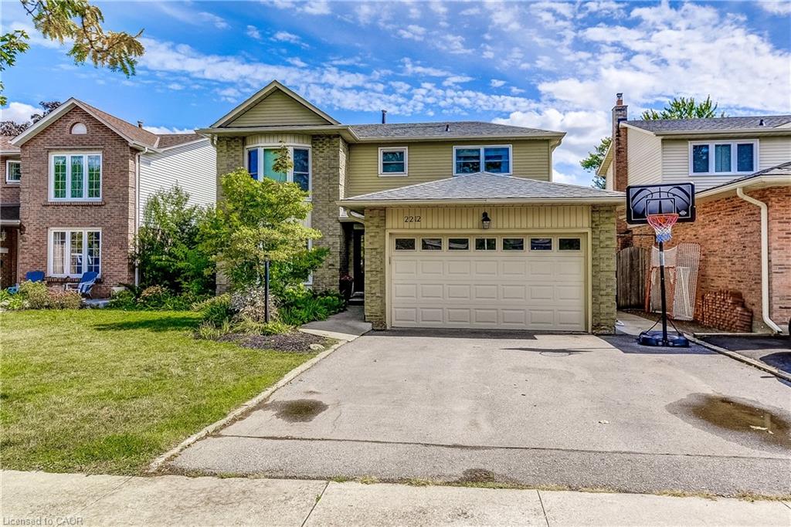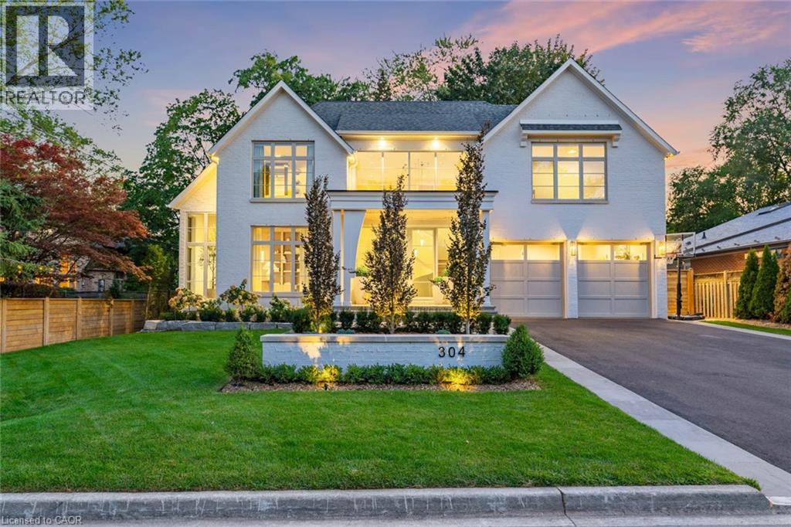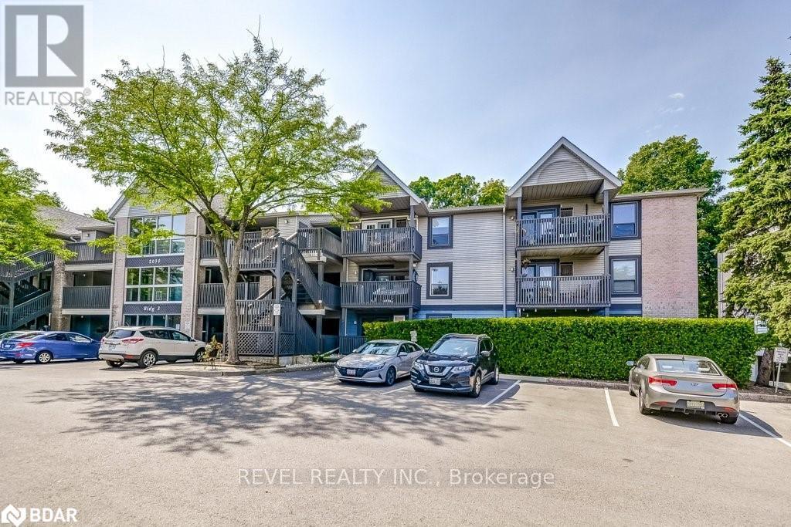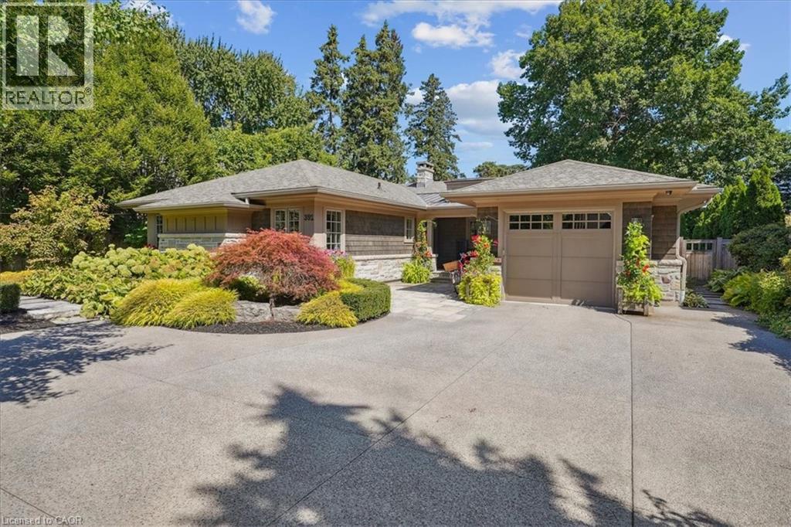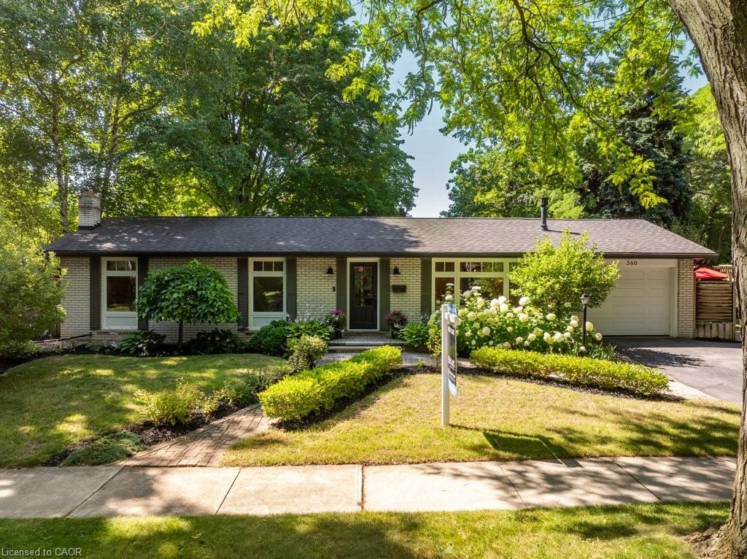- Houseful
- ON
- Burlington
- Milcroft
- 4173 Kane Cres
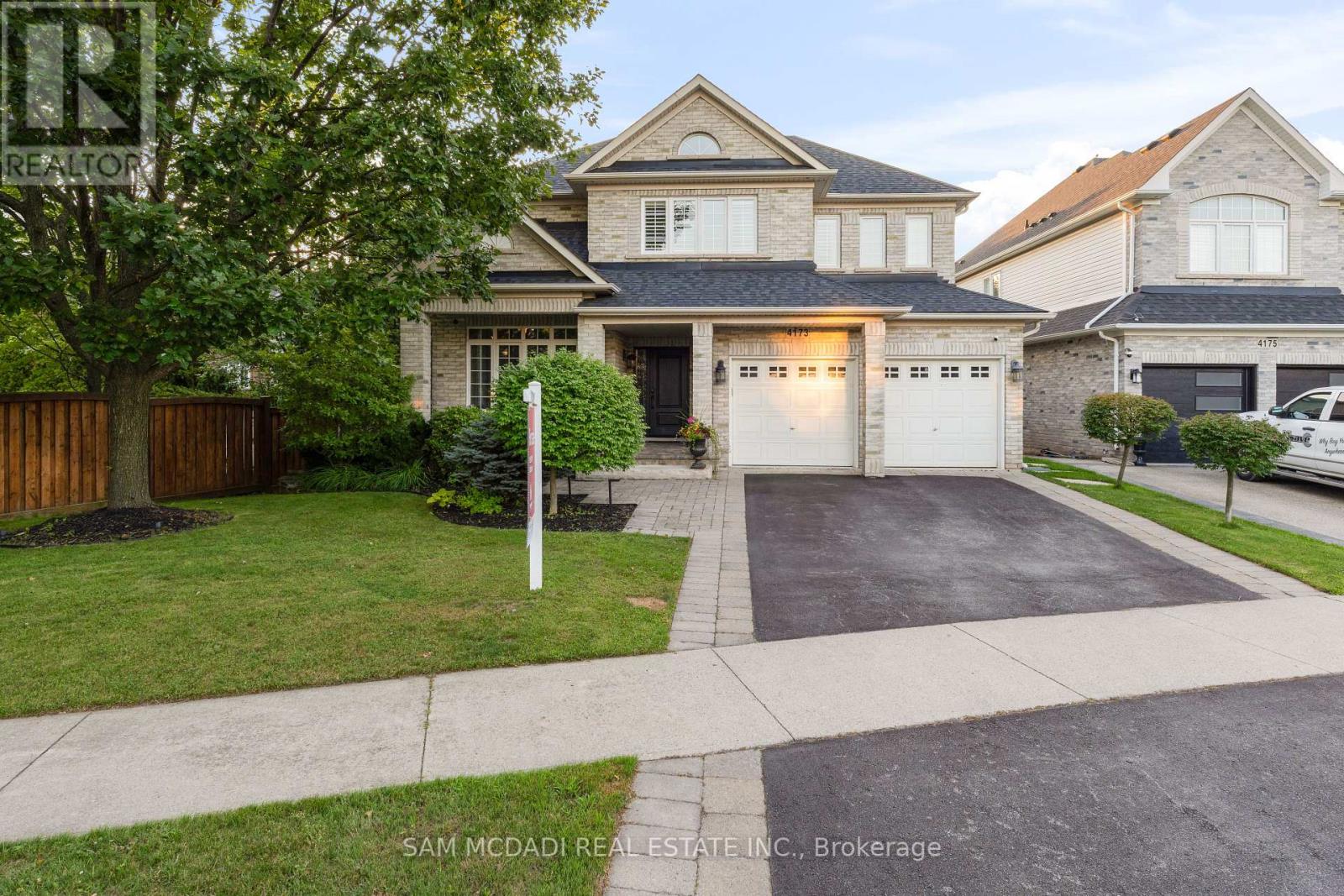
Highlights
Description
- Time on Houseful20 days
- Property typeSingle family
- Neighbourhood
- Median school Score
- Mortgage payment
Nestled on a quiet crescent in Burlington's established Millcroft community, this beautifully updated 4+1 bedroom, 4-bathroom home offers over 3,800 sq ft of stylish, functional living space tailored for modern family life and effortless entertaining. From the moment you enter, thoughtful upgrades shine, LED pot lights, oversized windows, and walnut-engineered hardwood floors set a warm, sophisticated tone. The standout family room impresses with its vaulted ceiling, gas fireplace, and arched windows that flood the space with natural light. The open-concept kitchen and breakfast area walk out to the backyard deck, seamlessly blending indoor comfort with outdoor living. Designed with both beauty and performance in mind, the kitchen features Cambria quartz countertops, a $14,000+ Miele induction range, KitchenAid appliances, and a built-in microwave neatly integrated into the island. Upstairs, the serene primary suite invites relaxation with a spa-like ensuite featuring a freestanding slipper tub, frameless glass shower, dual vanities, and a heated towel rack. Three additional bedrooms and a full bathroom complete the upper level with ample space and comfort. The finished basement extends the home's versatility with a bright recreation room, fifth bedroom with walk-in closet, full bathroom, and generous storage. Step outside to your own private backyard resort. Redesigned in 2023, the outdoor space boasts a custom $160K upgraded inground pool, multi-level lounging areas, and a low-maintenance vinyl fencing for full privacy. Landscape lighting (2024) adds a touch of evening ambiance, while Wi-Fi-enabled irrigation and pool controls put smart convenience at your fingertips. Superb location just minutes to top-rated schools, Millcroft Golf Club, parks, shopping, dining, with easy access to Highways 407 & QEW and transit via Appleby GO Station. (id:63267)
Home overview
- Cooling Central air conditioning
- Heat source Natural gas
- Heat type Forced air
- Has pool (y/n) Yes
- Sewer/ septic Sanitary sewer
- # total stories 2
- Fencing Fenced yard
- # parking spaces 4
- Has garage (y/n) Yes
- # full baths 3
- # half baths 1
- # total bathrooms 4.0
- # of above grade bedrooms 5
- Flooring Carpeted, hardwood
- Subdivision Rose
- Lot desc Landscaped, lawn sprinkler
- Lot size (acres) 0.0
- Listing # W12341822
- Property sub type Single family residence
- Status Active
- Primary bedroom 5.02m X 5.06m
Level: 2nd - 4th bedroom 4.22m X 4.55m
Level: 2nd - 3rd bedroom 3.18m X 4.24m
Level: 2nd - 2nd bedroom 3.52m X 4.2m
Level: 2nd - Den 3.06m X 3.1m
Level: Basement - Recreational room / games room 7.9m X 6.95m
Level: Basement - Eating area 3.87m X 4.91m
Level: Main - Dining room 3.39m X 2.82m
Level: Main - Kitchen 2.72m X 3.99m
Level: Main - Laundry 2.92m X 3.19m
Level: Main - Family room 4.85m X 4.92m
Level: Main - Living room 3.53m X 6.08m
Level: Main
- Listing source url Https://www.realtor.ca/real-estate/28727736/4173-kane-crescent-burlington-rose-rose
- Listing type identifier Idx

$-5,731
/ Month



