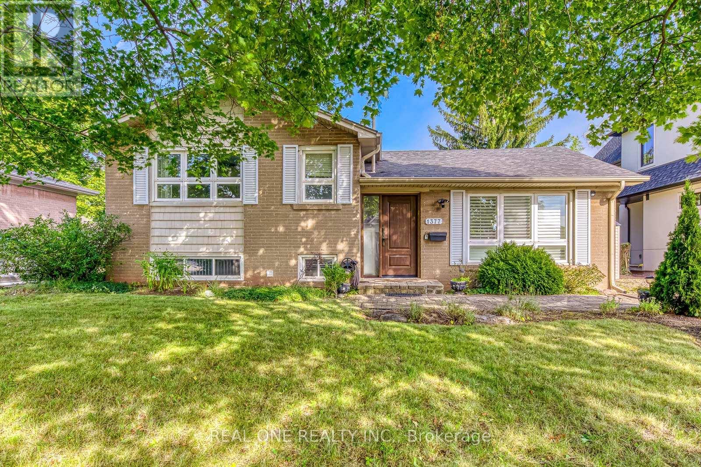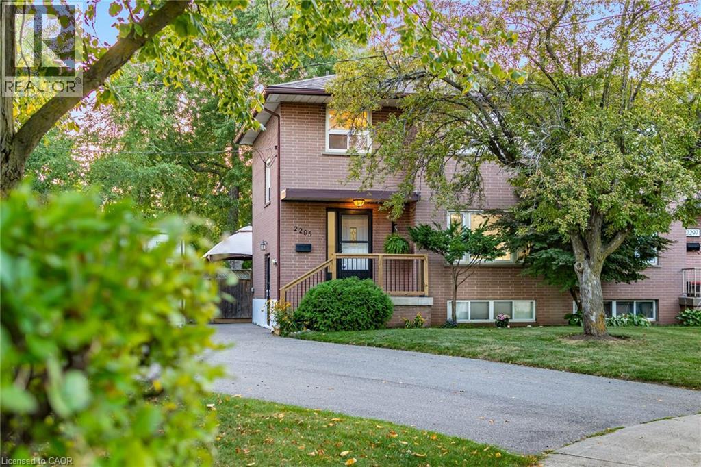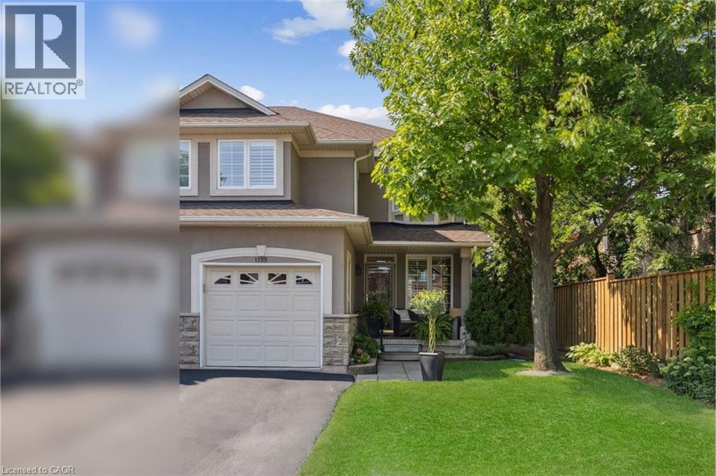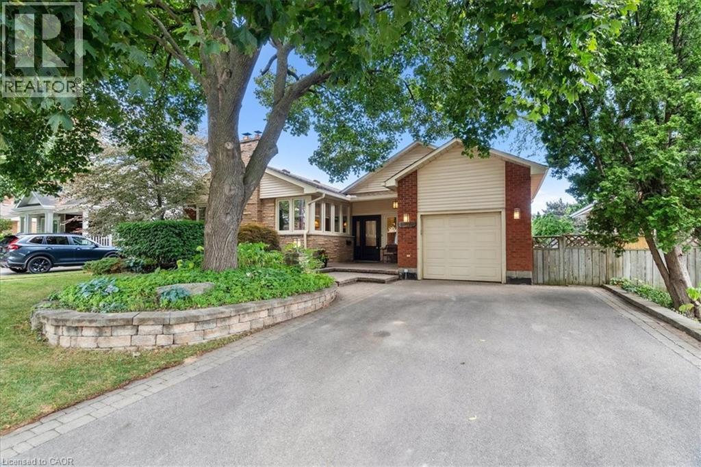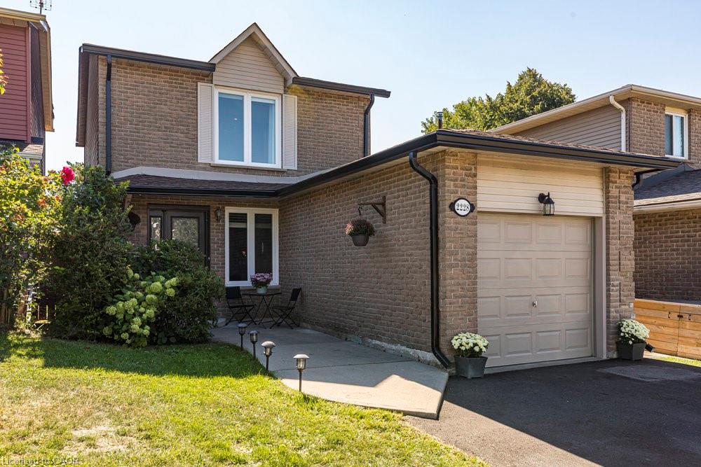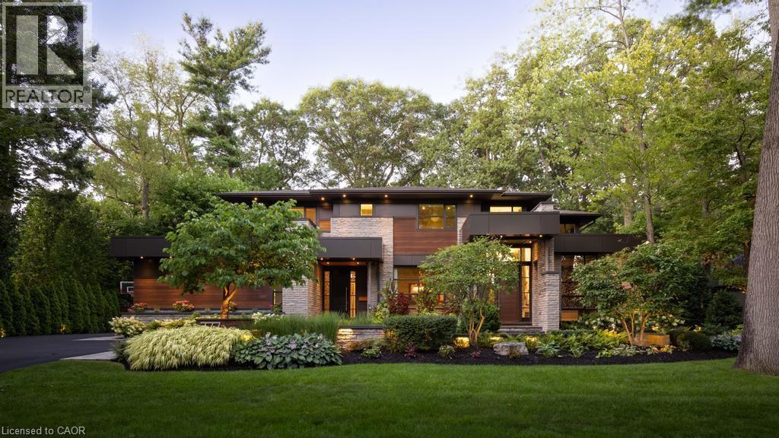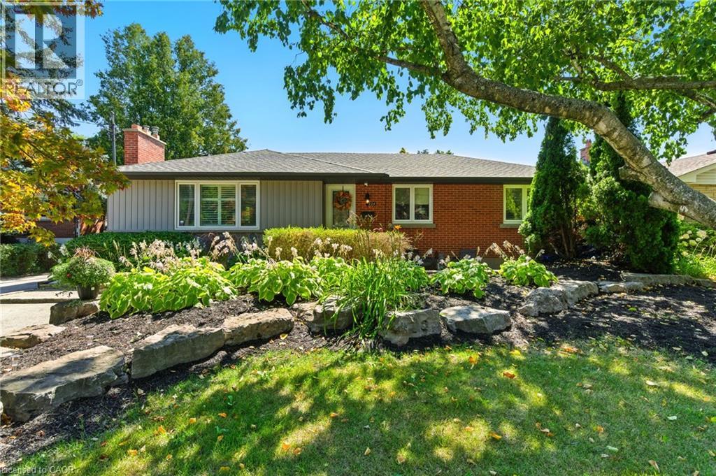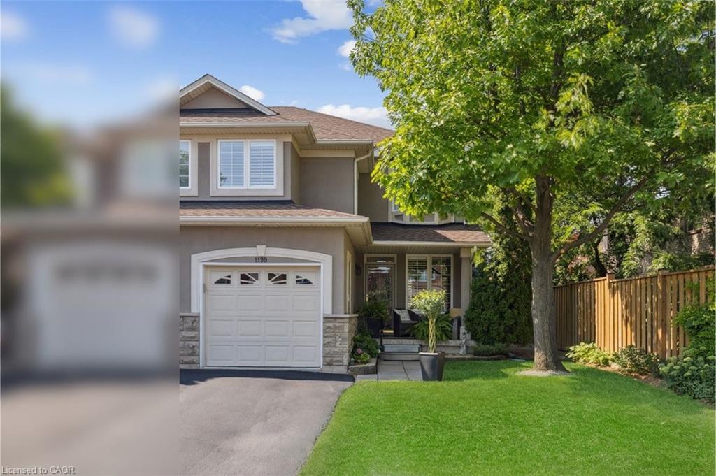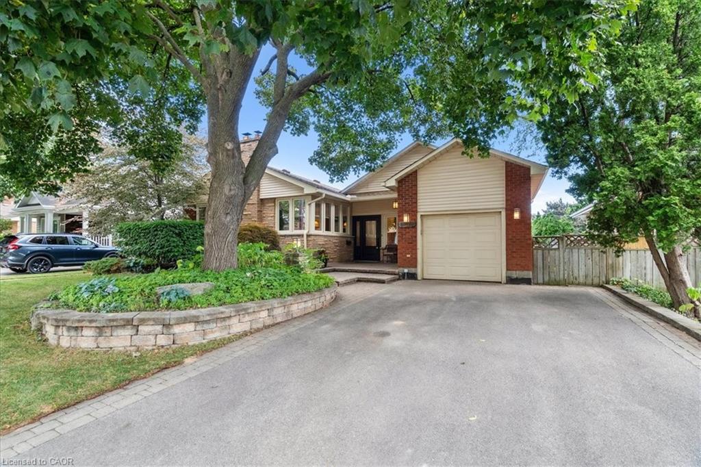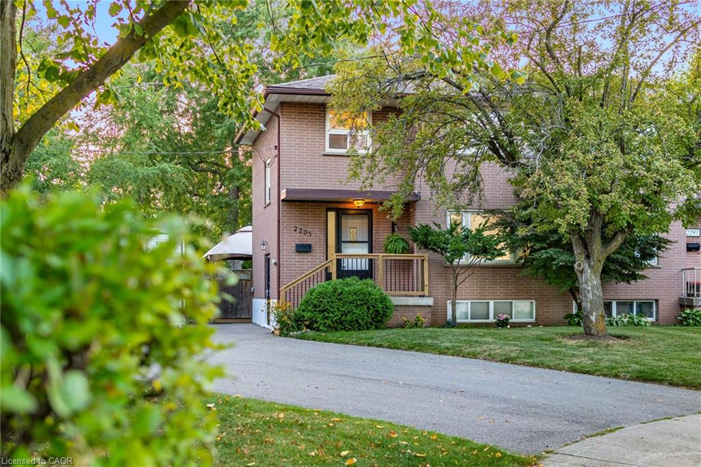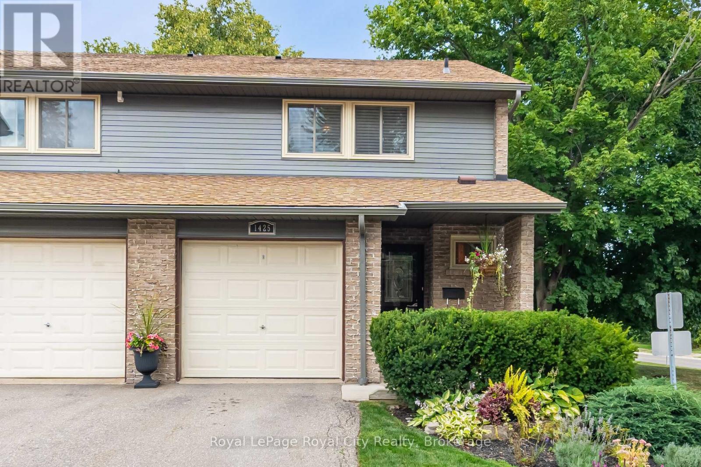- Houseful
- ON
- Burlington
- Shoreacres
- 4180 Lakeshore Rd
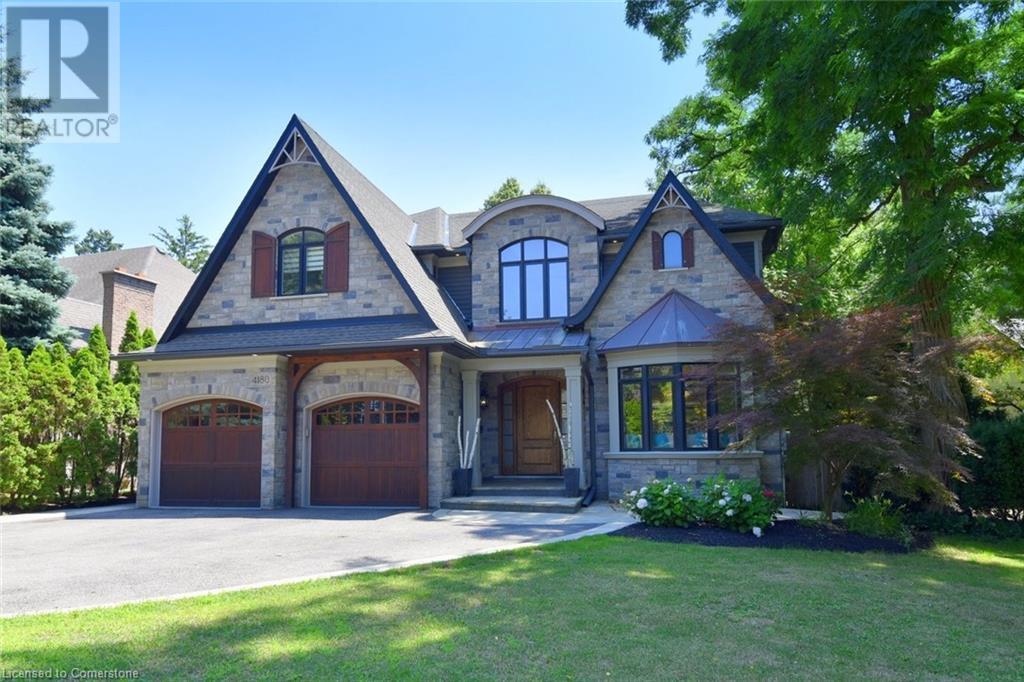
Highlights
Description
- Home value ($/Sqft)$705/Sqft
- Time on Houseful36 days
- Property typeSingle family
- Style2 level
- Neighbourhood
- Median school Score
- Year built2014
- Mortgage payment
Exceptional Custom Lakeshore Home Designed for both Elegance & Functionality. This 4 Bedroom 4.5 Bath Home provides Over 6300 sq.ft of Updated Living space with High End Finishes & Custom Millwork throughout. An Entertainers Delight with a 790 sq ft Chefs Kitchen with 6 burner gas cooktop, b/i Dbl Ovens, Pot filler, Side by side Fridge & Freezer, TWO Oversized Islands w/seating for 9, Servery with wet bar leading to the Formal Dining Rm. Or Dine outside in your Beautiful Private Backyard Retreat. This maintenance free yard features a Heated Saltwater Pool with Waterfall, Covered Terrace with Gas fpl & TV b/i Hot tub. Fantastic for Entertaining or Relaxing & Recharging! With Gorgeous Windows & Natural Light, the Great Room has custom b/i cabinetry, cozy gas fpl & Wet Bar. Also on main lvl is an o/sized mud room, Powder rm & Office. Upper lvl feats Luxurious Primary Suite with Stunning floor to ceiling Stone Fpl, Vaulted ceiling, Sauna, WIC w/built-ins & 7pc Spa-like Ensuite features Heated flrs, white marble top to bottom & bidet. 3 add'l Beds all with W/I Closets. Two Beds share Spacious Ensuite. Fourth has own Ensuite. Convenient Upper Lvl Laundry w/floor to ceiling cabinetry. 1,900 sq ft of Fully finished lwr lvl. A Great Entertaining Space w/Wet Bar, floor to ceiling stone fp, Home Theatre, climate controlled Wine Cellar, full Gym & 3pc Bath. Large Egress Bsmt Windows. 4 Fireplaces, 3 inside & 1 out. PRIME Location only Steps to the Lake & Paletta Lakefront Park. Highly Sought-after Nelson/Tuck School area. Dbl Garage with 2 Car Lifts! Ample parking. Owned Instant Heat(water system) & Whole Home Filtration system- 2021 New A/C & Pool Heater-2024. Turnkey! Move in & Enjoy this Exquisite Updated Family Home in the Prestigious Shoreacres area. It's truly One of a Kind! (id:55581)
Home overview
- Cooling Central air conditioning
- Heat source Natural gas
- Heat type Forced air
- Has pool (y/n) Yes
- Sewer/ septic Municipal sewage system
- # total stories 2
- Construction materials Wood frame
- # parking spaces 12
- Has garage (y/n) Yes
- # full baths 4
- # half baths 1
- # total bathrooms 5.0
- # of above grade bedrooms 4
- Has fireplace (y/n) Yes
- Subdivision 331 - shoreacres
- Lot size (acres) 0.0
- Building size 6381
- Listing # 40755905
- Property sub type Single family residence
- Status Active
- Bathroom (# of pieces - 4) 1.753m X 2.388m
Level: 2nd - Bedroom 5.664m X 4.191m
Level: 2nd - Bedroom 6.223m X 3.632m
Level: 2nd - Bathroom (# of pieces - 4) 2.972m X 2.362m
Level: 2nd - Primary bedroom 6.172m X 5.664m
Level: 2nd - Full bathroom 5.486m X 3.81m
Level: 2nd - Laundry 3.581m X 2.286m
Level: 2nd - Bedroom 4.293m X 4.242m
Level: 2nd - Bathroom (# of pieces - 3) 3.302m X 1.778m
Level: Lower - Utility 3.581m X 1.626m
Level: Lower - Exercise room 15.824m X 3.683m
Level: Lower - Recreational room 8.636m X 6.172m
Level: Lower - Wine cellar 2.438m X 1.93m
Level: Lower - Storage 2.946m X 1.702m
Level: Lower - Exercise room 5.69m X 4.064m
Level: Lower - Bathroom (# of pieces - 2) 1.499m X 1.854m
Level: Main - Eat in kitchen 12.167m X 6.096m
Level: Main - Dining room 6.35m X 3.658m
Level: Main - Mudroom 4.216m X 2.007m
Level: Main - Office 3.454m X 3.048m
Level: Main
- Listing source url Https://www.realtor.ca/real-estate/28670815/4180-lakeshore-road-burlington
- Listing type identifier Idx

$-12,000
/ Month

