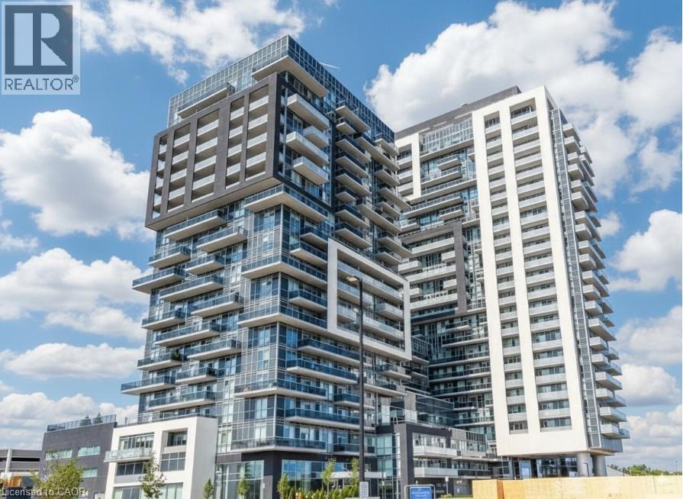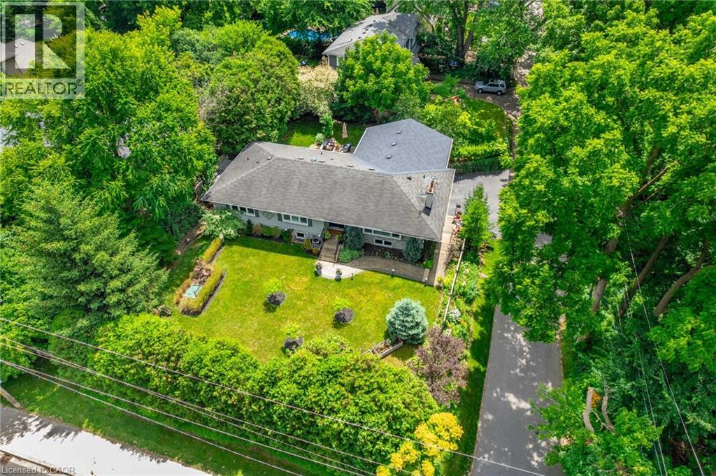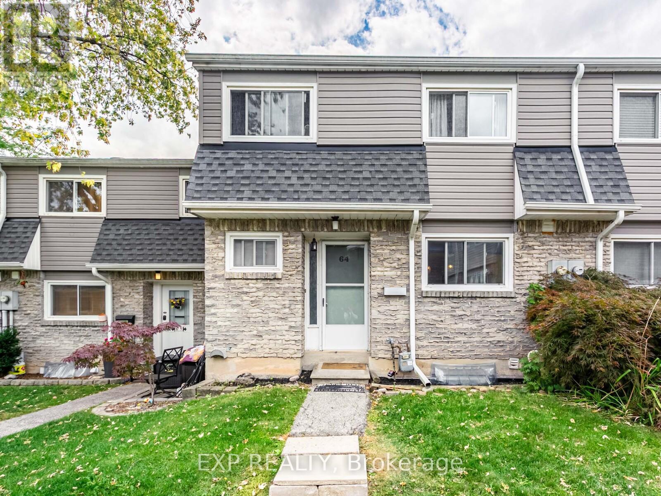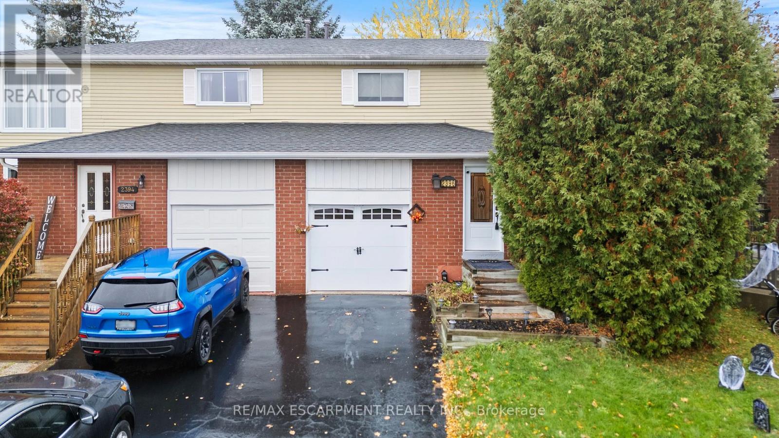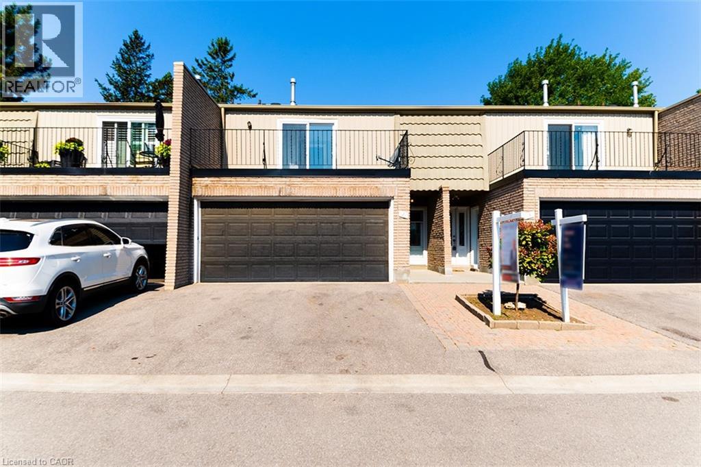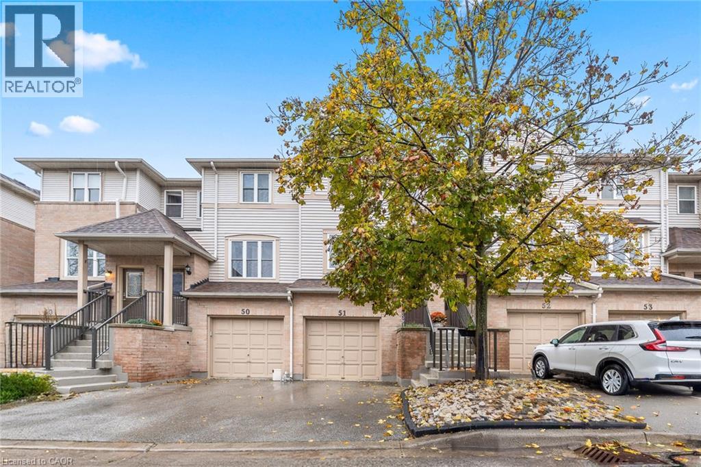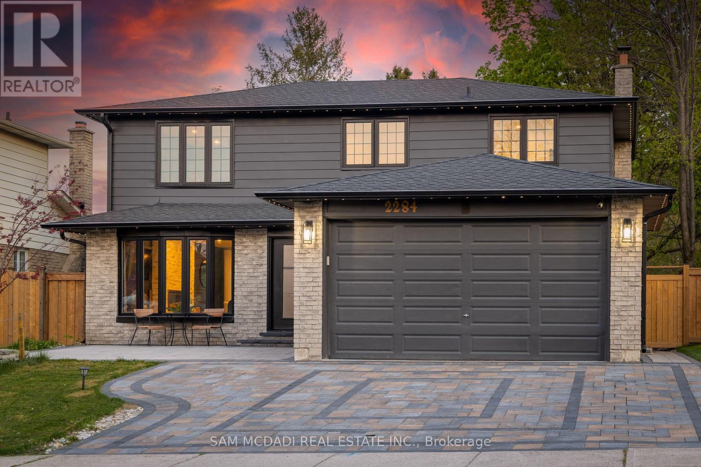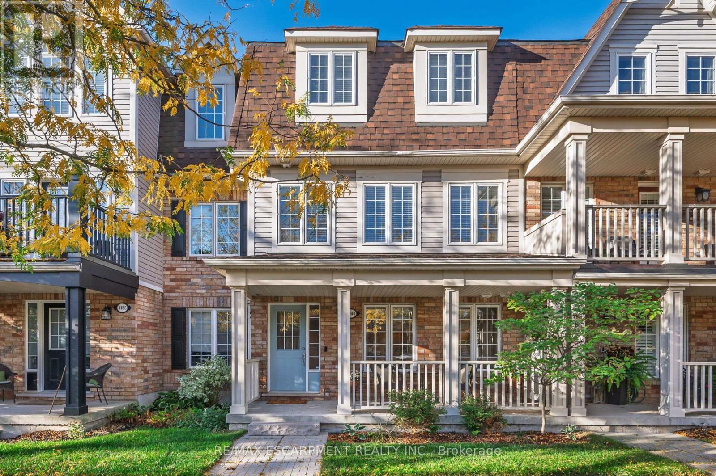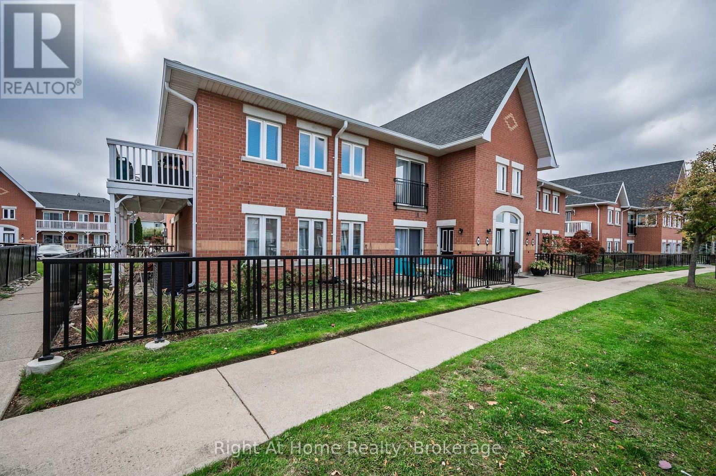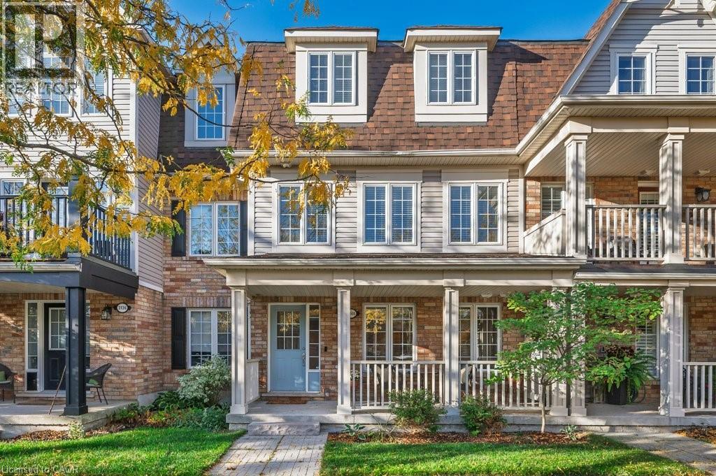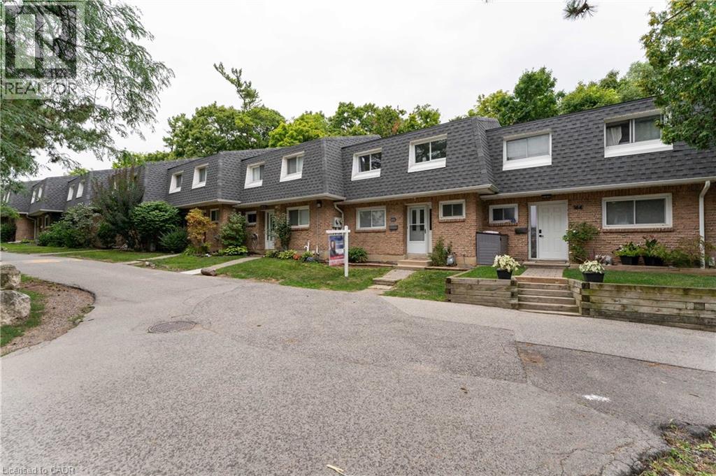- Houseful
- ON
- Burlington
- Shoreacres
- 4187 Lakeshore Rd
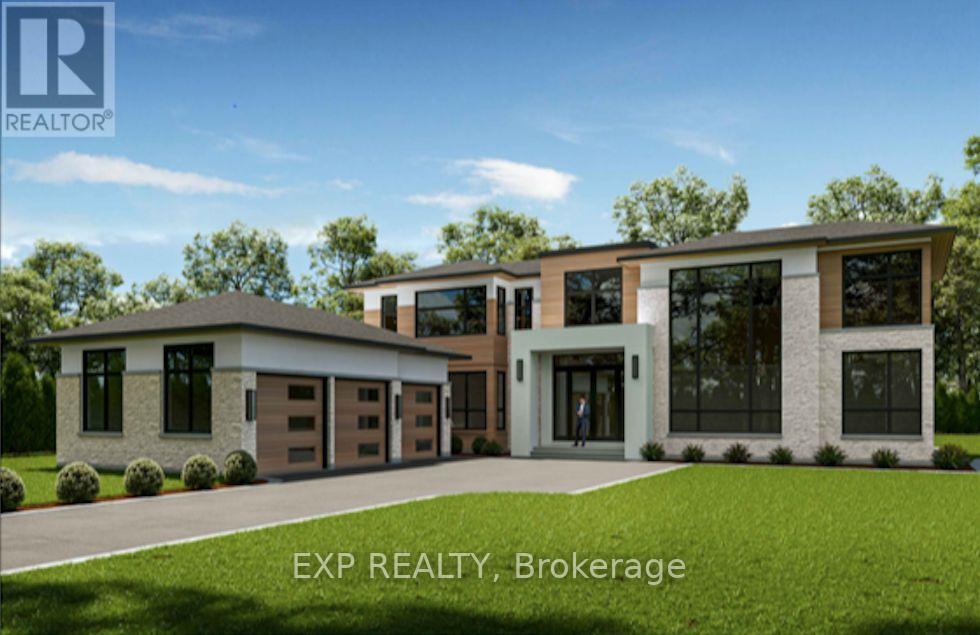
Highlights
This home is
744%
Time on Houseful
96 Days
Home features
For the young professional
School rated
6.6/10
Burlington
10.64%
Description
- Time on Houseful96 days
- Property typeSingle family
- StyleRaised bungalow
- Neighbourhood
- Median school Score
- Mortgage payment
Prestigious Lakeshore Lot Backing onto Glen Afton Park. New Build Ready with Keeren Design Plans - Permits Approved! An exceptional opportunity in one of Burlington's most coveted locations. This private, cedar lined property offers approximately 10,000 sq. ft. of potential living space and backs directly onto the park with gated access. Steps to Paletta Mansion, in the Tuck/Nelson school zone, and minutes to Downtown Burlington & Oakville. With permits already approved, you can build your dream home to suit. Prestigious living starts here! (id:63267)
Home overview
Amenities / Utilities
- Cooling Central air conditioning
- Heat source Natural gas
- Heat type Forced air
- Sewer/ septic Sanitary sewer
Exterior
- # total stories 1
- # parking spaces 14
- Has garage (y/n) Yes
Interior
- # full baths 5
- # half baths 1
- # total bathrooms 6.0
- # of above grade bedrooms 5
- Has fireplace (y/n) Yes
Location
- Subdivision Shoreacres
- Directions 2127767
Overview
- Lot size (acres) 0.0
- Listing # W12312577
- Property sub type Single family residence
- Status Active
Rooms Information
metric
- Laundry 3.04m X 2.43m
Level: 2nd - 2nd bedroom 4.87m X 5.18m
Level: 2nd - Other 4.01m X 3.2m
Level: 2nd - Primary bedroom 6.7m X 6.1m
Level: 2nd - 4th bedroom 4.6m X 3.96m
Level: 2nd - 3rd bedroom 5.48m X 4.11m
Level: 2nd - Sitting room 4.8m X 4.57m
Level: 2nd - Living room 5.35m X 5.355m
Level: 2nd - Great room 5.79m X 6.1m
Level: Main - Living room 7.18m X 4.72m
Level: Main - Dining room 5.79m X 4.54m
Level: Main - Bedroom 6.1m X 4.72m
Level: Main - Dining room 4.44m X 3.81m
Level: Main - Living room 5.79m X 5.35m
Level: Main - Mudroom 5.23m X 3.05m
Level: Main - Office 4.6m X 4.01m
Level: Main - Kitchen 5.79m X 6.1m
Level: Main
SOA_HOUSEKEEPING_ATTRS
- Listing source url Https://www.realtor.ca/real-estate/28664424/4187-lakeshore-road-burlington-shoreacres-shoreacres
- Listing type identifier Idx
The Home Overview listing data and Property Description above are provided by the Canadian Real Estate Association (CREA). All other information is provided by Houseful and its affiliates.

Lock your rate with RBC pre-approval
Mortgage rate is for illustrative purposes only. Please check RBC.com/mortgages for the current mortgage rates
$-18,400
/ Month25 Years fixed, 20% down payment, % interest
$
$
$
%
$
%

Schedule a viewing
No obligation or purchase necessary, cancel at any time
Nearby Homes
Real estate & homes for sale nearby

