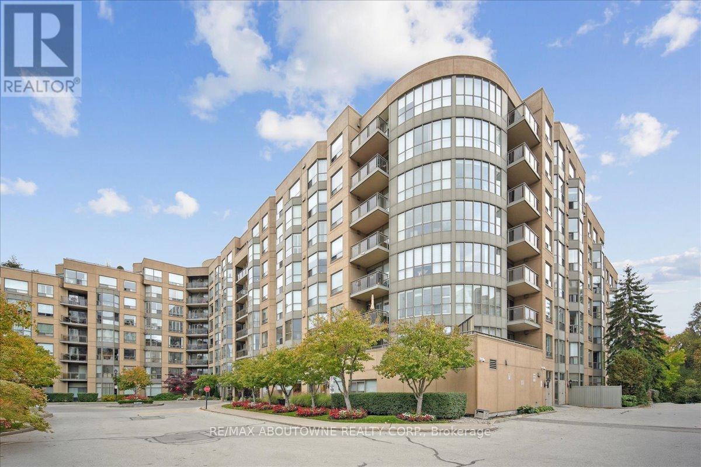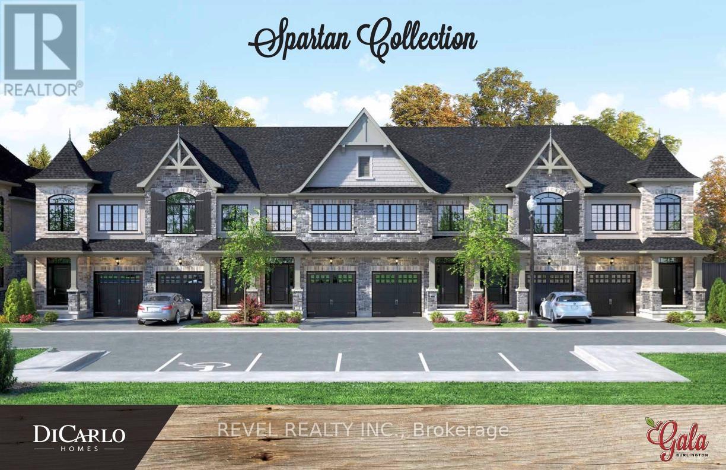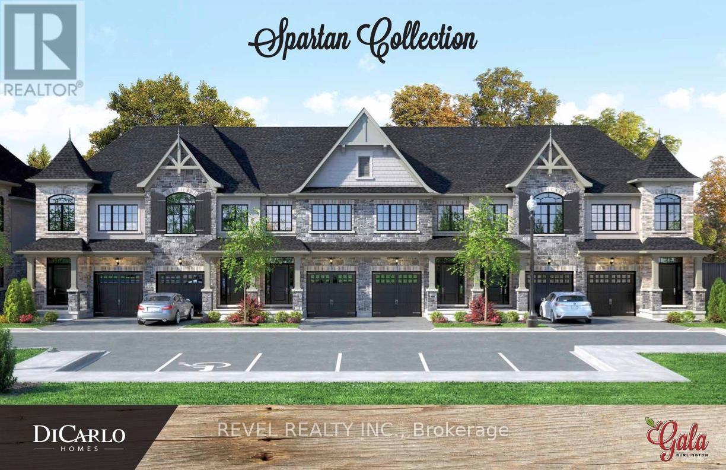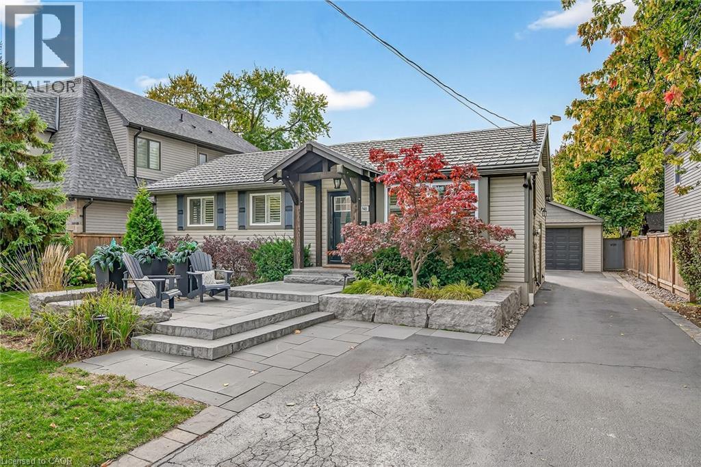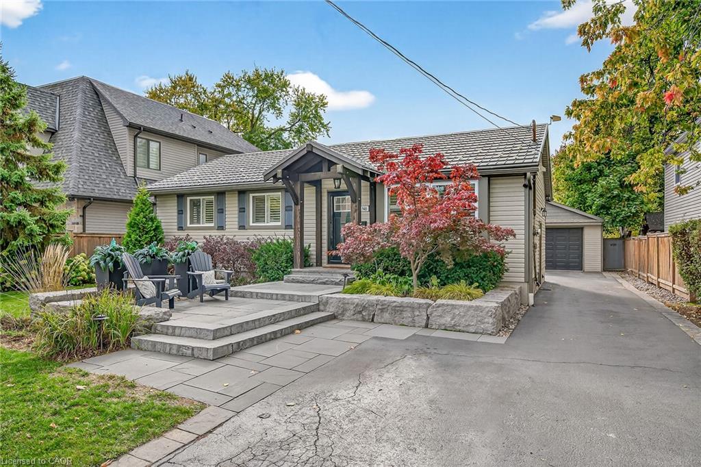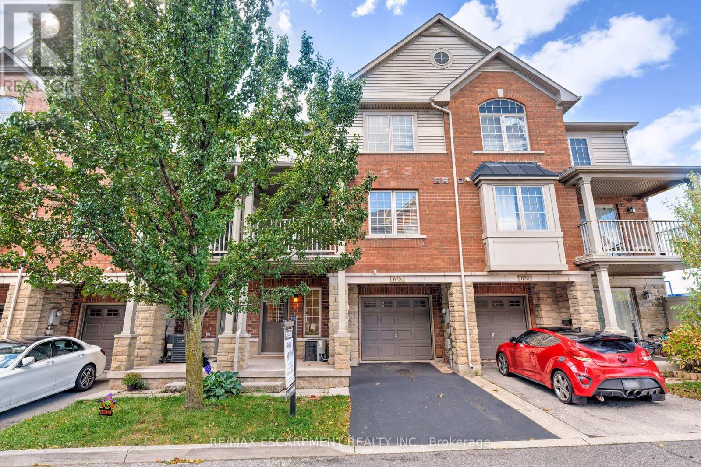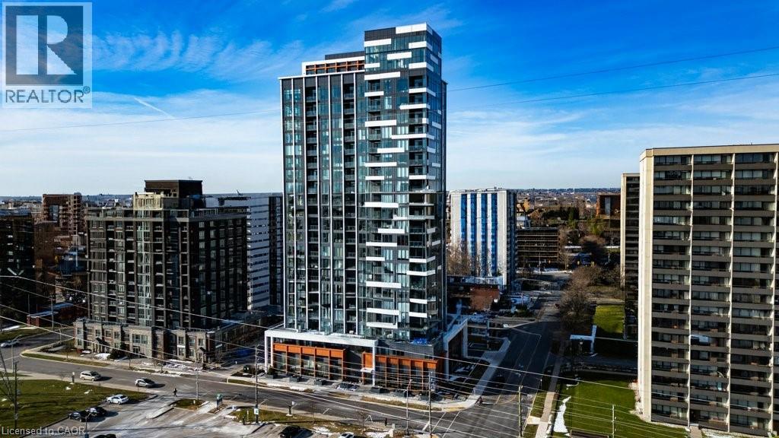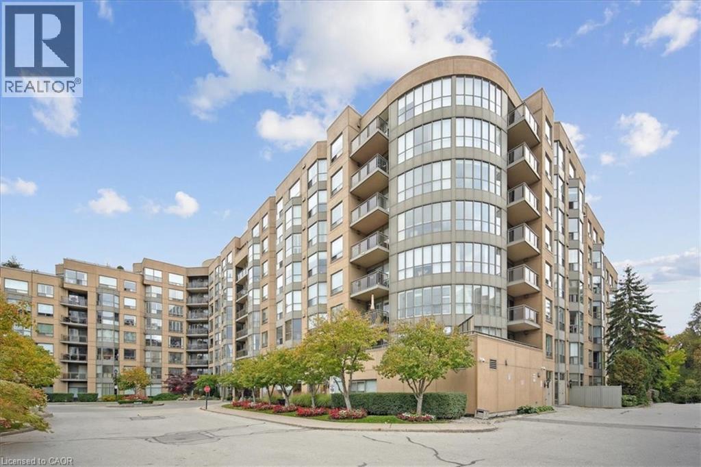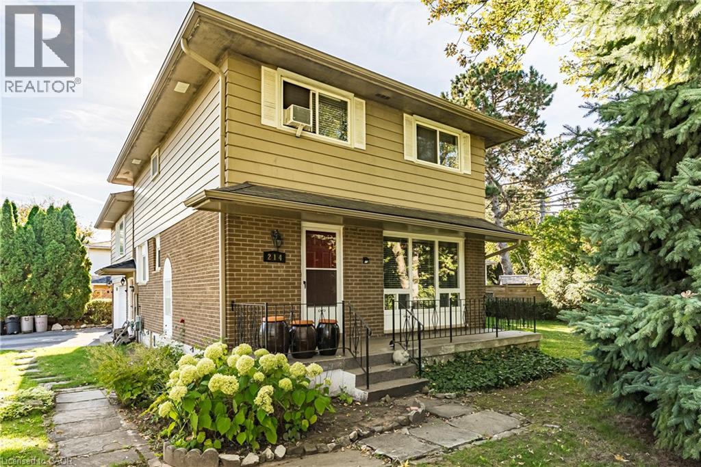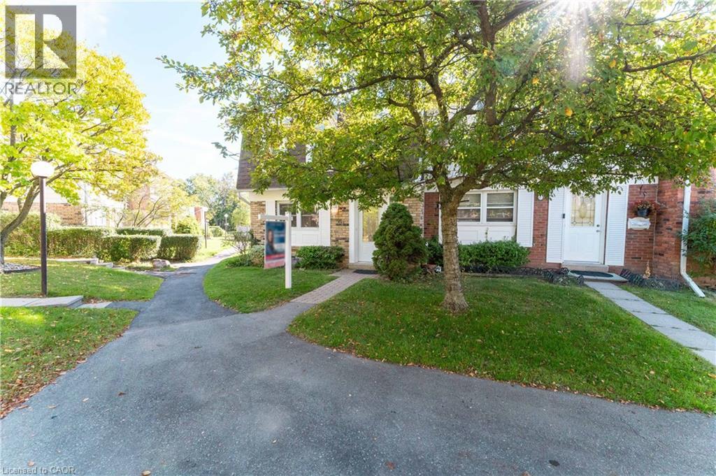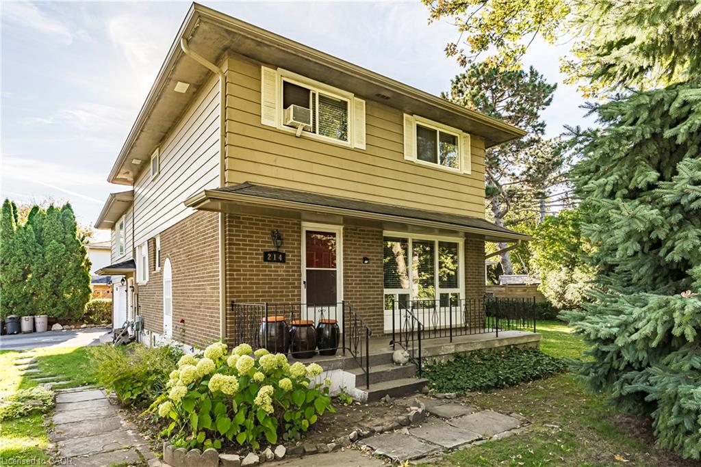- Houseful
- ON
- Burlington
- Shoreacres
- 4189 Inglewood Dr
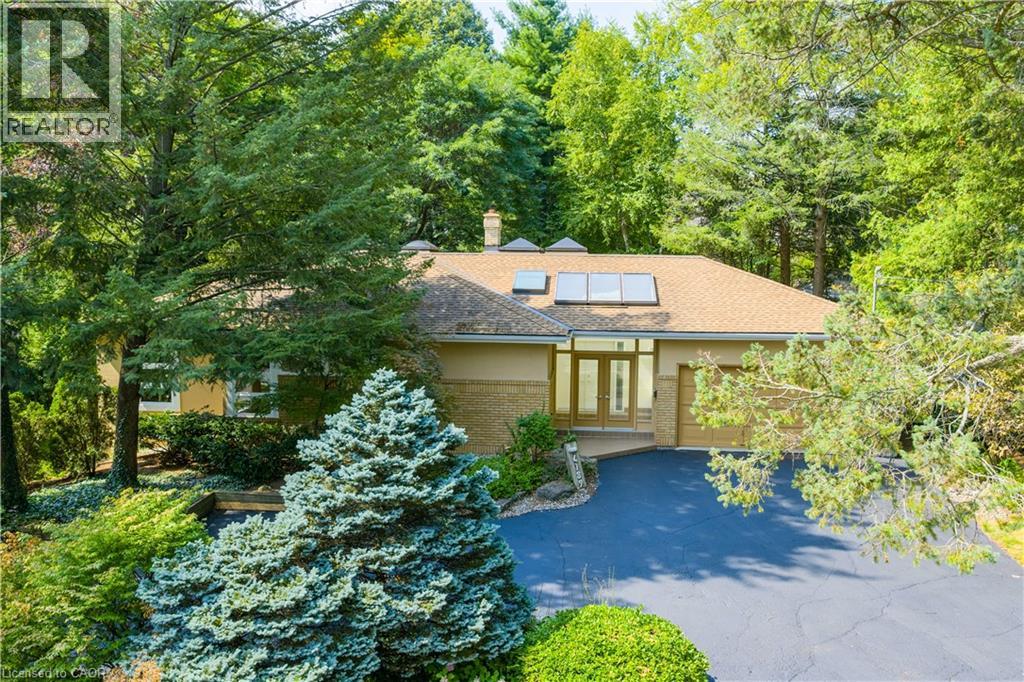
Highlights
Description
- Home value ($/Sqft)$1,079/Sqft
- Time on Houseful47 days
- Property typeSingle family
- StyleBungalow
- Neighbourhood
- Median school Score
- Mortgage payment
A rare opportunity on one of the most beautiful and sought-after streets in south Burlington, just steps from Lake Ontario. This 100’ x 157’ lot offers endless potential for those looking to renovate or build a custom dream home in an established, prestigious neighborhood in the Tuck school district. The existing brick and stucco bungalow offers over 2,400 sq. ft. of living space with 3 bedrooms, 2.5 baths, vaulted ceilings, skylights, a double garage, circular driveway, and large principal rooms. The property is surrounded by majestic mature trees and sits among multi-million-dollar homes, making it an exceptional setting for your vision. New windows and 200-amp service. Whether you’re an investor, builder, or homeowner seeking to create a luxury residence, this prime lot and location present an unmatched opportunity in south Burlington. (id:63267)
Home overview
- Cooling Central air conditioning
- Heat source Natural gas
- Heat type Forced air
- Sewer/ septic Municipal sewage system
- # total stories 1
- # parking spaces 8
- Has garage (y/n) Yes
- # full baths 2
- # half baths 1
- # total bathrooms 3.0
- # of above grade bedrooms 3
- Community features Quiet area
- Subdivision 331 - shoreacres
- Directions 1915830
- Lot size (acres) 0.0
- Building size 2408
- Listing # 40768219
- Property sub type Single family residence
- Status Active
- Utility 3.353m X 2.565m
Level: Basement - Recreational room 10.262m X 3.556m
Level: Basement - Storage 2.921m X 1.854m
Level: Basement - Exercise room 4.293m X 3.632m
Level: Basement - Laundry 2.261m X 2.134m
Level: Main - Bedroom 4.013m X 3.632m
Level: Main - Full bathroom Measurements not available
Level: Main - Bedroom 3.962m X 3.073m
Level: Main - Kitchen 4.572m X 3.912m
Level: Main - Dining room 3.556m X 3.099m
Level: Main - Living room 7.087m X 5.791m
Level: Main - Primary bedroom 5.436m X 5.029m
Level: Main - Office 3.226m X 2.489m
Level: Main - Bathroom (# of pieces - 4) Measurements not available
Level: Main - Bathroom (# of pieces - 2) Measurements not available
Level: Main
- Listing source url Https://www.realtor.ca/real-estate/28848073/4189-inglewood-drive-burlington
- Listing type identifier Idx

$-6,931
/ Month

