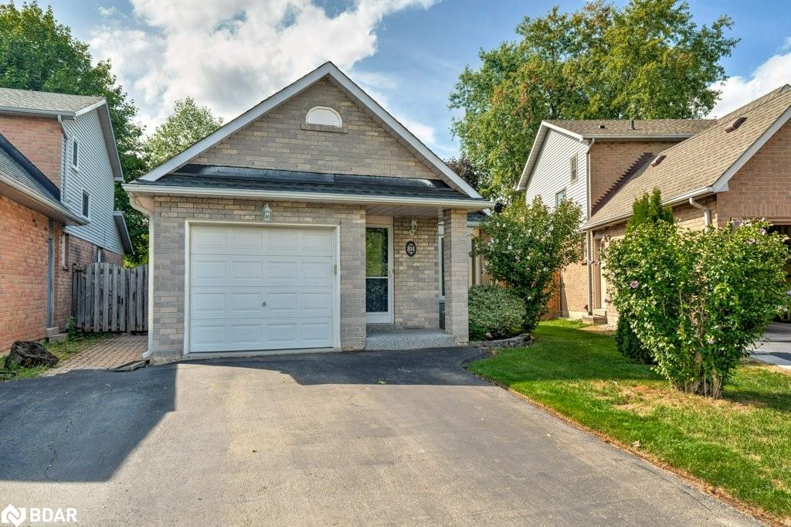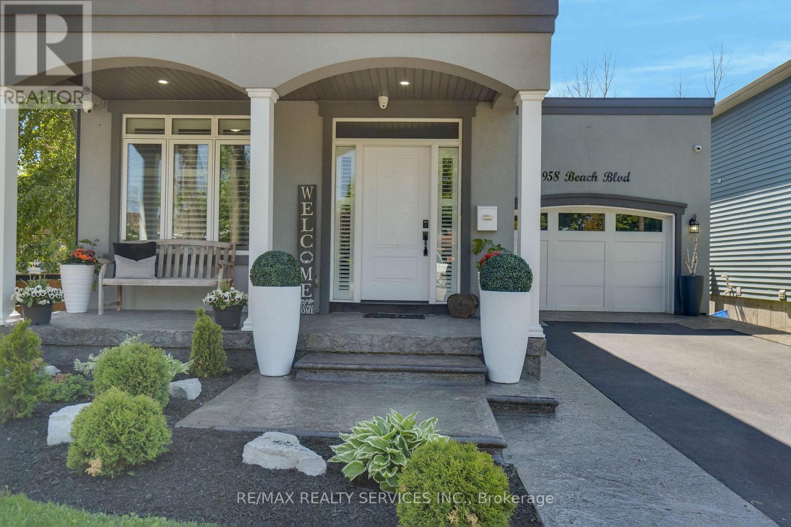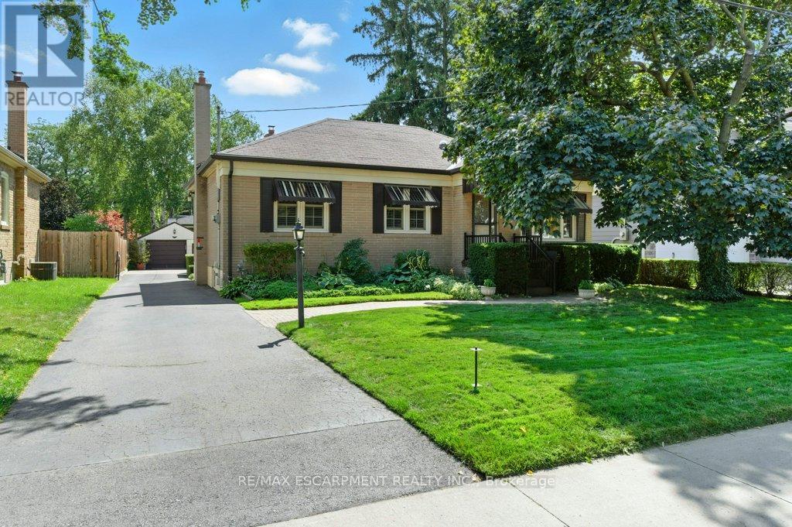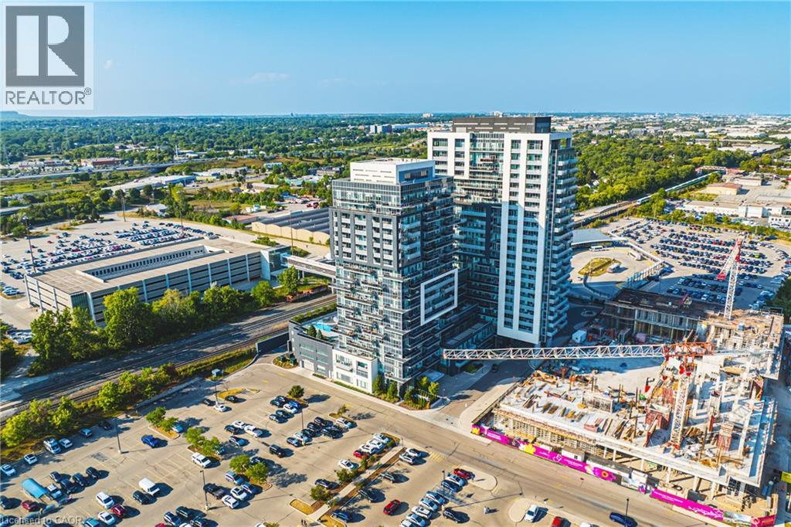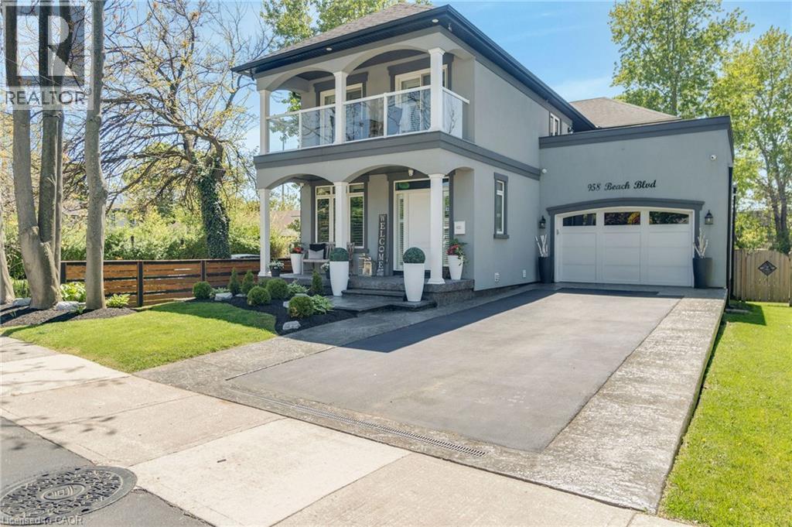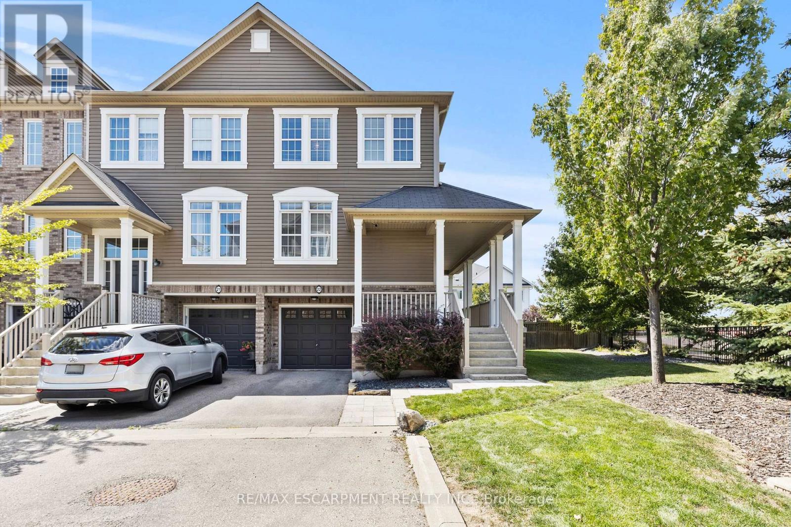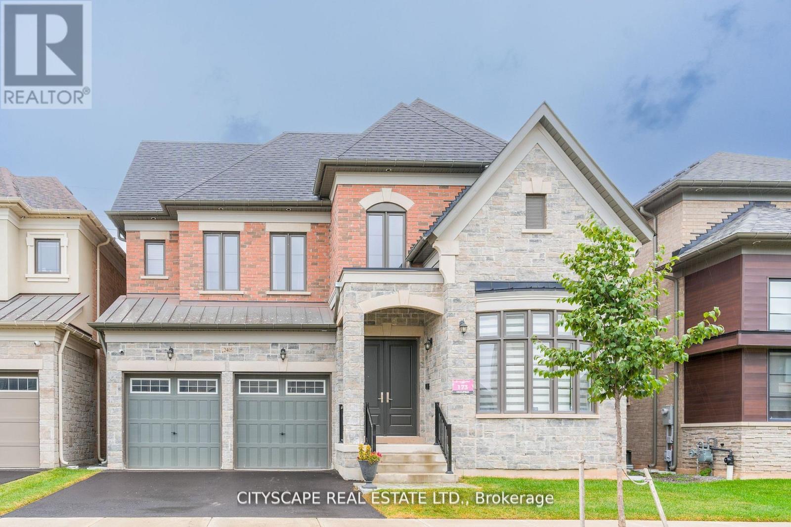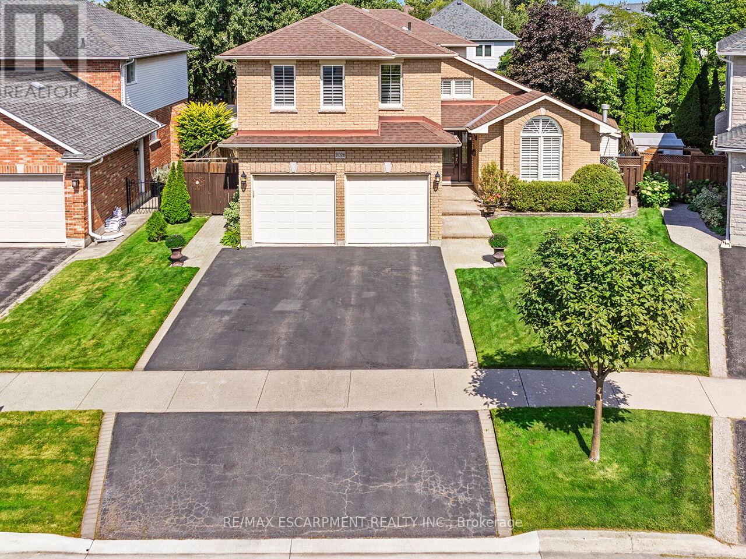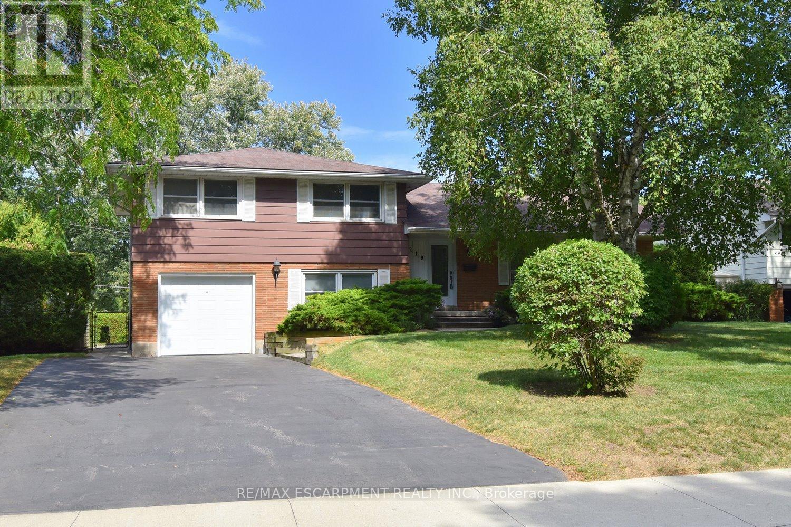- Houseful
- ON
- Burlington
- Longmoor
- 5 4189 Longmoor Dr
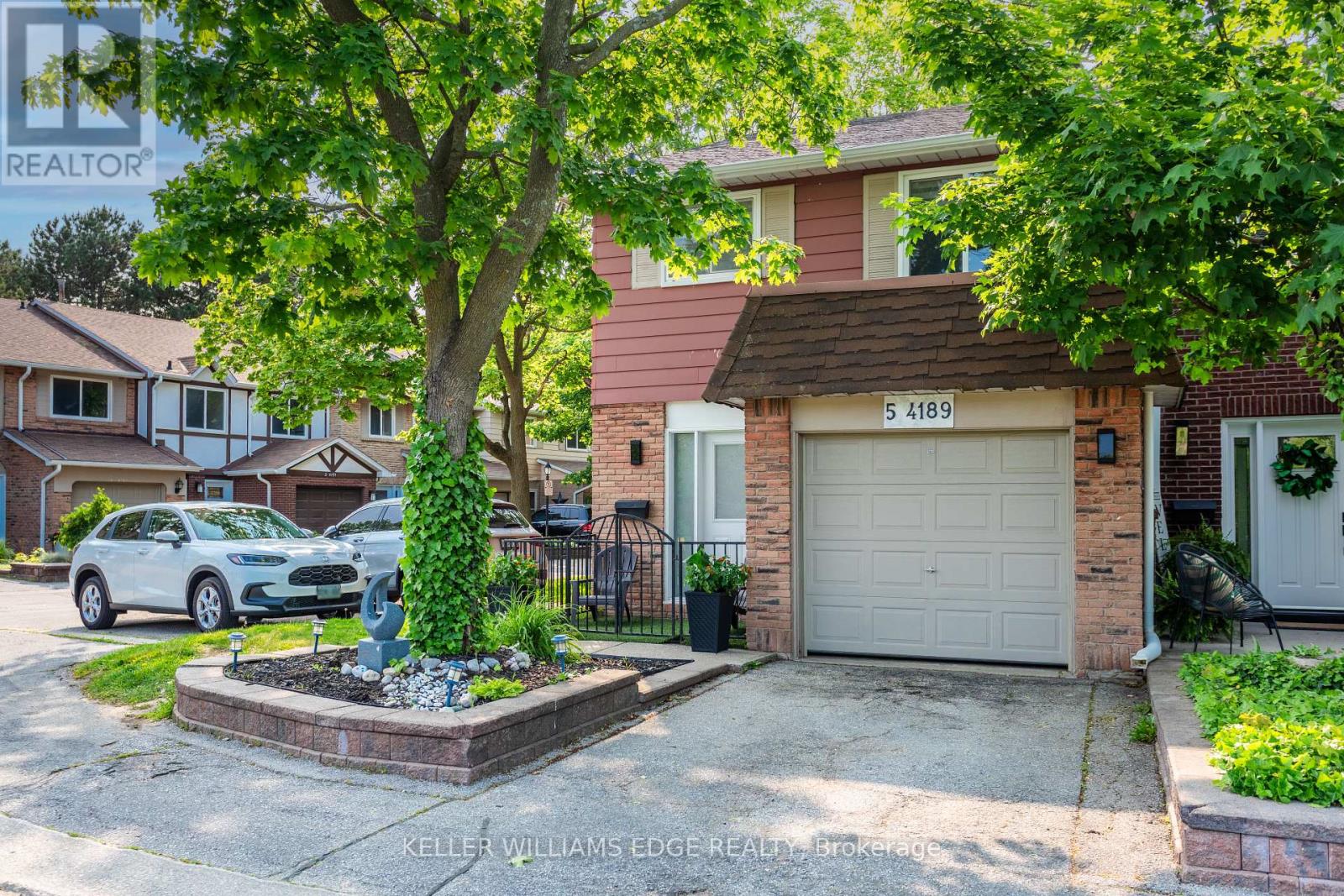
Highlights
Description
- Time on Housefulnew 2 days
- Property typeSingle family
- Neighbourhood
- Median school Score
- Mortgage payment
Welcome to this Beautifully Renovated and Move-in ready END-UNIT Townhouse in the heart of South Burlington, fronting the Centennial Bike Path. Located in the sought-after King's Village community, its just steps from Top-rated Schools, Parks, Trails, and Local Amenities like Marilus and Tim Hortons Plaza. This freshly painted Home offers over 2,000 sq ft of Finished Living Space and has been fully updated with new Flooring, Pot Lights, Fireplace, Accent walls, and more. The open-concept Kitchen features Quartz Countertops, a Large Pantry, Breakfast Island, Newer Cabinetry and plenty of Storage Space. Upstairs, enjoy a spacious Primary Bedroom with His-and-Hers Closets and a 3-piece ensuite, plus two more Bedrooms and a Modern Main Bath. The Finished Basement adds a Large Rec Room, Laundry, and smart Waterproof Looselay Vinyl flooring. Major updates include: Appliances (2020), Heat Pump & Furnace (2023), Ecobee Smart Thermostat (2023), Inside Garage Door Entry (2023), Pot Lights (2025), Fireplace (2023), Backyard Patio Stones (2023), Blackout Blinds in Bedrooms & Living (2022) Entry Door, Patio Door, Basement Windows and Roof (2023), EV Level-2 Charger Point(2025). Just move in and enjoy! (id:63267)
Home overview
- Cooling Central air conditioning
- Heat source Natural gas
- Heat type Forced air
- # total stories 2
- # parking spaces 2
- Has garage (y/n) Yes
- # full baths 2
- # half baths 1
- # total bathrooms 3.0
- # of above grade bedrooms 3
- Has fireplace (y/n) Yes
- Community features Pet restrictions, school bus
- Subdivision Shoreacres
- Lot size (acres) 0.0
- Listing # W12374580
- Property sub type Single family residence
- Status Active
- Bedroom 5.59m X 4.42m
Level: 2nd - Bathroom 1.8m X 1.8m
Level: 2nd - 3rd bedroom 4.83m X 2.67m
Level: 2nd - Bathroom 3.05m X 1.8m
Level: 2nd - 2nd bedroom 4.82m X 2.82m
Level: 2nd - Recreational room / games room 9.86m X 5.56m
Level: Basement - Laundry 2.69m X 1.73m
Level: Basement - Dining room 3.48m X 2.16m
Level: Main - Kitchen 5.23m X 2.77m
Level: Main - Living room 5.59m X 3.35m
Level: Main
- Listing source url Https://www.realtor.ca/real-estate/28800093/5-4189-longmoor-drive-burlington-shoreacres-shoreacres
- Listing type identifier Idx

$-1,936
/ Month

