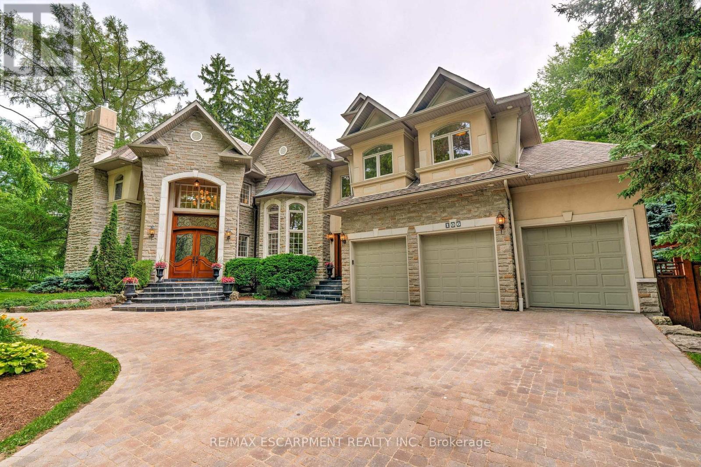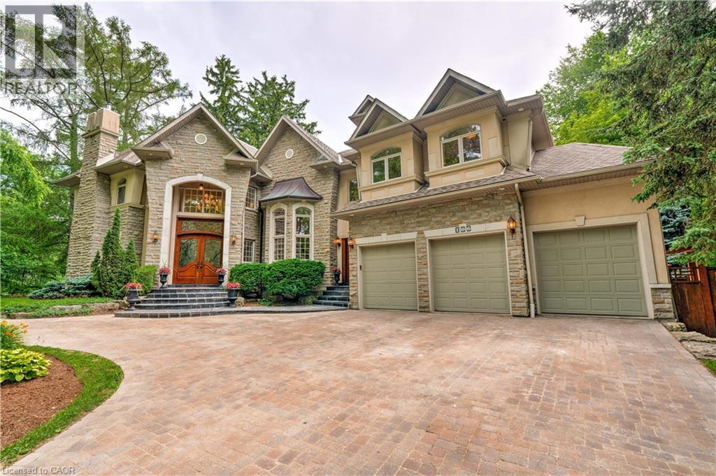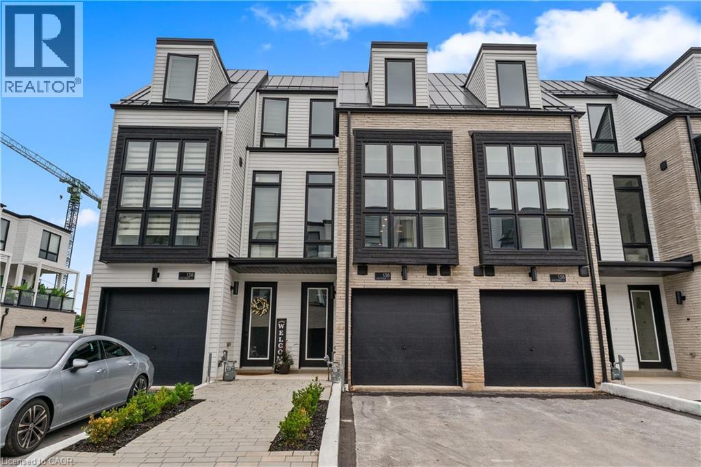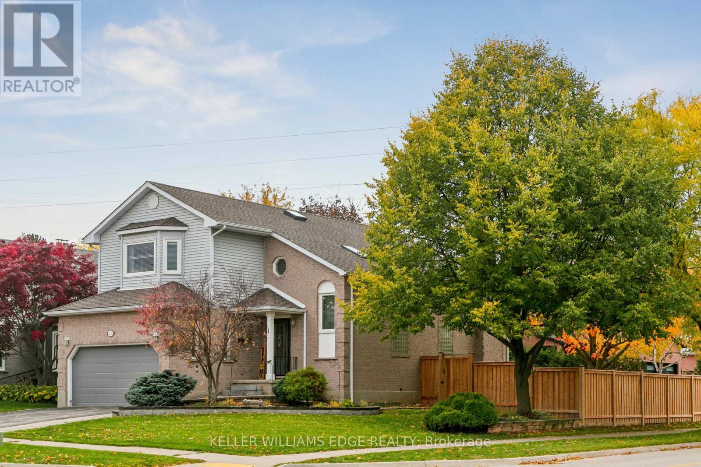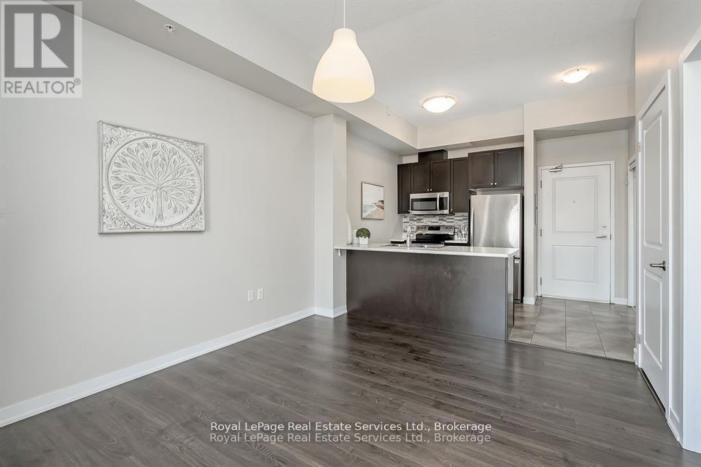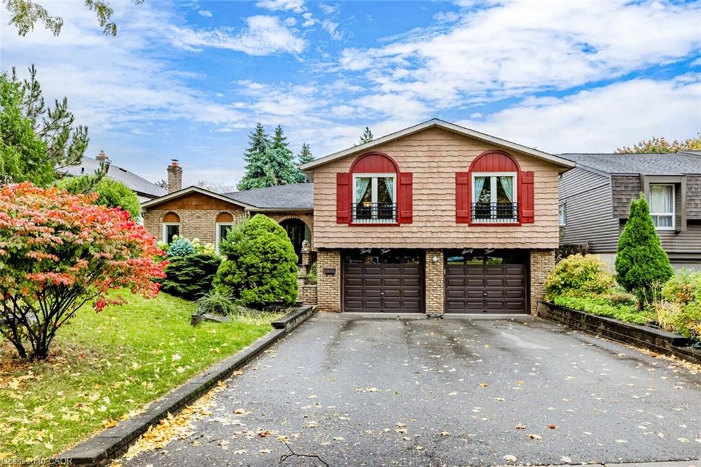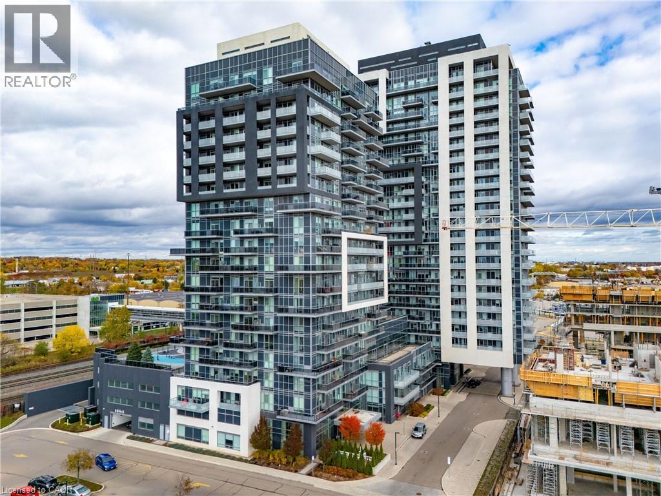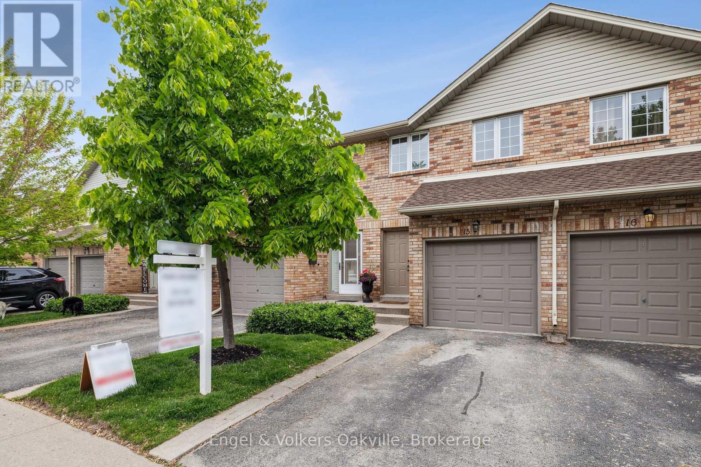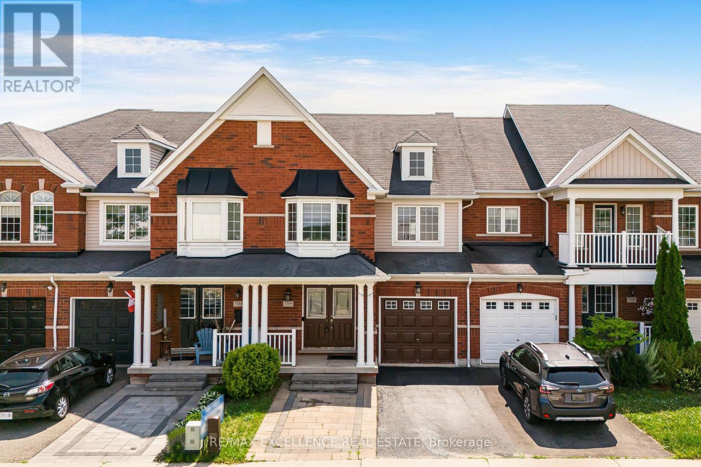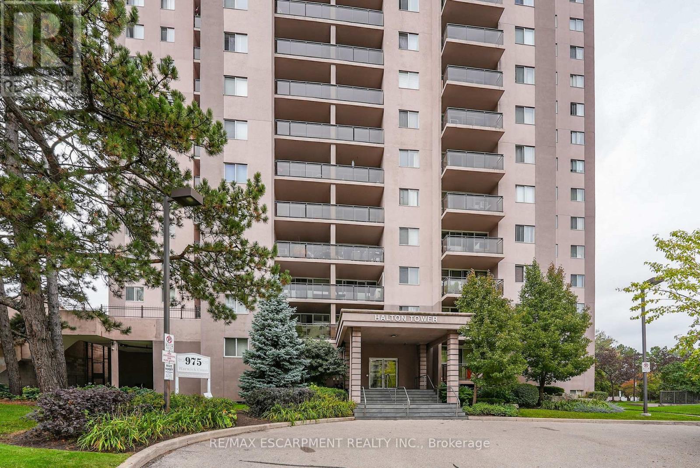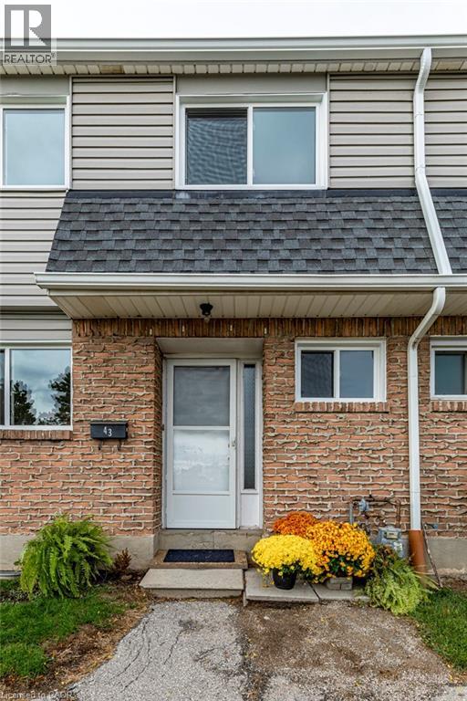- Houseful
- ON
- Burlington
- Shoreacres
- 4190 Spruce Ave
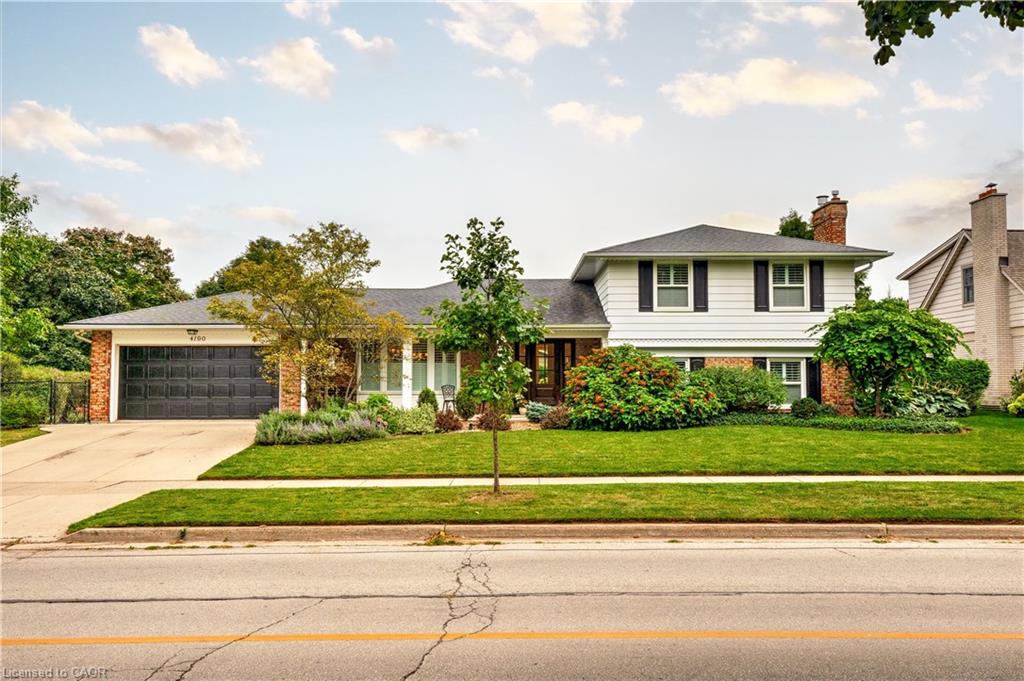
Highlights
Description
- Home value ($/Sqft)$809/Sqft
- Time on Houseful45 days
- Property typeResidential
- StyleSidesplit
- Neighbourhood
- Median school Score
- Garage spaces2
- Mortgage payment
STUNNING sprawling 4-bedroom home in South Burlington's sought-after Shoreacres neighbourhood. Showcasing true pride of ownership. Custom millwork 7-inch baseboards, wooden shutters, antique scraped oak hardwood floors throughout. Recently renovated sun-filled kitchen fitted w/ 48-inch Wolf 6-burner w/ indoor BBQ gas cook top, dual motor 48-inch hood range, 48-inch Kraus Workstation Sink & Professional Frigidaire appliances, counter-depth fridge, B/I wall oven and convection oven and dishwasher. Kitch island comfortably seats 6, w/quartz countertops & high-end custom cabinetry deep pot & pan drawers +pantry. Enjoy entertaining in the separate well-appointment dining room fitted with built-in cabinets for elegant additional storage. Great room is excellent for entertaining & lounging. Tranquil primary bed boasts his & hers closets w/organizers. 2nd bed is of great size. 3rd bed fitted w/ custom dressing room (removable) w/built in ironing board & additional large closet. 4th bed on main floor is fitted w/a double closet, makes for a great in-law suite, 4th bedroom or den. Renovated main bath includes framed cavity intended for main floor shower addition. Enjoy the private pool-sized lot hardscaped w/modern concrete & mature gardens for easy maintenance. Close to sought-after schools (John T. Tuck-Public Elementary School & St. Raphael's Catholic Elementary School. Steps to hiking, waterfront, Paletta Mansion, Tails & Parks. Minutes to Burlington Go-stations & all major hwy's.
Home overview
- Cooling Central air
- Heat type Forced air, natural gas
- Pets allowed (y/n) No
- Sewer/ septic Sewer (municipal)
- Construction materials Brick, metal/steel siding
- Foundation Concrete block
- Roof Asphalt shing
- # garage spaces 2
- # parking spaces 4
- Has garage (y/n) Yes
- Parking desc Attached garage, concrete
- # full baths 2
- # total bathrooms 2.0
- # of above grade bedrooms 4
- # of rooms 10
- Appliances Built-in microwave, dishwasher, dryer, gas stove, refrigerator, washer
- Has fireplace (y/n) Yes
- Laundry information In-suite
- Interior features Central vacuum, other
- County Halton
- Area 33 - burlington
- Water body type Lake/pond
- Water source Municipal
- Zoning description R2.4
- Lot desc Urban, rectangular, beach, park, place of worship, public transit, quiet area, ravine, schools
- Lot dimensions 62 x 108
- Water features Lake/pond
- Approx lot size (range) 0 - 0.5
- Basement information Full, unfinished
- Building size 2194
- Mls® # 40771645
- Property sub type Single family residence
- Status Active
- Tax year 2025
- Primary bedroom Second: 4.216m X 4.089m
Level: 2nd - Bedroom Second: 2.743m X 3.302m
Level: 2nd - Bedroom Second: 4.115m X 3.023m
Level: 2nd - Eat in kitchen Main: 5.105m X 2.997m
Level: Main - Dining room Main: 5.867m X 4.47m
Level: Main - Family room Main: 6.909m X 4.343m
Level: Main - Bathroom Main
Level: Main - Foyer Main: 2.21m X 3.962m
Level: Main - Bathroom Main: 1.219m X 1.956m
Level: Main - Bedroom Main: 3.912m X 4.14m
Level: Main
- Listing type identifier Idx

$-4,733
/ Month

