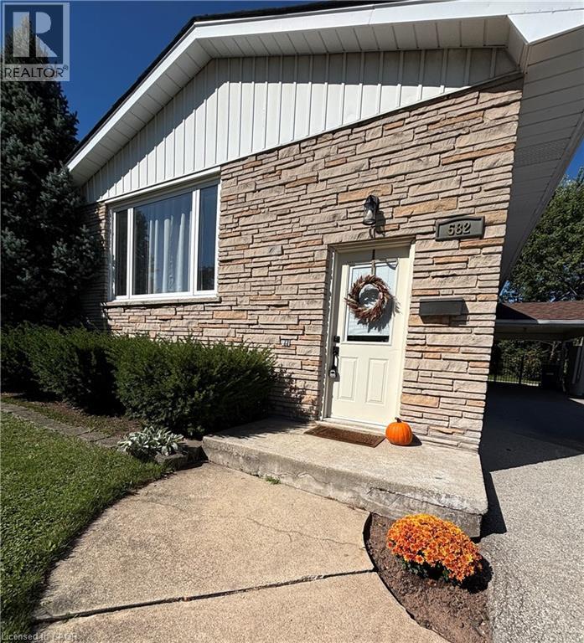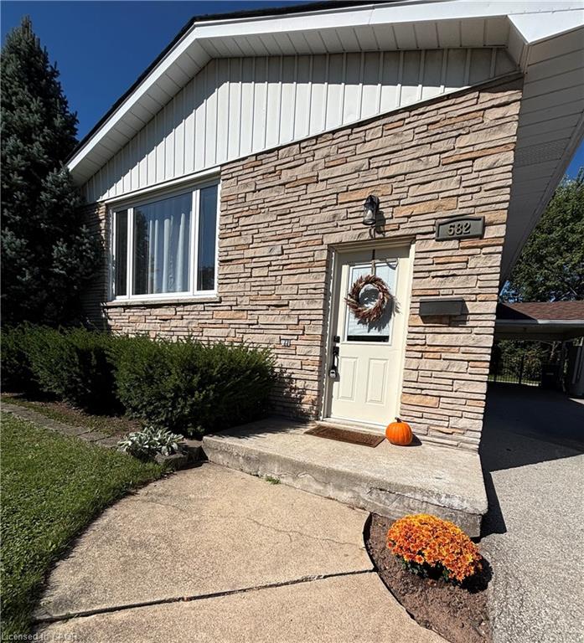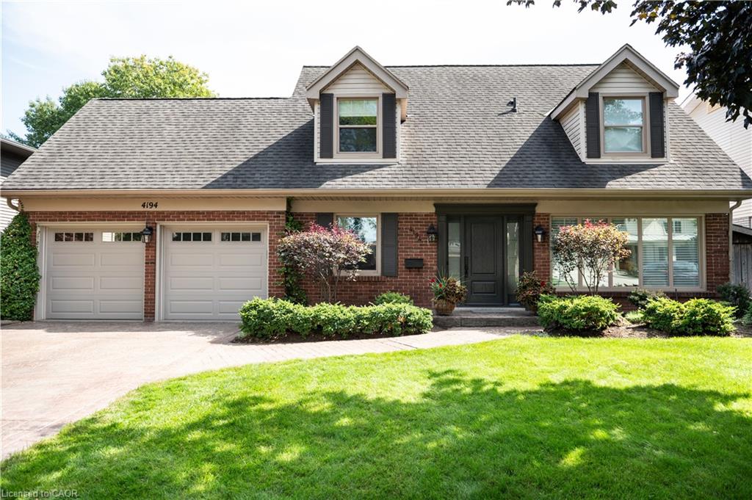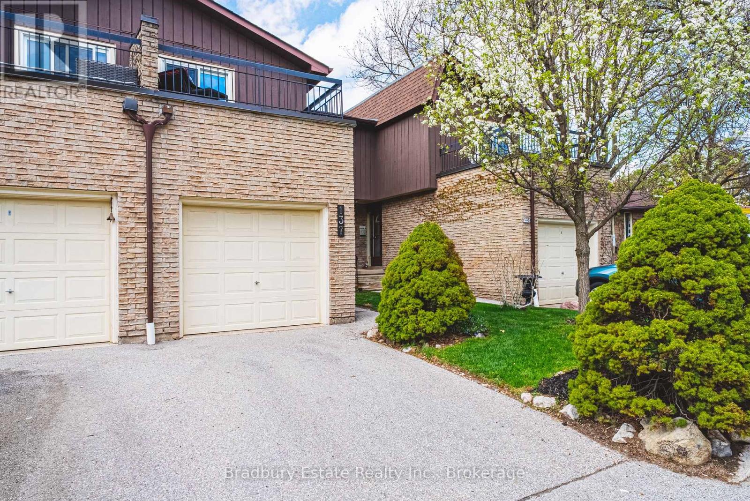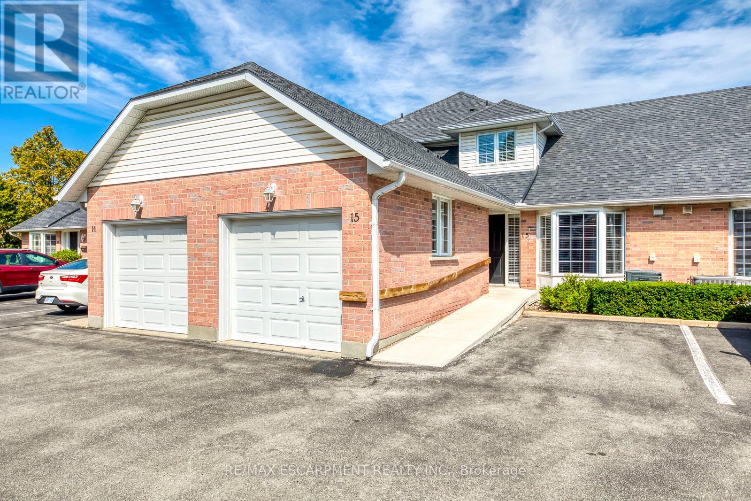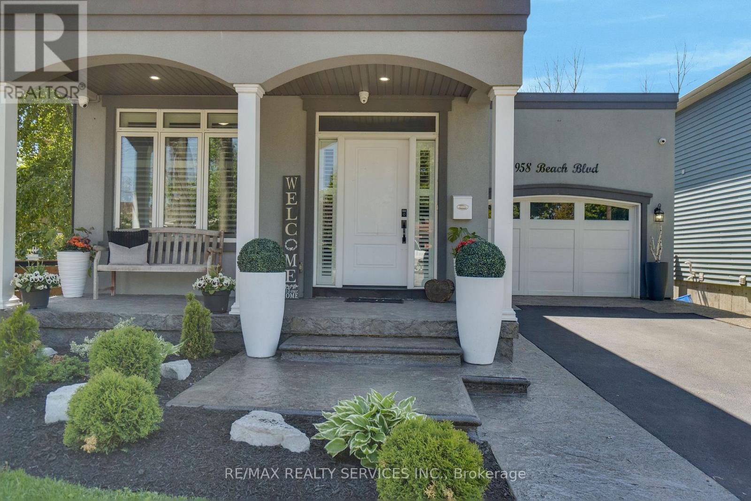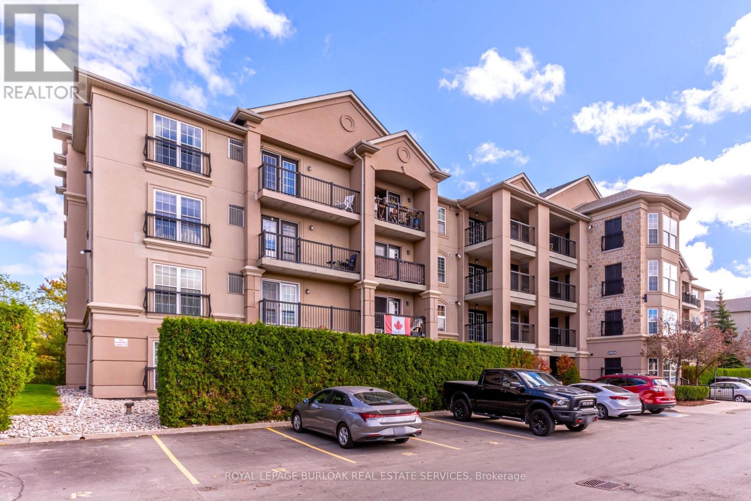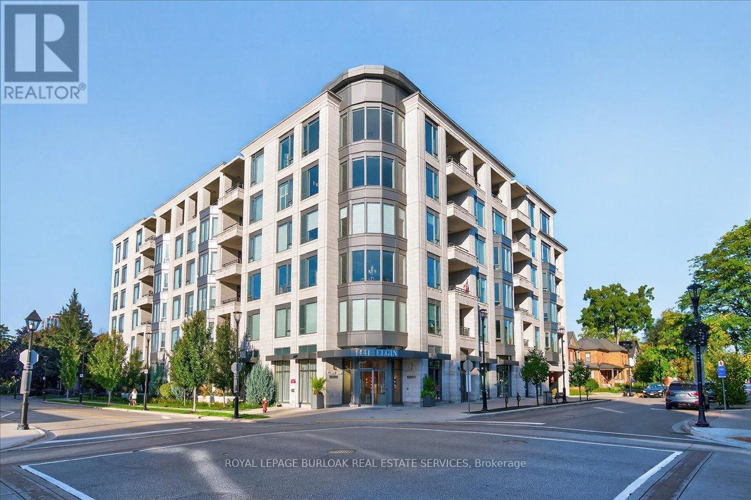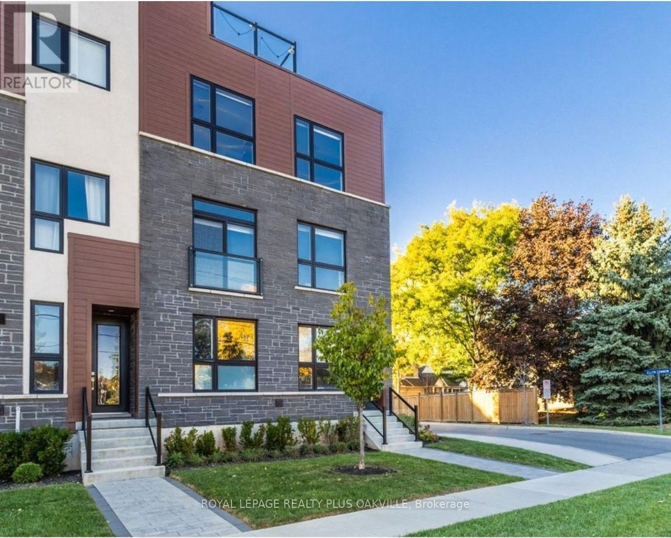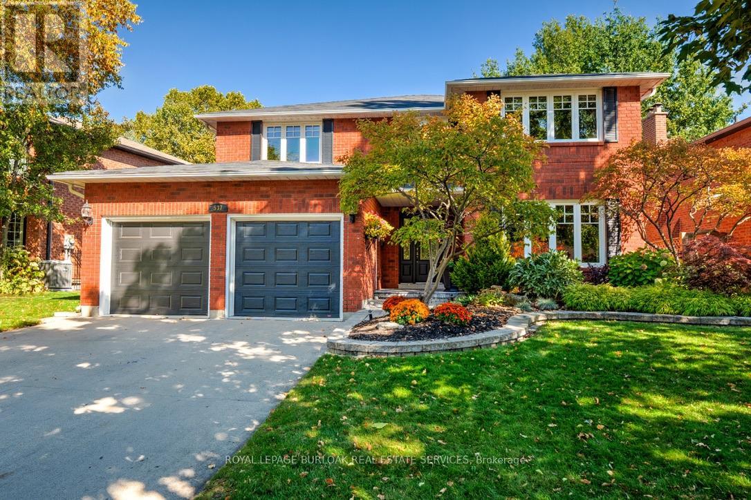- Houseful
- ON
- Burlington
- Shoreacres
- 4194 Corrine Ct
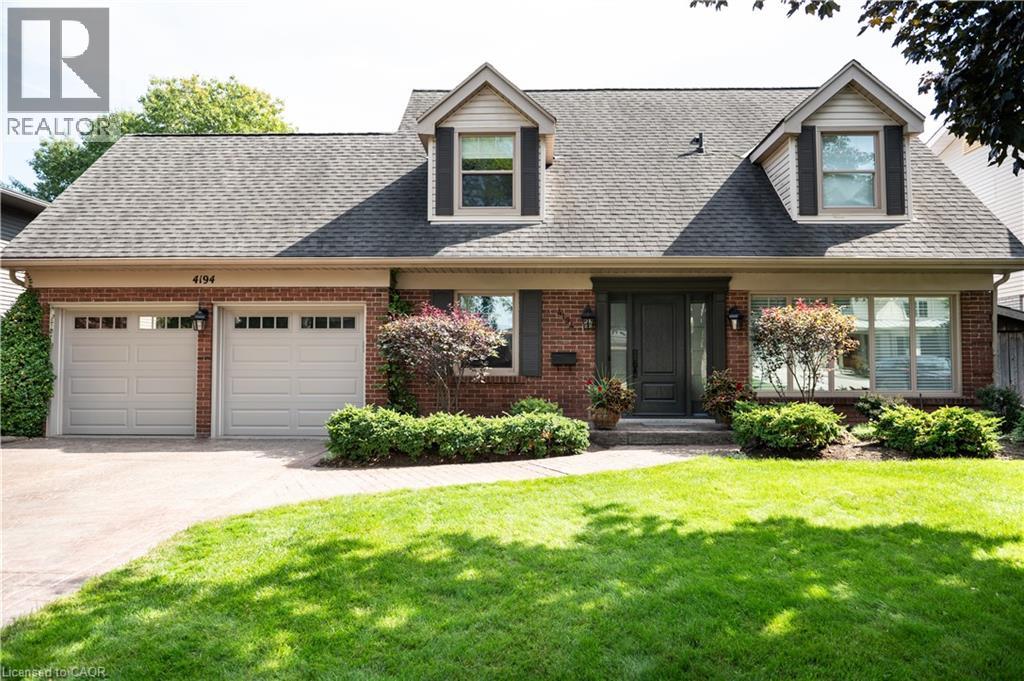
Highlights
Description
- Home value ($/Sqft)$675/Sqft
- Time on Housefulnew 2 hours
- Property typeSingle family
- Style2 level
- Neighbourhood
- Median school Score
- Year built1968
- Mortgage payment
Welcome to your dream family home, perfectly situated on a quiet cul-de-sac in the highly desirable Shoreacres neighbourhood—just a short walk to Lake Ontario, parks, and top-rated schools. Rare original one owner home. This beautifully updated 2-storey home offers over 3,550 sq. ft. of finished living space with 4+1 bedrooms, 2 full bathrooms, 2 half bathrooms and a functional layout designed for growing families and everyday comfort. The main floor features a custom kitchen with quartz countertops, a large center island, and premium cabinetry—ideal for family meals and entertaining. The kitchen opens to a bright dining space and a stunning vaulted family room with fireplace, offering plenty of space for everyone to gather. Walk out directly to your private backyard, where kids can play while adults relax or entertain. Also on the main level: a dedicated home office, laundry/mudroom, powder room, and garage access—all finished with durable hardwood and tile flooring. Upstairs, you’ll find four spacious bedrooms and two full bathrooms, including a serene primary suite with walk-in closets and a 5-piece ensuite—a perfect retreat at the end of the day. The finished lower level adds even more versatility with a fifth bedroom, a large rec room or playroom, and plenty of storage—ideal for sleepovers, teens, or guests. Fully fenced backyard oasis backs onto a quiet greenspace, offering a saltwater pool, interlock patio, and gorgeous landscaping—plus wrought iron fencing to safely separate the pool area from the rest of the yard. Recent updates include: roof, front and back doors, furnace, A/C, and more—giving peace of mind for years to come. Located in the sought-after Tuck and Nelson school district, and just minutes from Paletta Lakefront Park, Nelson Park, downtown Burlington, and major highways—this is the perfect forever home for your family. (id:63267)
Home overview
- Cooling Central air conditioning
- Heat source Natural gas
- Heat type Forced air
- Has pool (y/n) Yes
- Sewer/ septic Municipal sewage system
- # total stories 2
- # parking spaces 6
- Has garage (y/n) Yes
- # full baths 2
- # half baths 1
- # total bathrooms 3.0
- # of above grade bedrooms 5
- Has fireplace (y/n) Yes
- Subdivision 331 - shoreacres
- Lot size (acres) 0.0
- Building size 3558
- Listing # 40780400
- Property sub type Single family residence
- Status Active
- Primary bedroom 7.315m X 5.486m
Level: 2nd - Bedroom 3.658m X 3.505m
Level: 2nd - Bathroom (# of pieces - 5) 3.962m X 3.658m
Level: 2nd - Bedroom 4.267m X 3.505m
Level: 2nd - Bedroom 3.658m X 3.81m
Level: 2nd - Bathroom (# of pieces - 4) 2.438m X 2.134m
Level: 2nd - Recreational room 9.144m X 3.81m
Level: Basement - Bedroom 6.248m X 4.877m
Level: Basement - Office 4.267m X 3.2m
Level: Basement - Living room 5.791m X 3.962m
Level: Main - Dining room 3.962m X 3.353m
Level: Main - Mudroom 3.962m X 1.524m
Level: Main - Bathroom (# of pieces - 2) 2.134m X 1.829m
Level: Main - Family room 5.791m X 5.182m
Level: Main - Office 3.658m X 3.353m
Level: Main - Kitchen 7.315m X 4.42m
Level: Main
- Listing source url Https://www.realtor.ca/real-estate/29007552/4194-corrine-court-burlington
- Listing type identifier Idx

$-6,400
/ Month

