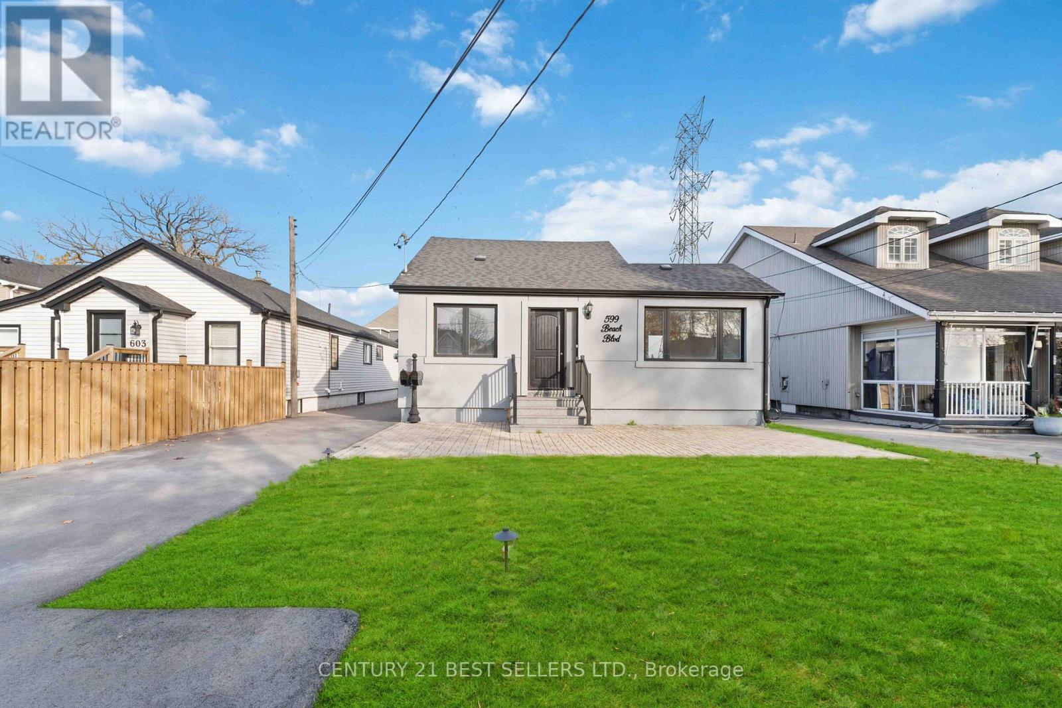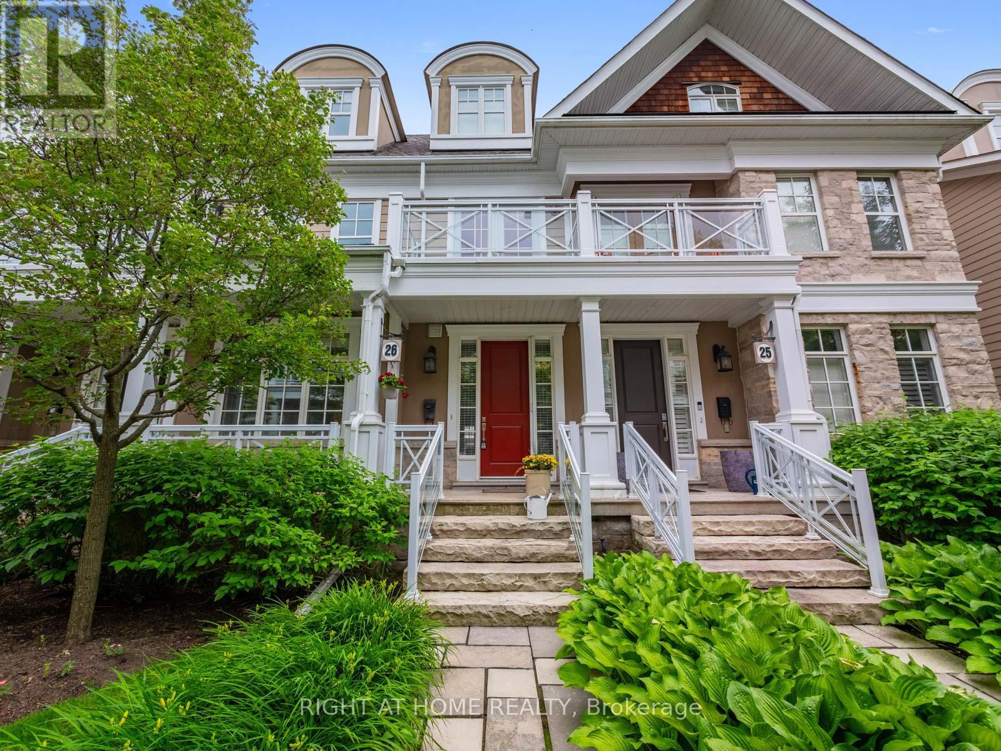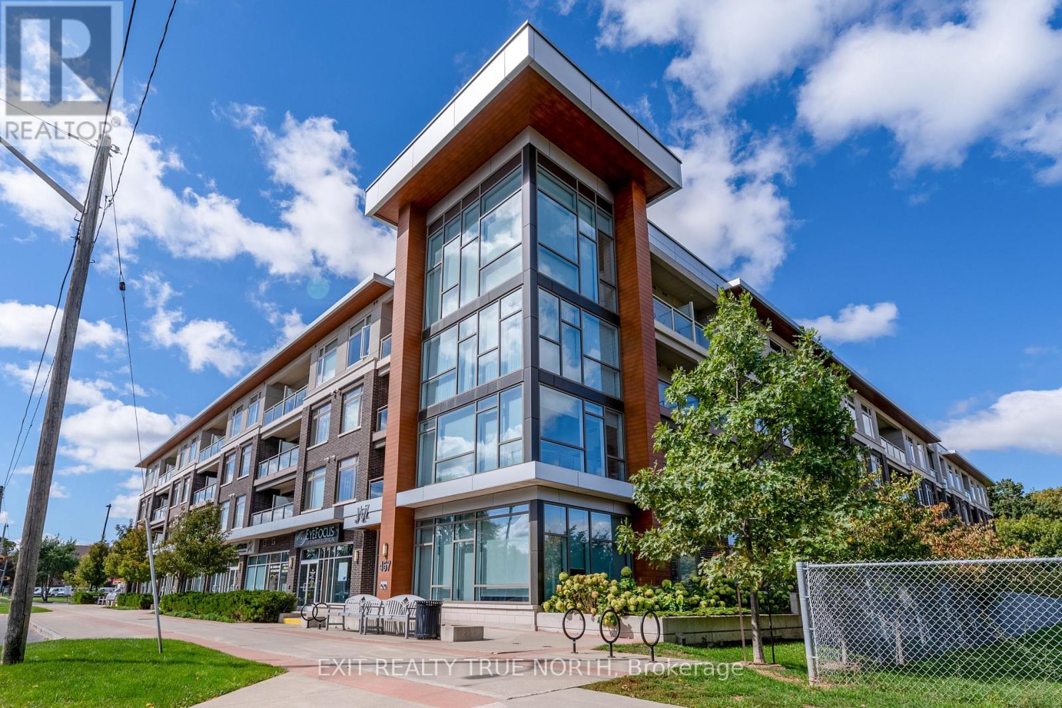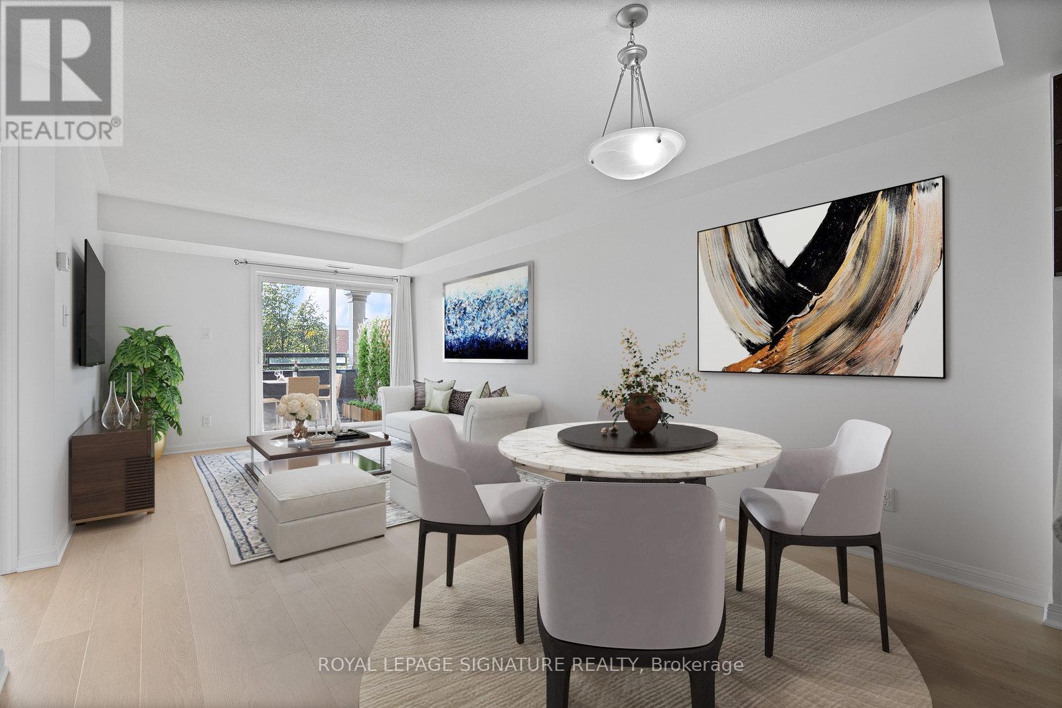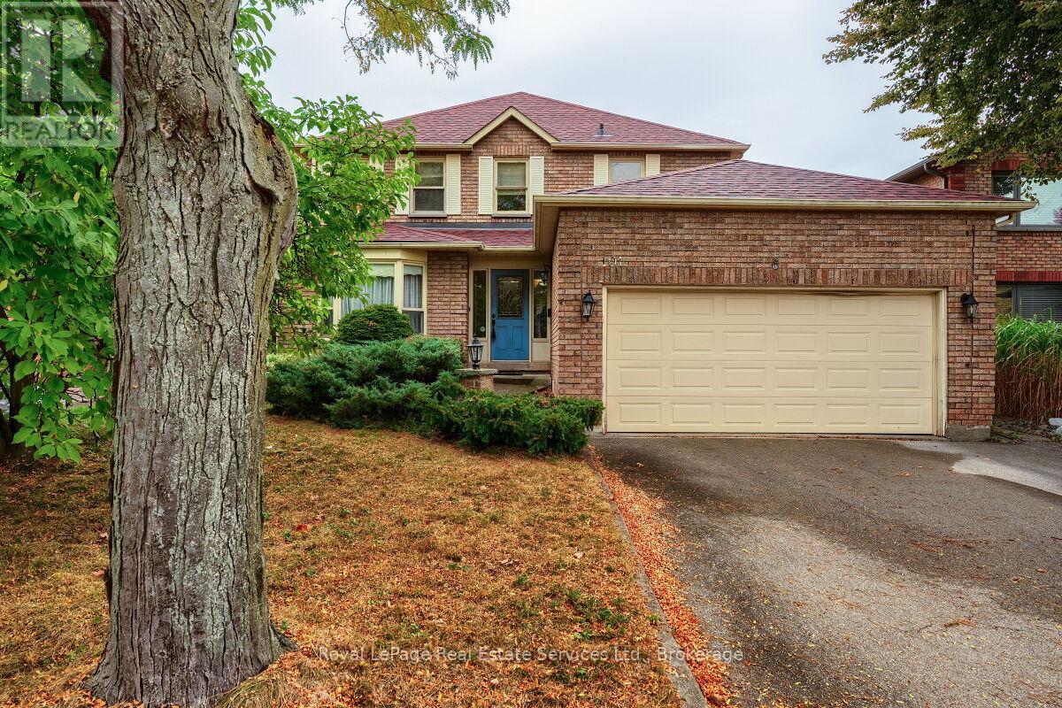- Houseful
- ON
- Burlington
- Shoreacres
- 4195 Spruce Ave
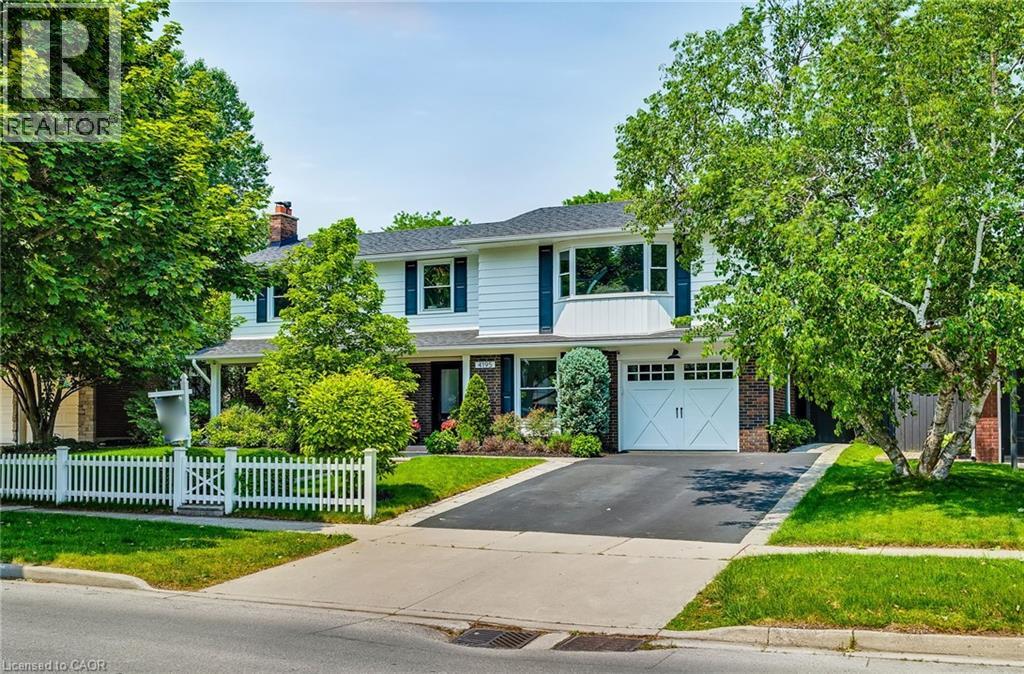
4195 Spruce Ave
4195 Spruce Ave
Highlights
Description
- Home value ($/Sqft)$822/Sqft
- Time on Houseful175 days
- Property typeSingle family
- Style2 level
- Neighbourhood
- Median school Score
- Year built1967
- Mortgage payment
Step into this beautifully renovated two-storey home, where charm and warmth welcome you from the moment you arrive. With over 3,100 sq. ft. of finished living space, this 4-bedroom, 4-bathroom residence seamlessly blends timeless character with high-end modern finishes. The main level boasts heated tile flooring, a spacious dining area with a nostalgic wood-burning fireplace, and a chef-inspired kitchen featuring premium appliances—including a GE Monogram range and Dacor refrigerator—perfect for hosting family and friends. Upstairs, the expansive primary suite offers a cozy gas fireplace, custom wardrobes, and a spa-like ensuite with a steam shower and soaker tub. One of the additional three bedrooms also enjoys its own private ensuite—ideal for guests or teens. The fully finished basement provides a generous rec room, laundry area, and abundant storage. Step outside to your own private retreat featuring a saltwater heated pool, a custom Italian cobblestone patio, mature grapevines, and a spacious gazebo—an ideal space for relaxing or entertaining. With a freshly painted exterior, numerous system updates, and a double-wide driveway, this stunning home is nestled in Burlington’s sought-after Shoreacres community, just a short stroll to parks, top-rated schools like John T Tuck Public School, and only five minutes to Paletta Lakefront Park. (id:63267)
Home overview
- Cooling Central air conditioning
- Heat source Natural gas
- Heat type Forced air
- Has pool (y/n) Yes
- Sewer/ septic Municipal sewage system
- # total stories 2
- # parking spaces 3
- Has garage (y/n) Yes
- # full baths 3
- # half baths 1
- # total bathrooms 4.0
- # of above grade bedrooms 4
- Has fireplace (y/n) Yes
- Community features Quiet area
- Subdivision 331 - shoreacres
- Lot size (acres) 0.0
- Building size 3160
- Listing # 40715278
- Property sub type Single family residence
- Status Active
- Full bathroom 2.819m X 4.775m
Level: 2nd - Primary bedroom 6.579m X 6.731m
Level: 2nd - Bathroom (# of pieces - 4) Measurements not available
Level: 2nd - Bedroom 4.039m X 4.039m
Level: 2nd - Bedroom 2.972m X 3.327m
Level: 2nd - Bathroom (# of pieces - 4) 2.54m X 2.311m
Level: 2nd - Bedroom 3.327m X 4.039m
Level: 2nd - Laundry 2.388m X 7.95m
Level: Basement - Recreational room 4.089m X 7.036m
Level: Basement - Utility 1.524m X 2.743m
Level: Basement - Den 2.946m X 4.216m
Level: Main - Living room 3.454m X 7.061m
Level: Main - Dining room 3.581m X 6.477m
Level: Main - Foyer 2.438m X 1.219m
Level: Main - Kitchen 3.429m X 8.077m
Level: Main - Bathroom (# of pieces - 2) Measurements not available
Level: Main
- Listing source url Https://www.realtor.ca/real-estate/28222691/4195-spruce-avenue-burlington
- Listing type identifier Idx

$-6,931
/ Month








