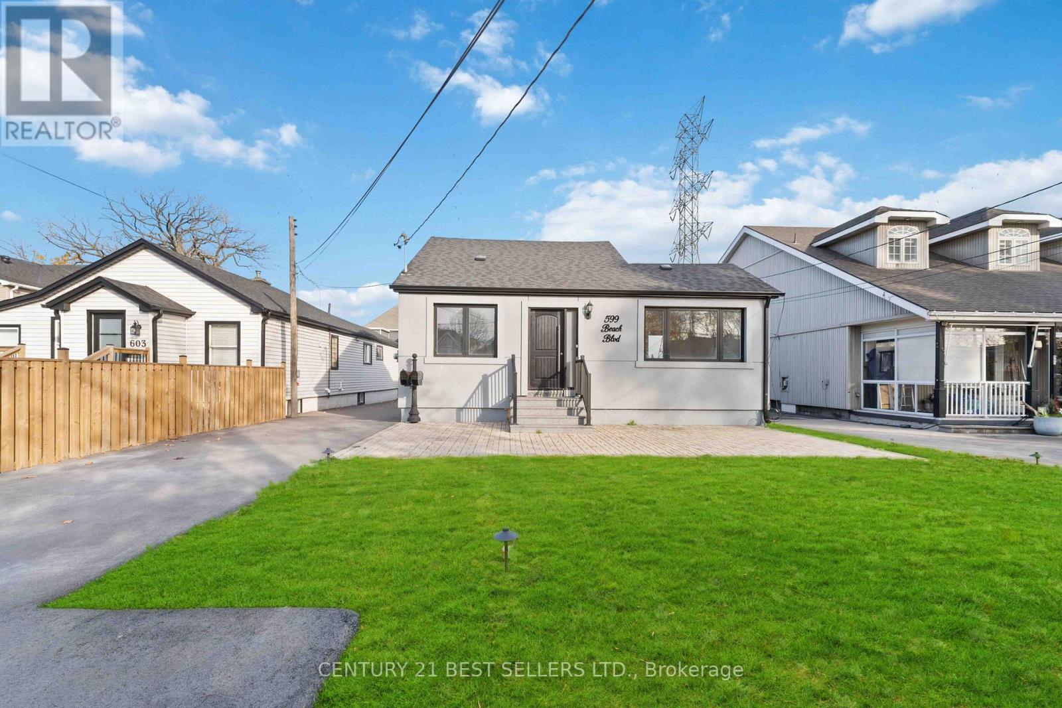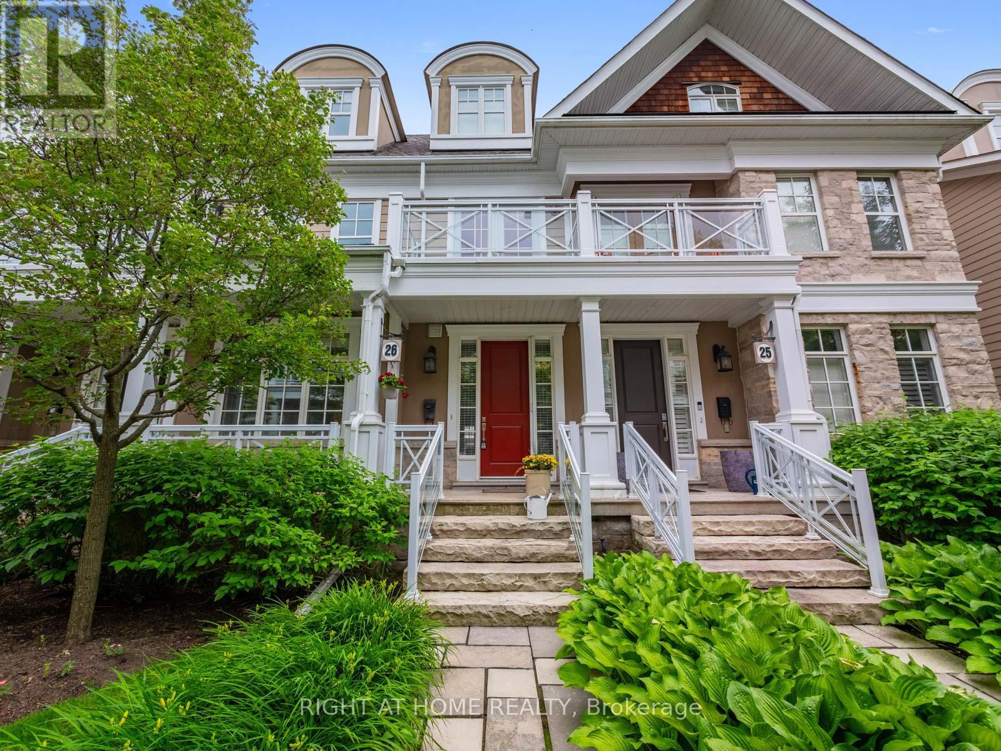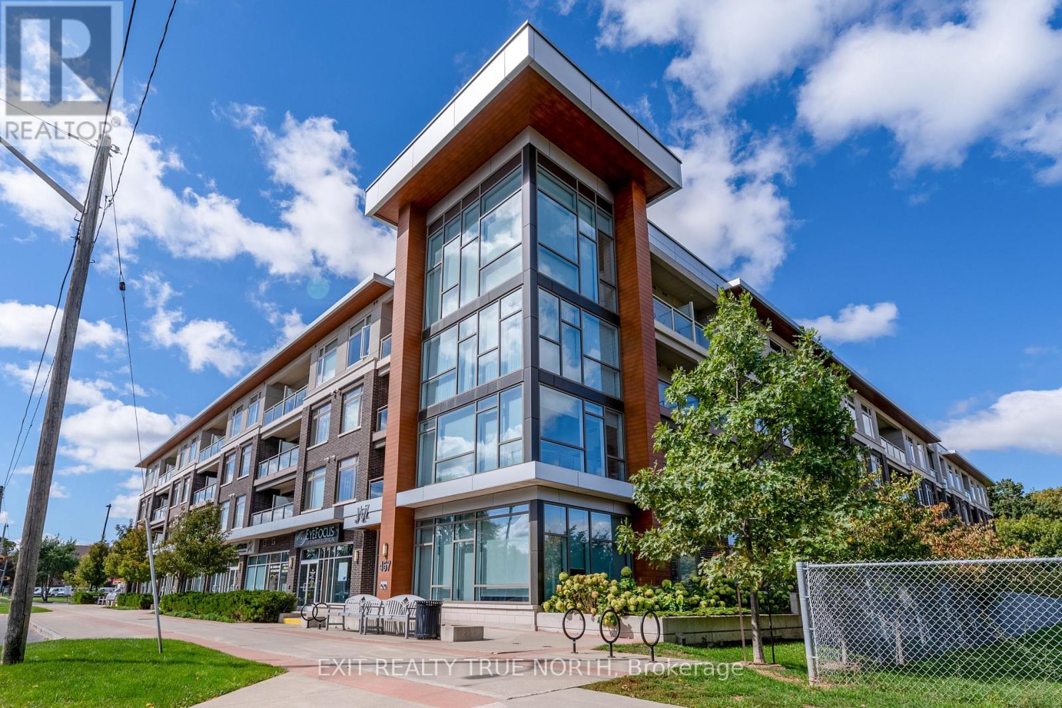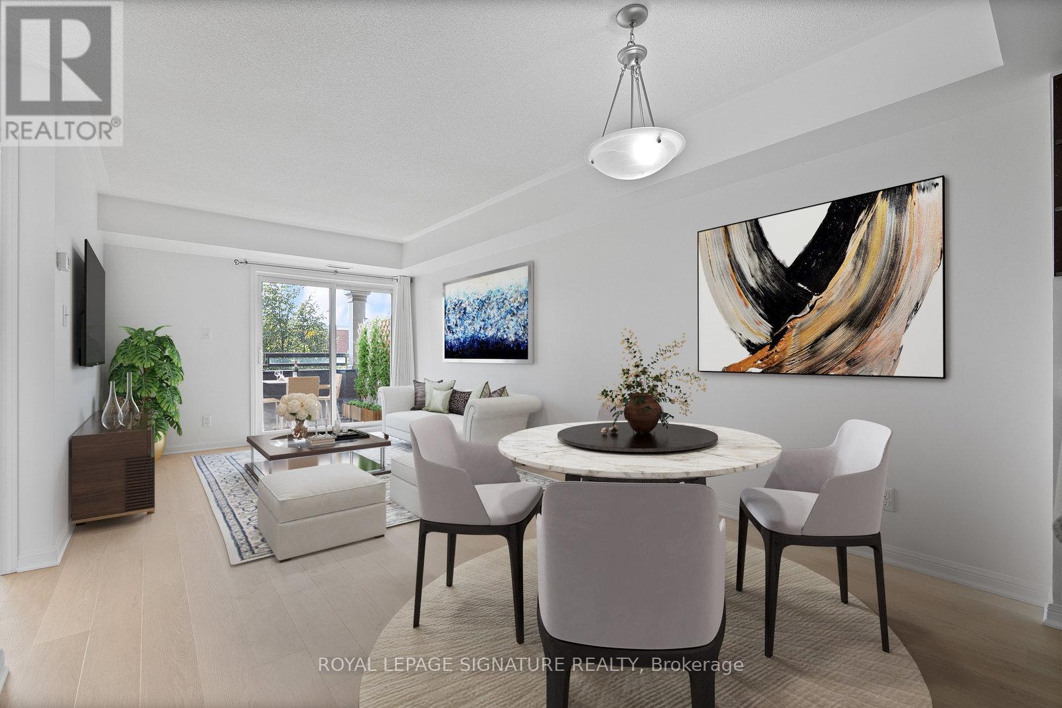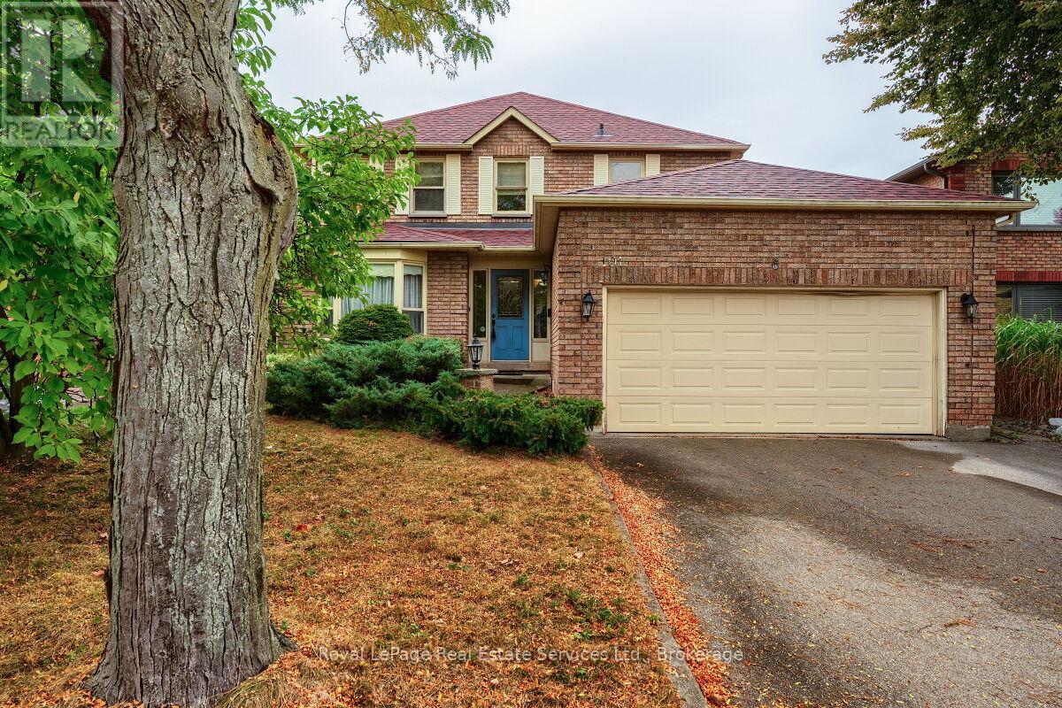- Houseful
- ON
- Burlington
- Longmoor
- 1 4197 Longmoor Dr
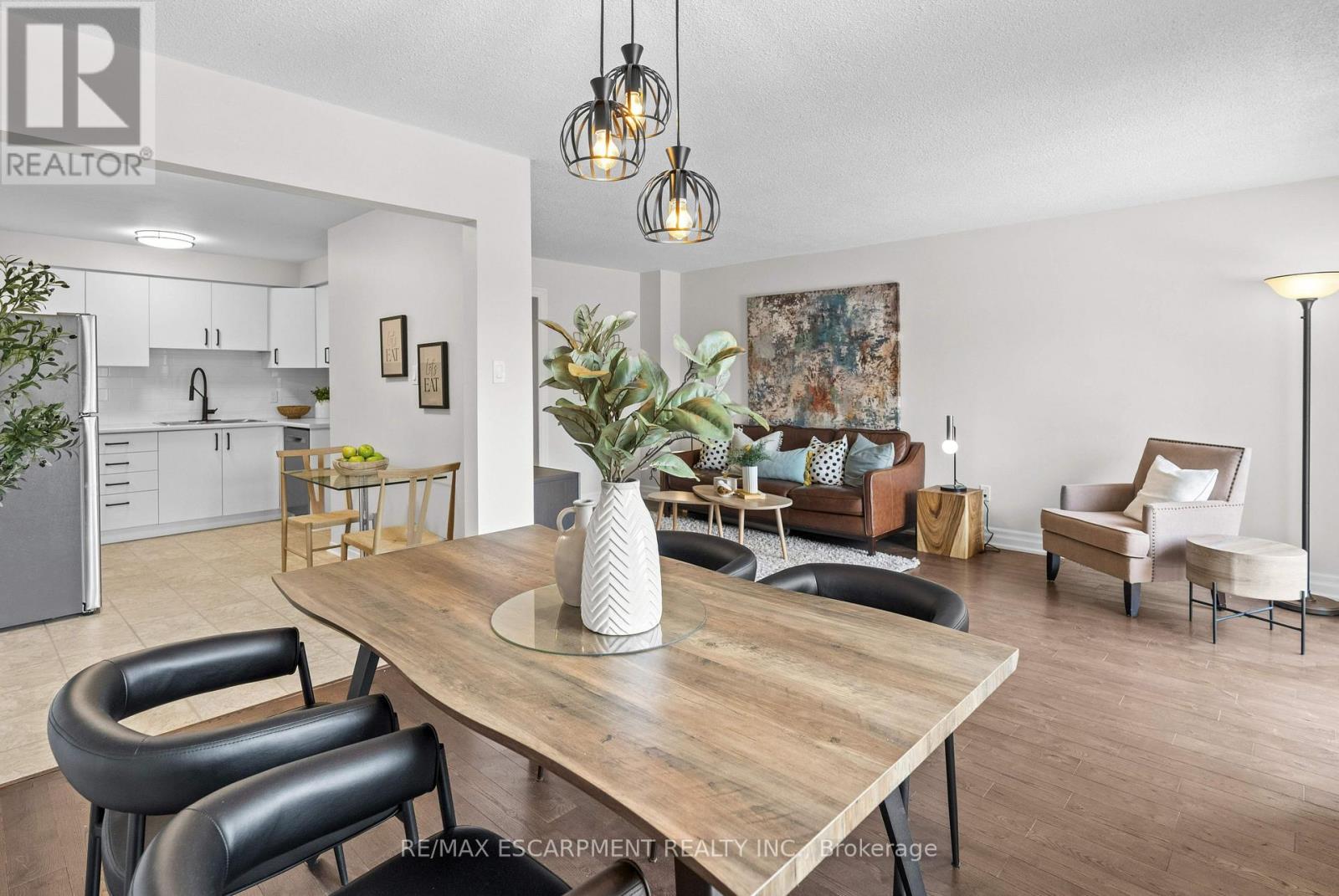
Highlights
This home is
50%
Time on Houseful
67 Days
School rated
6.6/10
Burlington
10.64%
Description
- Time on Houseful67 days
- Property typeSingle family
- Neighbourhood
- Median school Score
- Mortgage payment
Welcome Home to beautiful Longmoor Drive, in south Burlington. Don't miss out on this incredible 1677 square foot, end unit townhome, nestled beside Burlington's Centennial Bikeway in the highly sought-after Nelson school district backing onto Iroquois Park with no rear neighbours. Complete with 4 large bedrooms, 3 bathrooms and a blank slate in the basement - there is nothing left to do but pack your bags and move on in. A great family friendly complex, with everything one could need nearby, this home is waiting for you to make new memories. (id:63267)
Home overview
Amenities / Utilities
- Cooling Central air conditioning
- Heat source Natural gas
- Heat type Forced air
Exterior
- # total stories 2
- # parking spaces 2
- Has garage (y/n) Yes
Interior
- # full baths 1
- # half baths 2
- # total bathrooms 3.0
- # of above grade bedrooms 4
Location
- Community features Pet restrictions
- Subdivision Shoreacres
Overview
- Lot size (acres) 0.0
- Listing # W12199063
- Property sub type Single family residence
- Status Active
Rooms Information
metric
- Primary bedroom 5.22m X 3.92m
Level: 2nd - Bathroom 1.37m X 1.33m
Level: 2nd - 3rd bedroom 5.19m X 2.9m
Level: 2nd - 2nd bedroom 5.21m X 2.36m
Level: 2nd - Bathroom 2.4m X 2.24m
Level: 2nd - 4th bedroom 4.28m X 3.4m
Level: 2nd - Recreational room / games room 4.17m X 4.69m
Level: Basement - Other 3.63m X 5.65m
Level: Basement - Utility 2.39m X 0.93m
Level: Basement - Dining room 3.45m X 2.36m
Level: Ground - Living room 5.75m X 3.38m
Level: Ground - Kitchen 4.43m X 3.03m
Level: Ground - Bathroom 1.38m X 1.24m
Level: Main
SOA_HOUSEKEEPING_ATTRS
- Listing source url Https://www.realtor.ca/real-estate/28422670/1-4197-longmoor-drive-burlington-shoreacres-shoreacres
- Listing type identifier Idx
The Home Overview listing data and Property Description above are provided by the Canadian Real Estate Association (CREA). All other information is provided by Houseful and its affiliates.

Lock your rate with RBC pre-approval
Mortgage rate is for illustrative purposes only. Please check RBC.com/mortgages for the current mortgage rates
$-1,713
/ Month25 Years fixed, 20% down payment, % interest
$499
Maintenance
$
$
$
%
$
%

Schedule a viewing
No obligation or purchase necessary, cancel at any time
Nearby Homes
Real estate & homes for sale nearby








