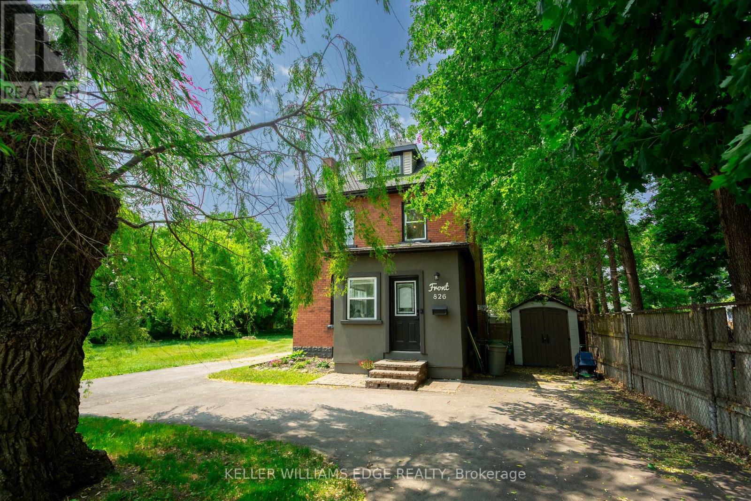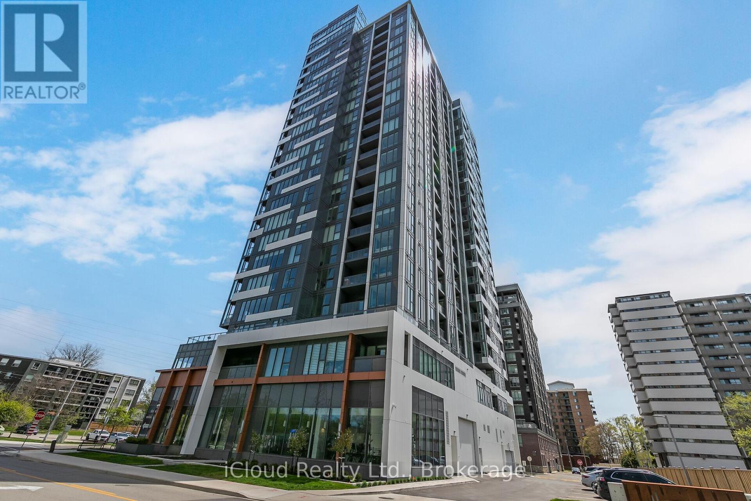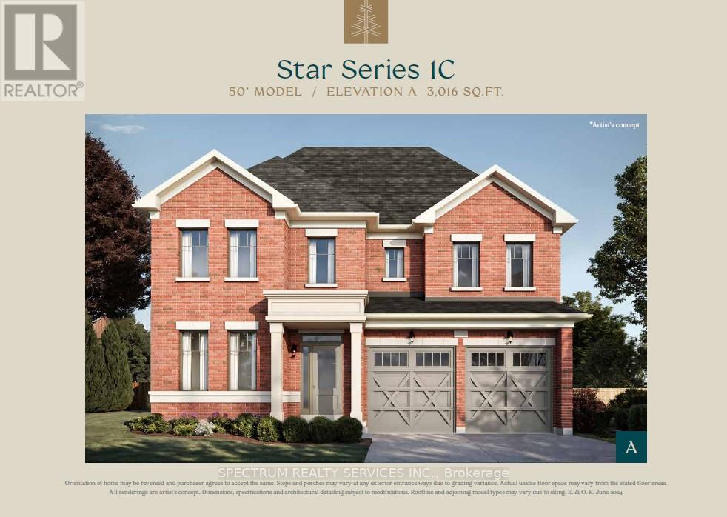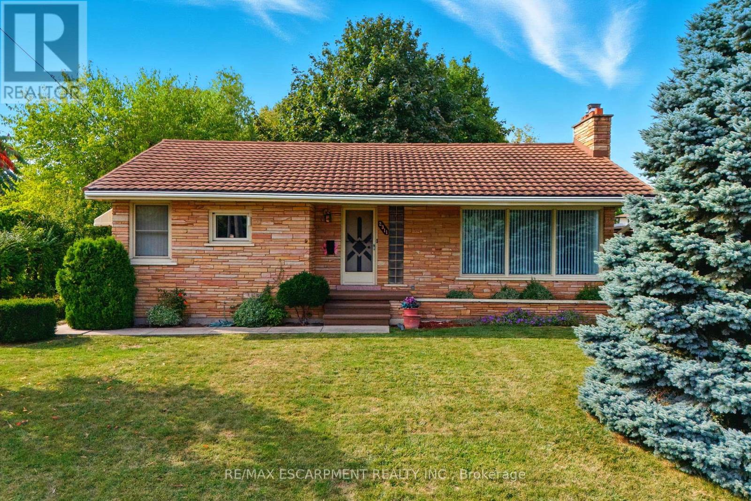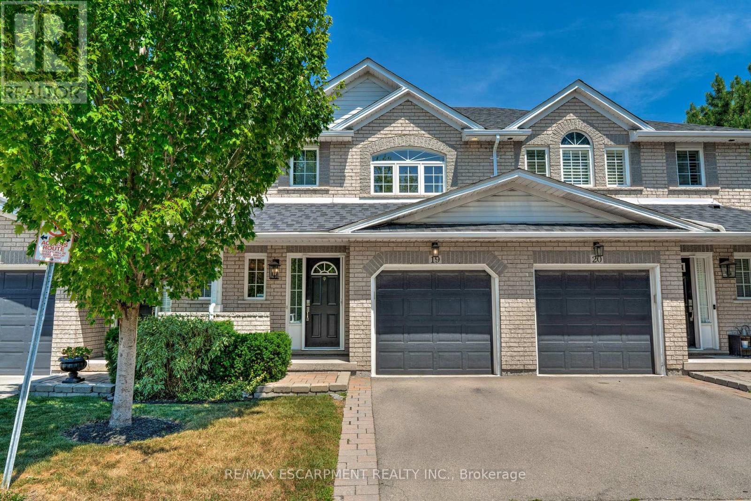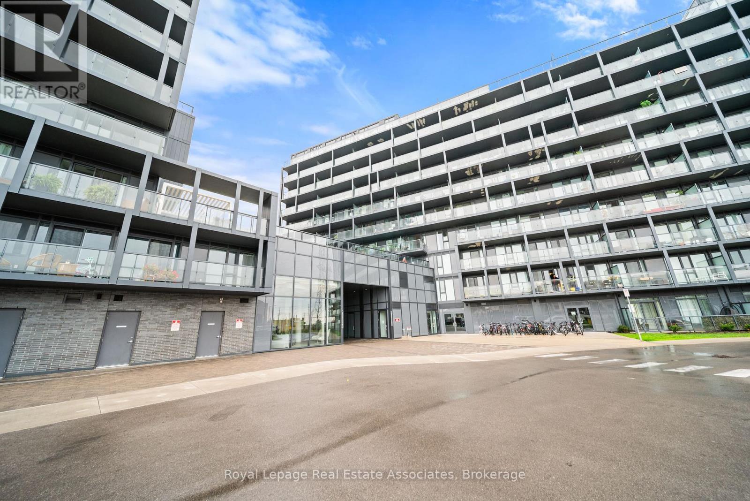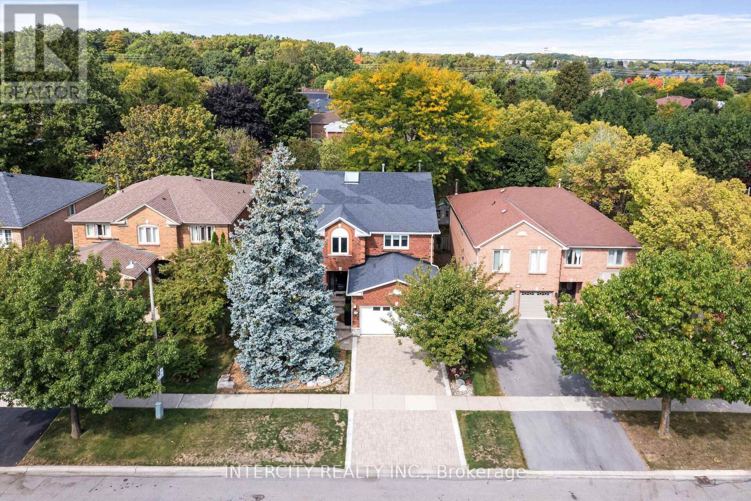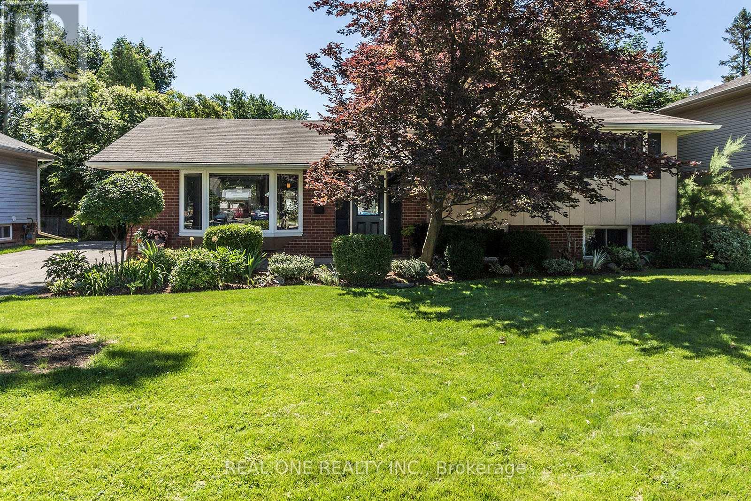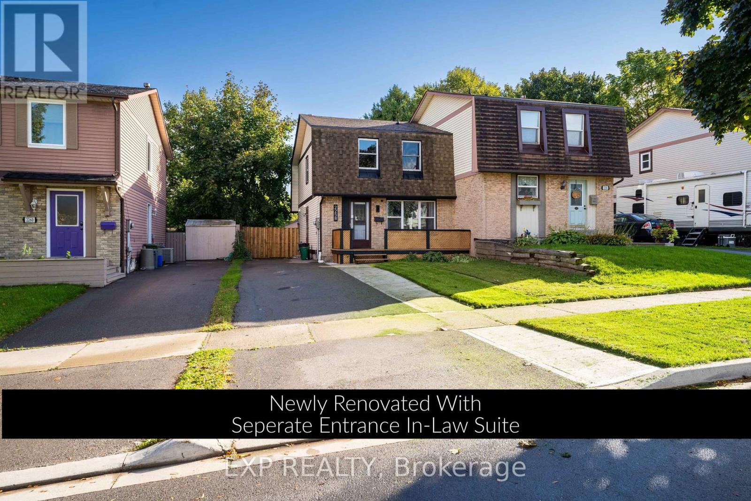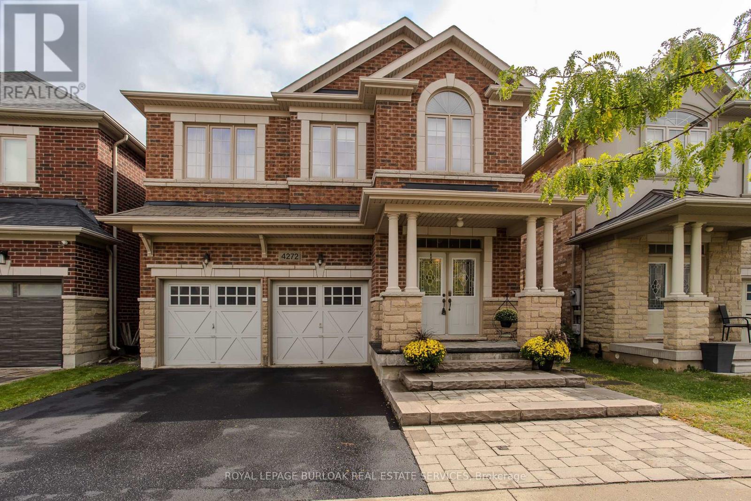- Houseful
- ON
- Burlington
- Longmoor
- 4198 Longmoor Dr
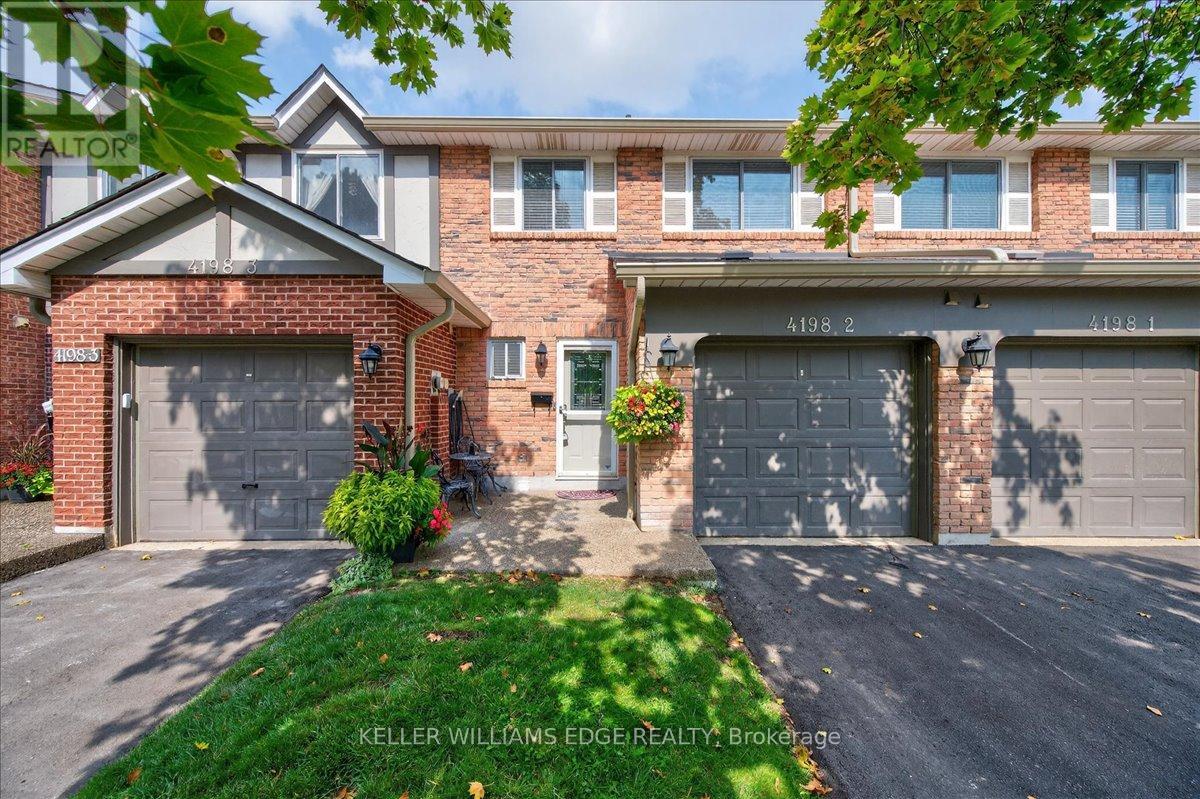
Highlights
Description
- Time on Housefulnew 14 hours
- Property typeSingle family
- Neighbourhood
- Median school Score
- Mortgage payment
Beautifully Updated Townhome in South Burlington's Longmoor area! Welcome to this meticulous 3+1 bedroom, 2.5 bath home offering a tone of natural light throughout, featuring an updated kitchen with granite countertops, crisp white shaker style cabinetry, and stainless steel appliances. Nicely decorated throughout with well thought out textures and styles. The main level living and dining rooms showcase hardwood flooring, nice accents, crown molding finishes, breakfast bar island off the kitchen and gas fireplace. This floor plan has a great flow that seamlessly transitions to a private outdoor sitting area, complete with mature trees and a spacious common area extension off the back yard. All bathrooms have been tastefully updated! Take a walk to the upper level and be greeted by a huge primary bedroom large enough for a king size bed, a rarity for these style of townhomes! The lower level offers a generous sized recreation room, an additional bedroom or home office space, and a 3-piece bath - the perfect lower level set up for guests, or growing families. Ideally located steps from Iroquois Park just across the street! Close to Nelson High School, shops, restaurants, the Centennial bike path, and Appleby GO station making this the ideal location for commuters! You won't be disappointed, this one truly shows at it's best! (id:63267)
Home overview
- Cooling Central air conditioning
- Heat source Natural gas
- Heat type Forced air
- # total stories 2
- # parking spaces 2
- Has garage (y/n) Yes
- # full baths 2
- # half baths 1
- # total bathrooms 3.0
- # of above grade bedrooms 4
- Has fireplace (y/n) Yes
- Community features Pet restrictions, school bus
- Subdivision Appleby
- Lot size (acres) 0.0
- Listing # W12423031
- Property sub type Single family residence
- Status Active
- Utility 1.71m X 1.5m
Level: Lower - Bedroom 3.9m X 3.22m
Level: Lower - Recreational room / games room 6.44m X 4.7m
Level: Lower - Laundry 2.23m X 2.06m
Level: Lower - Bathroom 2.23m X 1.25m
Level: Lower - Kitchen 4.43m X 3.02m
Level: Main - Dining room 3.49m X 2.4m
Level: Main - Living room 5.8m X 3.38m
Level: Main - Bathroom 1.41m X 1.26m
Level: Main - Bedroom 5.12m X 2.53m
Level: Upper - 2nd bedroom 5.12m X 3.13m
Level: Upper - Primary bedroom 5.76m X 4.83m
Level: Upper - Bathroom 2.96m X 2.07m
Level: Upper
- Listing source url Https://www.realtor.ca/real-estate/28905226/4198-longmoor-drive-burlington-appleby-appleby
- Listing type identifier Idx

$-1,709
/ Month

