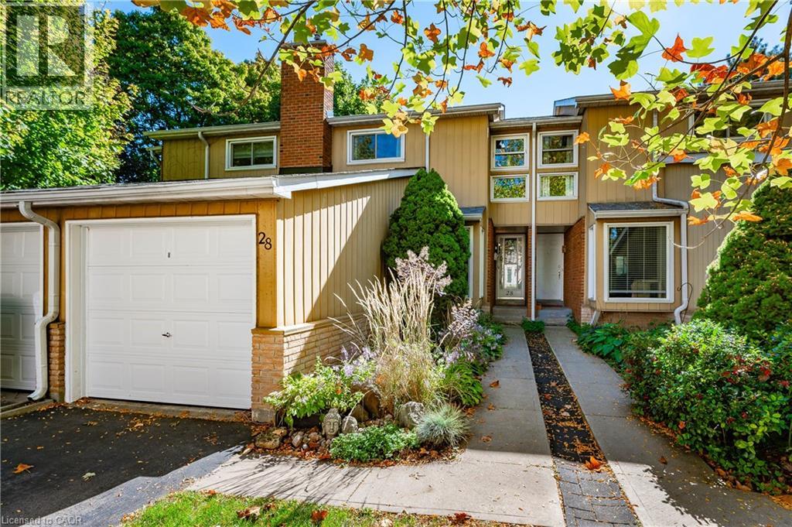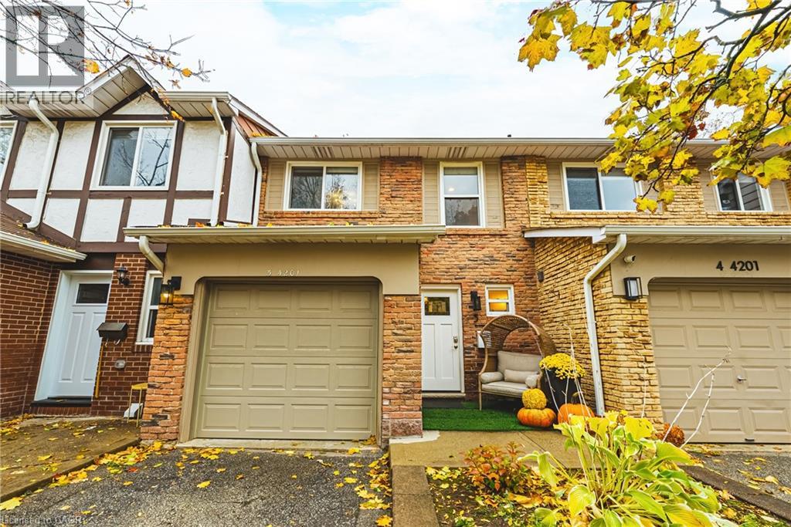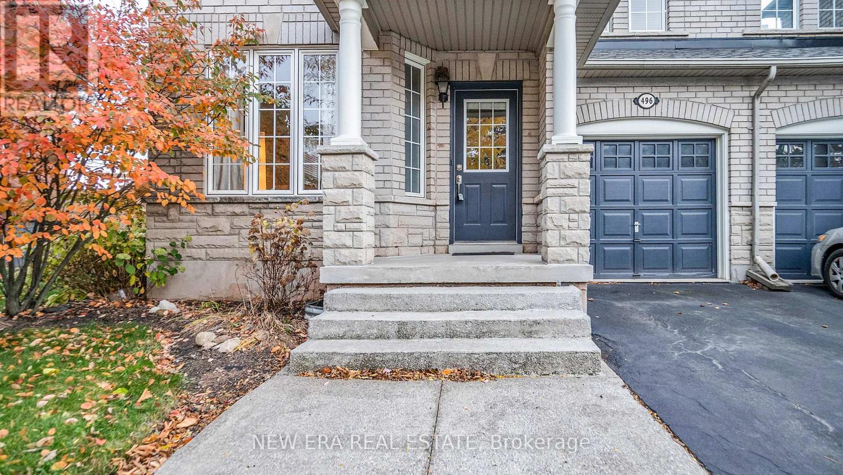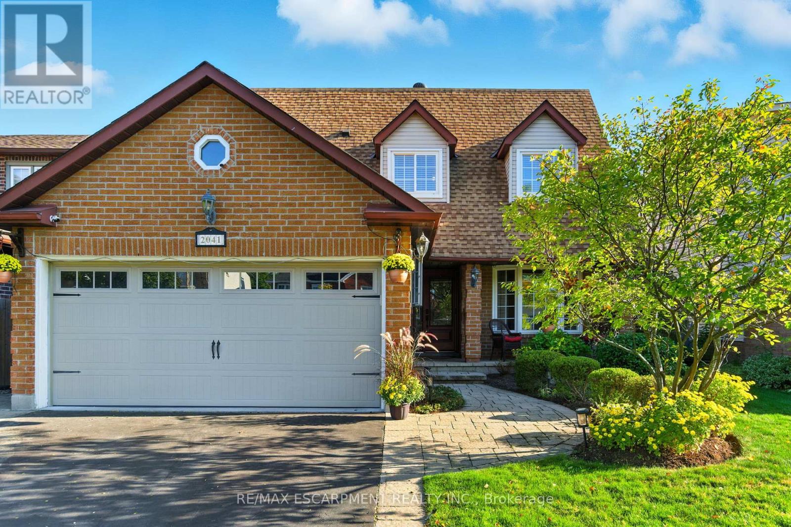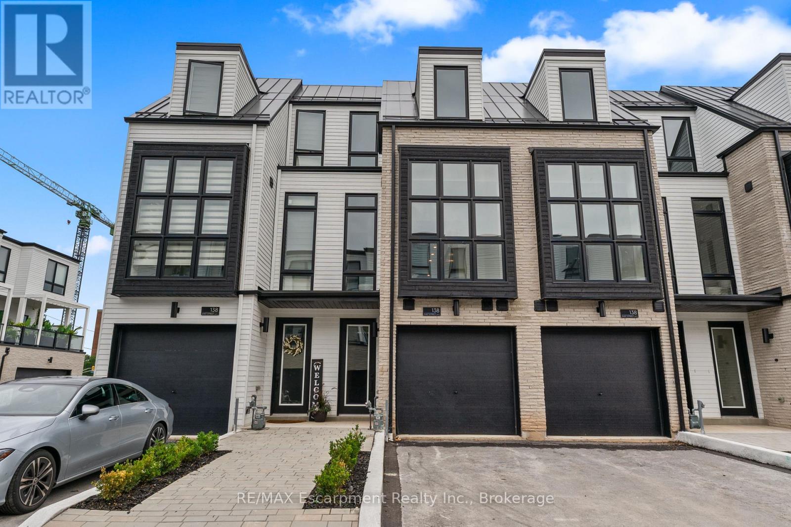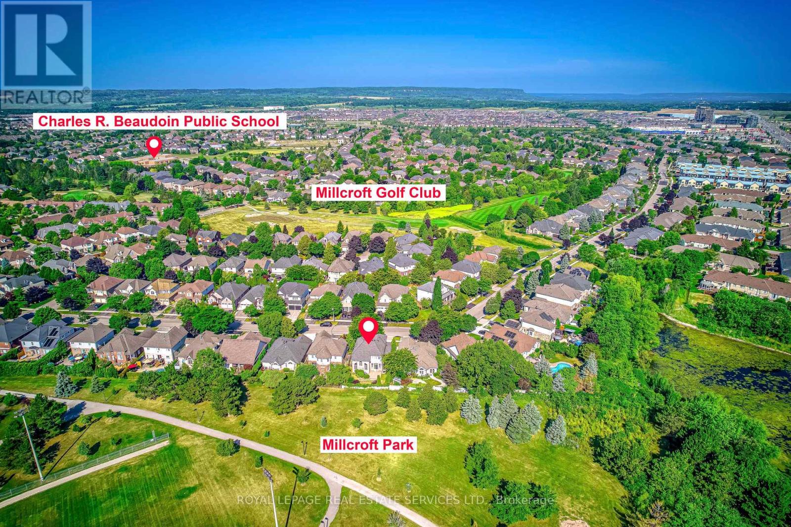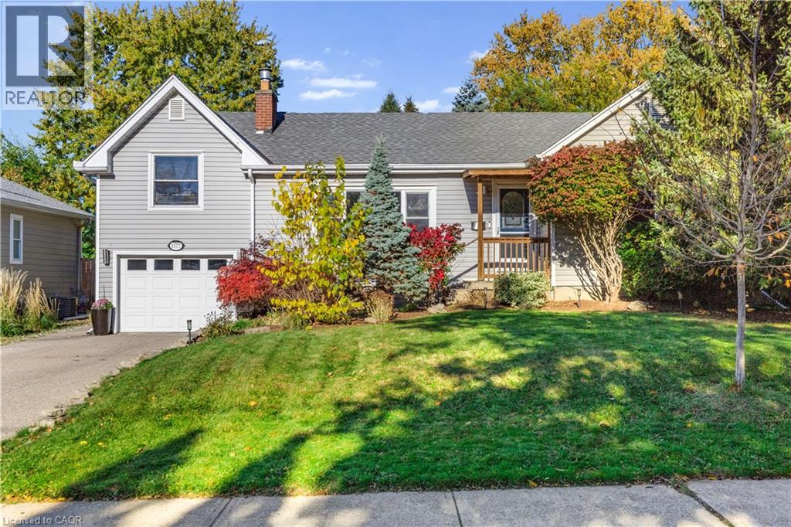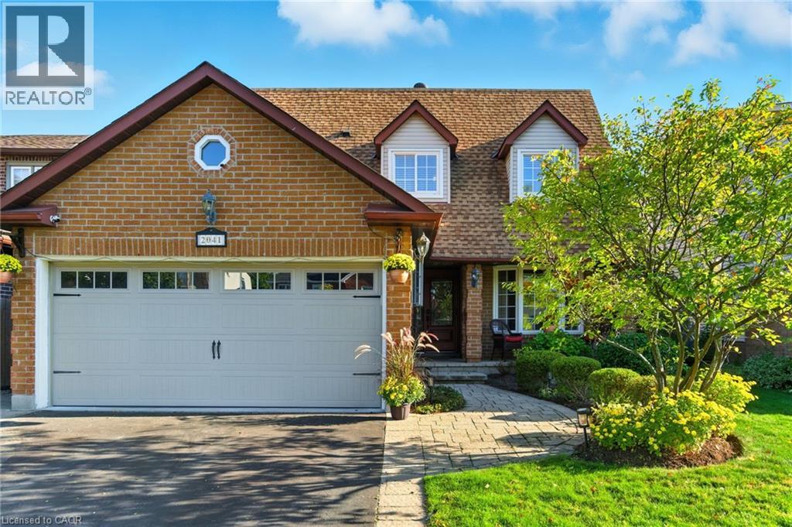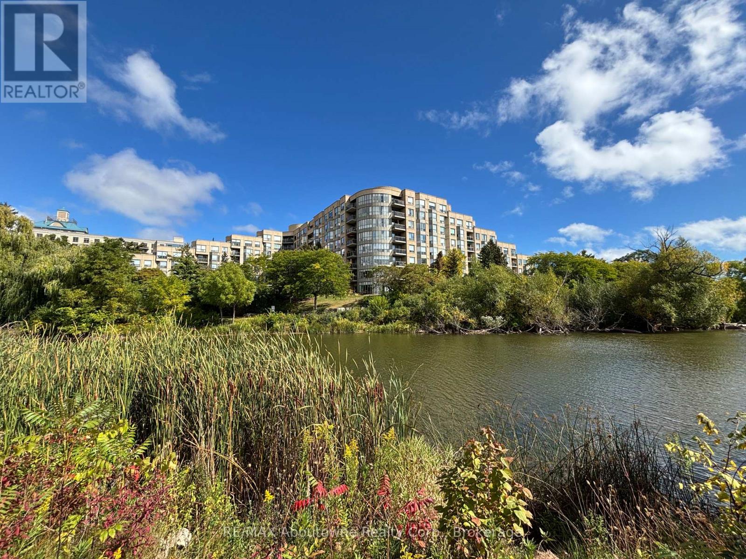- Houseful
- ON
- Burlington
- Longmoor
- 5 4201 Longmoor Dr
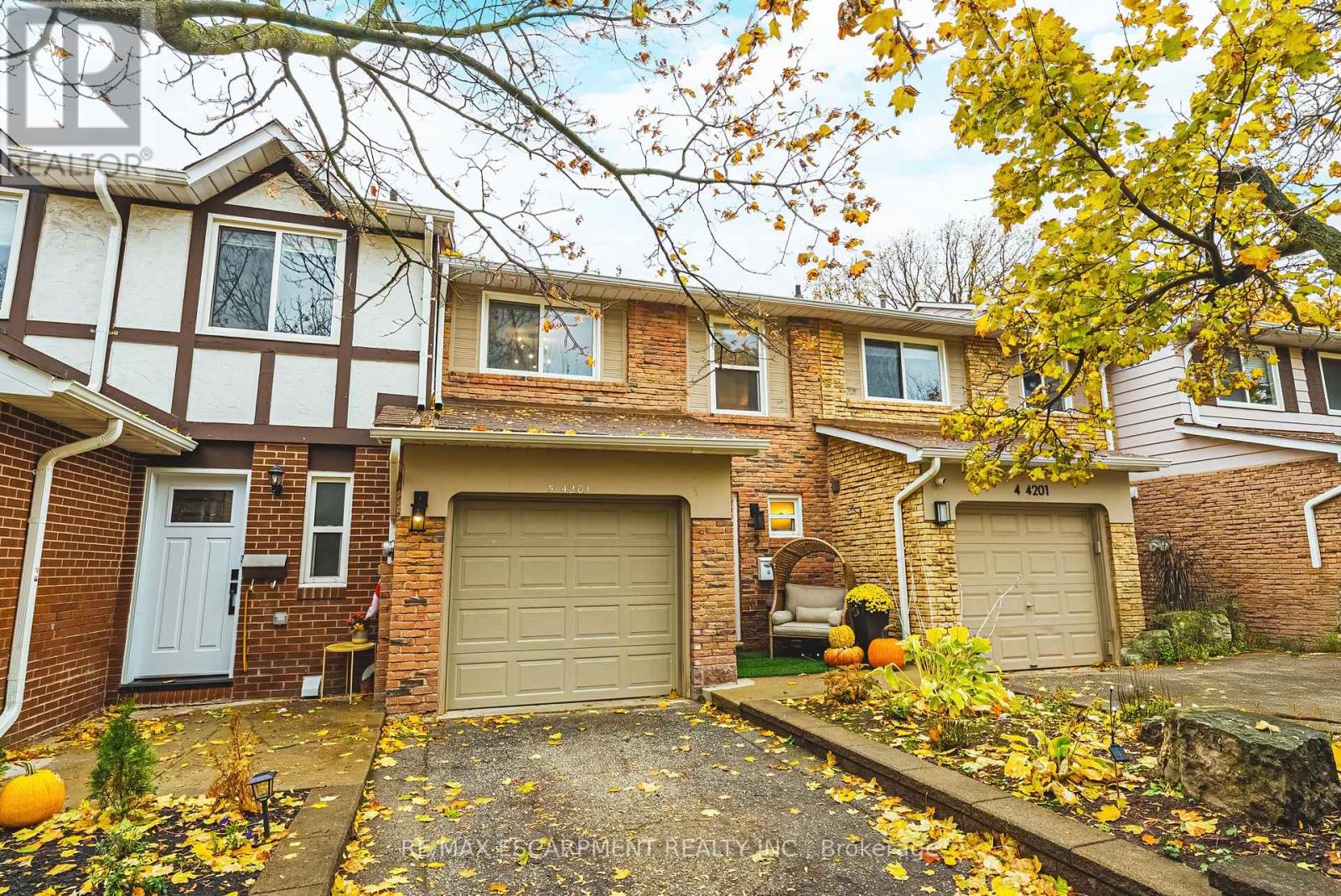
Highlights
Description
- Time on Housefulnew 1 hour
- Property typeSingle family
- Neighbourhood
- Median school Score
- Mortgage payment
Welcome to 4201 Longmoor Drive #5 - where modern living meets serene surroundings. This beautifully renovated townhome backs directly onto Iroquois Park, offering peaceful views and the perfect spot to watch the kids play while relaxing on your brand-new deck. Step inside to an open-concept main floor featuring a bright living and dining area, updated windows, and a sliding door that opens to a fully fenced backyard. The stylish kitchen boasts abundant white cabinetry, quartz countertops, and stainless steel appliances - perfect for cooking and entertaining. Upstairs, you'll find three spacious bedrooms, including a primary suite complete with his-and-hers closets and a stunning 3-piece ensuite featuring a walk-in shower and quartz vanity. The oversized main bathroom offers a double-sink vanity and deep tub, ideal for family living. The fully finished basement provides even more living space - with a versatile bedroom or office, a recreation room, ample storage, and a dedicated laundry area. Recent updates include a full renovation in 2021, a new roof (2024), a new deck (2024), and a new dryer (2025). Located just steps from the Burlington bike path and within walking distance to schools, parks, and everyday amenities, this home combines convenience with tranquility. A fantastic opportunity for first-time buyers, investors, or those looking to downsize - move-in ready and beautifully updated! LETS GET MOVING! (id:63267)
Home overview
- Cooling Central air conditioning
- Heat source Natural gas
- Heat type Forced air
- # total stories 2
- # parking spaces 2
- Has garage (y/n) Yes
- # full baths 2
- # half baths 1
- # total bathrooms 3.0
- # of above grade bedrooms 4
- Community features Pets allowed with restrictions
- Subdivision Shoreacres
- Lot size (acres) 0.0
- Listing # W12507998
- Property sub type Single family residence
- Status Active
- Bedroom 3.1m X 5.11m
Level: 2nd - Bathroom 1.5m X 3.12m
Level: 2nd - Bathroom 2.08m X 2.92m
Level: 2nd - Primary bedroom 5.13m X 5.05m
Level: 2nd - Bedroom 2.67m X 5.11m
Level: 2nd - Recreational room / games room 5.84m X 7.8m
Level: Basement - Bedroom 2.9m X 3.51m
Level: Basement - Other Measurements not available
Level: Basement - Laundry 2.46m X 1.83m
Level: Basement - Dining room 2.67m X 3.76m
Level: Main - Bathroom 1.37m X 1.42m
Level: Main - Living room 5.87m X 3.15m
Level: Main - Kitchen 3.1m X 4.93m
Level: Main
- Listing source url Https://www.realtor.ca/real-estate/29065691/5-4201-longmoor-drive-burlington-shoreacres-shoreacres
- Listing type identifier Idx

$-1,844
/ Month

