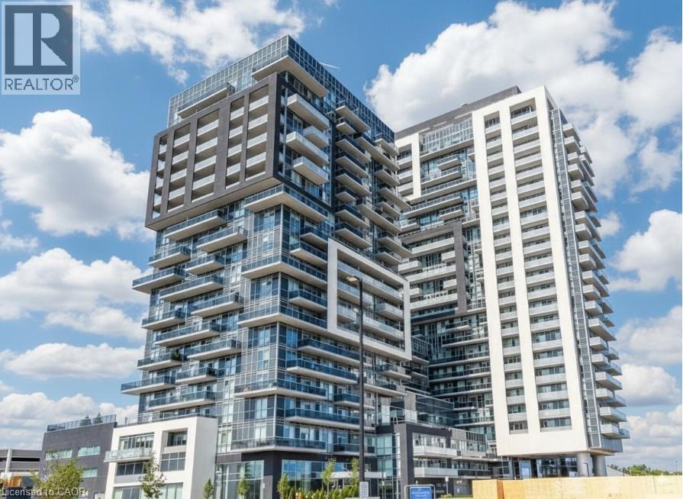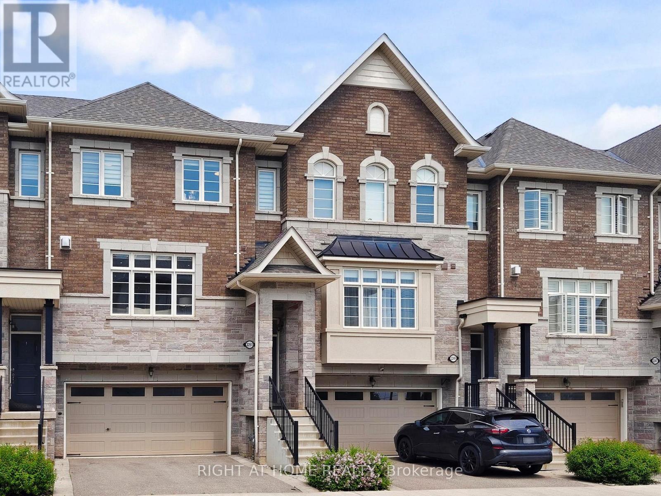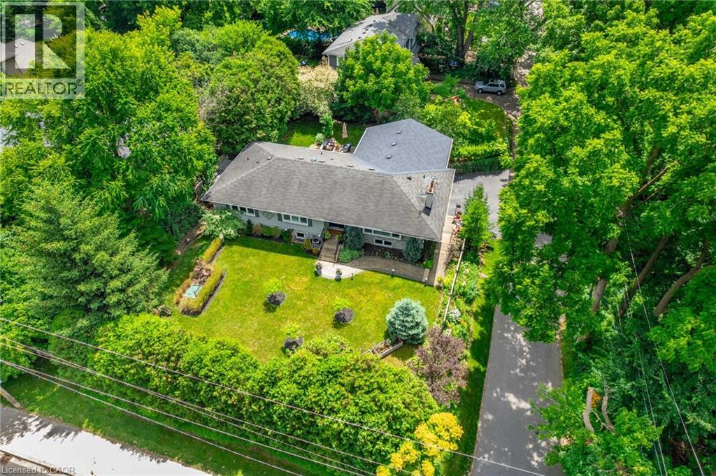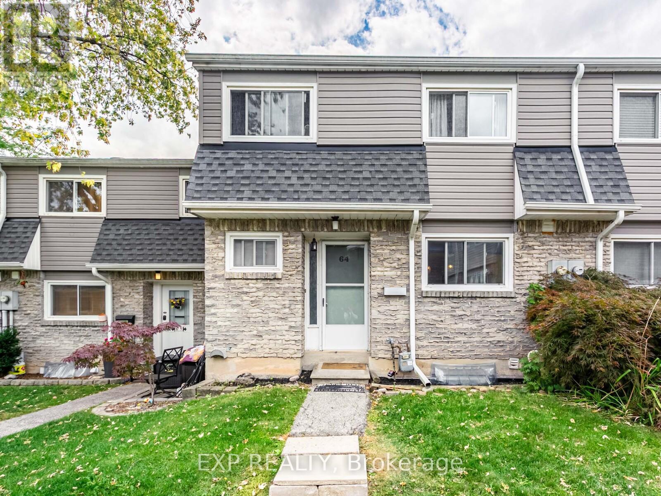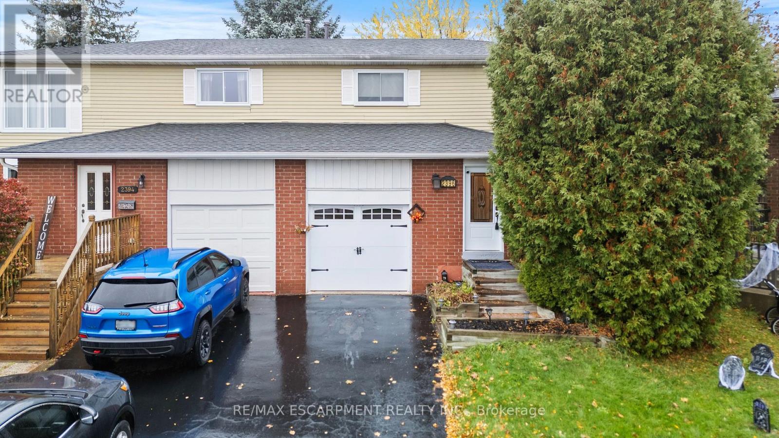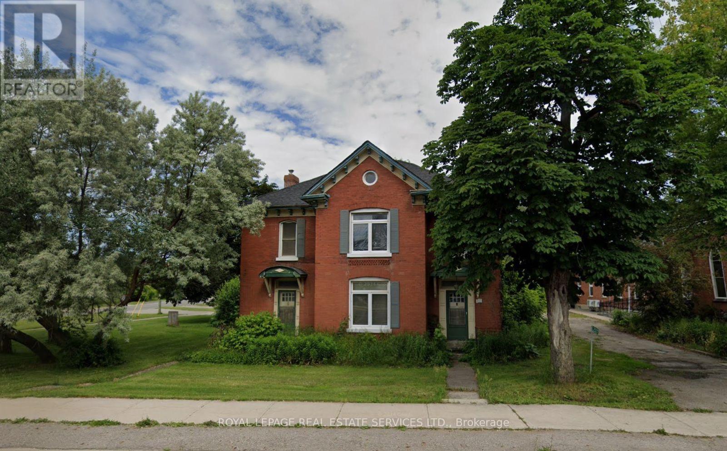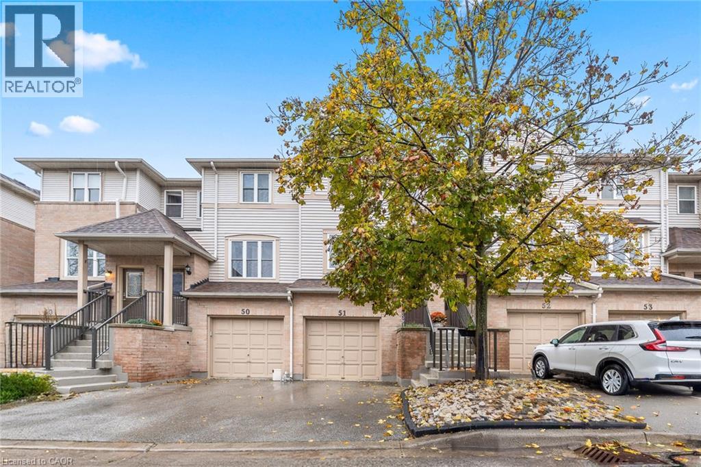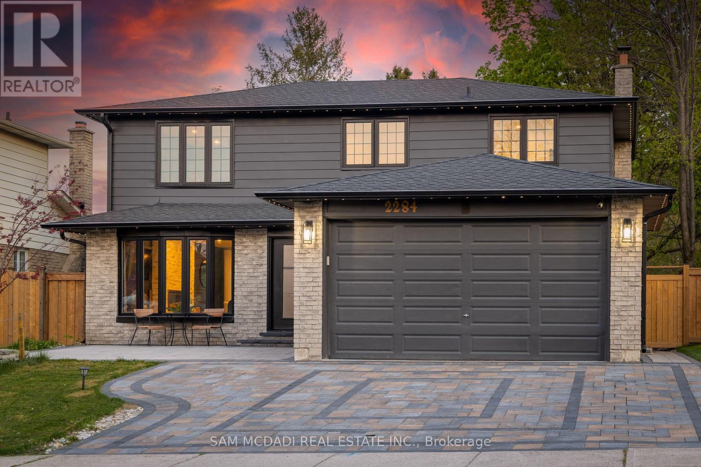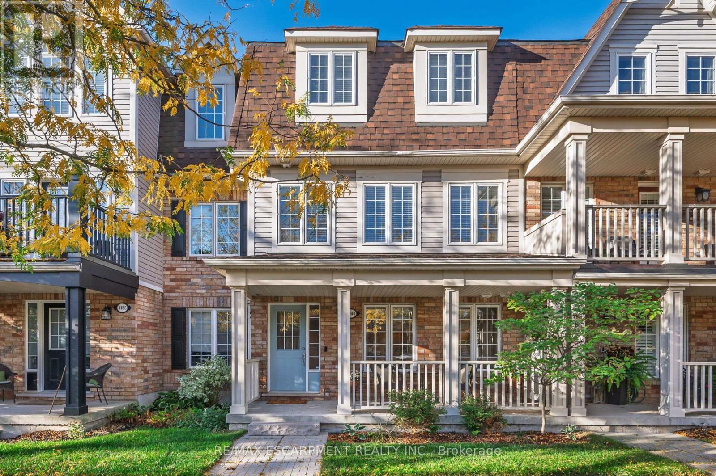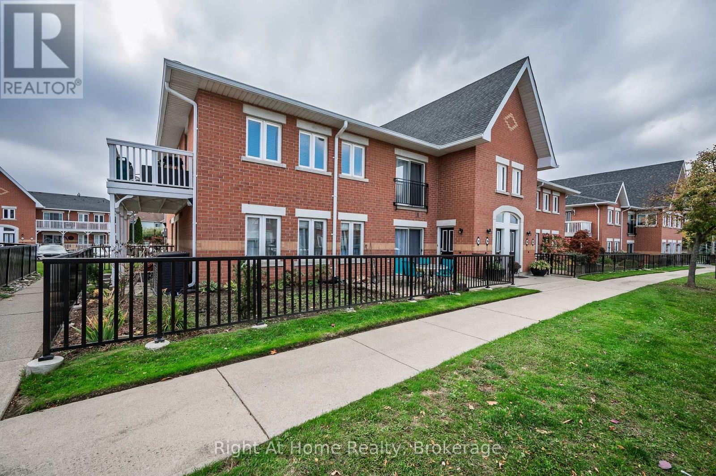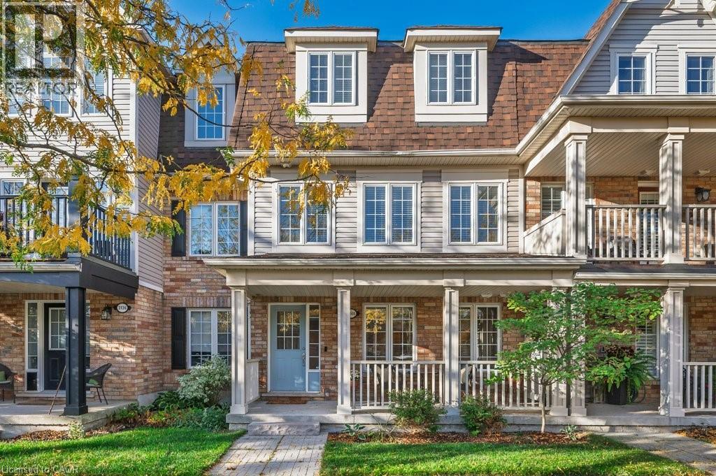- Houseful
- ON
- Burlington
- Milcroft
- 22 4220 Sarazen Dr
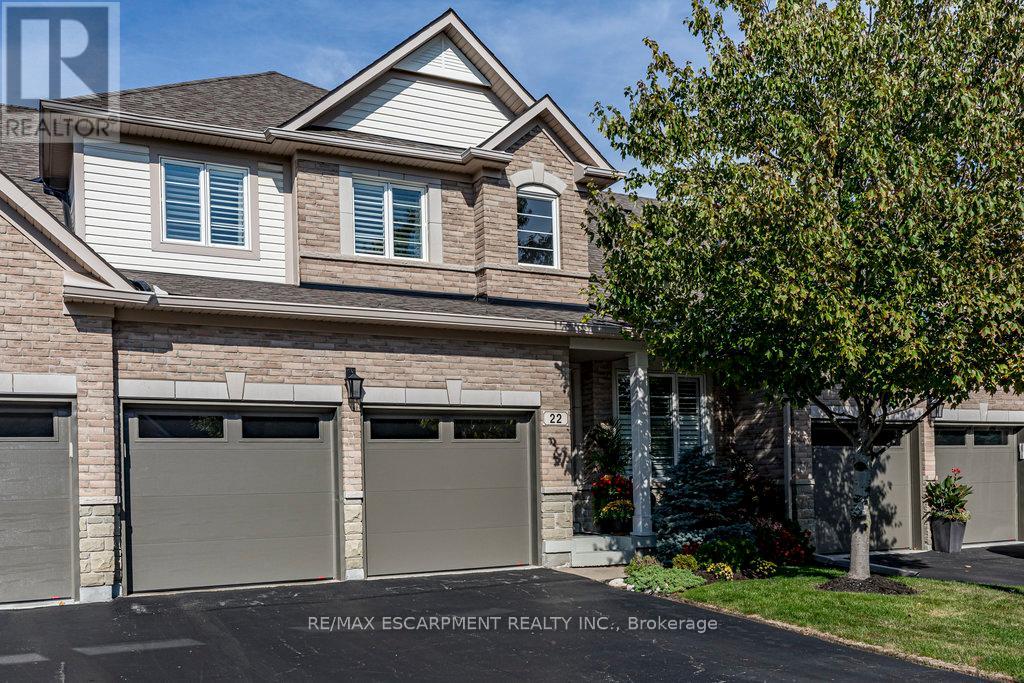
22 4220 Sarazen Dr
22 4220 Sarazen Dr
Highlights
Description
- Time on Houseful45 days
- Property typeSingle family
- Neighbourhood
- Median school Score
- Mortgage payment
Absolutely stunning executive bungaloft in sought-after complex backing on to the 10th fairway of Millcroft Golf Club! 2,281 sq.ft. of beautifully updated open concept living space filled with natural light. Updated eat-in kitchen with stainless steel appliances (including gas stove and wine fridge), island, quartz countertops and glass subway tile backsplash. Spacious living/dining with vaulted ceiling, gas fireplace and walkout to private deck and patio with gas BBQ hookup and stunning golf course setting. Main level primary bedroom with a gorgeous spa-inspired 4-piece ensuite and walk-in closet. Upper level features a large loft/family room, a second bedroom and a 4-piece bathroom. Additional features and high-end finishes include 9' ceilings on the main level, hardwood floors, California shutters, pot lighting, skylights and updated furnace (2024)! Double drive and double garage with inside entry to main level laundry/mudroom. 2 bedrooms and 2.5 bathrooms. (id:63267)
Home overview
- Cooling Central air conditioning
- Heat source Natural gas
- Heat type Forced air
- # total stories 2
- # parking spaces 4
- Has garage (y/n) Yes
- # full baths 2
- # half baths 1
- # total bathrooms 3.0
- # of above grade bedrooms 2
- Has fireplace (y/n) Yes
- Community features Pets allowed with restrictions, community centre
- Subdivision Rose
- Lot size (acres) 0.0
- Listing # W12412914
- Property sub type Single family residence
- Status Active
- Bathroom 3.24m X 2.3m
Level: 2nd - Loft 6.6m X 8.03m
Level: 2nd - Bedroom 5.52m X 3.71m
Level: 2nd - Dining room 5.35m X 4.5m
Level: Ground - Laundry 3.11m X 1.75m
Level: Ground - Living room 4.28m X 4.08m
Level: Ground - Bathroom 1.61m X 2.53m
Level: Ground - Kitchen 4.42m X 7.23m
Level: Ground - Bathroom 2.39m X 3.84m
Level: Ground - Primary bedroom 1.61m X 2.53m
Level: Ground
- Listing source url Https://www.realtor.ca/real-estate/28883116/22-4220-sarazen-drive-burlington-rose-rose
- Listing type identifier Idx

$-2,871
/ Month

