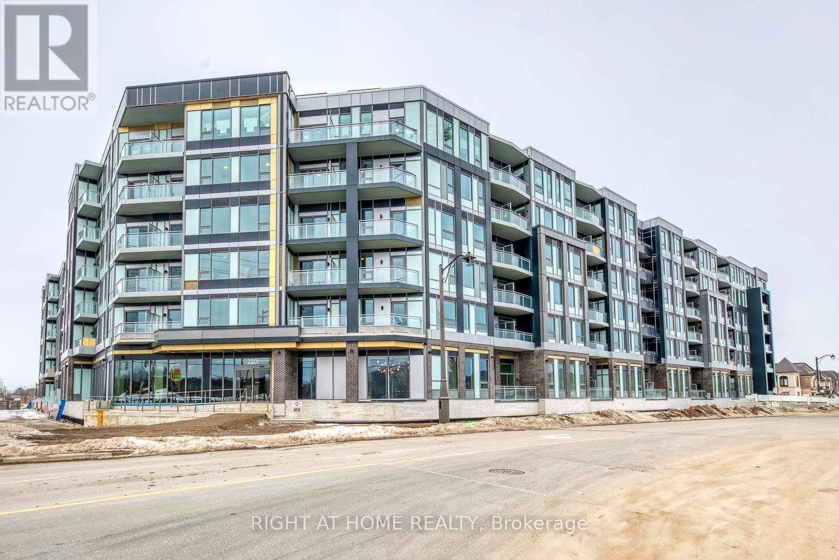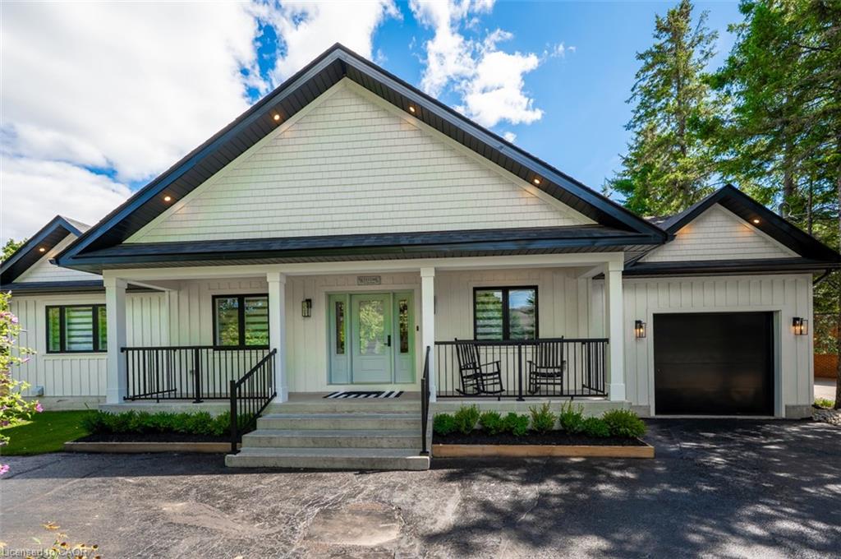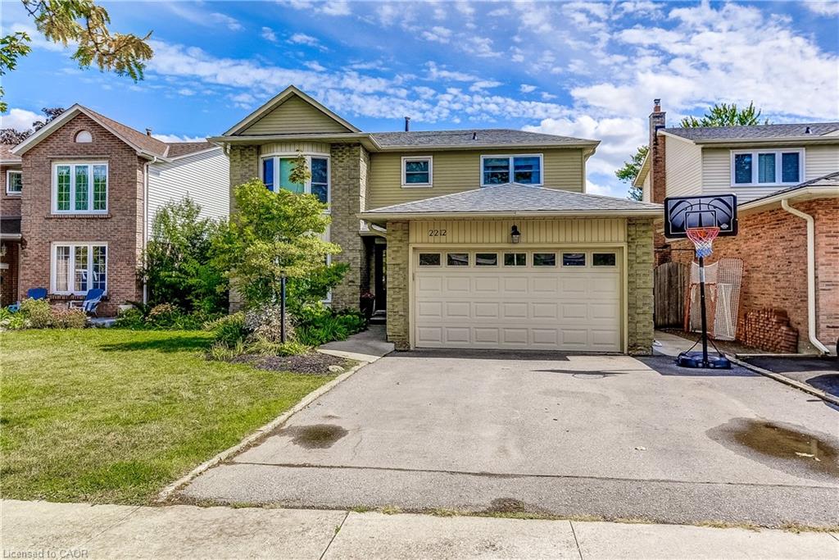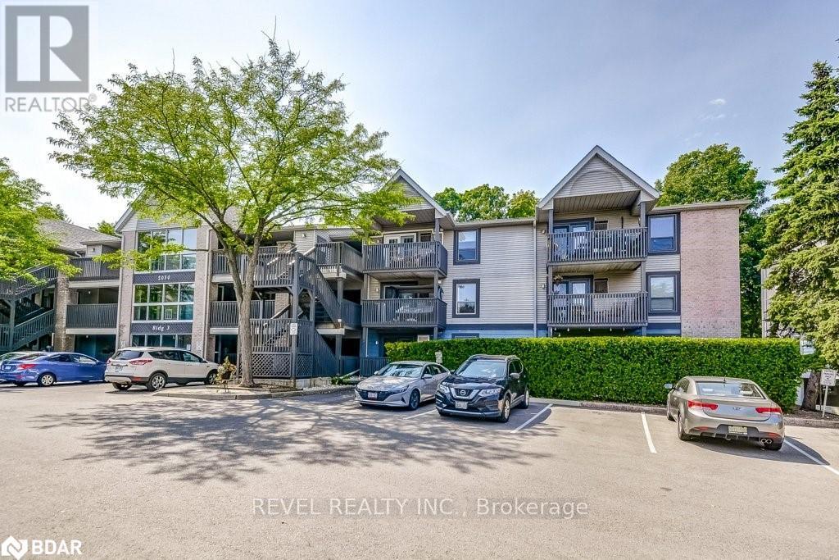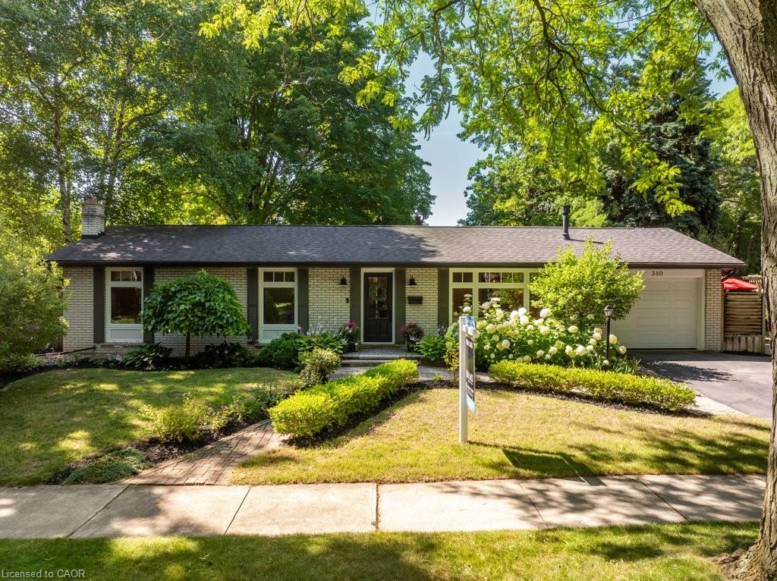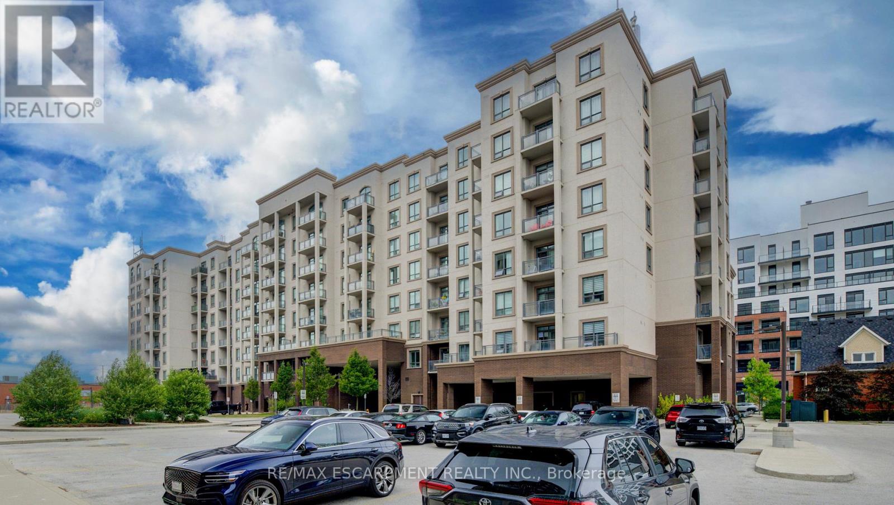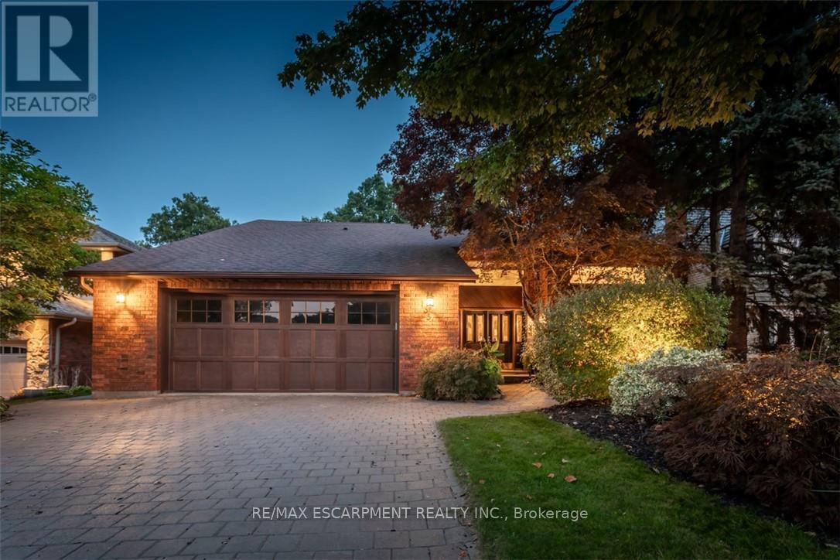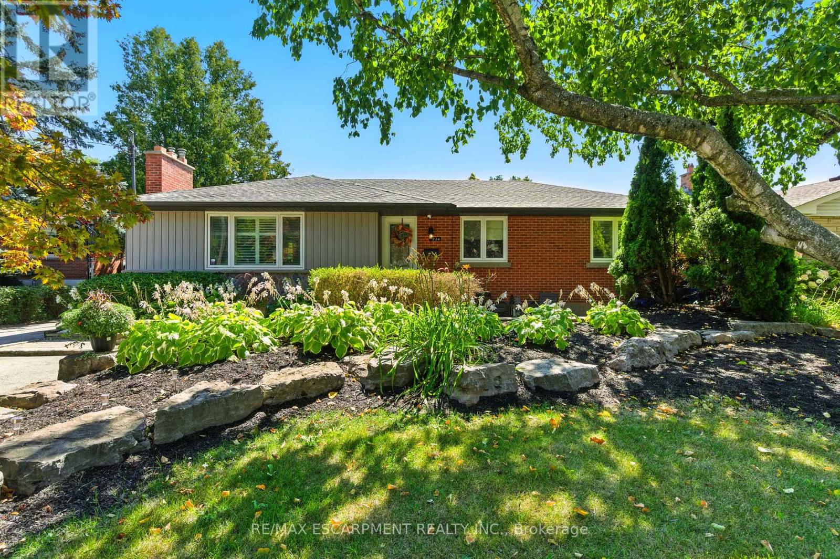- Houseful
- ON
- Burlington
- Alton Village
- 4223 Fuller Cres
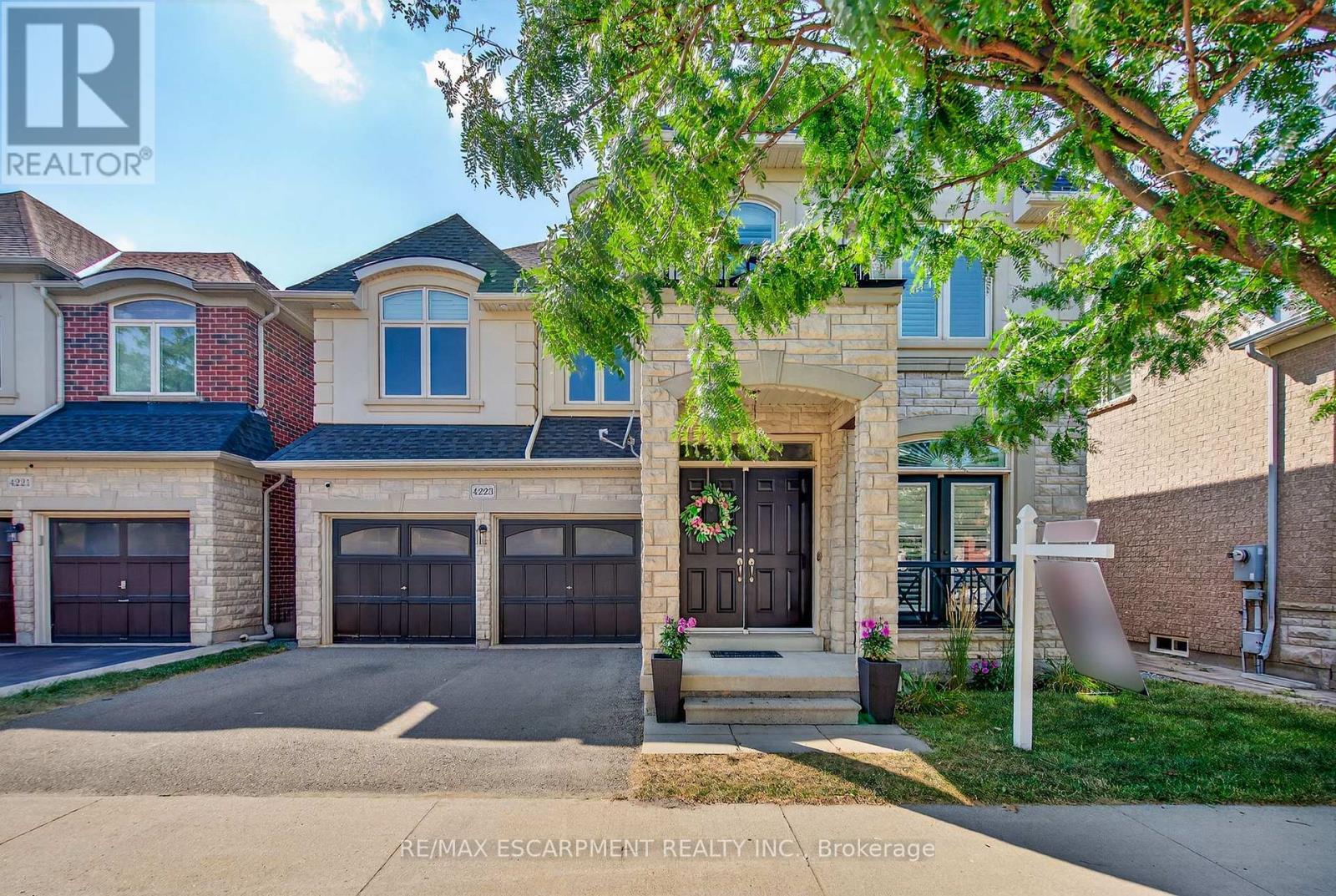
Highlights
Description
- Time on Houseful10 days
- Property typeSingle family
- Neighbourhood
- Median school Score
- Mortgage payment
This beautifully maintained two-storey home offers over 4 bedrooms, 3.5 bathrooms, and thoughtful upgrades throughout, perfect for modern family living with plenty of space to relax, work, and entertain. Step inside to a warm and inviting main floor featuring rich dark hardwood flooring, California shutters, designer light fixtures, and a vaulted-ceiling family room that fills with natural light. The separate oversized dining room is ideal for hosting, while the spacious eat-in kitchen offers ample storage, generous counter space, and direct access through sliding doors to your private, professionally landscaped yard. Enjoy the convenience of a main floor den perfect for a home office. Upstairs, you'll find four generous bedrooms, including two with ensuites. The oversized primary suite is a true retreat, complete with custom California Closets and a newly renovated 5-piece spa-style ensuite (2024) featuring heated floors and a luxurious jet shower. All bathrooms have been updated in 2024 with high-end finishes, blending comfort and style. Spacious open concept lower level. Private backyard with built in pergola, rock water feature, and exterior potlights. Additional features include: Freshly repainted interior (2022), Windows replaced (2021), roof (2023), California shutters (2021). Steps away from the Haber community center, parks, and more! (id:63267)
Home overview
- Cooling Central air conditioning
- Heat source Natural gas
- Heat type Forced air
- Sewer/ septic Sanitary sewer
- # total stories 2
- # parking spaces 4
- Has garage (y/n) Yes
- # full baths 3
- # half baths 1
- # total bathrooms 4.0
- # of above grade bedrooms 4
- Has fireplace (y/n) Yes
- Community features Community centre
- Subdivision Alton
- Lot size (acres) 0.0
- Listing # W12364408
- Property sub type Single family residence
- Status Active
- Bedroom 4.93m X 6.38m
Level: 2nd - Bathroom Measurements not available
Level: 2nd - Bathroom Measurements not available
Level: 2nd - Bathroom Measurements not available
Level: 2nd - 3rd bedroom 3.4m X 4.01m
Level: 2nd - 2nd bedroom 2.72m X 3.28m
Level: 2nd - 4th bedroom 4.98m X 2.57m
Level: 2nd - Bathroom Measurements not available
Level: Main - Kitchen 4.78m X 3.56m
Level: Main - Den 3.69m X 3.66m
Level: Main - Family room 5.64m X 4.32m
Level: Main - Dining room 5.03m X 3.56m
Level: Main - Eating area 4.83m X 2.57m
Level: Main
- Listing source url Https://www.realtor.ca/real-estate/28777052/4223-fuller-crescent-burlington-alton-alton
- Listing type identifier Idx

$-4,131
/ Month




