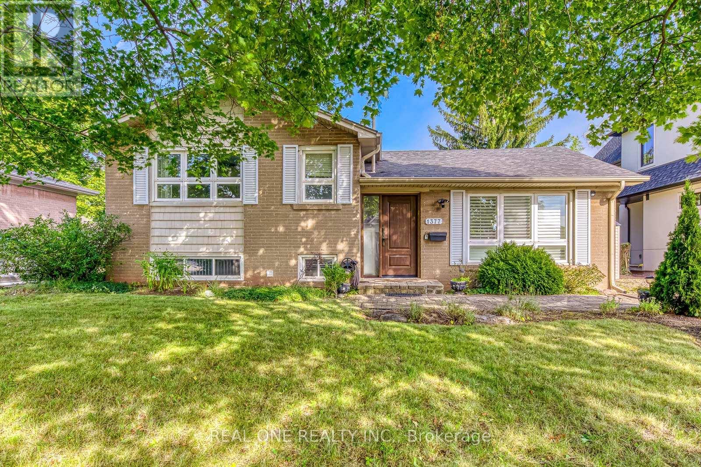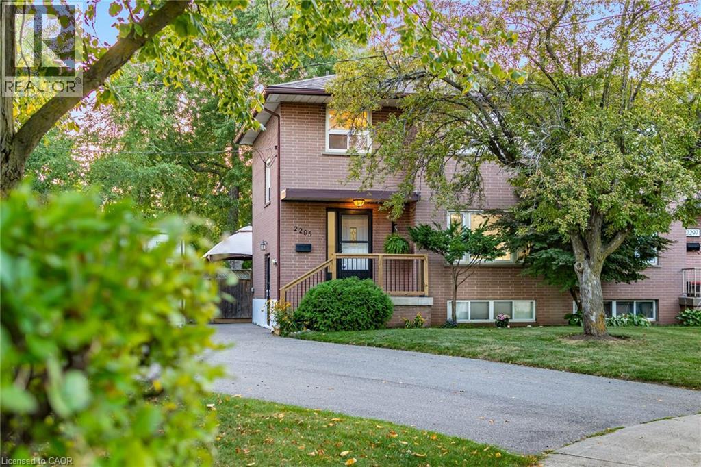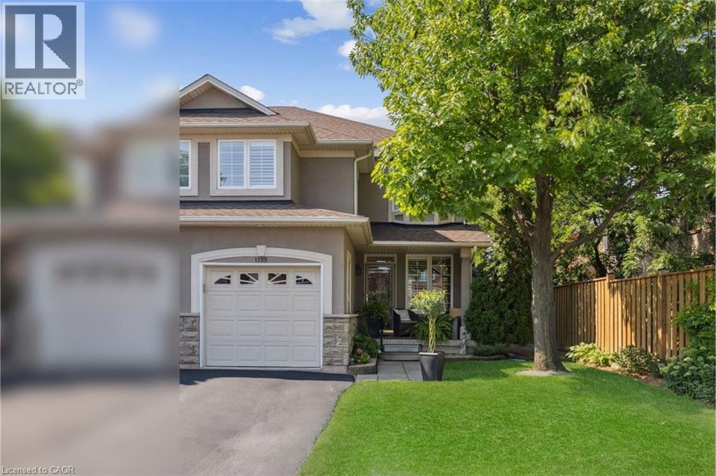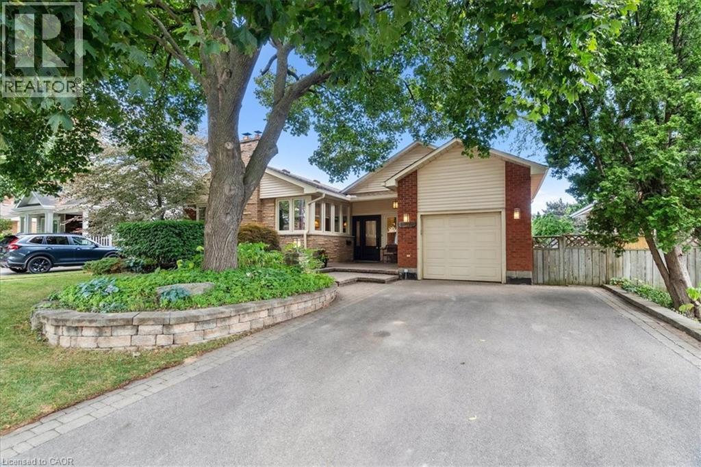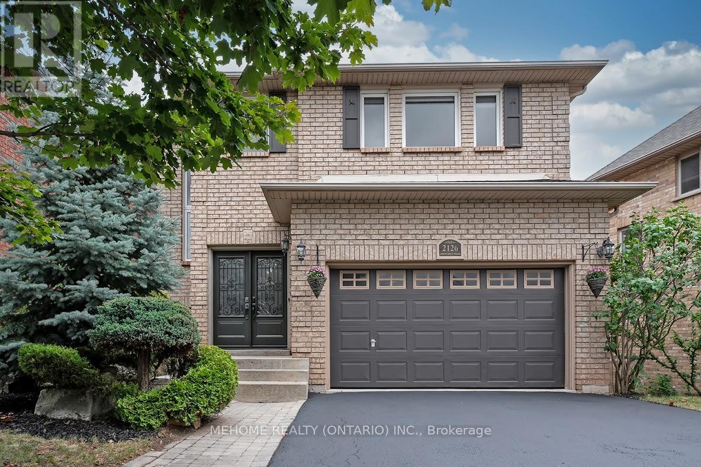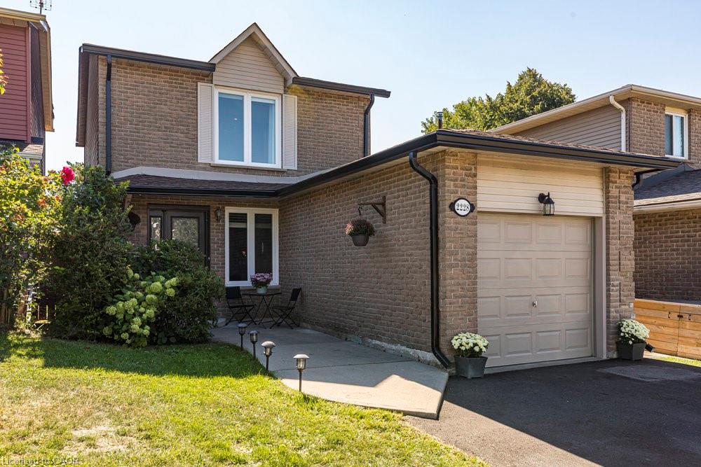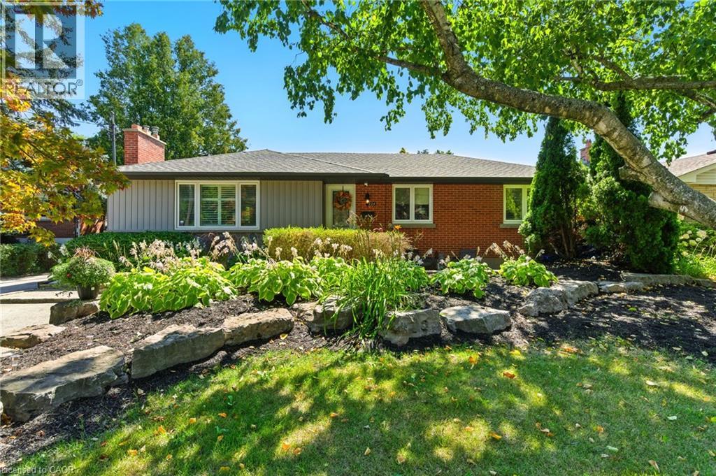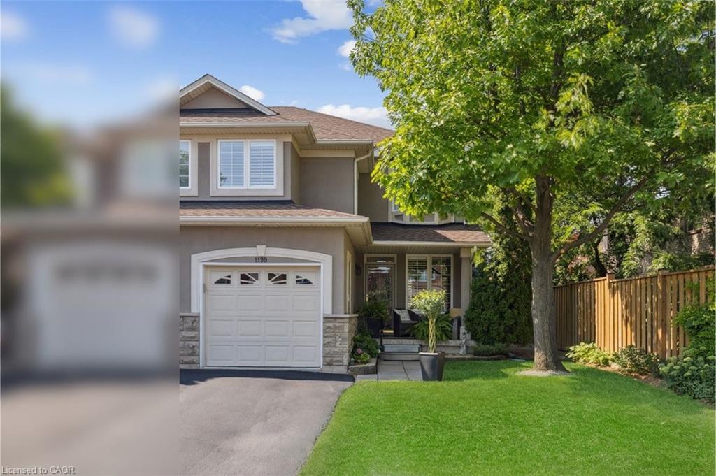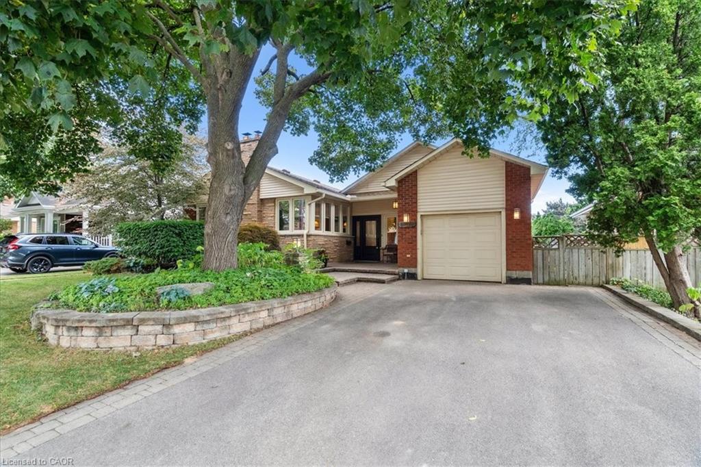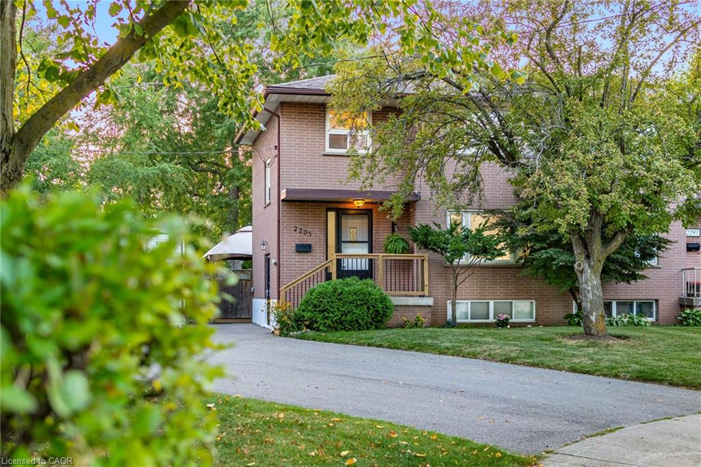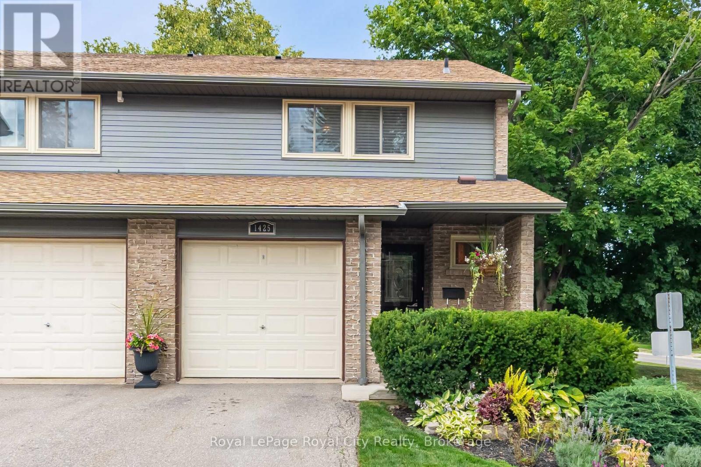- Houseful
- ON
- Burlington
- Shoreacres
- 428 Henderson Rd
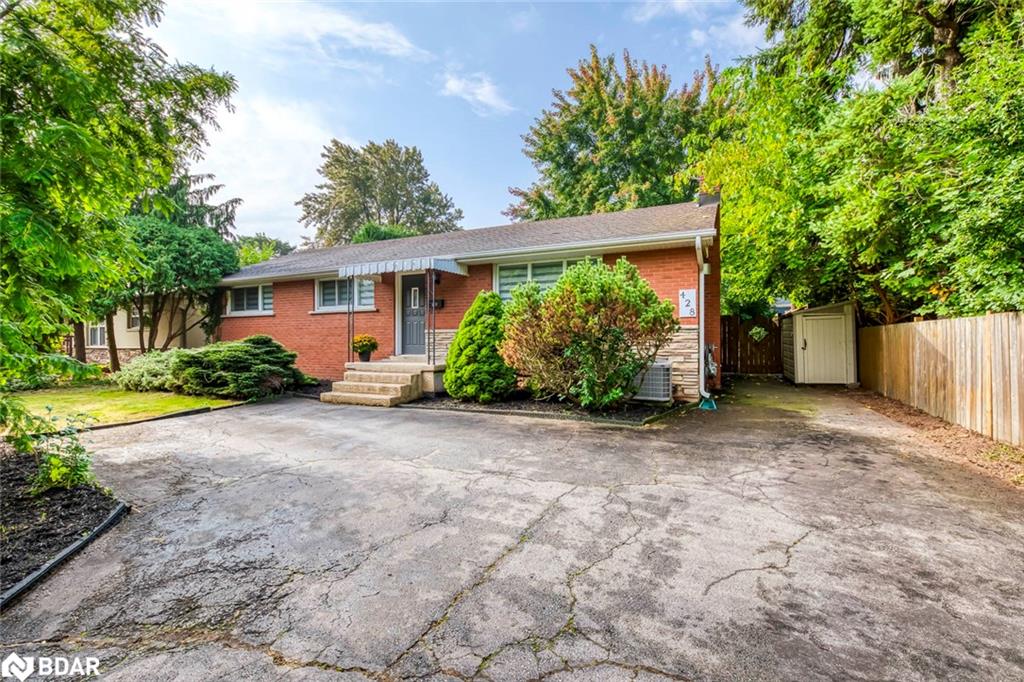
Highlights
This home is
18%
Time on Houseful
72 Days
School rated
6.6/10
Burlington
10.64%
Description
- Home value ($/Sqft)$888/Sqft
- Time on Houseful72 days
- Property typeResidential
- StyleBungalow
- Neighbourhood
- Median school Score
- Year built1958
- Mortgage payment
Welcome to the 3-bedroom, 2-bathroom home in this highly desirable Shoreacres Burlington. It's located within the area for esteemed Nelson High School. Conveniently close to numerous amenities including Fortinos, banks, and restaurants. Easy access to the QEW, 403 and just a short drive to 407. This home has much to offer with numerous updates throughout. Enjoy the stunning family room & open office addition featuring a cathedral ceiling. Situated on a huge 62x190 ft lot with a beautiful garden filled with Fiddlehead Ferns, Lilac, Peony, Rhododendron and lots more. This is a true turnkey property, perfect as-is or building your dream home in the future.
Jane Xiong
of RE/MAX Aboutowne Realty Corp., Brokerage,
MLS®#40744874 updated 1 month ago.
Houseful checked MLS® for data 1 month ago.
Home overview
Amenities / Utilities
- Cooling Central air
- Heat type Forced air, natural gas
- Pets allowed (y/n) No
- Sewer/ septic Sewer (municipal)
Exterior
- Construction materials Brick
- Foundation Concrete block
- Roof Asphalt shing
- # parking spaces 5
Interior
- # full baths 2
- # total bathrooms 2.0
- # of above grade bedrooms 3
- # of rooms 14
- Appliances Dishwasher, dryer, range hood, refrigerator, stove, washer
- Has fireplace (y/n) Yes
- Interior features None
Location
- County Halton
- Area 33 - burlington
- Water source Municipal
- Zoning description R2.1
- Directions Nonmem
- Elementary school Mohawk gardens, frontenac
- High school Nelson
Lot/ Land Details
- Lot desc Urban, park, public transit, schools
- Lot dimensions 62.87 x 190.38
Overview
- Approx lot size (range) 0 - 0.5
- Basement information Full, partially finished
- Building size 1463
- Mls® # 40744874
- Property sub type Single family residence
- Status Active
- Virtual tour
- Tax year 2024
Rooms Information
metric
- Den Basement
Level: Basement - Cold room Basement
Level: Basement - Utility Basement
Level: Basement - Recreational room Basement
Level: Basement - Laundry Basement
Level: Basement - Bathroom Basement
Level: Basement - Living room Main
Level: Main - Primary bedroom Main
Level: Main - Kitchen Main
Level: Main - Dining room Main
Level: Main - Family room Main
Level: Main - Bedroom Main
Level: Main - Bedroom Main
Level: Main - Bathroom Main
Level: Main
SOA_HOUSEKEEPING_ATTRS
- Listing type identifier Idx

Lock your rate with RBC pre-approval
Mortgage rate is for illustrative purposes only. Please check RBC.com/mortgages for the current mortgage rates
$-3,464
/ Month25 Years fixed, 20% down payment, % interest
$
$
$
%
$
%

Schedule a viewing
No obligation or purchase necessary, cancel at any time
Nearby Homes
Real estate & homes for sale nearby

