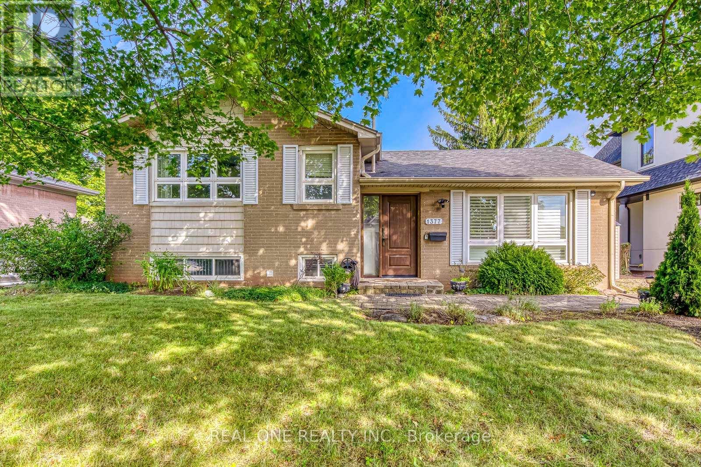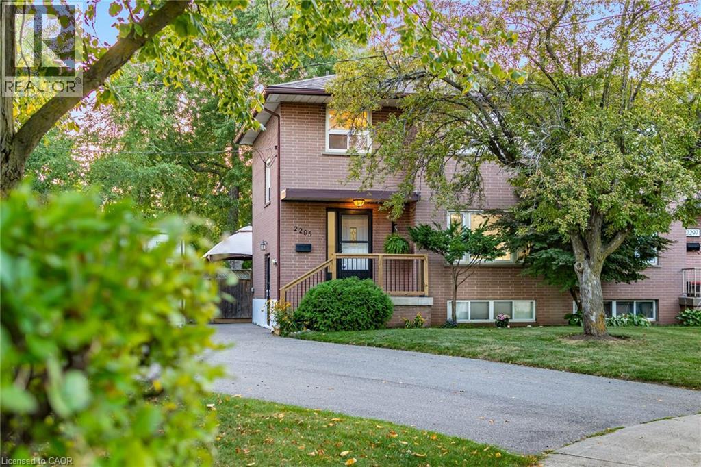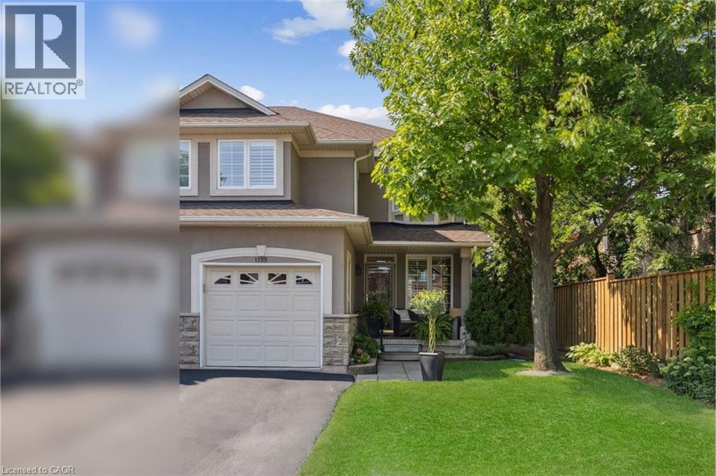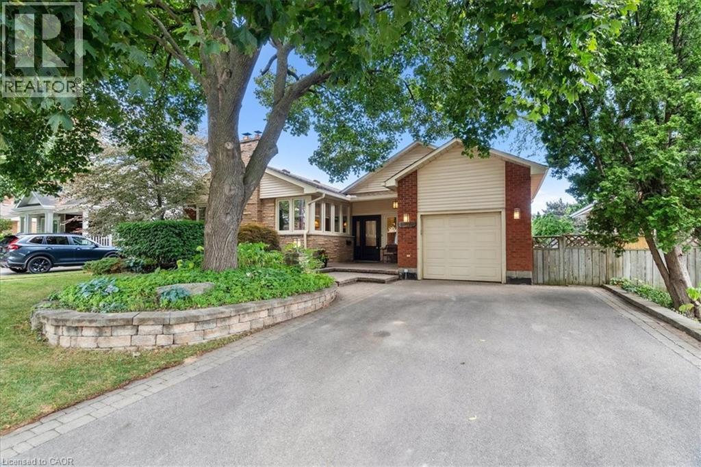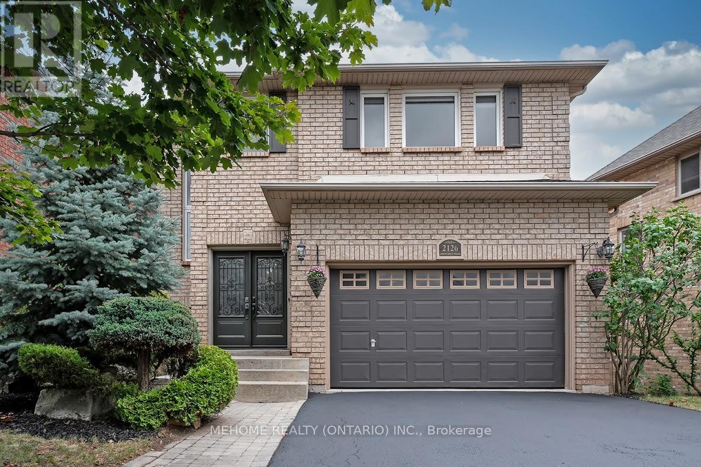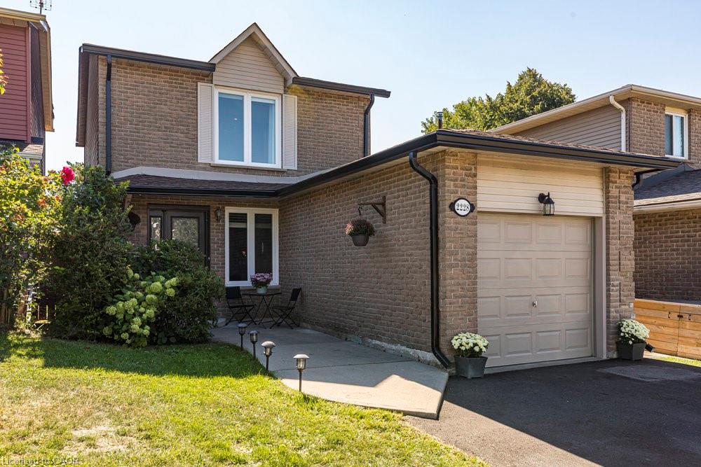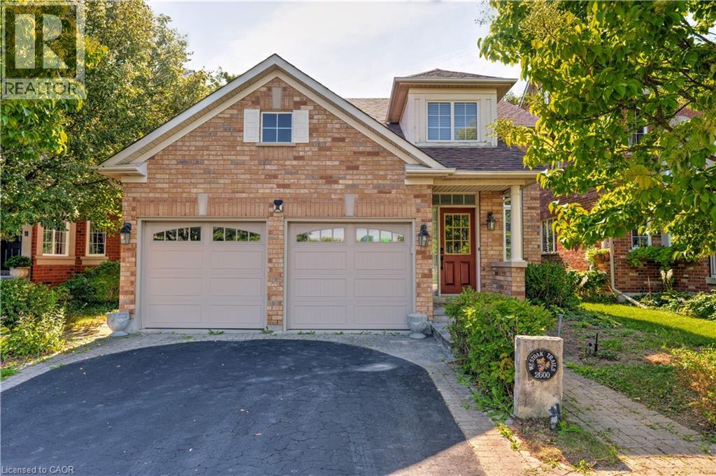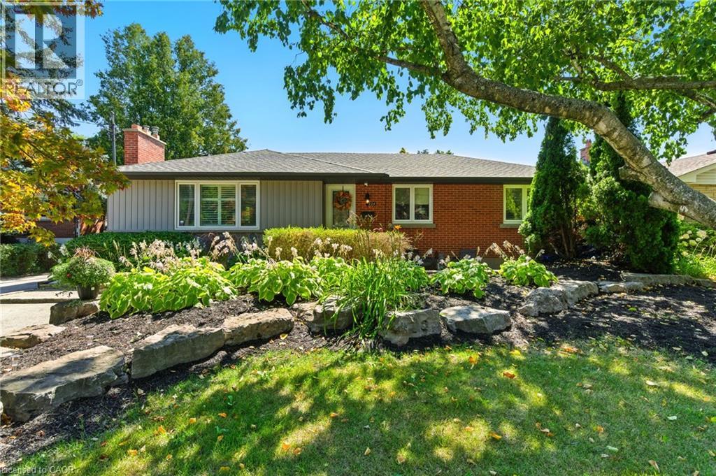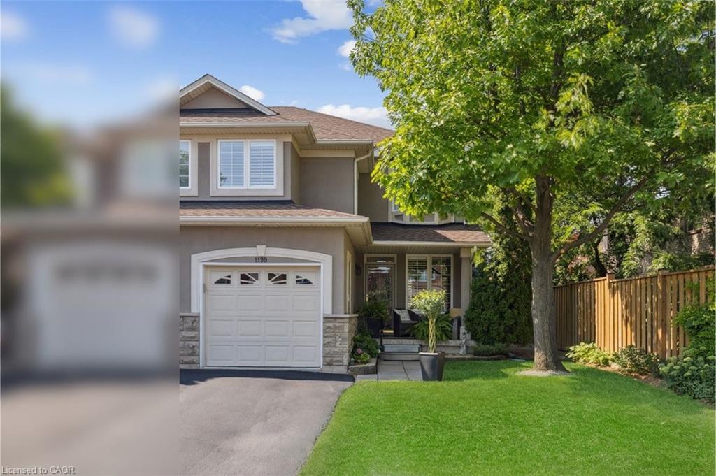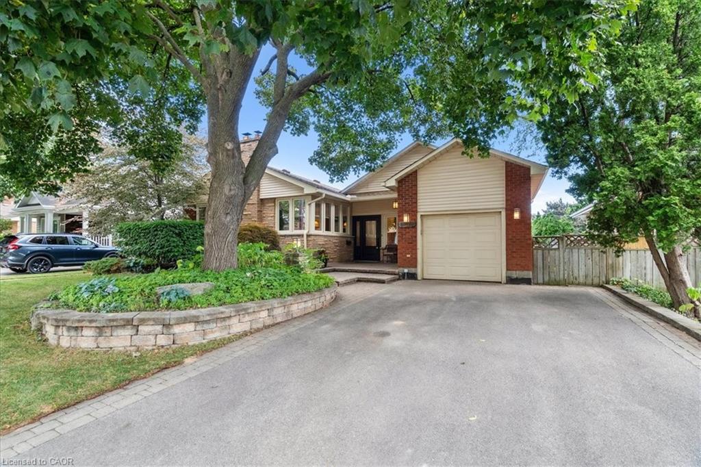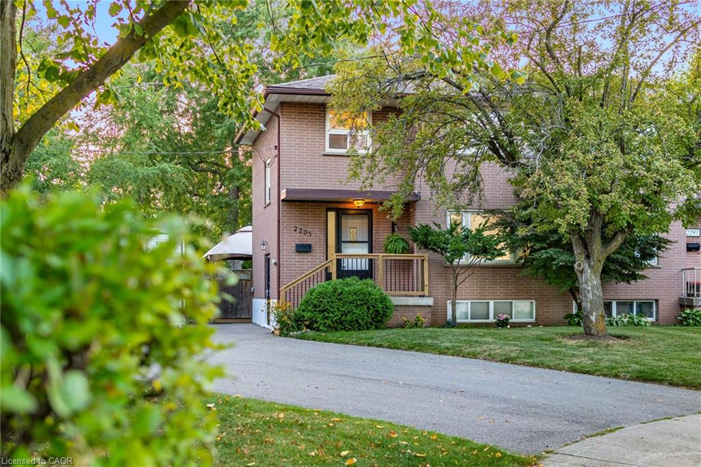- Houseful
- ON
- Burlington
- Appleby
- 429 Norrie Cres
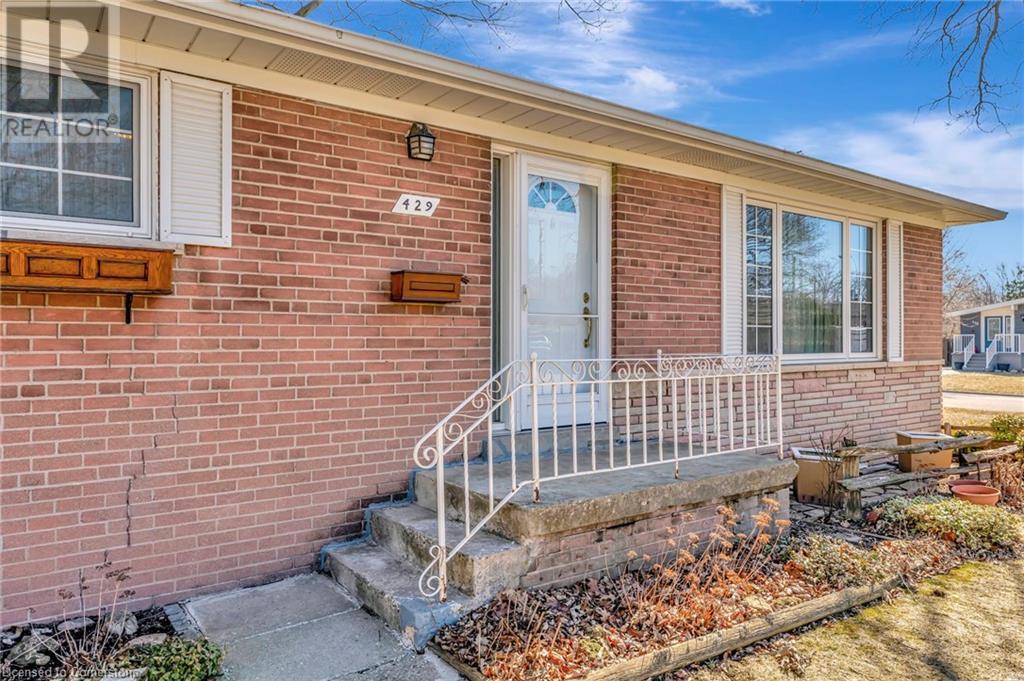
429 Norrie Cres
429 Norrie Cres
Highlights
Description
- Home value ($/Sqft)$695/Sqft
- Time on Houseful168 days
- Property typeSingle family
- StyleBungalow
- Neighbourhood
- Median school Score
- Year built1960
- Mortgage payment
Let your vision unfold in this charming bungalow in the picturesque and sought-after Elizabeth Gardens neighbourhood in South Burlington. This all-brick, 3 bedroom, 2 bath family home has been lovingly cared for by the same owners for 50+ years. Nestled on a quiet crescent and boasting a generously sized corner lot, the home provides plenty of room for outdoor activities and gardening. Featuring original hardwood flooring, sliding patio doors to the rear deck, an eat-in kitchen, and plenty of natural light flooding the living room makes the space warm and inviting. The finished recreation room, and large laundry area and workshop adds further comfort and convenience, and plenty of storage space. A casual stroll along Hampton Heath leads to the beautiful lakeshore with a myriad of parks, trails, shopping, and amenities to explore. Easy highway and GO Transit access is ideal for commuters. Excellent nearby schools make the location ideal for families. Whether you’re a first-time buyer looking to renovate and make it your own, or seeking an investment opportunity to add to your portfolio, 429 Norrie Crescent awaits your touch! (id:55581)
Home overview
- Cooling Central air conditioning
- Heat source Natural gas
- Heat type Forced air
- Sewer/ septic Municipal sewage system
- # total stories 1
- # parking spaces 3
- # full baths 2
- # total bathrooms 2.0
- # of above grade bedrooms 3
- Subdivision 332 - elizabeth gardens
- Lot size (acres) 0.0
- Building size 1366
- Listing # 40708632
- Property sub type Single family residence
- Status Active
- Recreational room 7.087m X 3.302m
Level: Basement - Bathroom (# of pieces - 3) Measurements not available
Level: Basement - Other 6.655m X 3.581m
Level: Basement - Utility 5.436m X 4.166m
Level: Basement - Bedroom 3.226m X 2.515m
Level: Main - Living room 5.359m X 3.302m
Level: Main - Primary bedroom 3.683m X 3.581m
Level: Main - Kitchen 3.835m X 3.302m
Level: Main - Bathroom (# of pieces - 4) Measurements not available
Level: Main - Bedroom 2.591m X 3.581m
Level: Main
- Listing source url Https://www.realtor.ca/real-estate/28052705/429-norrie-crescent-burlington
- Listing type identifier Idx

$-2,533
/ Month

