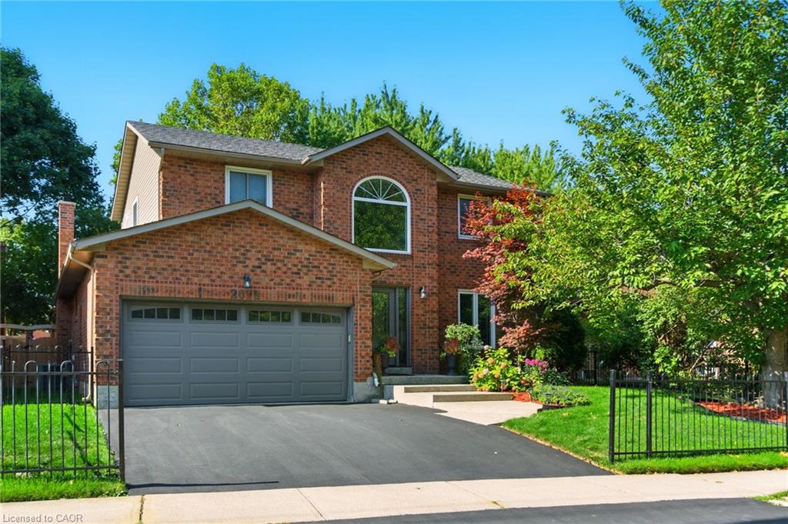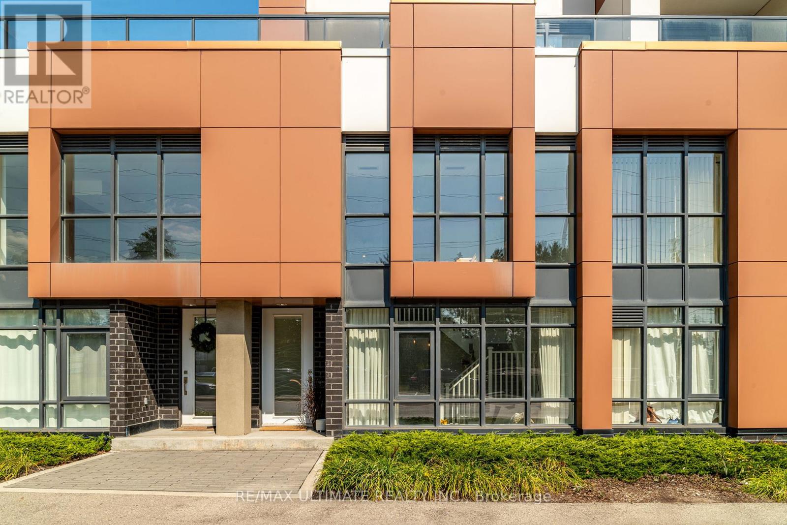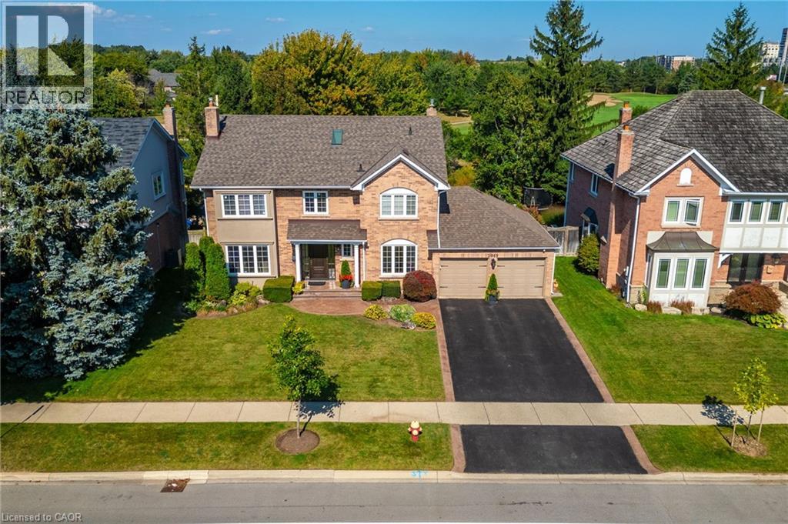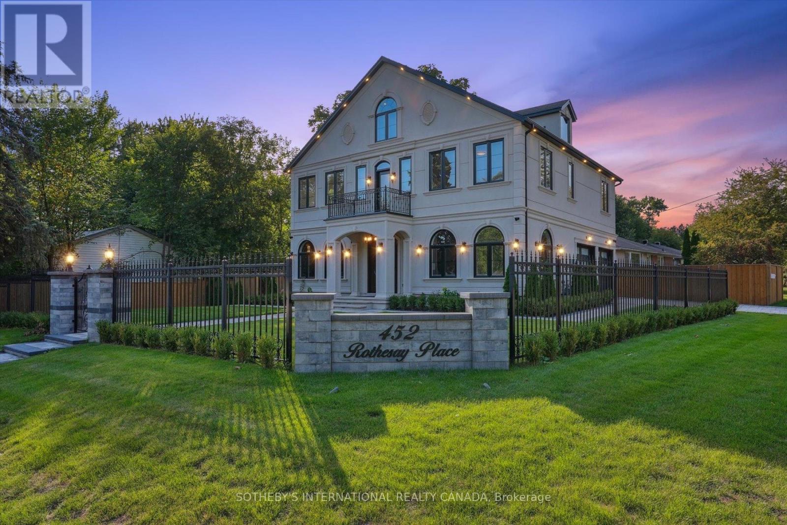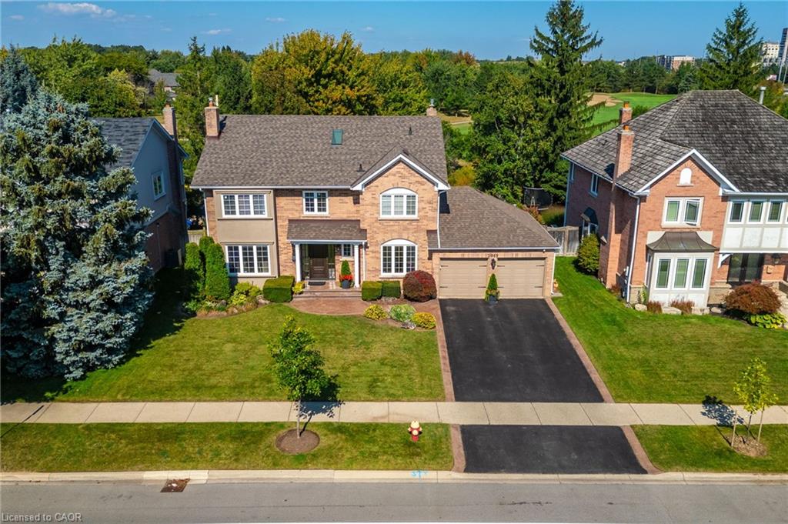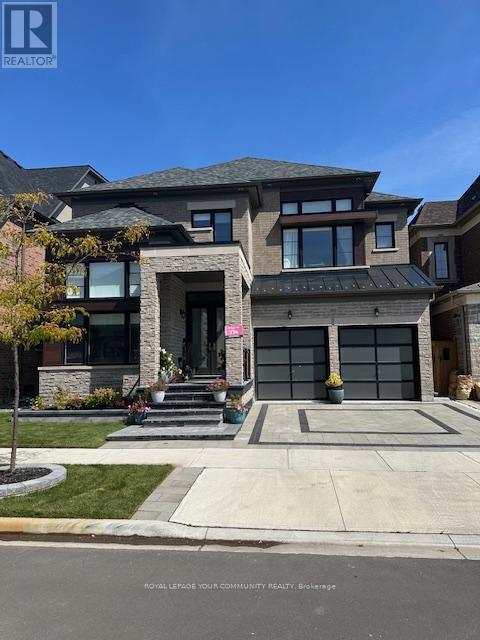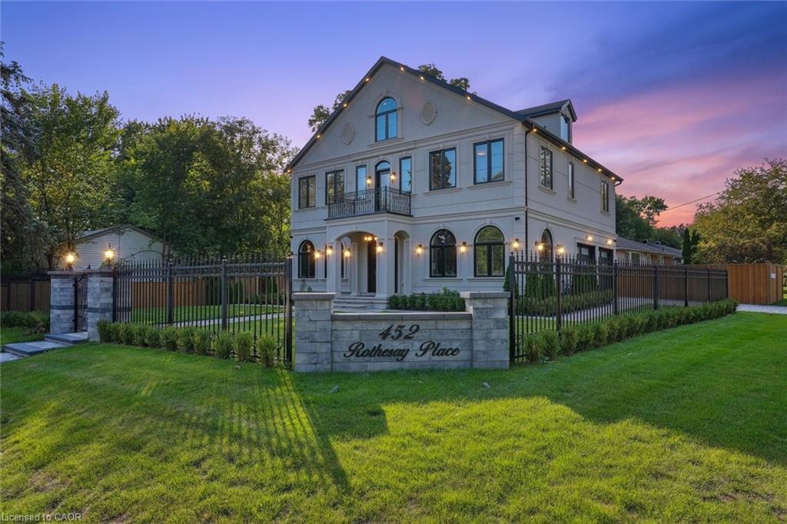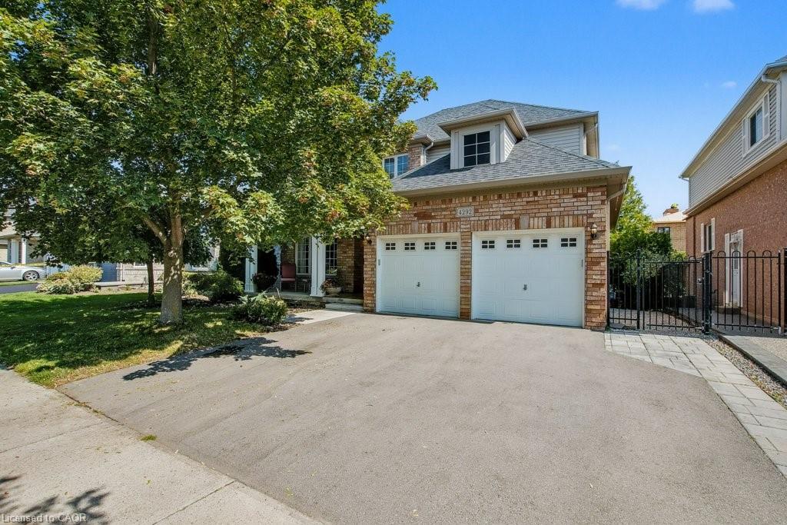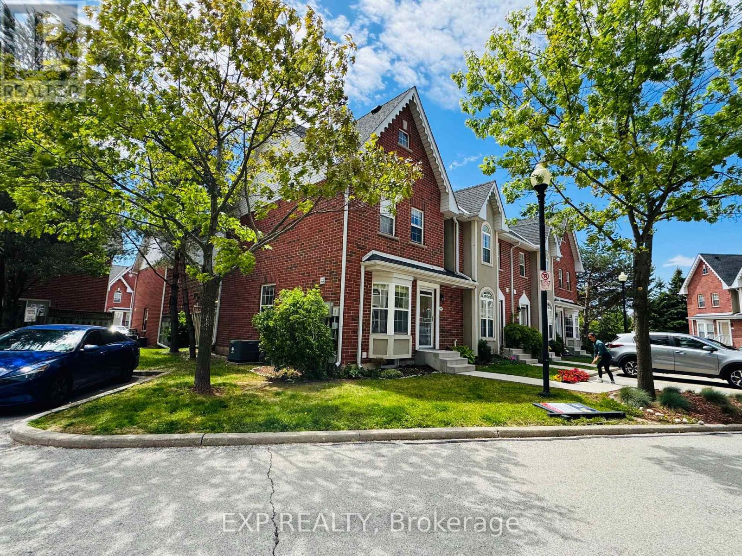- Houseful
- ON
- Burlington
- Milcroft
- 4292 Sarazen Dr
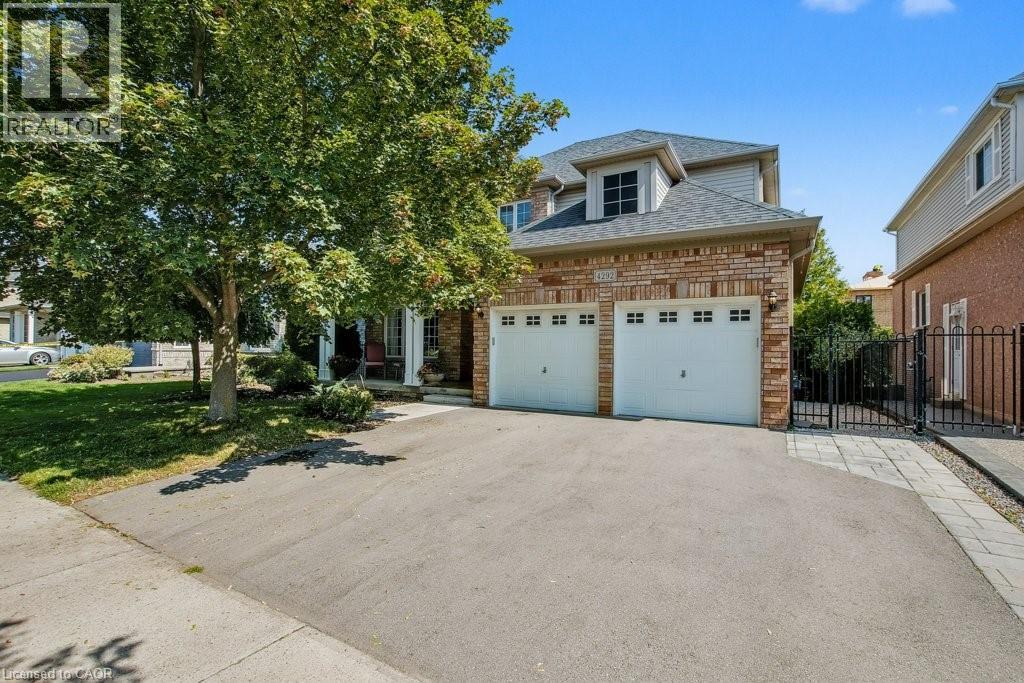
Highlights
Description
- Home value ($/Sqft)$405/Sqft
- Time on Housefulnew 2 hours
- Property typeSingle family
- Style2 level
- Neighbourhood
- Median school Score
- Year built2004
- Mortgage payment
Welcome to 4292 Sarazen. Great location in Millcroft. This 4 bedroom, 3 bathroom home, is within easy walking distance to Charles Beaudoin Public School and parks. Inside, you will find a full size living and dining area with hardwood floors, spacious kitchen area with sliding door out to the deck. Family room with gas fireplace and a main floor office space. Upstairs are 4 good sized bedrooms, including a primary 5pce ensuite with walk-in closet in primary bedroom. Separate laundry room. This home provides easy access to local highways and walk ability throughout this beautiful neighbourhood and local schools. Finished basement with coffee bar, large rec room area and on open utility area. Roughed in bathroom in the basement as well. Recent upgrades include driveway, front eavestrough's and soffit's. Great area, great family home! (id:63267)
Home overview
- Cooling Central air conditioning
- Heat source Natural gas
- Heat type Forced air
- Sewer/ septic Municipal sewage system
- # total stories 2
- # parking spaces 4
- Has garage (y/n) Yes
- # full baths 2
- # half baths 1
- # total bathrooms 3.0
- # of above grade bedrooms 4
- Has fireplace (y/n) Yes
- Subdivision 351 - millcroft
- Lot size (acres) 0.0
- Building size 4137
- Listing # 40769065
- Property sub type Single family residence
- Status Active
- Laundry 2.896m X 2.565m
Level: 2nd - Bathroom (# of pieces - 4) 2.591m X 2.286m
Level: 2nd - Full bathroom 3.327m X 2.819m
Level: 2nd - Bedroom 4.775m X 3.48m
Level: 2nd - Bedroom 4.623m X 4.699m
Level: 2nd - Bedroom 4.191m X 3.429m
Level: 2nd - Primary bedroom 5.994m X 4.521m
Level: 2nd - Recreational room 10.693m X 5.664m
Level: Basement - Utility 6.756m X 3.962m
Level: Basement - Kitchen 6.35m X 3.404m
Level: Basement - Office 3.658m X 3.454m
Level: Main - Family room 4.521m X 4.623m
Level: Main - Foyer 2.896m X 2.21m
Level: Main - Mudroom Measurements not available
Level: Main - Living room 3.734m X 3.302m
Level: Main - Breakfast room 4.521m X 2.896m
Level: Main - Dining room 3.708m X 3.861m
Level: Main - Bathroom (# of pieces - 2) 2.108m X 0.914m
Level: Main - Eat in kitchen 4.521m X 3.327m
Level: Main
- Listing source url Https://www.realtor.ca/real-estate/28856082/4292-sarazen-drive-burlington
- Listing type identifier Idx

$-4,469
/ Month

