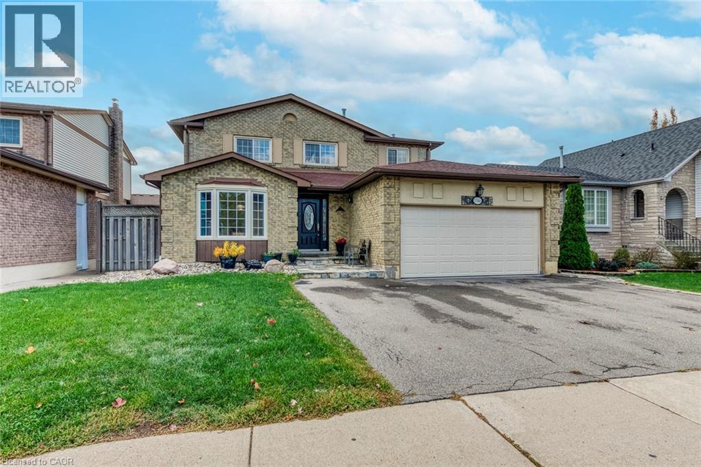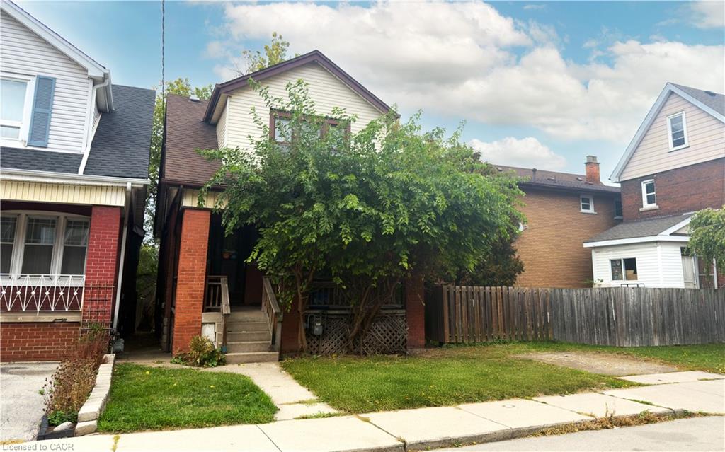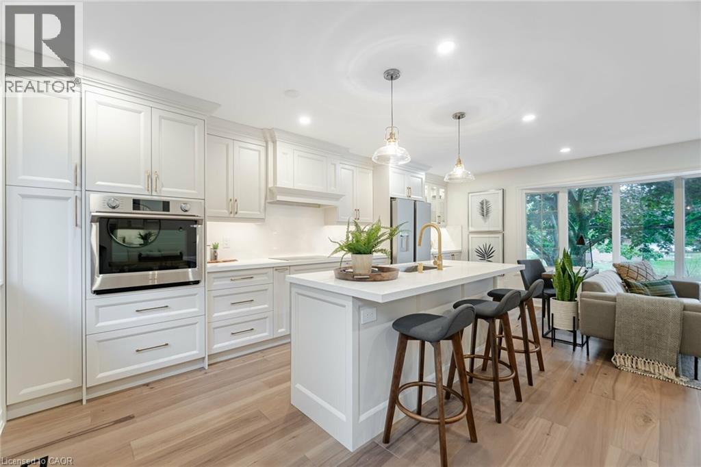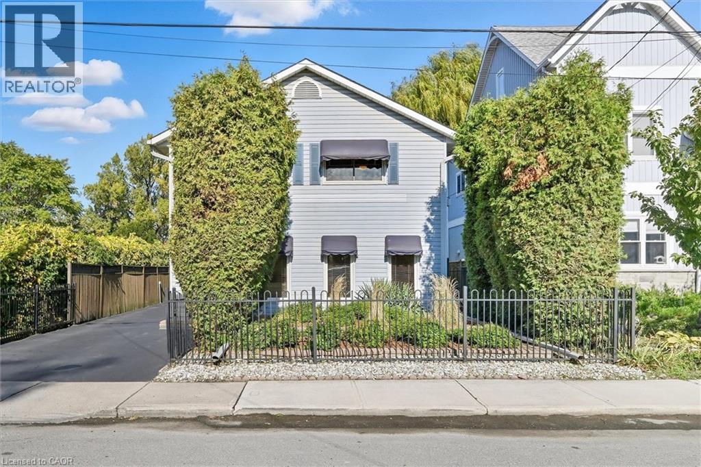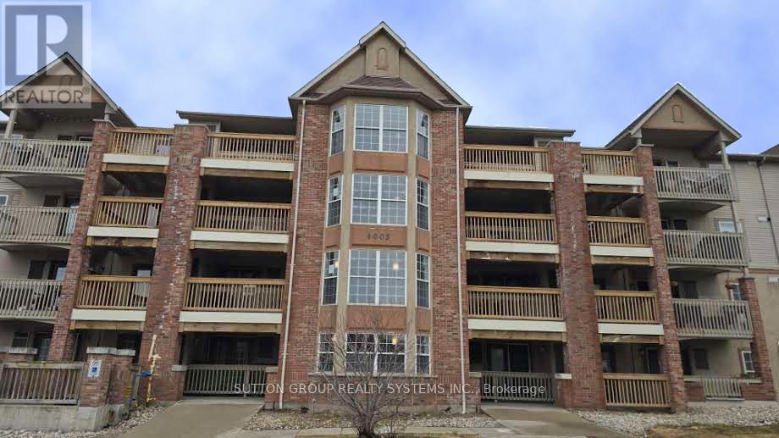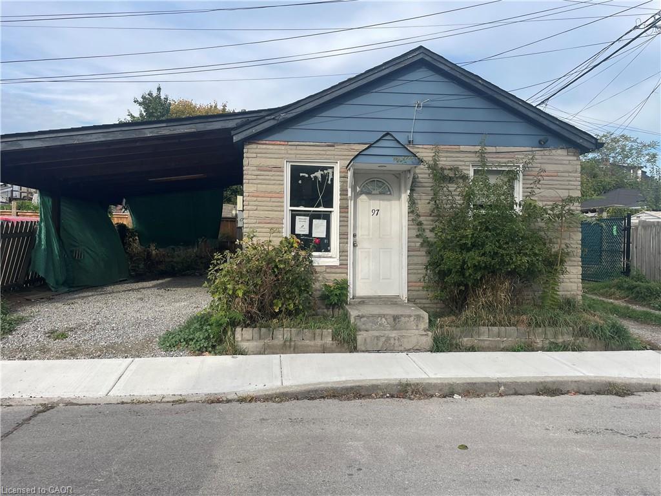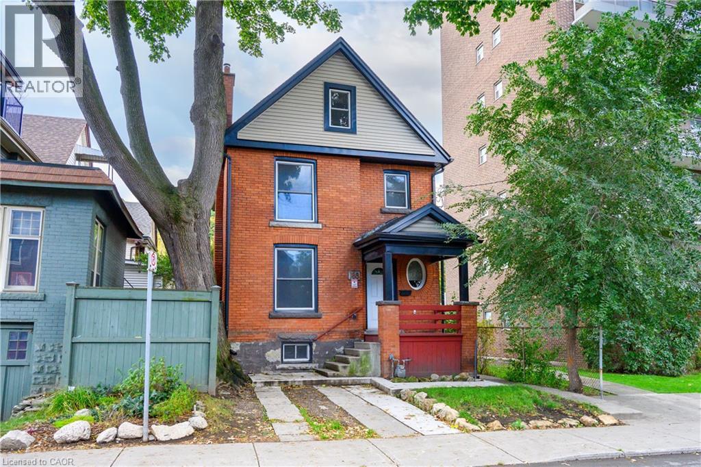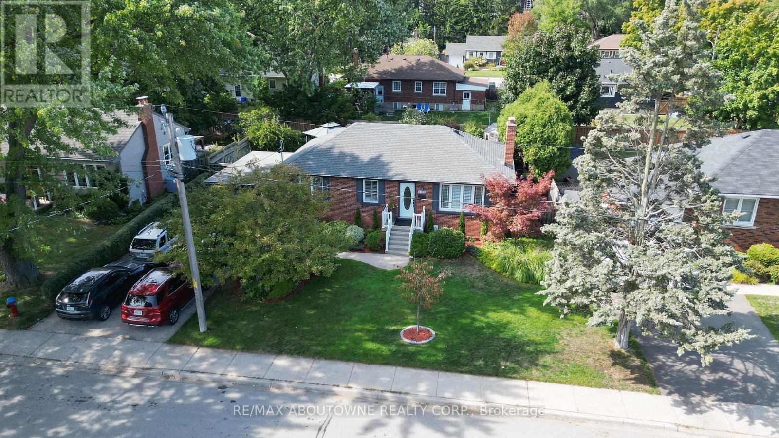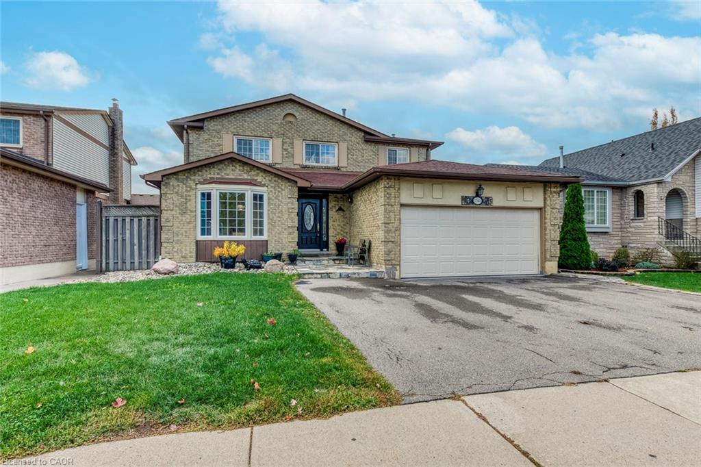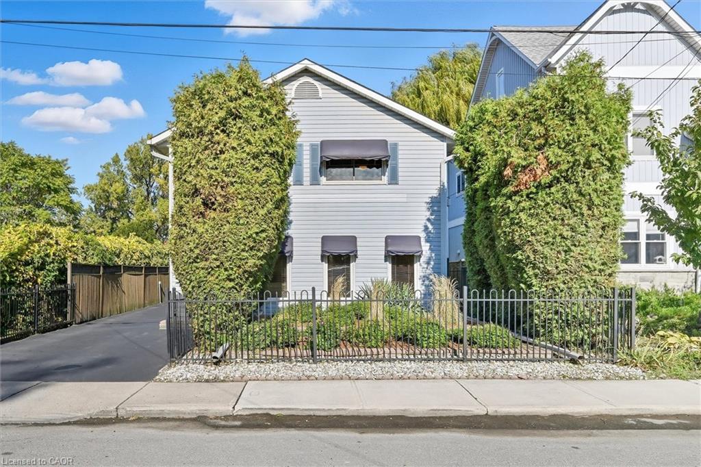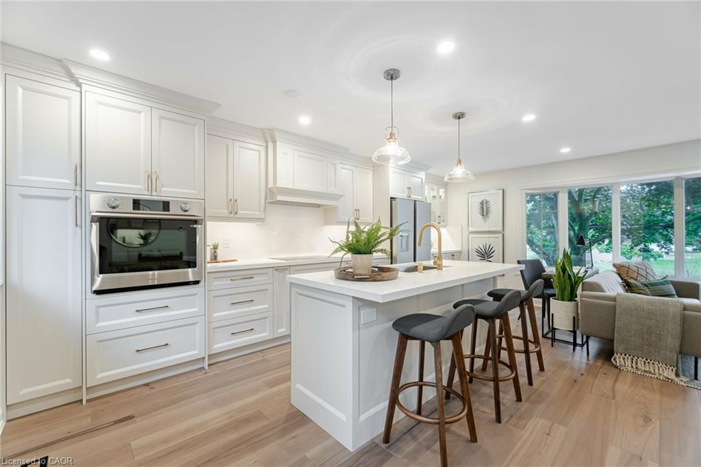- Houseful
- ON
- Burlington
- Aldershot South
- 430 Indian Rd
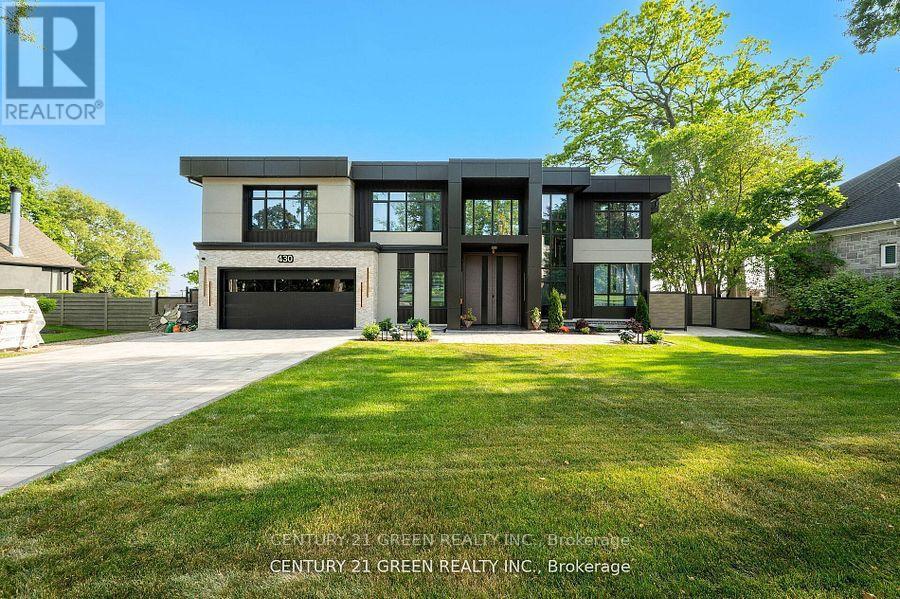
Highlights
Description
- Time on Houseful26 days
- Property typeSingle family
- Neighbourhood
- Median school Score
- Mortgage payment
Lakefront newly custom-built home feels like a retreat, completed in November 2024, offering over 6,350 sq ft of total living space across three levels with gorgeous panoramic water view of Lake Ontario. This house features 120 feet of private shoreline and a private dock to Lake Ontario with PRIVATE BOAT ACCESS. With an 83' frontage that widens to 120' along the lakeside. This home features 5+3 bedrooms and 7.5 bathrooms with a Main floor 10ft and cathedral ceilings. The home is a masterclass in design and craftsmanship, with 10' ceilings (main), and cathedral ceilings & 9-foot ceilings (2nd flr). The main floor has a bedroom with an ensuite as guest room. The upper level features four bedrooms, each with its own ensuite. Large enclosed patio with complete opening BI folding door (10ft) and enclosed hot tub. 3 large skylights. Finished basement with separate entrance featuring a wet bar & kitchen, two sump pumps. This home features a heated swimming pool facing Lake Ontario. Situated just a short walk from vibrant downtown Burlington, parks, the waterfront trail, and with easy access to major highways, this location balances tranquility and convenience. Smart toilets in every washroom. With a Jacuzzi hot tub, double garage with 3 parking spaces (tandem) & outdoor parking for 5,this is a one-of-a-kind beachside sanctuary designed for elevated everyday living. 2 electric car chargers. (id:63267)
Home overview
- Cooling Central air conditioning
- Heat source Natural gas
- Heat type Forced air
- Has pool (y/n) Yes
- Sewer/ septic Sanitary sewer
- # total stories 2
- # parking spaces 9
- Has garage (y/n) Yes
- # full baths 7
- # half baths 1
- # total bathrooms 8.0
- # of above grade bedrooms 8
- Flooring Hardwood, vinyl, porcelain tile
- Subdivision Lasalle
- View View, view of water, direct water view, unobstructed water view
- Water body name Hamilton harbour
- Lot desc Landscaped
- Lot size (acres) 0.0
- Listing # W12423664
- Property sub type Single family residence
- Status Active
- 4th bedroom 3.69m X 4.96m
Level: 2nd - 2nd bedroom 4.88m X 3.65m
Level: 2nd - Family room 7.13m X 4.9m
Level: 2nd - 3rd bedroom 4.63m X 5.03m
Level: 2nd - Primary bedroom 4.83m X 4.66m
Level: 2nd - Kitchen 5.18m X 3.01m
Level: Basement - Recreational room / games room 9.75m X 7.62m
Level: Basement - 2nd bedroom 3.57m X 3.77m
Level: Basement - Primary bedroom 4.75m X 3.16m
Level: Basement - 3rd bedroom 2.8m X 3.53m
Level: Basement - Bedroom 3.81m X 3.47m
Level: Main - Foyer 8.19m X 6.32m
Level: Main - Kitchen 4.87m X 4.29m
Level: Main - Dining room 3.65m X 2.16m
Level: Main - Study 3.68m X 2.77m
Level: Main - Living room 6.58m X 6.32m
Level: Main - Solarium 7.62m X 3.04m
Level: Main
- Listing source url Https://www.realtor.ca/real-estate/28906477/430-indian-road-burlington-lasalle-lasalle
- Listing type identifier Idx

$-14,653
/ Month

