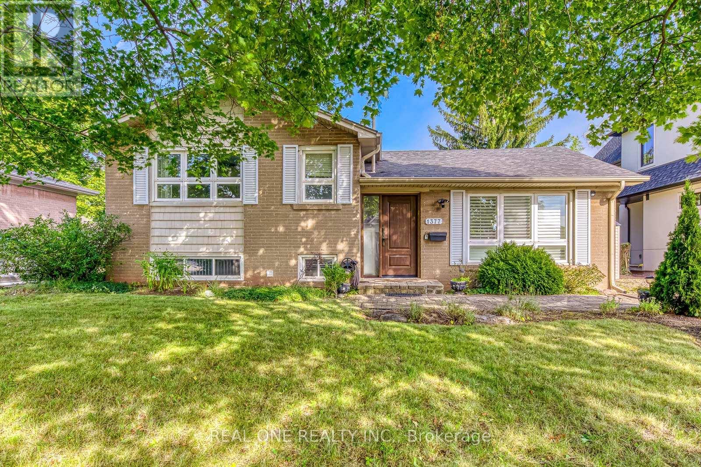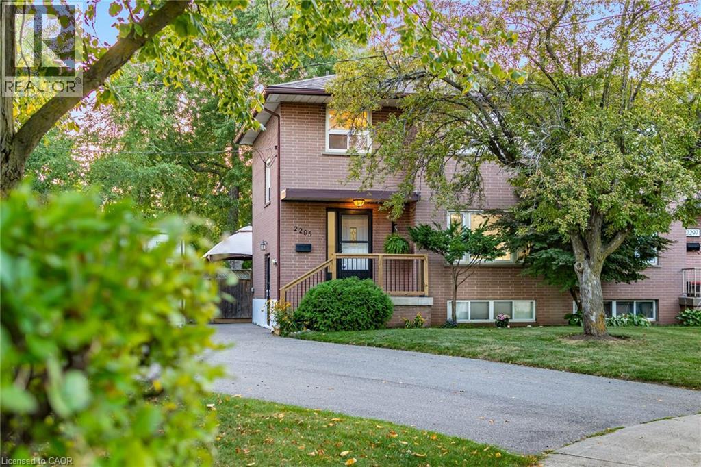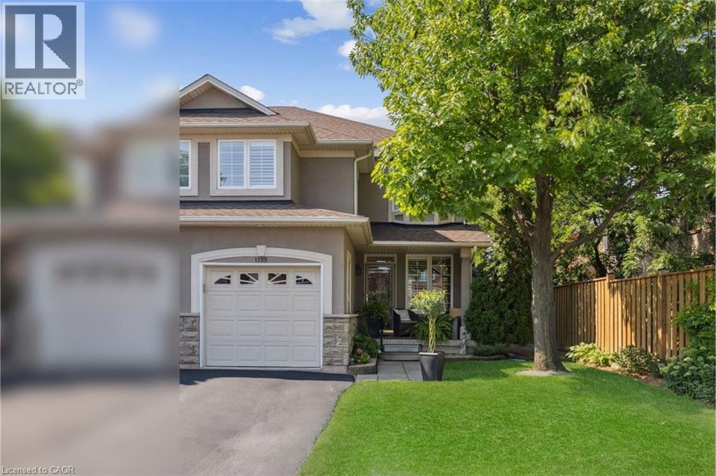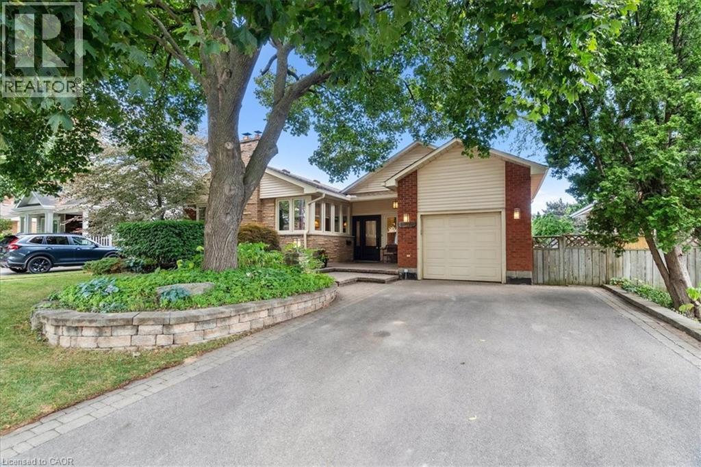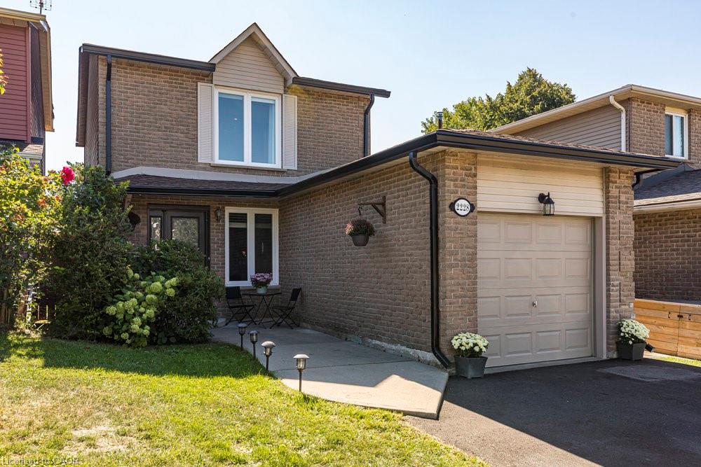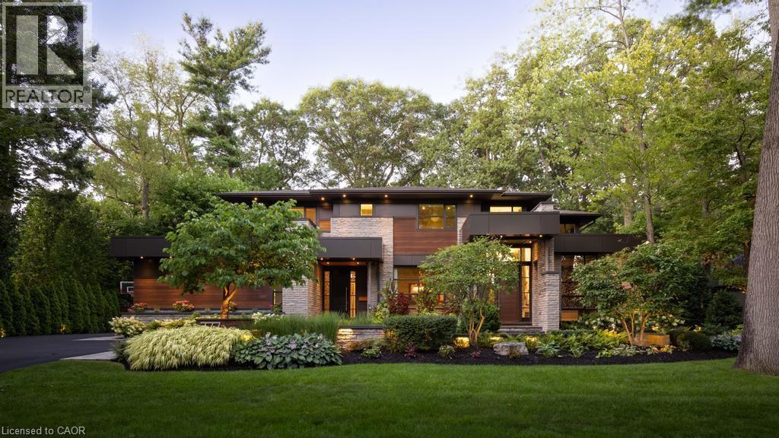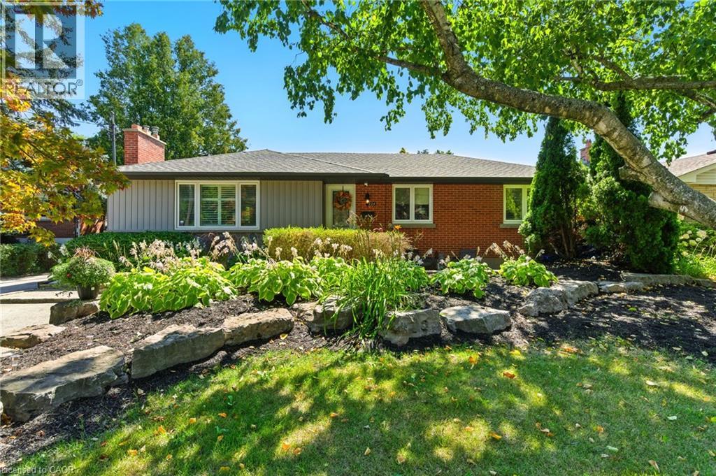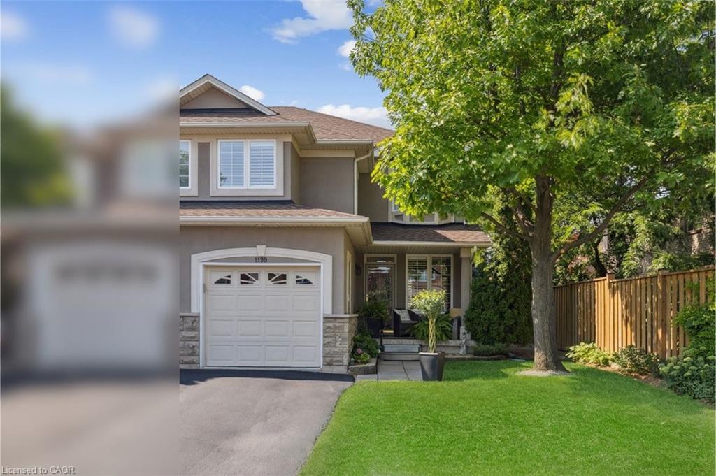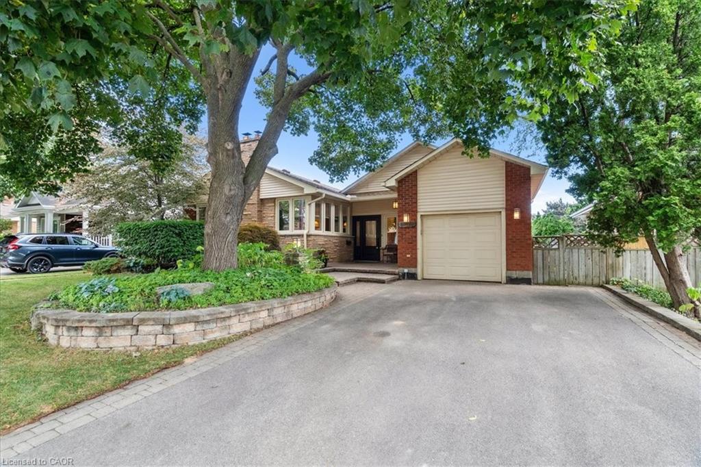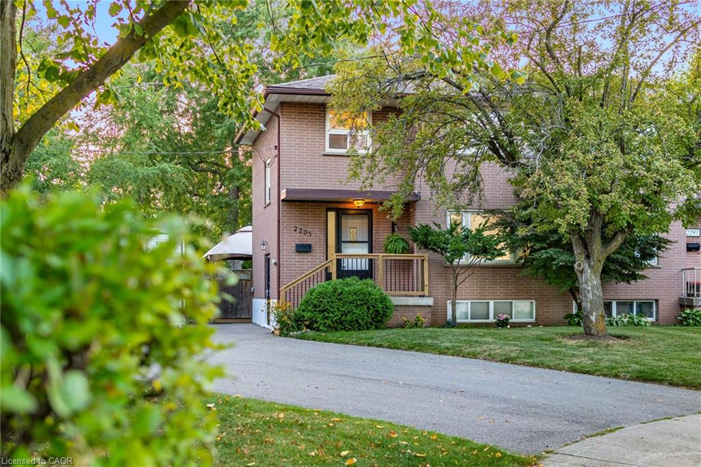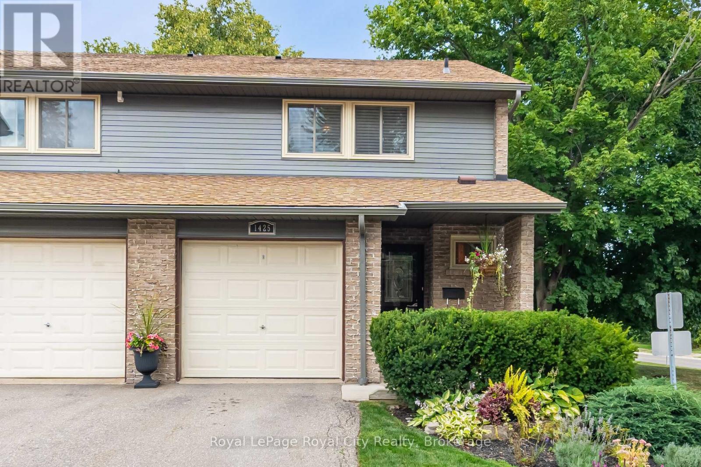- Houseful
- ON
- Burlington
- Shoreacres
- 4302 Shoreacres Pl
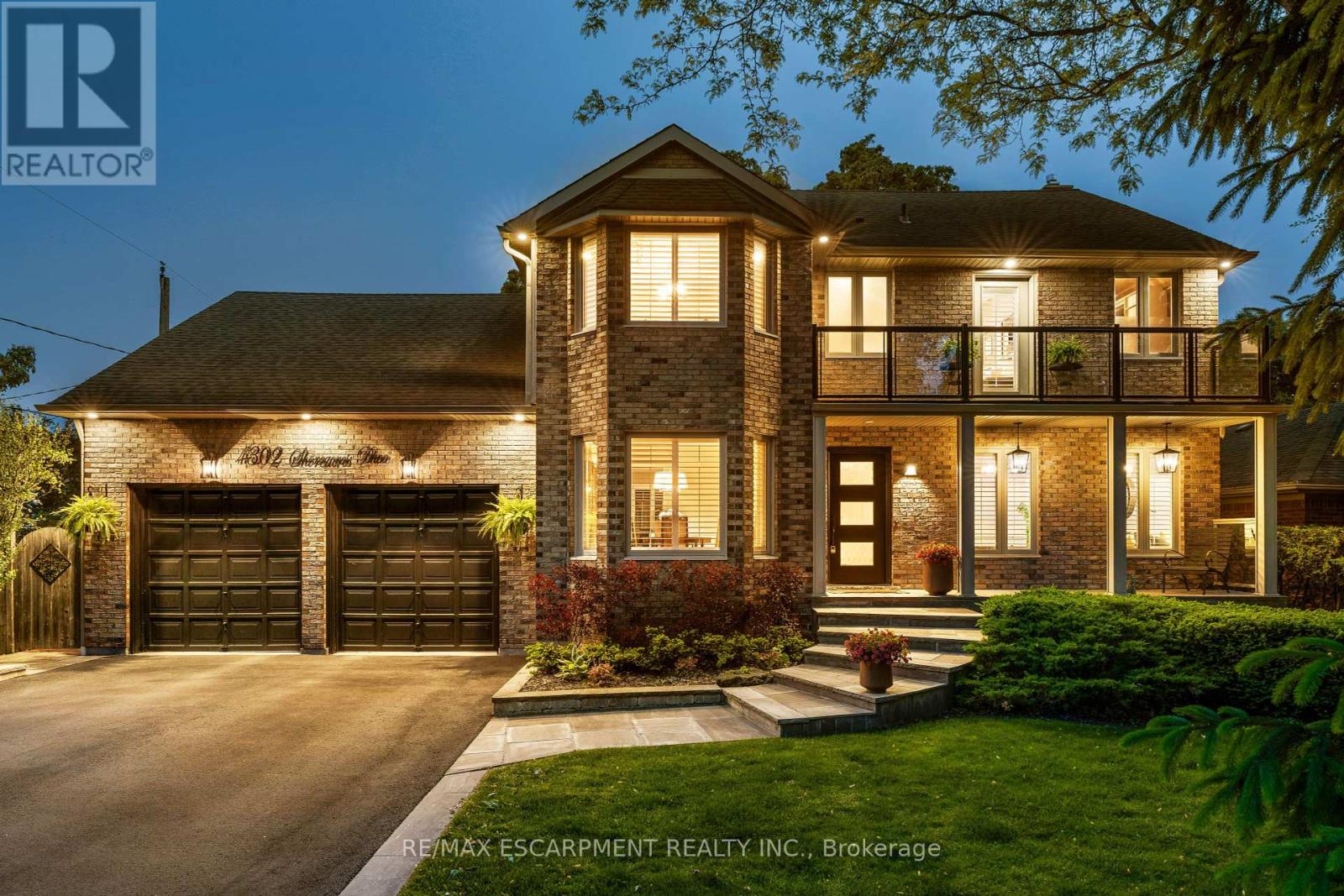
Highlights
Description
- Time on Houseful15 days
- Property typeSingle family
- Neighbourhood
- Median school Score
- Mortgage payment
Timeless elegance are the hallmarks of this iconic home situated on a tranquil peaceful ravine setting in prestigious Shoreacres. This property is a masterpiece of functionality, offering an extraordinary lifestyle in one of Burlingtons coveted neighbourhoods. The home has all the must haves including an open concept eat-in kitchen with a large island which overlooks the great room with fireplace creating a welcoming atmosphere for family and guests. Spacious separate dining and living room. The primary bedroom is a luxurious sanctuary with custom closets, spa-like ensuite and balcony. Down the hall, you will find the additional bedrooms which are all generous in size. An amazing self contained private nanny or in-law suite accessible by a 2nd staircase. Finished lower level rec room, gym and plenty of storage. Ideal teenage haven. The south facing rear yard is a true oasis. Beautifully landscaped grounds include a deck with hot-tub, patio, lush greenery and privacy. This location cannot be beat! Within minutes to the the lake, GO, shopping, restaurants and top rated schools. (id:63267)
Home overview
- Cooling Central air conditioning
- Heat source Natural gas
- Heat type Forced air
- Sewer/ septic Sanitary sewer
- # total stories 2
- # parking spaces 4
- Has garage (y/n) Yes
- # full baths 3
- # half baths 1
- # total bathrooms 4.0
- # of above grade bedrooms 4
- Has fireplace (y/n) Yes
- Subdivision Shoreacres
- Lot size (acres) 0.0
- Listing # W12288555
- Property sub type Single family residence
- Status Active
- 2nd bedroom 4.06m X 3.25m
Level: 2nd - Primary bedroom 5.74m X 4.04m
Level: 2nd - 4th bedroom 10.44m X 5.56m
Level: 2nd - 3rd bedroom 4.04m X 3.2m
Level: 2nd - Recreational room / games room 10.44m X 5.56m
Level: Basement - Exercise room 5.61m X 4.04m
Level: Basement - Family room 5.31m X 4.06m
Level: Main - Living room 4.6m X 4.04m
Level: Main - Eating area 3.2m X 2.9m
Level: Main - Dining room 4.7m X 3.2m
Level: Main - Kitchen 3.45m X 3.2m
Level: Main
- Listing source url Https://www.realtor.ca/real-estate/28613170/4302-shoreacres-place-burlington-shoreacres-shoreacres
- Listing type identifier Idx

$-5,333
/ Month

