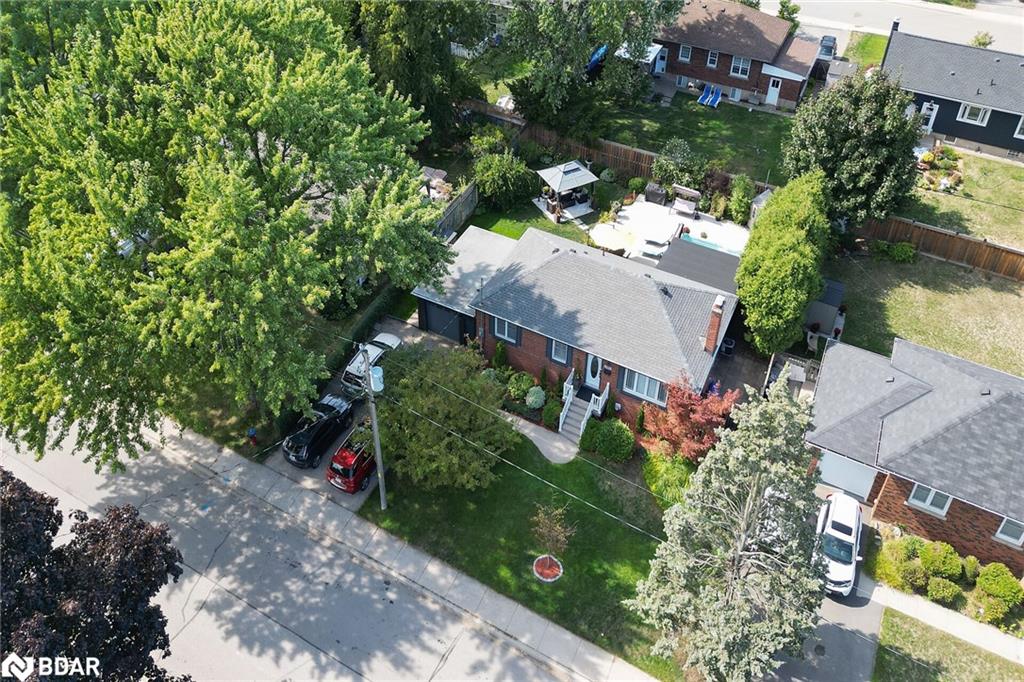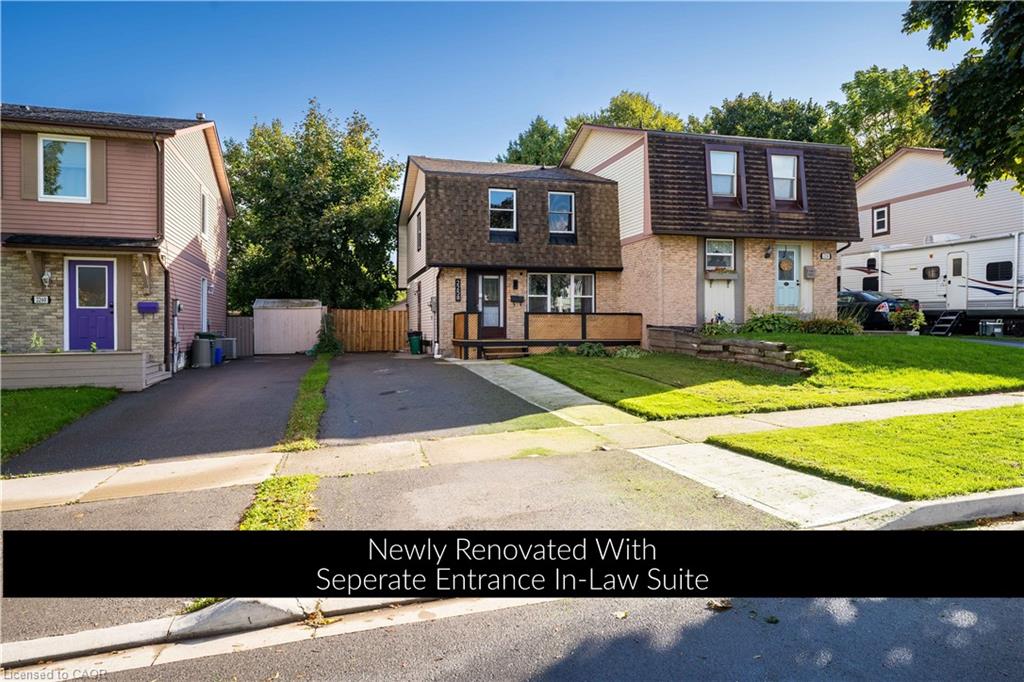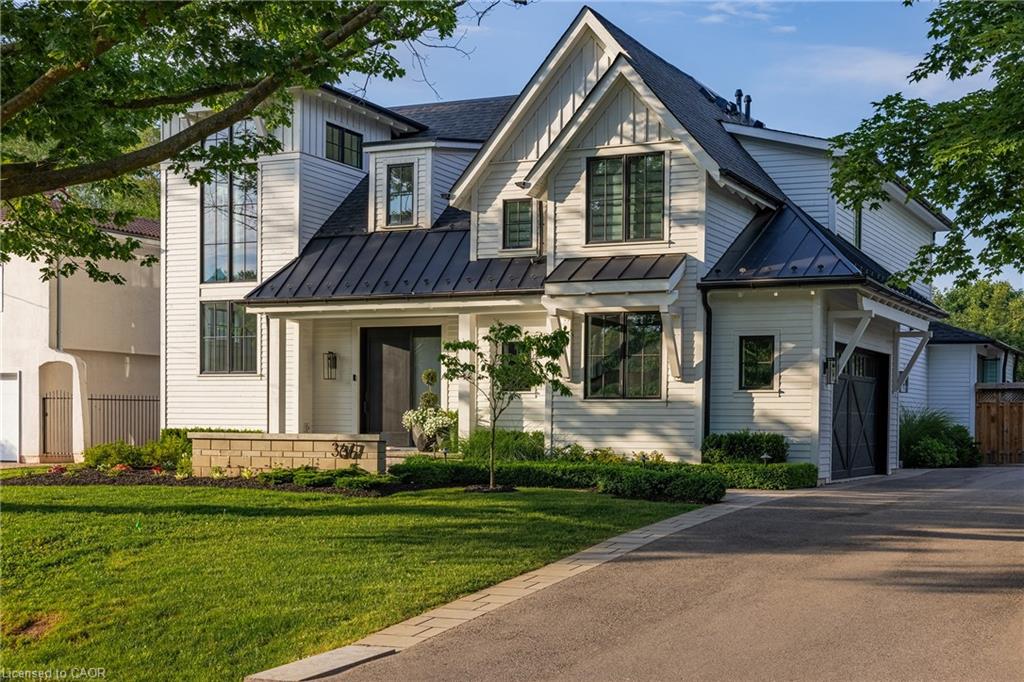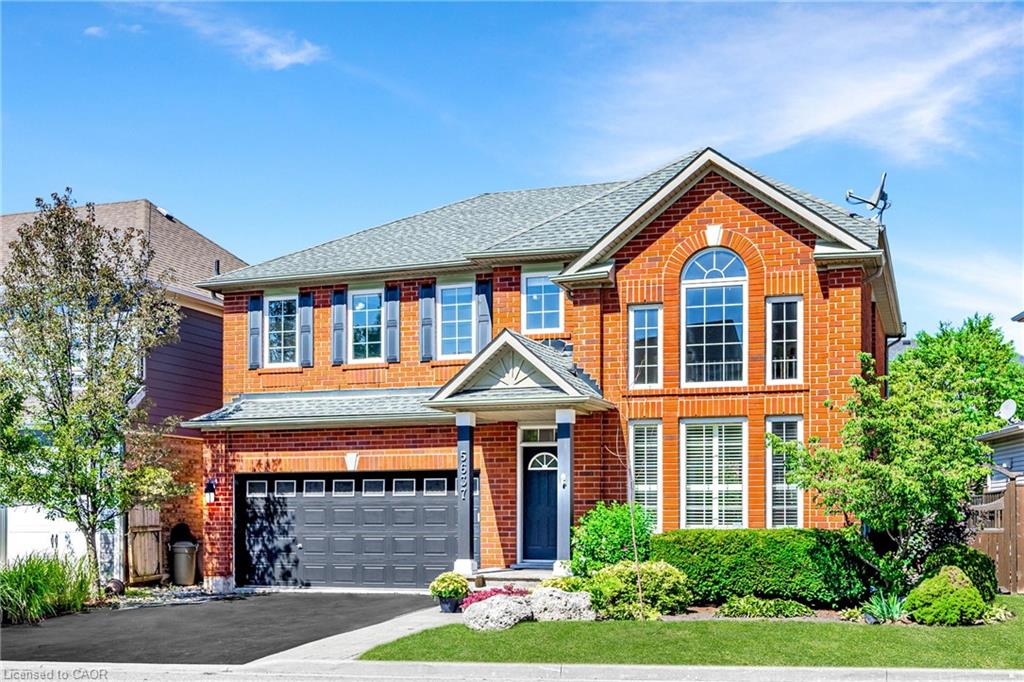- Houseful
- ON
- Burlington
- Shoreacres
- 4306 Lakeshore Rd
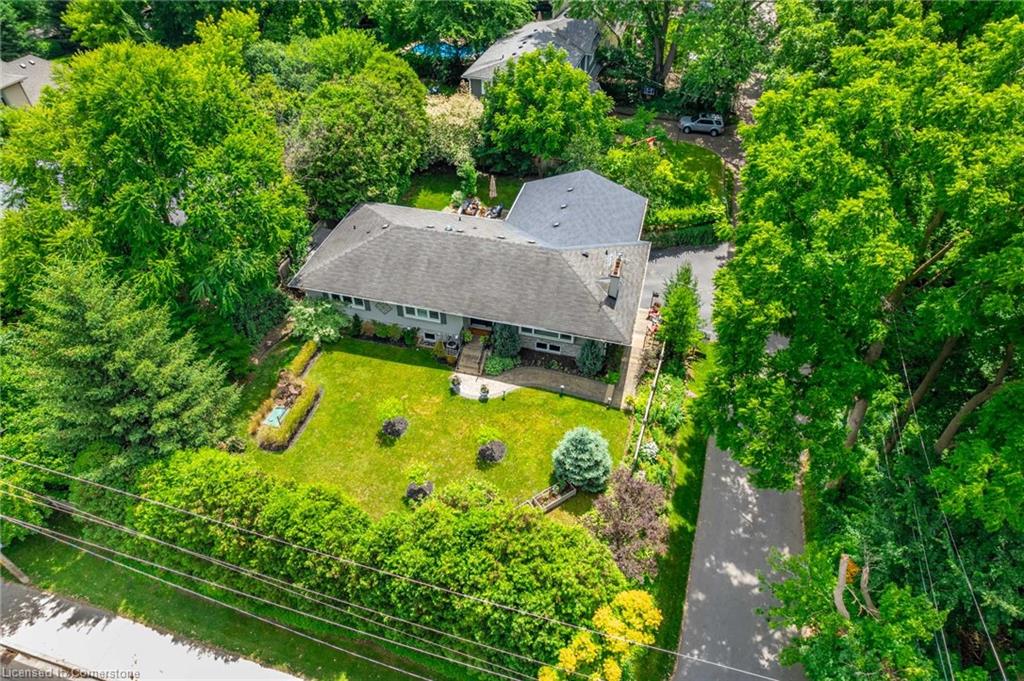
Highlights
Description
- Home value ($/Sqft)$1,006/Sqft
- Time on Houseful125 days
- Property typeResidential
- StyleBungalow
- Neighbourhood
- Median school Score
- Garage spaces2
- Mortgage payment
Exceptional opportunity on the prestigious south side of Lakeshore Road, right next to the iconic Palette Mansion. This beautifully renovated 3+2 bedroom, 3-bathroom bungalow offers over 3,400 sq. ft. of finished living space and a flexible layout ideal for downsizers, multigenerational living, or income potential. The main level boasts 3 spacious bedrooms, including a private primary suite with a generous walk-in closet and a spa-like 5-piece ensuite. The gourmet kitchen, elegant dining area, and sun-filled living room with fireplace create an inviting space perfect for both everyday living and entertaining. The fully finished lower level features a separate entrance, large family room with fireplace, wet bar, 2 additional bedrooms, and a full bath — a perfect setup for extended family, guests, or rental use. Enjoy multiple outdoor living areas, including a welcoming front patio and a private side terrace, ideal for alfresco dining or quiet moments. The smart L-shaped layout enhances privacy and natural light, and the inside-entry garage adds convenience. Located in one of Burlington’s most desirable school districts and just steps to the lake, parks, trails, and all amenities — this is Lakeshore living at its best
Home overview
- Cooling Central air
- Heat type Forced air, natural gas
- Pets allowed (y/n) No
- Sewer/ septic Septic tank
- Construction materials Brick
- Foundation Concrete block
- Roof Asphalt shing
- # garage spaces 2
- # parking spaces 5
- Has garage (y/n) Yes
- Parking desc Attached garage, garage door opener, asphalt, built-in
- # full baths 3
- # total bathrooms 3.0
- # of above grade bedrooms 5
- # of below grade bedrooms 2
- # of rooms 17
- Appliances Built-in microwave, dishwasher, dryer, gas stove, range hood, washer
- Has fireplace (y/n) Yes
- Laundry information In-suite
- Interior features Central vacuum, in-law floorplan, sewage pump
- County Halton
- Area 33 - burlington
- Water body type Lake/pond
- Water source Municipal
- Zoning description R1.2
- Elementary school Pineland public schoolmohawk harden spsst. raphael
- High school Nelson high schoolassumption catholic ss
- Lot desc Urban, rectangular, park, place of worship, public transit, schools
- Lot dimensions 92.74 x 127.08
- Water features Lake/pond
- Approx lot size (range) 0 - 0.5
- Basement information Separate entrance, walk-out access, full, finished
- Building size 2133
- Mls® # 40741654
- Property sub type Single family residence
- Status Active
- Virtual tour
- Tax year 2024
- Kitchen Lower: 4.572m X 3.226m
Level: Lower - Recreational room Lower: 7.62m X 3.861m
Level: Lower - Laundry Lower: 2.743m X 1.829m
Level: Lower - Games room Lower: 5.715m X 4.978m
Level: Lower - Bedroom Lower: 4.496m X 3.531m
Level: Lower - Bedroom Lower: 4.496m X 3.048m
Level: Lower - Bathroom Lower
Level: Lower - Kitchen Main: 4.572m X 3.531m
Level: Main - Primary bedroom Main: 5.359m X 3.302m
Level: Main - Bedroom Main: 3.962m X 3.759m
Level: Main - Family room Main: 6.909m X 5.664m
Level: Main - Bathroom Main
Level: Main - Bathroom Main
Level: Main - Sitting room Main: 3.302m X 2.743m
Level: Main - Living room / dining room Main: 6.172m X 3.962m
Level: Main - Bedroom Main: 4.75m X 3.277m
Level: Main - Foyer Main: 3.962m X 1.829m
Level: Main
- Listing type identifier Idx

$-5,720
/ Month

