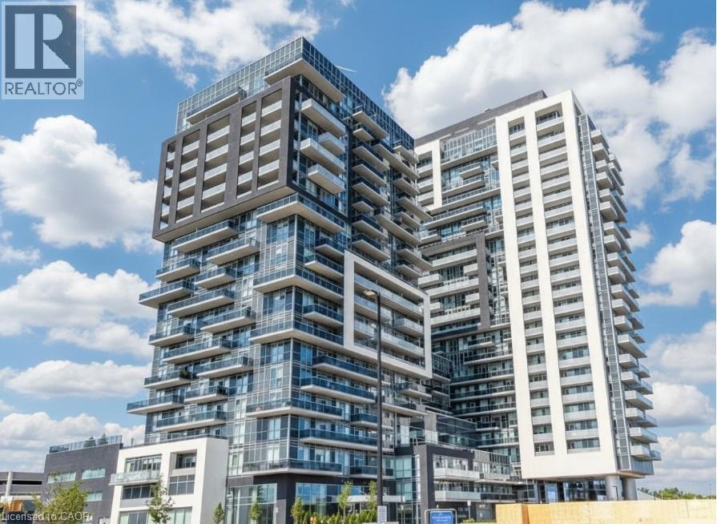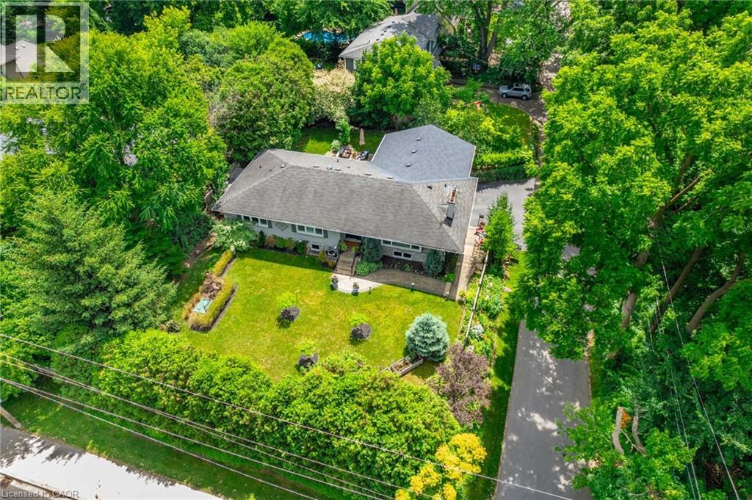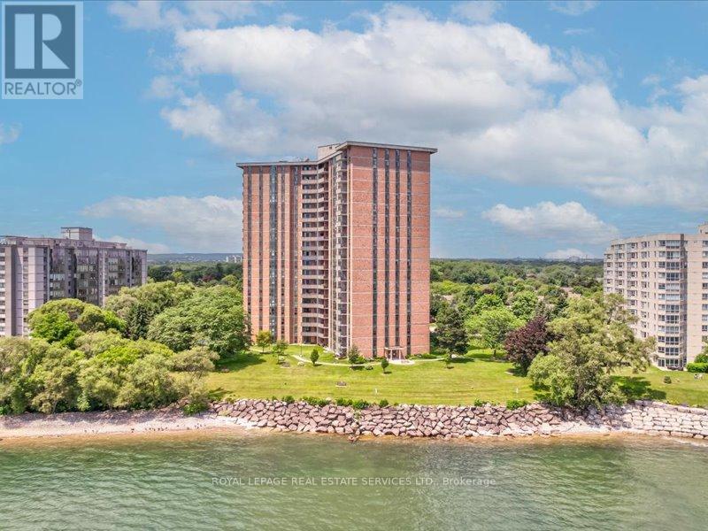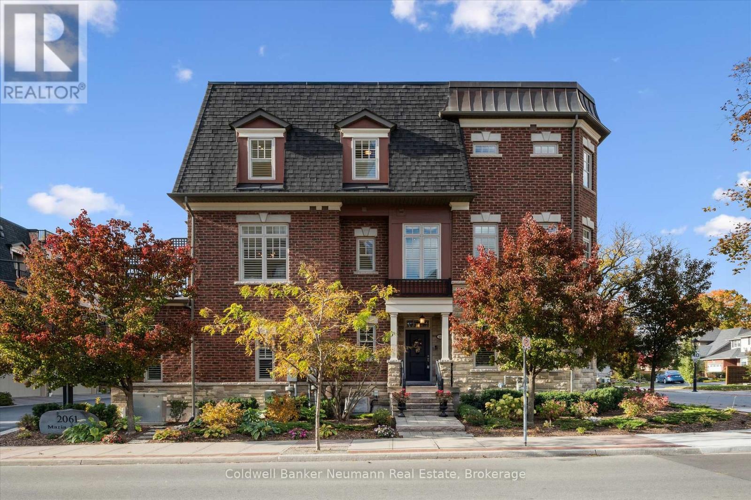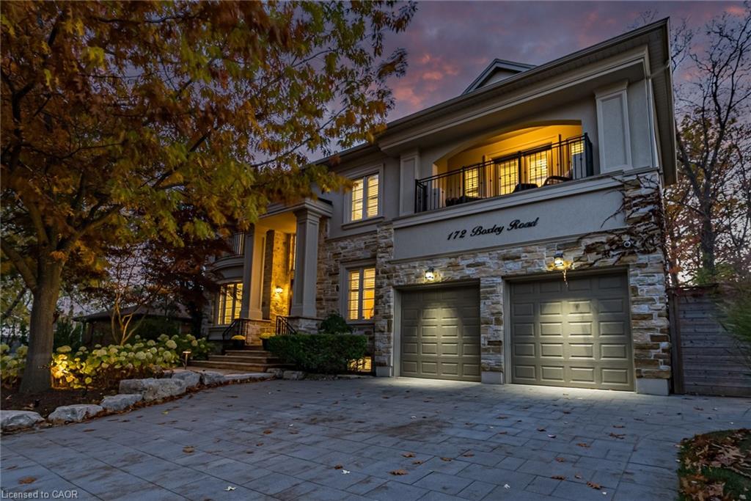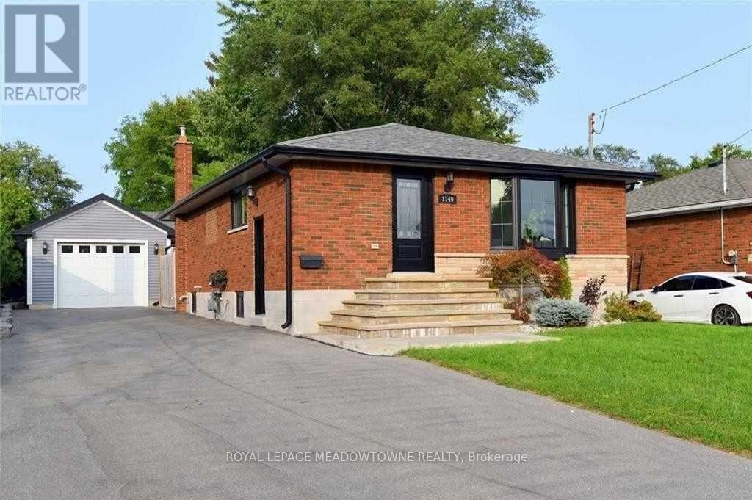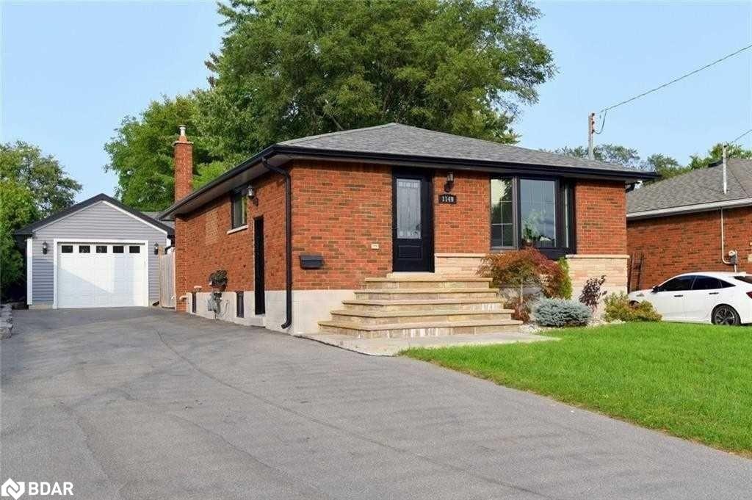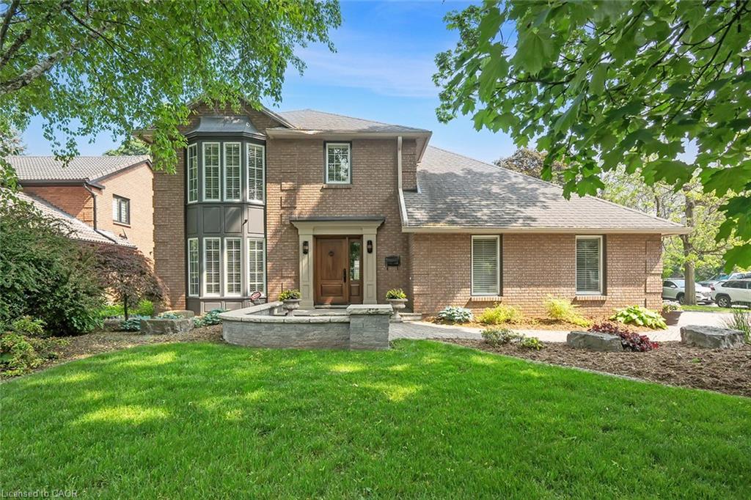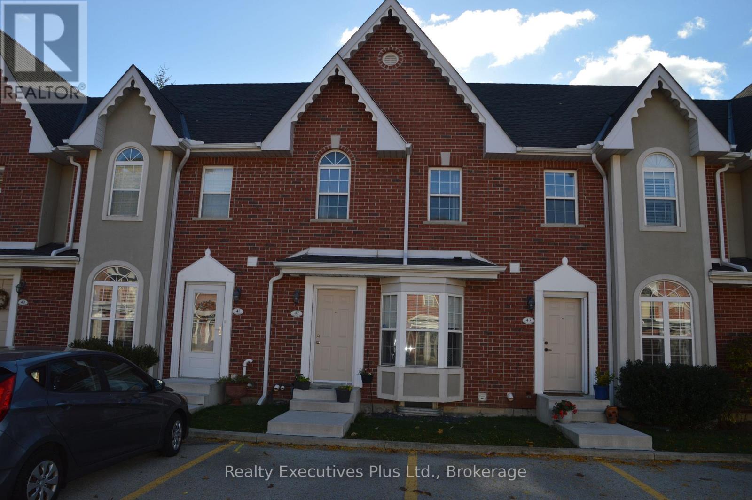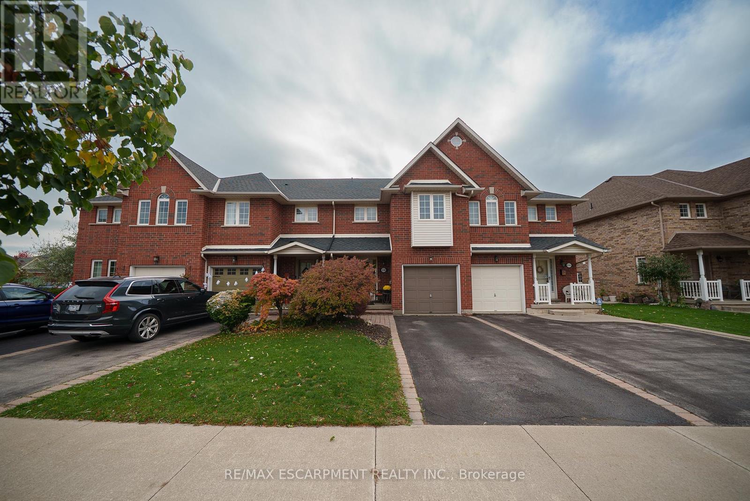- Houseful
- ON
- Burlington
- Shoreacres
- 431 Walkers Line
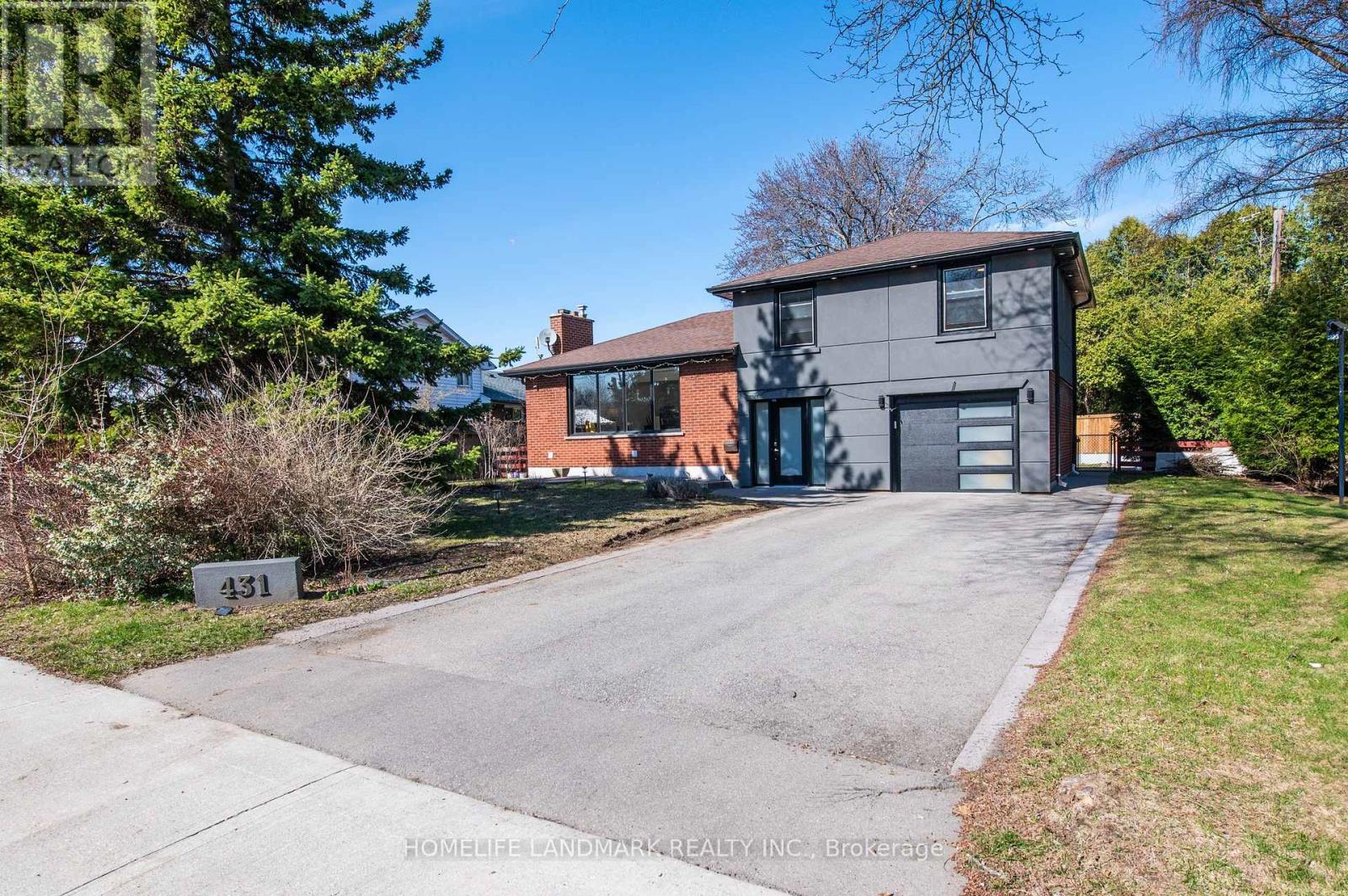
Highlights
Description
- Time on Houseful46 days
- Property typeSingle family
- Neighbourhood
- Median school Score
- Mortgage payment
Welcome to this unique and stylish home nestled in the highly sought-after Shoreacres community in South Burlington. Situated on a premium 72 x 105 ft lot, this home presents a modern yet timeless curb appeal. Step inside, it offers 3 updated bedrooms and 3 full bathrooms, an open-concept gourmet kitchen with a functional center island, quartz countertops and a sleek slab backsplash. The desired neutral-toned 6"3/4 wide wood flooring thru-out on main and upper level, 24"x24" luxurious porcelain flooring in kitchen and office area certainly makes a standout statement. Contemporary glass railing and extensive pot lights add to the home's modern charm. Finished basement provides additional living space. Step outside to a private and spacious backyard that can truly turn into your own dream oasis in the city. Ample parking space includes a 6-car driveway plus one in garage. Whether you're looking for a home to raise a family, downsize, or simply enjoy a lifestyle of convenience, this home has it all. Just minutes to shopping, grocery, parks, waterfront, lake Ontario, public transit, Appleby GO Station, quick access to the QEW & 403, and located in top-rated school zones! (John Tuck, Nelson, and St. Raphael's). Don't miss your opportunity to call this turn-key ready home your own! (id:63267)
Home overview
- Cooling Central air conditioning
- Heat source Natural gas
- Heat type Forced air
- Sewer/ septic Sanitary sewer
- # parking spaces 7
- Has garage (y/n) Yes
- # full baths 3
- # total bathrooms 3.0
- # of above grade bedrooms 3
- Subdivision Shoreacres
- Lot size (acres) 0.0
- Listing # W12409407
- Property sub type Single family residence
- Status Active
- Kitchen 4.11m X 3.23m
Level: 2nd - Dining room 2.38m X 3.23m
Level: 2nd - Living room 6.53m X 3.88m
Level: 2nd - Bedroom 3.02m X 3.92m
Level: 3rd - 2nd bedroom 2.87m X 2.86m
Level: 3rd - Primary bedroom 4.09m X 3.32m
Level: 3rd - Recreational room / games room 6.34m X 5.75m
Level: Basement - Utility 1.8m X 2.95m
Level: Basement - Foyer 2.32m X 1.92m
Level: Main - Office 3.06m X 3.23m
Level: Main
- Listing source url Https://www.realtor.ca/real-estate/28875276/431-walkers-line-burlington-shoreacres-shoreacres
- Listing type identifier Idx

$-3,440
/ Month

